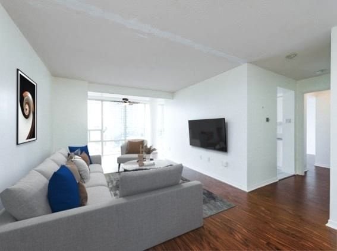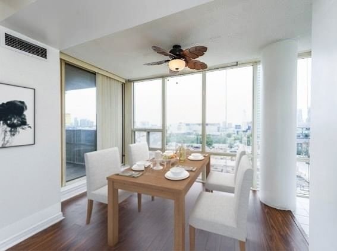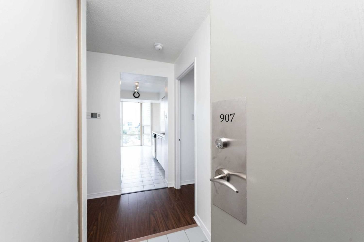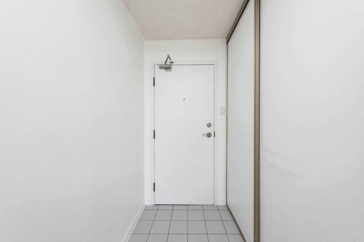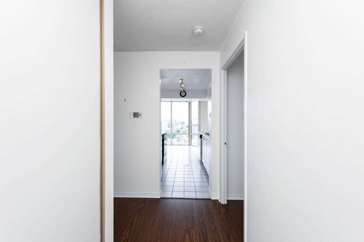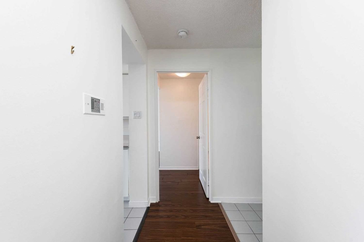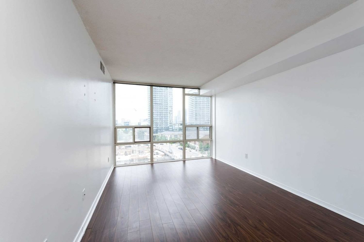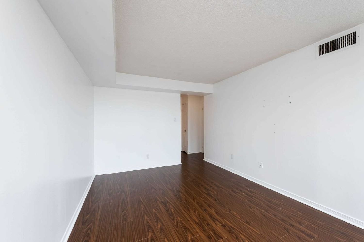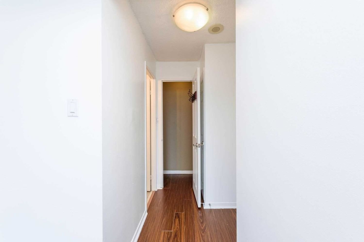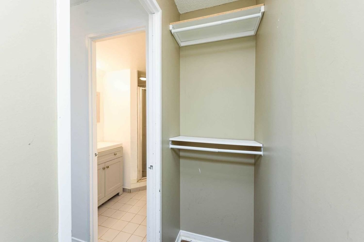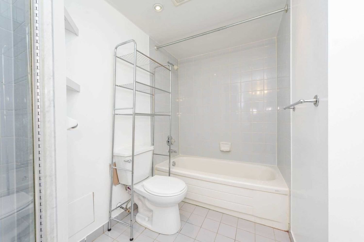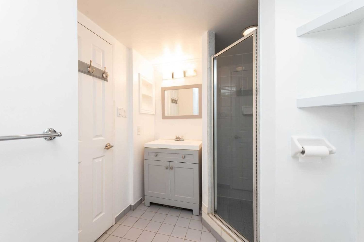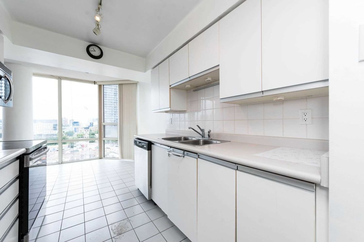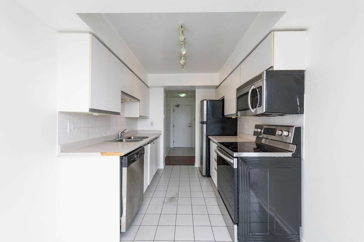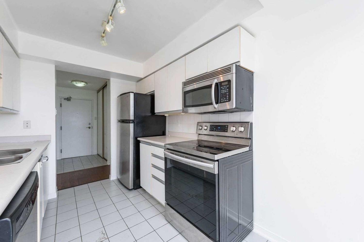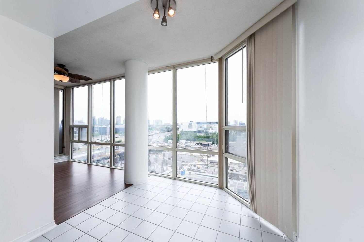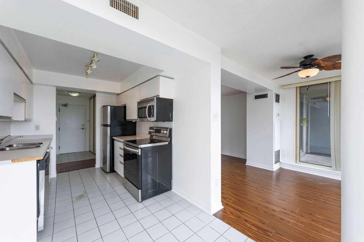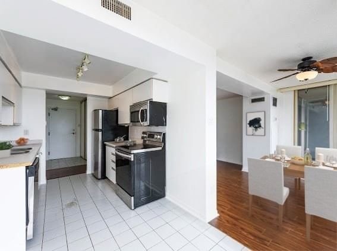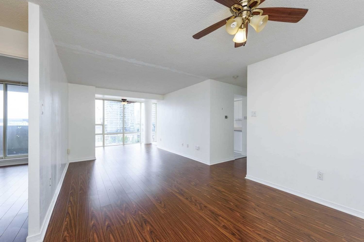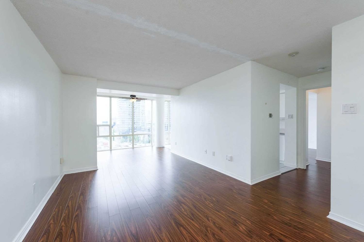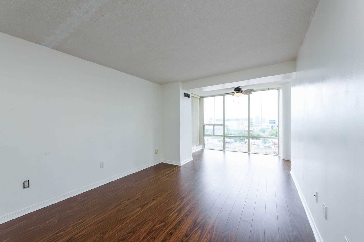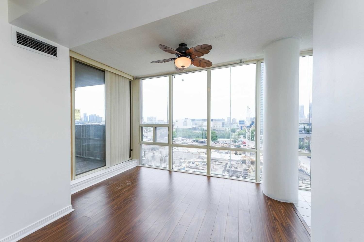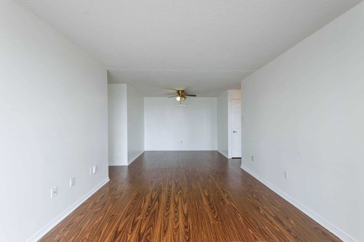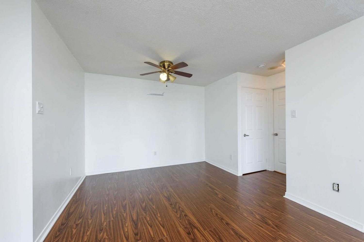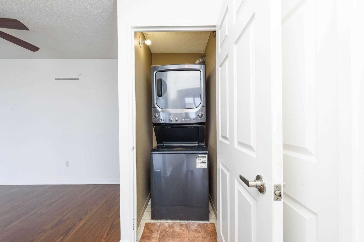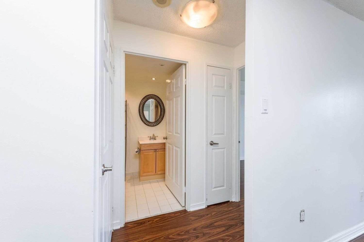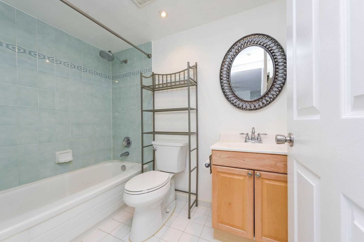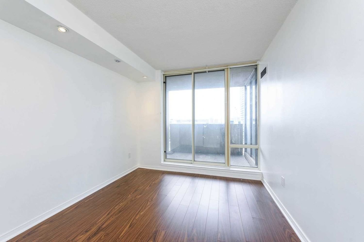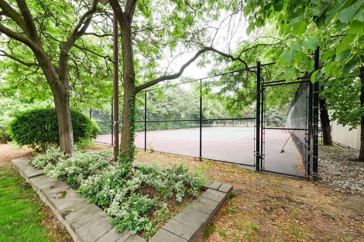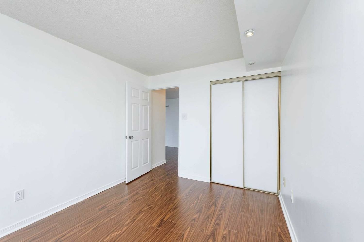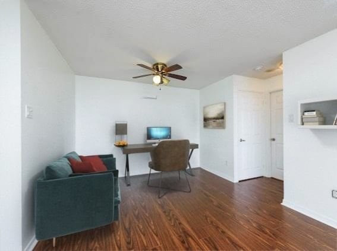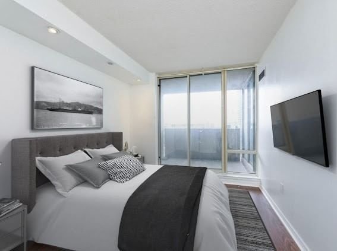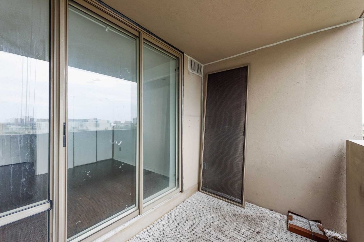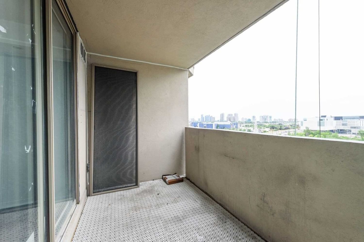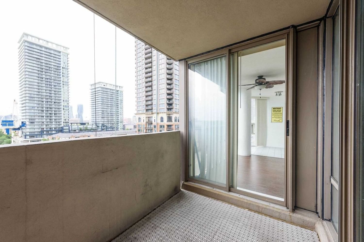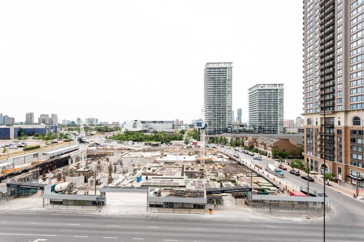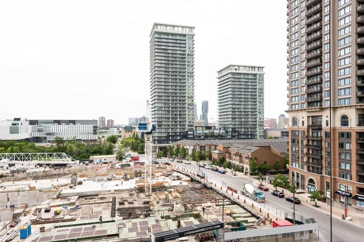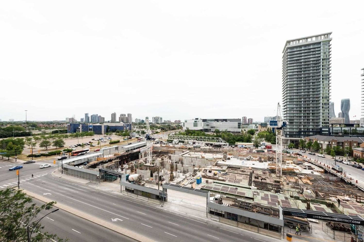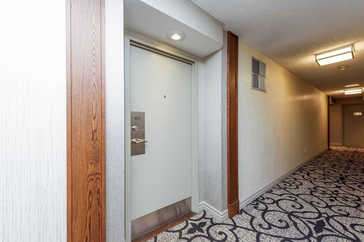MLS Restricted Listing
Free account required. or to see all the details.
Free account required. or to see all the details.
1 / 39
330 Rathburn Road W
Listing History
Unit Highlights
Off Market Listing
Free account required. or to see all the details.
Free account required. or to see all the details.
Buyer's Market
Balanced
Seller's Market
Maintenance Fees
Included
Hydro
Heat
Air Conditioning
Water
Parking
Building Maintenance
Building Insurance
Excluded
None
Unit Details
- Air Conditioning
- Central Air
- Heat Source
- Gas
- Heating
- Forced Air
- Ensuite Laundry
- Yes
Amenities
Security System
Indoor Parking
Visitor Parking
Tennis Court
Rec Room
Sauna
Nearby Amenities
9/10
Walkability
One small step for you. One giant leap towards never needing a gym membership.
8/10
Transit
Transit's there for you, like a loyal golden retriever.
6/10
Bikeability
The bike lane starts to feel like a second home.
Demographics
Based on the dissemination area as defined by Statistics Canada. A dissemination area contains, on average, approximately 200 – 400 households.
Population
9,194
Average Individual Income
$63,586
Average Household Size
2 persons
Average Age
60
Average Household Income
$105,144
Dominant Housing Type
Detached
Population By Age
Household Income
Housing Types & Tenancy
Detached
41%
High Rise Apartment
24%
Semi Detached
24%
Low Rise Apartment
6%
Duplex
3%
Marital Status
Commute
Languages (Primary Language)
English
83%
Other
8%
Punjabi
4%
Tagalog
1%
Hindi
1%
Spanish
1%
Mandarin
1%
Urdu
1%
Education
High School
32%
University and Above
25%
College
21%
None
15%
Apprenticeship
3%
University Below Batchelor
1%
Major Field of Study
Business Management
26%
Architecture & Engineering
20%
Social Sciences
12%
Health & Related Fields
10%
Math & Computer Sciences
6%
Personal, Protective & Transportation Services
5%
Humanities
4%
Education
4%
Physical Sciences
3%
Visual & Performing Arts
3%
Agriculture & Natural Resources
1%
Price Trends
Building Trends At Centre I & Centre II Condos
Days on Strata
Units at Centre I & Centre II Condos spend an average of
19
Days on Strata
based on recent sales
List vs Selling Price
On average, these condos sell for
2%
below
the list price.
Offer Competition
Condos in this building have an
AVERAGEchance of receiving
Multiple Offers
Turnover of Units
On average, each unit is owned for
5.3
YEARS before being sold againProperty Value
1%
Increase in property value within the past twelve months
Price Ranking
33rd
Highest price per SQFT out of 43 condos in the Downtown Core area
Sold Units
16
Units were Sold over the past twelve months
Rented Units
10
Units were Rented over the past twelve months
Best Value Rank
Centre I & Centre II Condos offers the best value out of 43 condos in the Downtown Core neighbourhood
?
Appreciation Rank
Centre I & Centre II Condos has the highest ROI out of 43 condos in the Downtown Core neighbourhood
?
Rental Yield
Centre I & Centre II Condos yields the highest rent prices out of 43 condos in the Downtown Core neighbourhood
?
High Demand
Centre I & Centre II Condos is the most popular building out of 43 condos in the Downtown Core neighbourhood
?
Transaction Insights at 330 Rathburn Road W
| 1 Bed | 1 Bed + Den | 2 Bed | 2 Bed + Den | |
|---|---|---|---|---|
| Price Range | No Data | No Data | $583,000 - $676,532 | $610,000 - $709,000 |
| Avg. Cost Per Sqft | No Data | No Data | $536 | $587 |
| Price Range | No Data | No Data | $2,800 - $3,200 | $2,700 - $3,300 |
| Avg. Wait for Unit Availability | 701 Days | 322 Days | 45 Days | 32 Days |
| Avg. Wait for Unit Availability | 174 Days | No Data | 103 Days | 81 Days |
| Ratio of Units in Building | 4% | 2% | 44% | 52% |
Maintenance Fees
Centre I & Centre II Condos vs The Downtown Core Area


