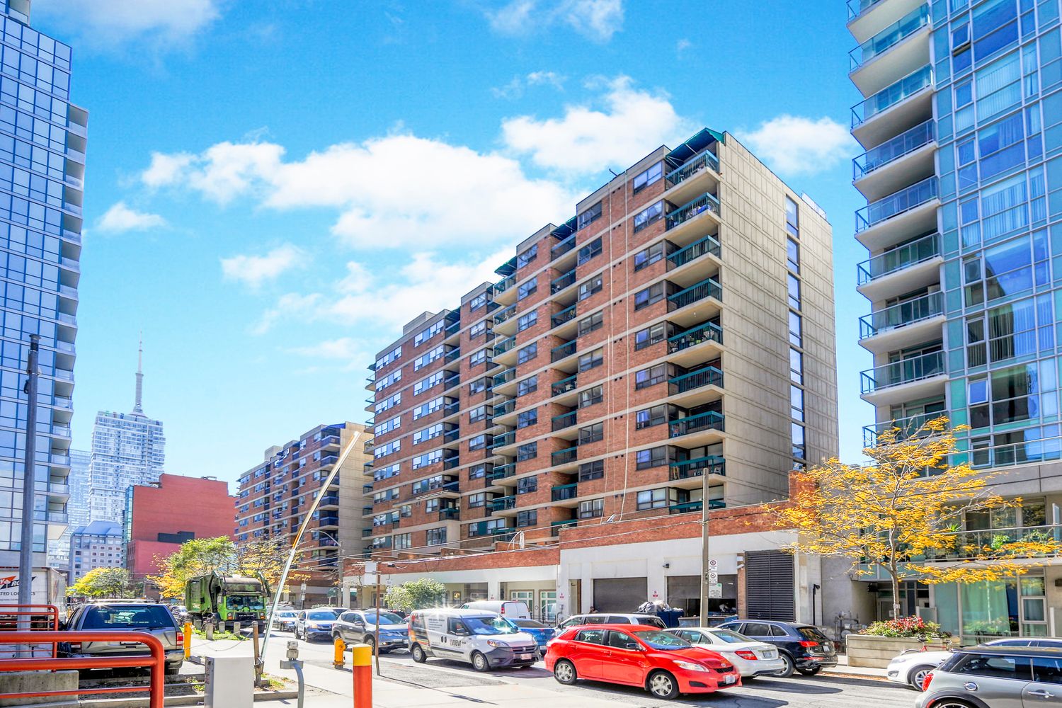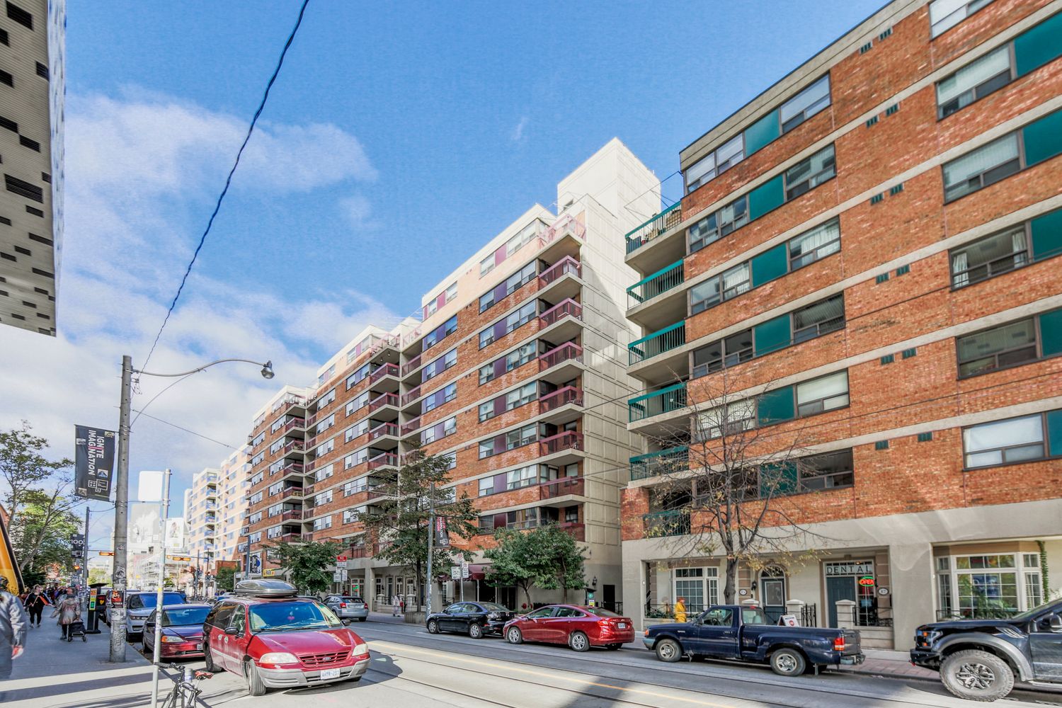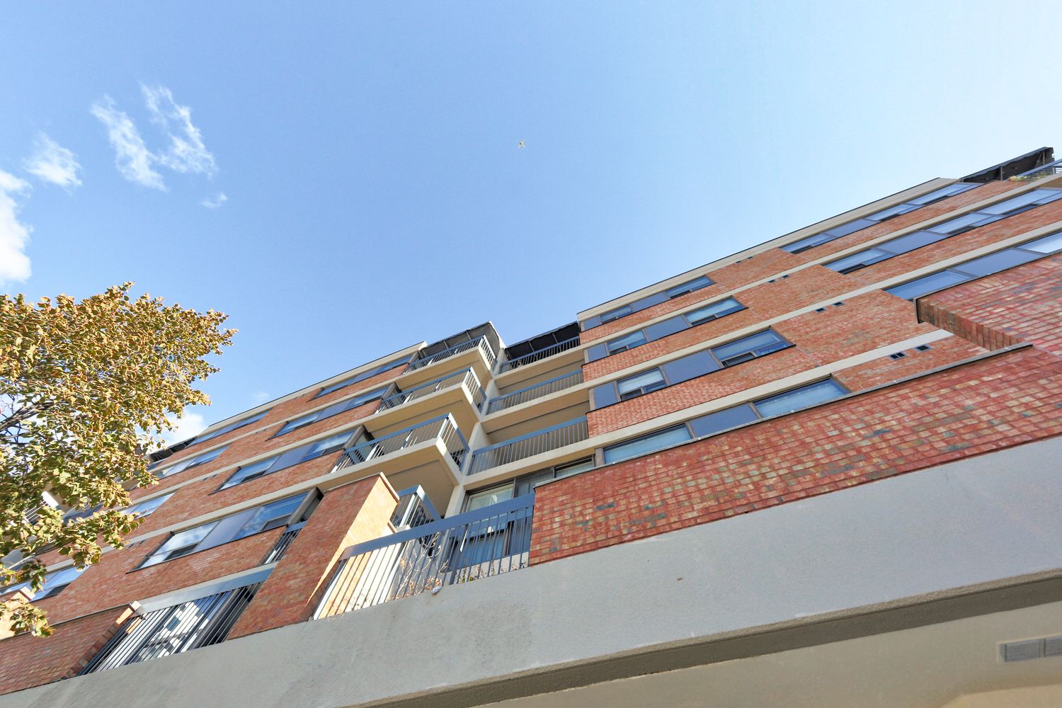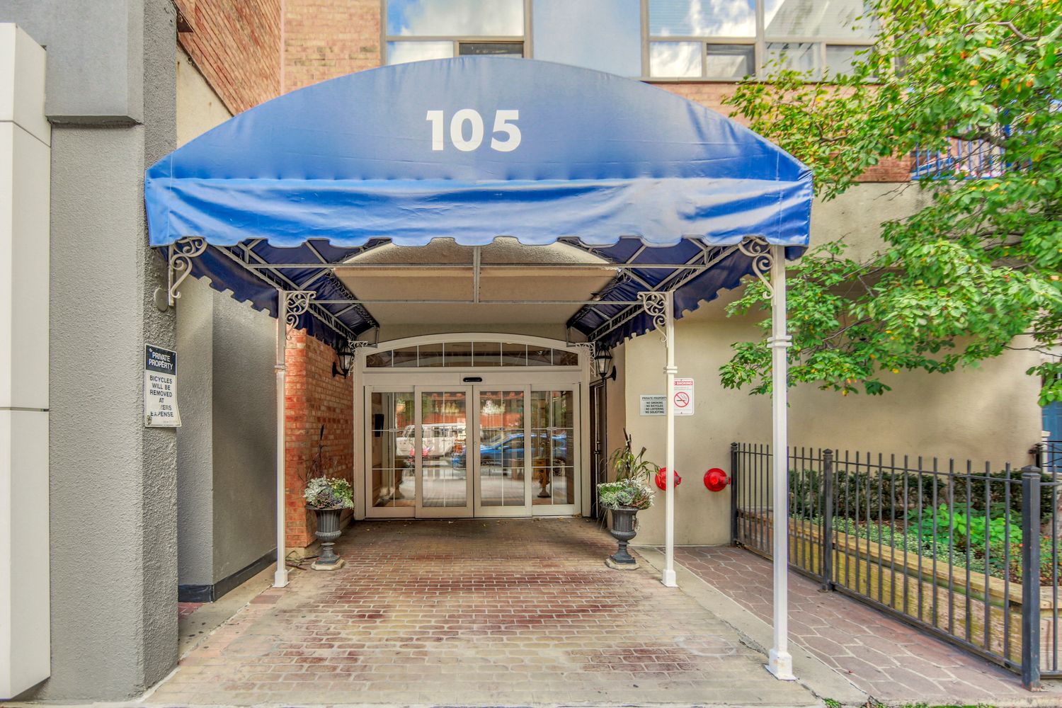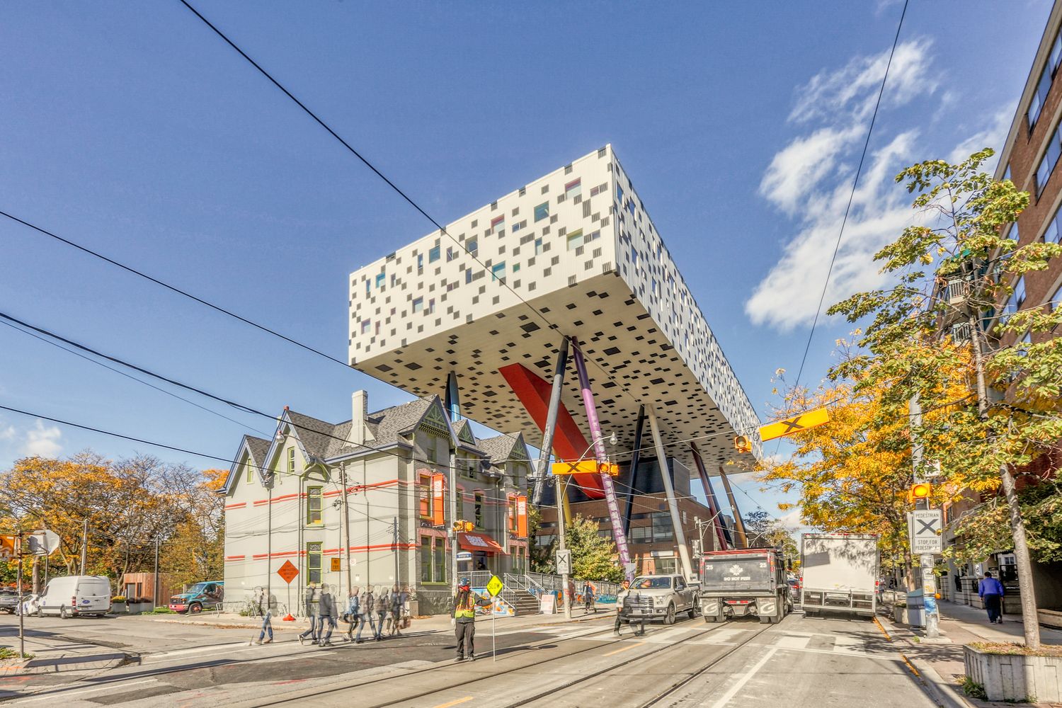58-88 St Patrick Street & 49-105 Mccaul Street & 120-122 St Patrick Street

Building Details
Listing History for Village by the Grange & Grangetown Lofts
Amenities
Maintenance Fees
About 58-88 St Patrick Street — Village by the Grange & Grangetown Lofts
The Village by the Grange may not be flashy, but it’s most definitely a Toronto icon, as far as condos go. Constructed back in 1983 by Tridel, the condo at 49-105 Mccaul St & 60-120 St Patrick Street takes its name from Grange Manor. The Georgian manor just west of McCaul Street dates back to 1817, and once housed the Art Gallery of Ontario. Plus, it holds the record for being Toronto’s oldest standing brick house.
Although it only reaches to 12 storeys high, the Village by the Grange manages to contain an impressive 552 downtown Toronto condos. In fact, the building is home to more than just residences: it contains a food court and plenty of retail stores as well.
You wouldn’t be able to guess it by looking at the exterior of the building, but many of the units at 105 McCaul Street, 73 McCaul, 80 St. Patrick Street, and 120 St. Patrick face an interior courtyard with a swimming pool and garden. Residents also have access to a gym and sauna, as well as a concierge. Best of all, the building’s ample underground parking means residents needn’t worry about the hefty parking fees paid by those visiting the neighbourhood.
The Suites
The suites in the buildings -- particularly 80 St. Patrick and 60 St. Patrick -- come in a range of sizes and layouts, making the building suitable for all types of residents. For example, suites range from approximately 400 to over 1,500 square feet, and contain up to three bedrooms plus a den.
As is the case with many older buildings, the interiors differ greatly from unit to unit. Some buyers are interested in Village by the Grange condos that have gone untouched over the years, allowing them to really take control when designing their new homes. Alternatively, those looking for Toronto condos for sale that are move-in ready can opt for a suite that’s received a renovation or two since the 1980s.
The Neighbourhood
The Grange Park neighbourhood is extremely art-oriented: it’s home to the Art Gallery of Ontario, the Ontario College of Art and Design, and Grange Park, which features sculptures by English artist Henry Moore.
Although it’s exciting in its own right, Grange Park is also coveted for its location relative to other attractions and neighbourhoods in the city. For example, residents living at 80 St. Patrick and the surrounding buildings can walk just a few short minutes in order to reach Chinatown, Kensington Market, and Queen Street West.
The City Centre isn’t far off either, with the Eaton Centre just a 10-minute walk from the building. On the way, pedestrians will pass through ‘Little Tokyo,’ a stretch of Dundas that’s home to some of the best Japanese eateries in the city.
Transportation
Sandwiched between Queen Street and Dundas, and between Spadina and University Avenue, the Village by the Grange offers residents plenty of options for getting around the city. All of the aforementioned streets can be used by drivers, and the first three are serviced by streetcar routes. Along University, on the other hand, travellers can find St. Patrick and Osgoode subway stations, both of which are situated along the University-Spadina line.
Once at Osgoode, Union Station is just two stops to the south. From here, residents can catch trains and buses heading into neighbouring cities and towns, as well as the UP Express service to Pearson International Airport.
 4
4Listings For Sale
Interested in receiving new listings for sale?
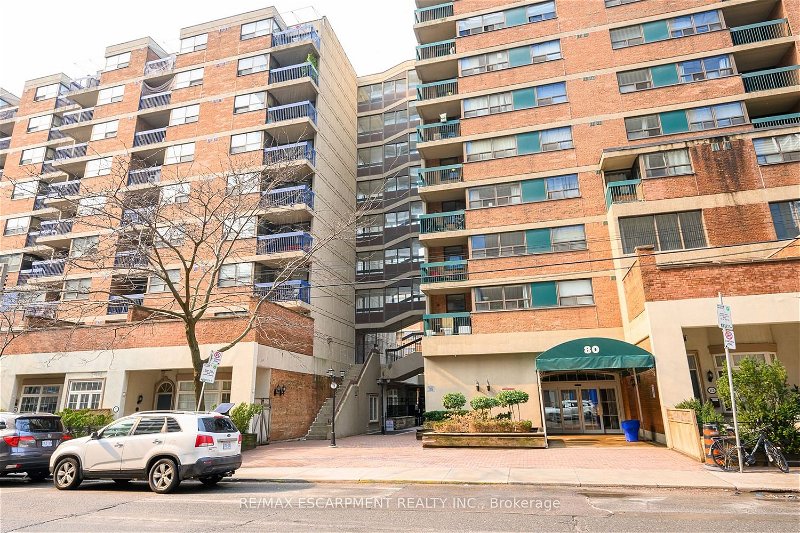
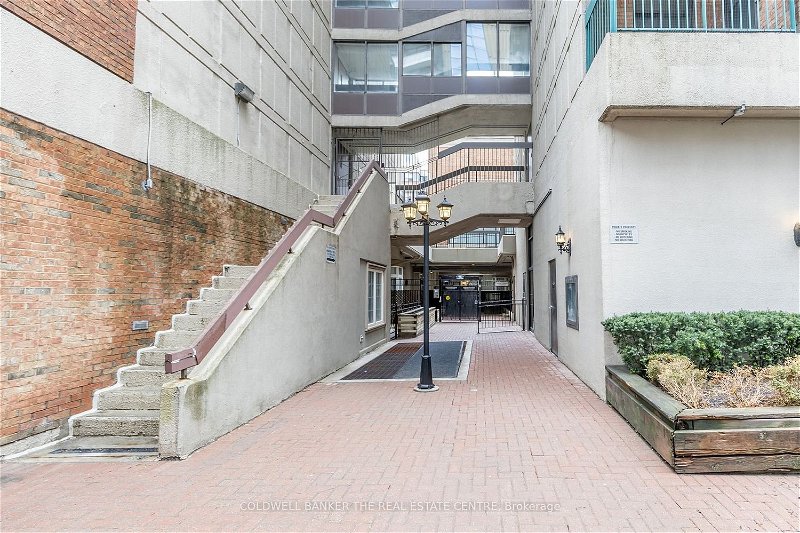
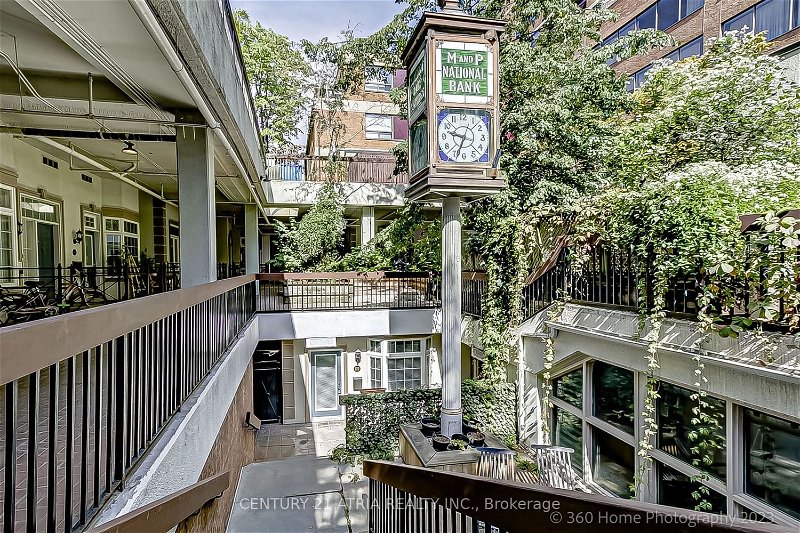
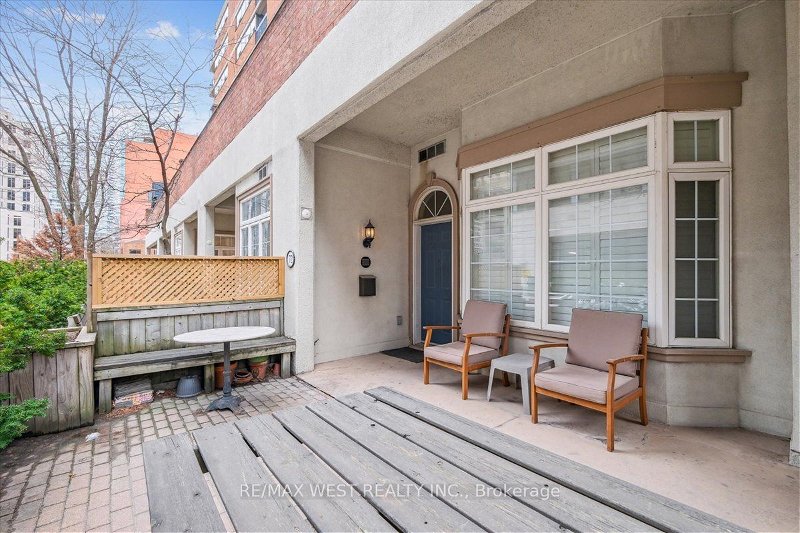
 4
4Listings For Rent
Interested in receiving new listings for rent?

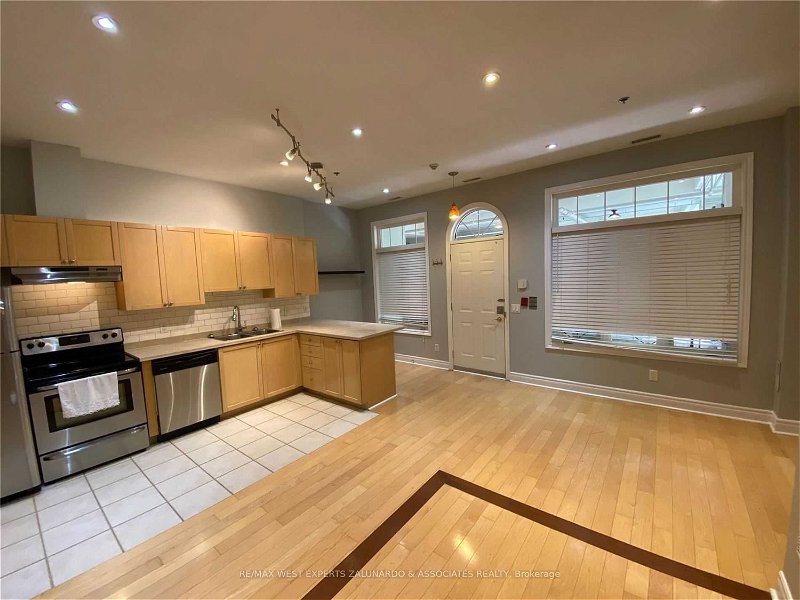
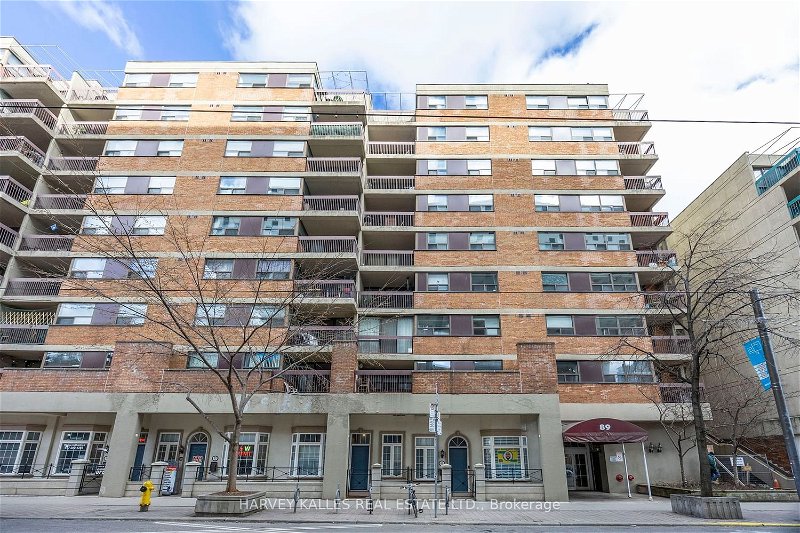
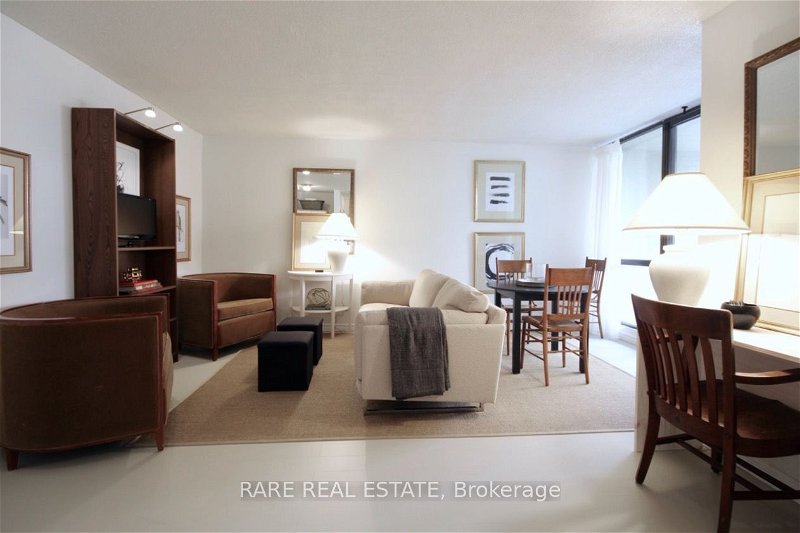
Nearby Amenities
Demographics
Based on the dissemination area as defined by Statistics Canada. A dissemination area contains, on average, approximately 200 – 400 households.
Neighbourhood at Village by the Grange & Grangetown Lofts
Price Trends
Building Trends At Village by the Grange & Grangetown Lofts
Days on Strata
List vs Selling Price
Offer Competition
Turnover of Units
Property Value
Price Ranking
Sold Units
Rented Units
Best Value Rank
Appreciation Rank
Rental Yield
High Demand
Transaction Insights at 58-88 St Patrick Street
| Studio | 1 Bed | 1 Bed + Den | 2 Bed | 2 Bed + Den | 3 Bed | 3 Bed + Den | |
|---|---|---|---|---|---|---|---|
| Price Range | No Data | $399,900 - $525,000 | $585,000 | $645,000 - $775,000 | No Data | $780,000 | No Data |
| Avg. Cost Per Sqft | No Data | $759 | $664 | $722 | No Data | $723 | No Data |
| Price Range | No Data | $1,995 - $3,200 | $2,500 - $3,200 | $2,500 - $3,210 | No Data | No Data | $5,600 |
| Avg. Wait for Unit Availability | No Data | 10 Days | 146 Days | 41 Days | 224 Days | 217 Days | 602 Days |
| Avg. Wait for Unit Availability | 310 Days | 11 Days | 117 Days | 68 Days | No Data | No Data | 397 Days |
| Ratio of Units in Building | 1% | 72% | 5% | 18% | 2% | 3% | 3% |


