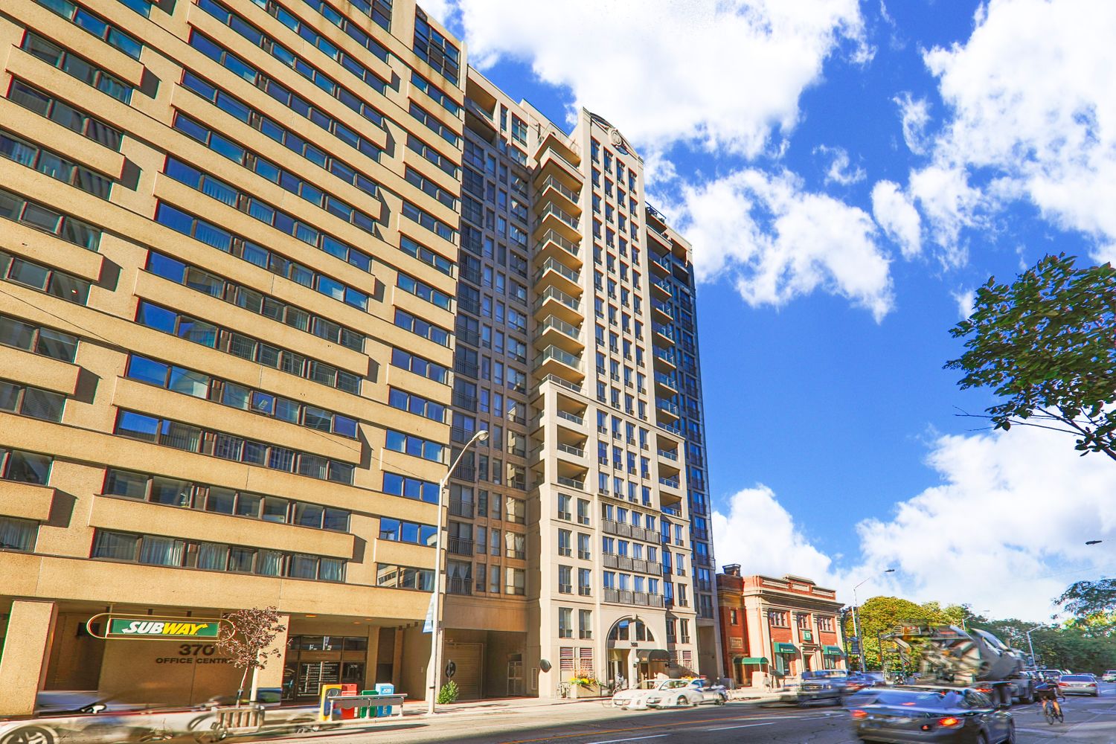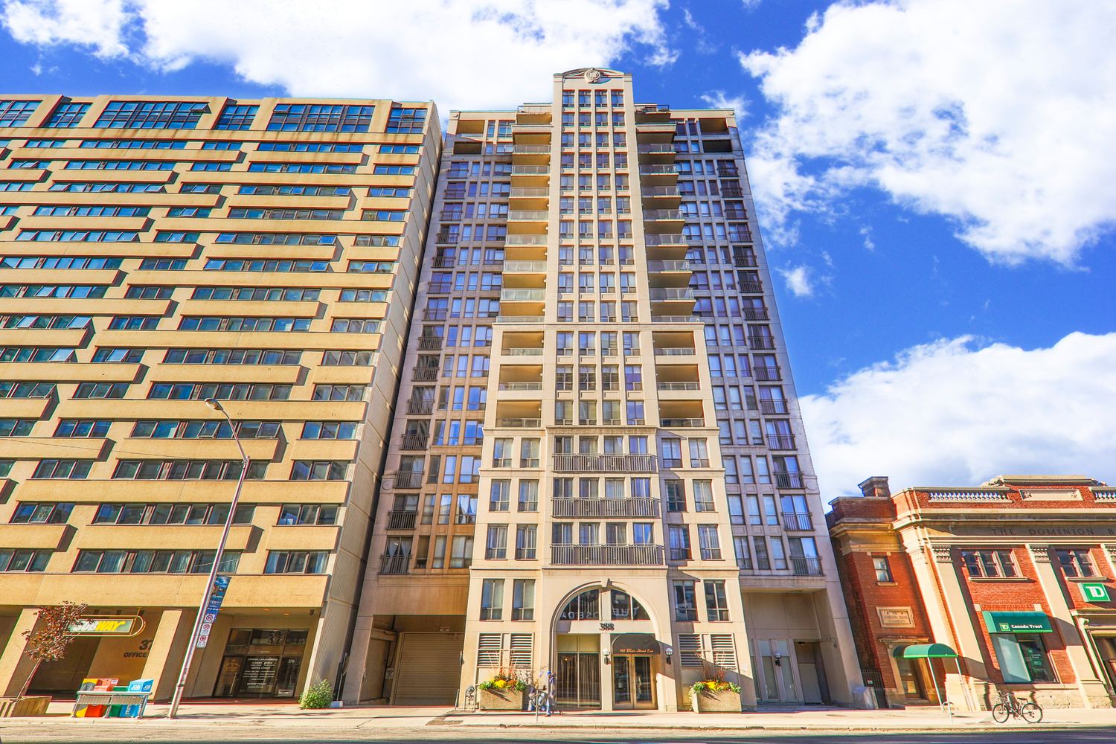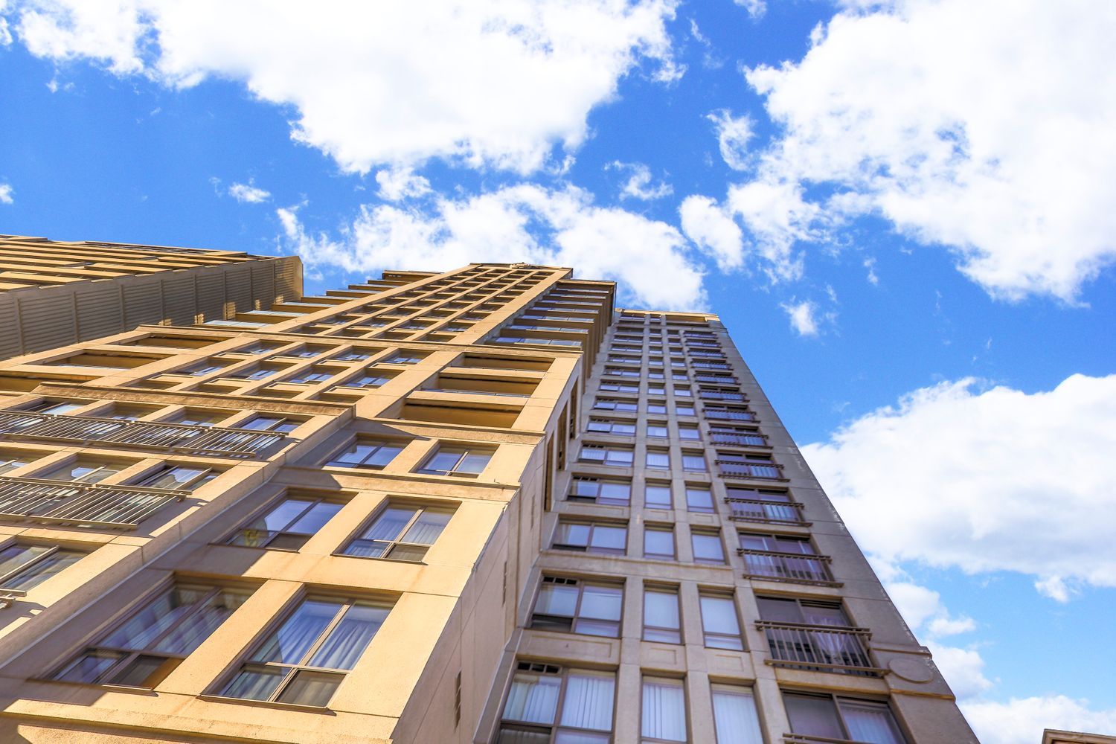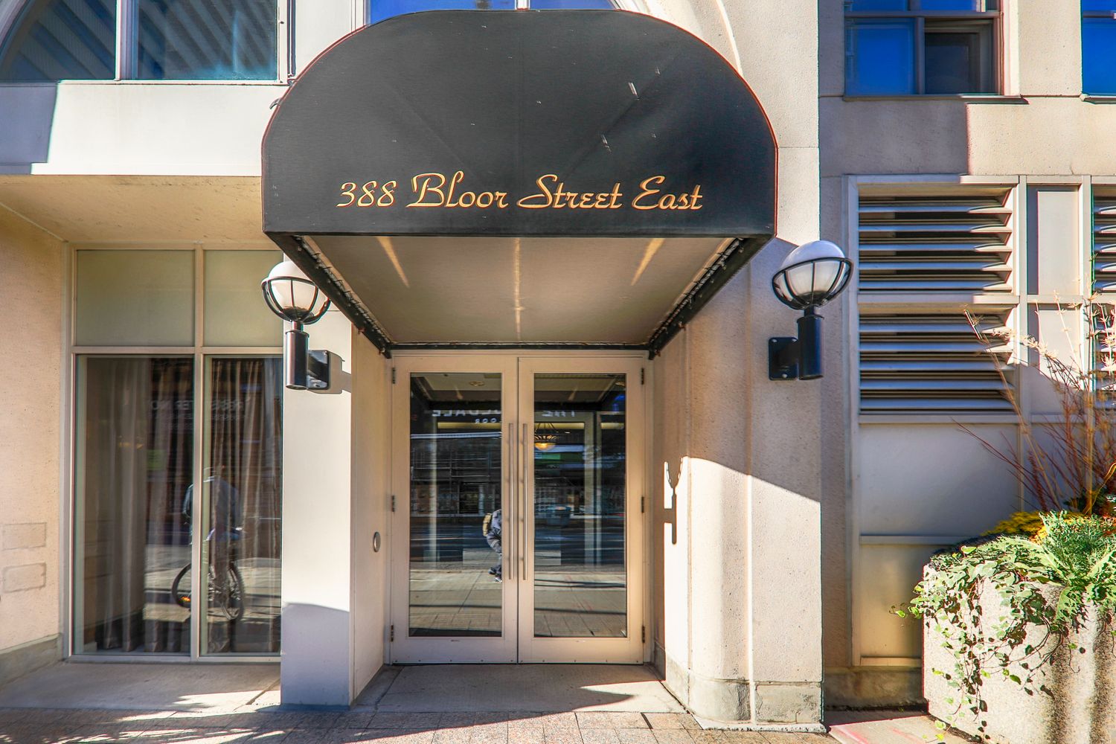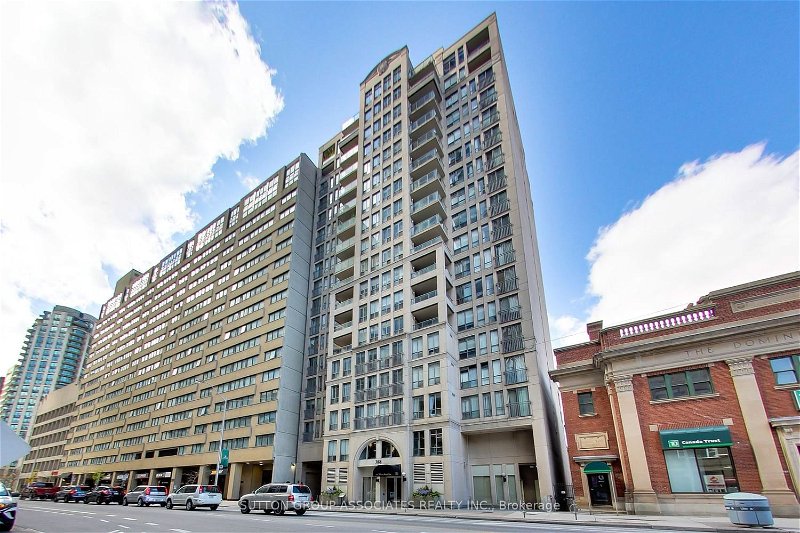388 Bloor Street E

Building Details
Listing History for Rosedale Ravine Residences
Amenities
Maintenance Fees
About 388 Bloor Street E — Rosedale Ravine Residences
Nestled into the northeast corner of the downtown core, the condos at at 388 Bloor Street East overlook the lush natural landscapes of the Rosedale Ravine — as well as the not-so-lush but oh-so-convenient Sherbourne Subway Station. So when H&R Developments built these luxury condos in 2001, they aptly named them the Rosedale Ravine Residences.
Attracting many prospective buyer seeking Toronto condos for sale, this 18-storey concrete structure at 388 Bloor East boasts many balconies, as well as a plethora of wide windows, taking advantage of its site’s exceptional exposure. Indeed, more often than not, the sun warmly illuminates E.I. Richmond Architects’ modern design.
What’s more, the symmetrical arrangement of the building’s windows and balconies culminates in a charming arched entrance along bustling Bloor. Through this portal, the Rosedale Ravine Residences’ grand lobby — cared for by a 24-hour concierge — welcomes residents with sophistication and charm.
Additionally, 388 Bloor East contains a good number of luxurious amenities. Residents can work out in a fully-equipped fitness centre, then relax in one of the building’s saunas. And when residents have friends and family visiting the city, the Rosedale Ravine condos' guest suites allow homeowners to act as the most gracious of hosts without giving up their own comfort.
The Suites
388 Bloor East is home to 91 downtown Toronto condos. The suites in the building range in size from approximately 600 to 2,200 square feet. Consisting of one bedroom, one plus den, two bedroom, and two plus den floor plans, as well as some with three bedrooms, the Rosedale Ravine condo suites are ready to suit the needs of a diverse group of buyers.
Many suites also extend outdoors, onto private balconies. These private balconies, which are set along the building’s north and south faces, offer two distinct views — both captivating, but in different ways. Suites oriented towards the south face the city’s skyscrapers and the bustling life in the downtown core; conversely, those living in north facing suites enjoy taking in the thriving natural landscapes of the condos namesake ravine, as well as the Don Valley’s vast greenery .
Finally, 388 Bloor East’s suites also boast a bright and airy atmosphere. This is in part thanks to open-concept kitchens, as well as hardwood flooring, and of course the many windows that in an abundance of natural light.
The Neighbourhood
Next door to an elegant brick heritage building designed by John Lyle, which was formerly home to a Dominion Bank (now TD), the Rosedale Ravine Residences evidently sits in a well established part of the city — Yonge and Bloor. As a result, there are many inexpensive eateries just steps away around the intersection of Sherbourne and Bloor East, although they likely don’t predate that old bank.
Residents need only take a short walk west in order to do a little shopping. The Hudson Bay Centre on Bloor at Yonge is enormous and filled with affordable offerings, whereas west of that the shopping becomes much more upscale. Designer boutiques are concentrated around the Holt Renfrew between Bay Street and Mayfair Mews.
Conversely, the shopping back in the neighbourhood, around Sherbourne, is much more practical. This includes an inexpensive No Frills, conveniently situated in the complex just across the street from the building.
Transportation
With Sherbourne Station only a few steps from the building, those living in 388 Bloor East can get around the city easily, even without a car. Trains from Sherbourne Station run along the east-west running Bloor-Danforth line, with the option to transfer onto the Yonge-University-Spadina line, which runs north and south through the city, at Bloor-Yonge.
And even though the building is located in the downtown core, drivers living in the Rosedale Ravine Residences will quickly figure out how to navigate the traffic in the area. In front of their building, Bloor East opens up and becomes wider than it is in the west end of the city — meaning drivers can access the highway more quickly. Residents can head east on Bloor, where they will find an onramp for the Don Valley Parkway after they pass over the bridge, or right as Bloor becomes Danforth Avenue.
 1
1Listings For Sale
Interested in receiving new listings for sale?
 0
0Listings For Rent
Interested in receiving new listings for rent?
Nearby Amenities
Demographics
Based on the dissemination area as defined by Statistics Canada. A dissemination area contains, on average, approximately 200 – 400 households.
Price Trends
Building Trends At Rosedale Ravine Residences
Days on Strata
List vs Selling Price
Offer Competition
Turnover of Units
Property Value
Price Ranking
Sold Units
Rented Units
Best Value Rank
Appreciation Rank
Rental Yield
High Demand
Transaction Insights at 388 Bloor Street E
| 1 Bed | 1 Bed + Den | 2 Bed | 2 Bed + Den | 3 Bed | |
|---|---|---|---|---|---|
| Price Range | $540,000 | No Data | $855,000 | No Data | No Data |
| Avg. Cost Per Sqft | $781 | No Data | $841 | No Data | No Data |
| Price Range | $2,400 - $2,750 | No Data | $3,400 | No Data | No Data |
| Avg. Wait for Unit Availability | 168 Days | 427 Days | 241 Days | 947 Days | 253 Days |
| Avg. Wait for Unit Availability | 147 Days | 958 Days | 340 Days | No Data | 974 Days |
| Ratio of Units in Building | 38% | 8% | 38% | 10% | 8% |


