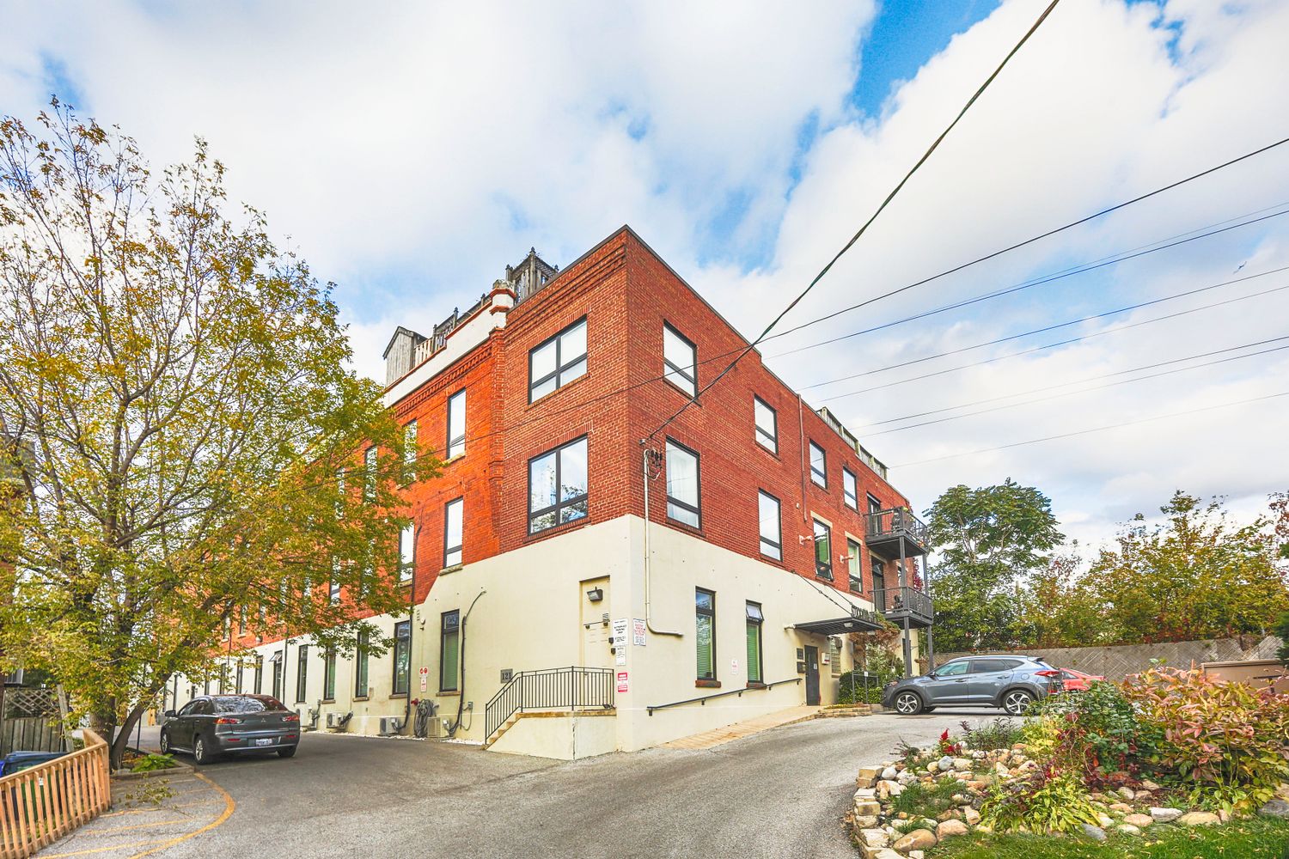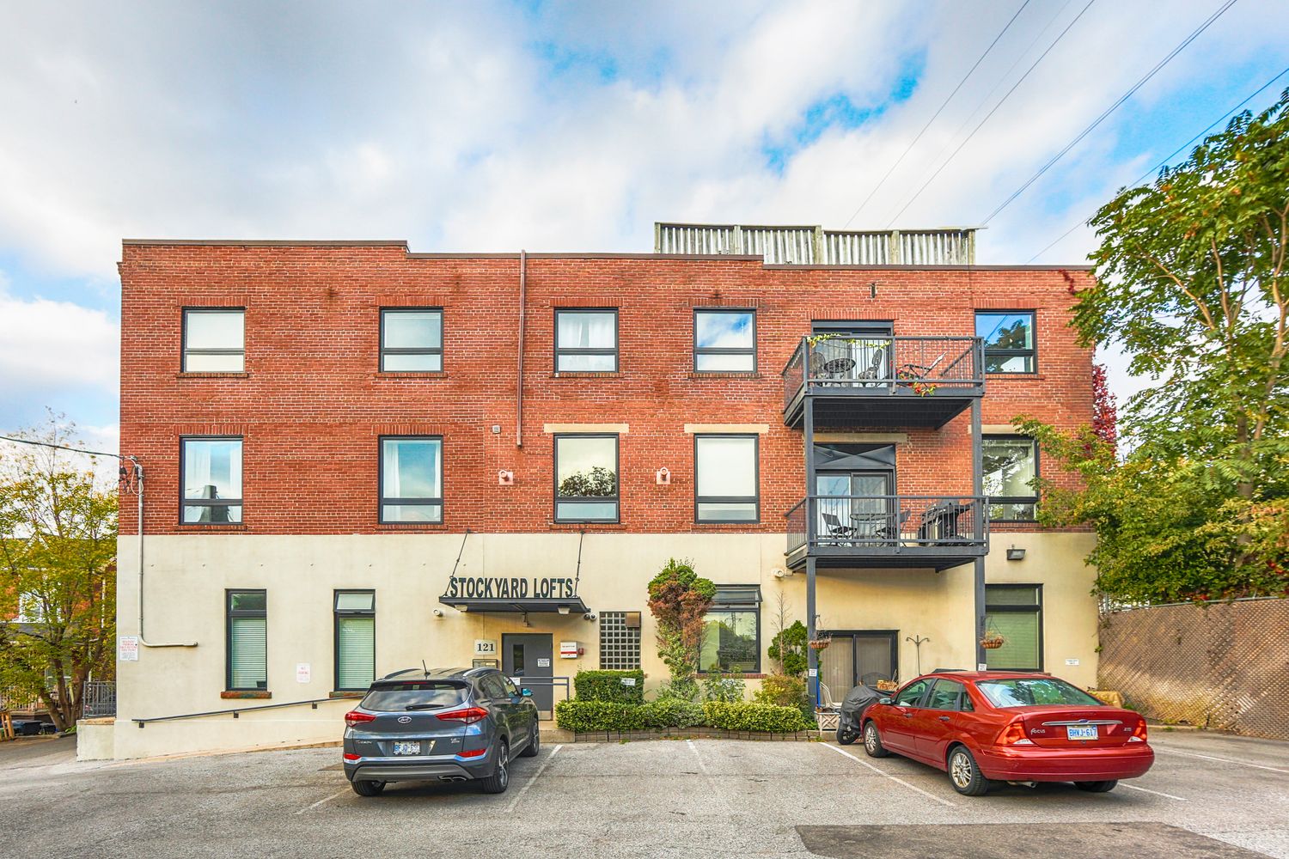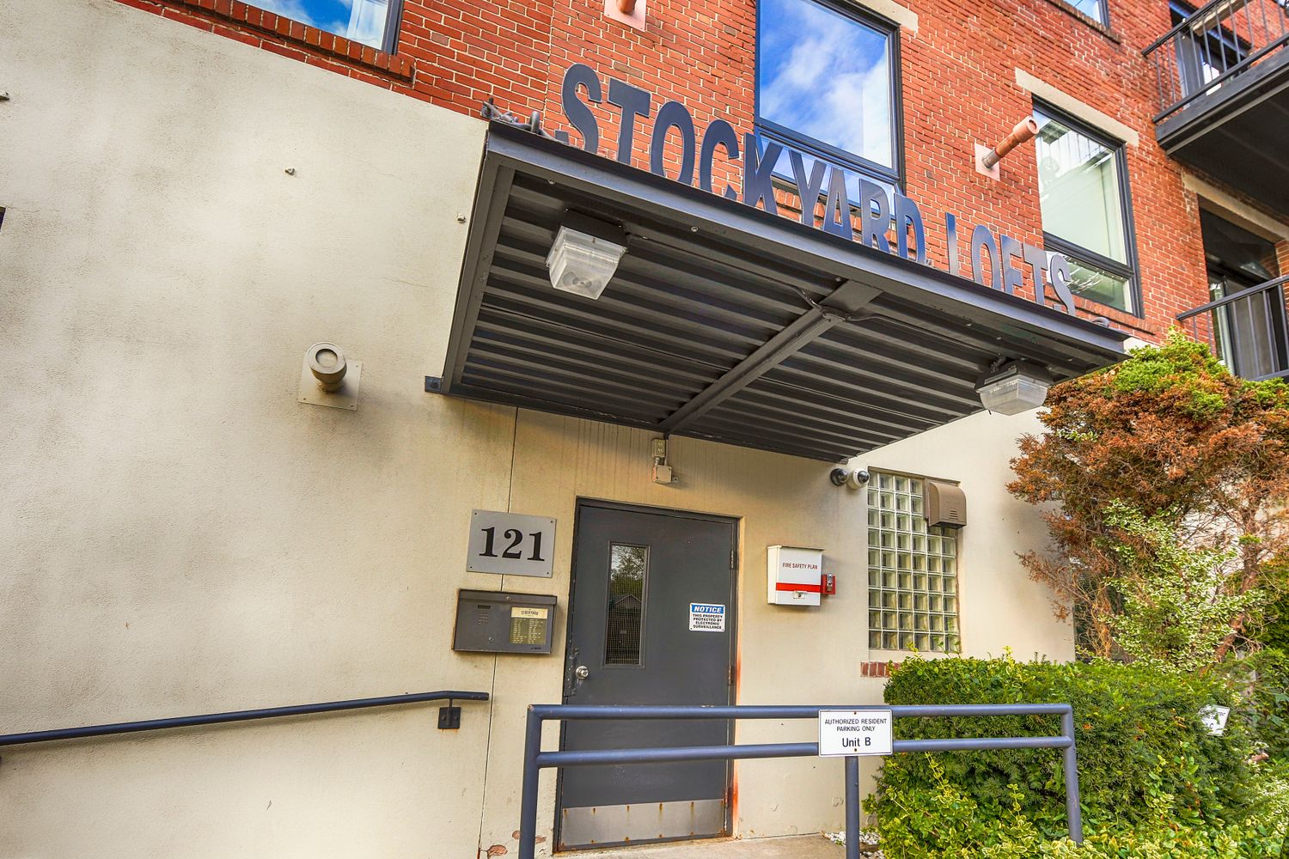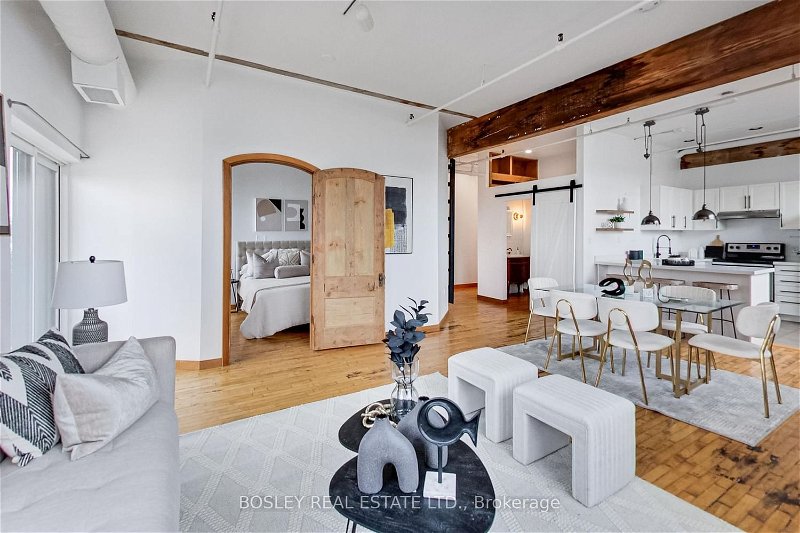121 Prescott Avenue

Building Details
Listing History for Stockyard Lofts
Amenities
Maintenance Fees
About 121 Prescott Avenue — Stockyard Lofts
Near the corner of St Clair Avenue West and Caledonia Road, in Toronto’s Carleton Village & Pelham Park neighbourhood, sits the Stockyard Lofts at 121 Prescott Avenue. The unique loft combines a vintage industrial aesthetic with smart designs, affording residents the comforts of a modern condominium from within a historic home.
Occupied since 1998, the Stockyard Lofts have a stucco and brick exterior, reminiscent of the old brick factories of Earlscourt constructed in the early 20th century. The cozy lobby features bright blue walls, exposed brick, and wood details preserved from its original construction. 121 Prescott allows pets, and has plenty of parking spots for residents and their visitors.
Toronto condos for sale at The Stockyard lofts are perfect for residents looking to live in comfortable and modern homes that still retain that coveted, old Toronto charm. Here, residents will can avoid living amongst the city’s multiplicity of interchangeable concrete and glass towers.
The Suites
The Stockyard Lofts is home to 27 Toronto lofts, which are spread out over 3 storeys. These suites can range in size from around 550 to approximately 1200 square feet. Suites come with 1 or 1.5 bedrooms and 1 bathroom each, and have been highly customized to suit the sensibilities of their unique residents. Some of these specialty upgrades include built in bookcases, glass door wardrobes, or intelligent elevated sleeping lofts.
The suites at 121 Prescott stay true to their loft status, thanks to 10-foot ceilings, hardwood floors, exposed ductwork and vents, as well as wooden beams. Plenty of tall windows adorn the exposed brick walls in these open-concept suites, providing spacious, bright and rustic spaces for eating, dining and living.
Kitchens are finished with stainless steel appliances, granite countertops, and spacious counters or islands ideal for dining. Bathrooms are equally attractive, finished with ceramic tiles and stone. Most notably, a few units at the Stockyard Lofts have their own rooftop patios with private access via spiral staircases.
The Neighbourhood
Known for its outdoor coffee shops and restaurants, authentic bakeries, and unique shops, the Stockyard Lofts sort of falls within both the Carlton Village and Pelham Park neighbourhood — both among Toronto's lesser known gems.
And now, for some neighbourhood history: during the First World War, the area had the highest enlistment rate in the British Empire, prompting the Prince of Wales to plant a maple tree (that still stands) in the nearby Prospect Cemetery. After the war, Italian immigrants transformed the old colonial shacks of the area into the brick constructions that would attract business owners and residents from all over, creating the Carlton Village and Pelham Park areas we know today.
The Corso Italia & Davenport area is also perfect for shopping or dining, as are the shops and restaurants in the Stockyards District just to the west. As well, big box shops like Canadian Tire are also close by, nearer to Keele Street. The Weston Flea Market, only open on the weekends, is also a great spot for sampling local produce and culinary delicacies.
Parks near the Stockyard Lofts include Sadra Park, Wadsworth Park, and Earlscourt Park, which has a pool, soccer field, ice rink and baseball diamond. As well, Prospect Cemetery, just east of 121 Prescott, provides an enormous strip of green-space near the building.
Several schools are also close-by, including General Mercer Public School, Charles E Webster Public School, George Harvey Collegiate Institute, St Matthew Catholic School, as well as venues like the Carleton Village Sports and Wellness Academy, Silverthorn Library, and the local YMCA.
Transportation
Getting around is no problem for residents of the Stockyards Lofts, whether one prefers walking, biking, driving or riding the TTC. The streetcar on St. Clair Avenue can be taken east or west, while nearby busses run north or south along Old Weston Road and Keele Street. The nearest subway station is Dundas West Station, and the closest bus stop is at Norman Avenue and Caledonia Road.
Drivers can take Black Creek Drive to the 400 and the 401. Alternatively, the Allen Road is located about ten minutes north of 121 Prescott.
 1
1Listings For Sale
Interested in receiving new listings for sale?
 0
0Listings For Rent
Interested in receiving new listings for rent?
Nearby Amenities
Demographics
Based on the dissemination area as defined by Statistics Canada. A dissemination area contains, on average, approximately 200 – 400 households.
Neighbourhood at Stockyard Lofts
Price Trends
Building Trends At Stockyard Lofts
Days on Strata
List vs Selling Price
Offer Competition
Turnover of Units
Property Value
Price Ranking
Sold Units
Rented Units
Best Value Rank
Appreciation Rank
Rental Yield
High Demand
Transaction Insights at 121 Prescott Avenue
| Studio | 1 Bed | 1 Bed + Den | 2 Bed | |
|---|---|---|---|---|
| Price Range | No Data | $521,000 - $755,000 | No Data | $915,000 |
| Avg. Cost Per Sqft | No Data | $912 | No Data | $854 |
| Price Range | No Data | $2,650 | No Data | No Data |
| Avg. Wait for Unit Availability | 1050 Days | 175 Days | No Data | No Data |
| Avg. Wait for Unit Availability | No Data | 251 Days | 541 Days | No Data |
| Ratio of Units in Building | 3% | 68% | 25% | 6% |





