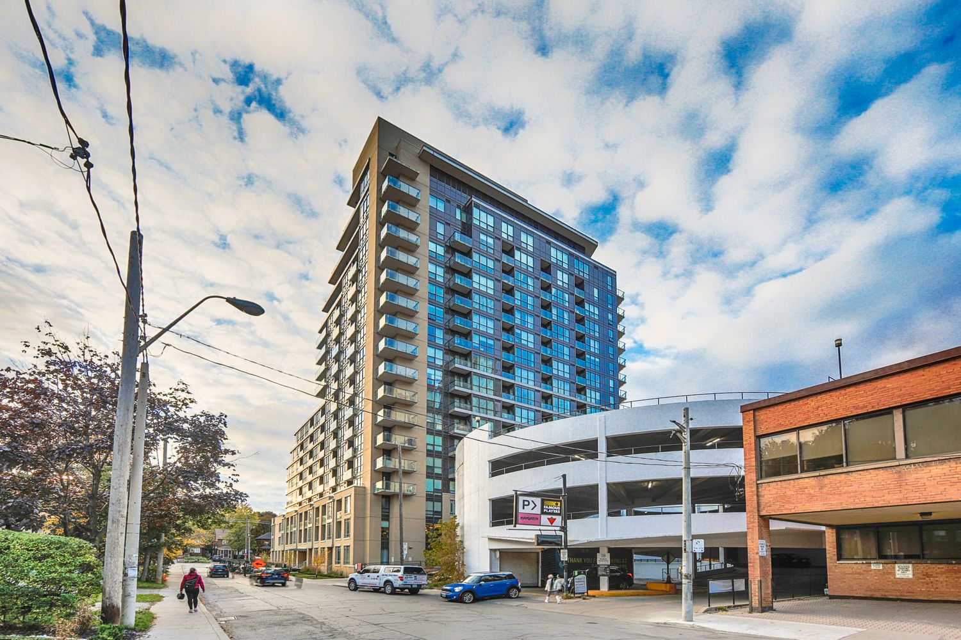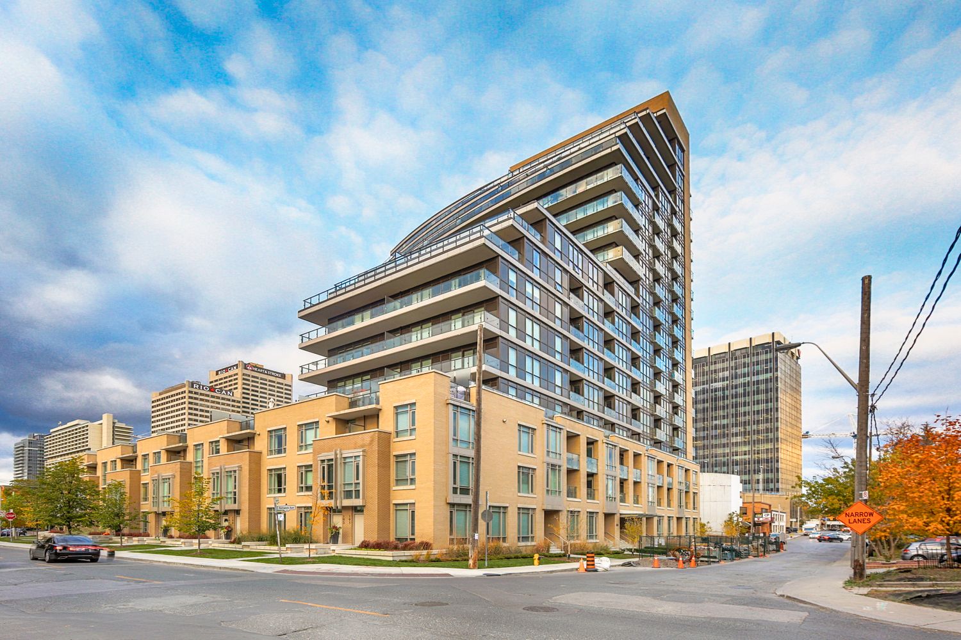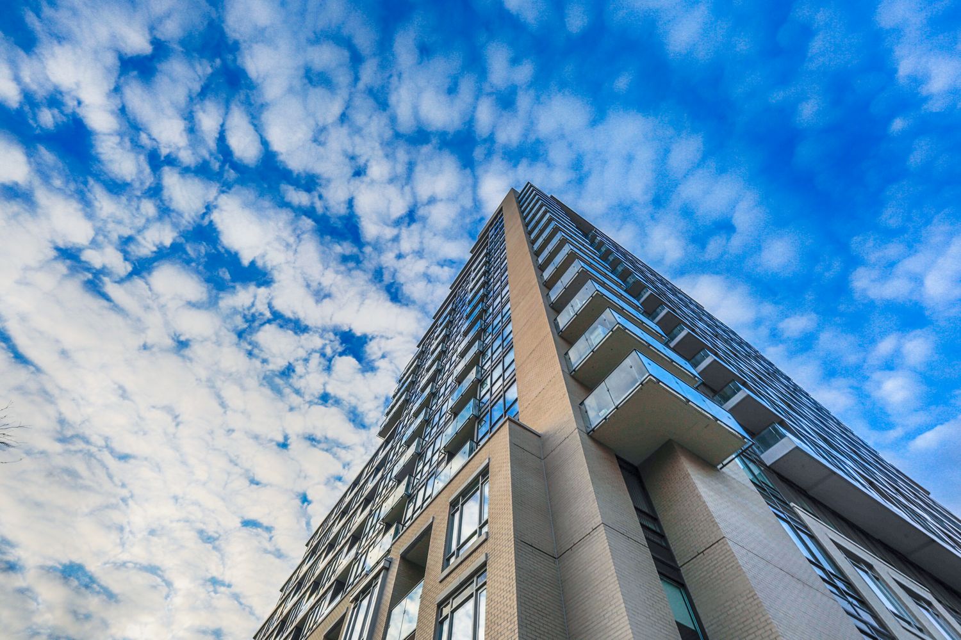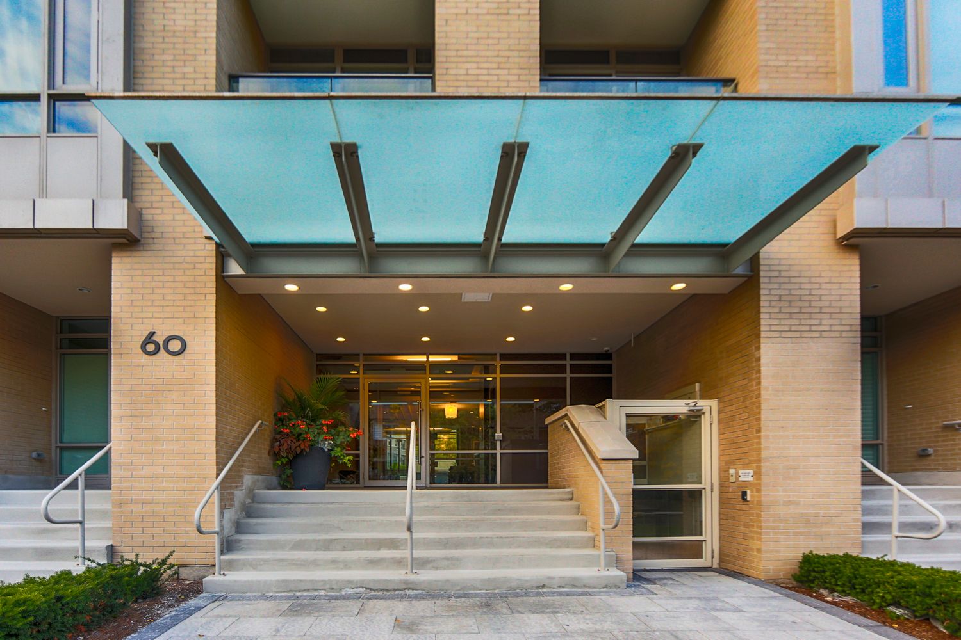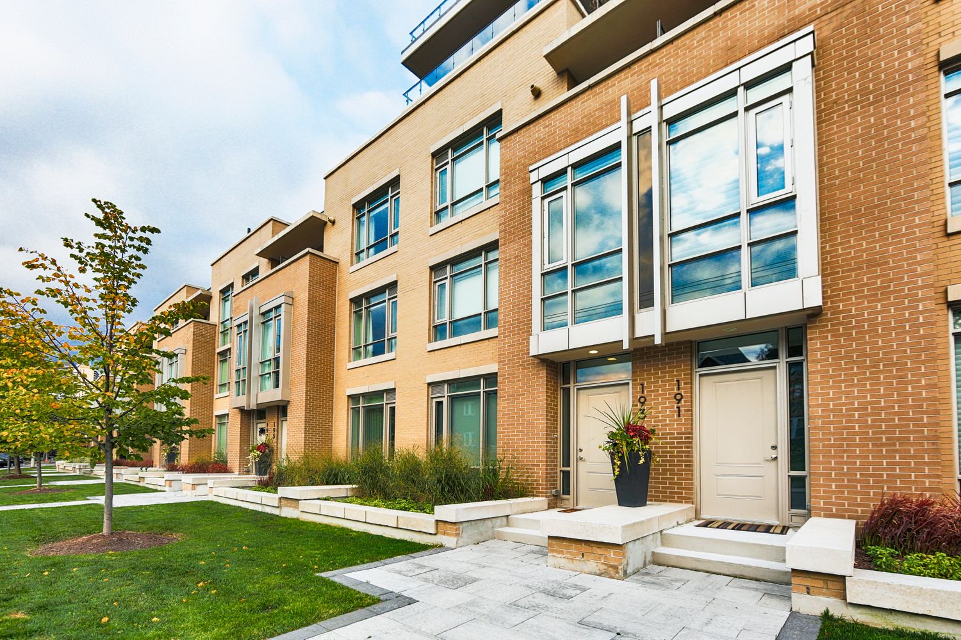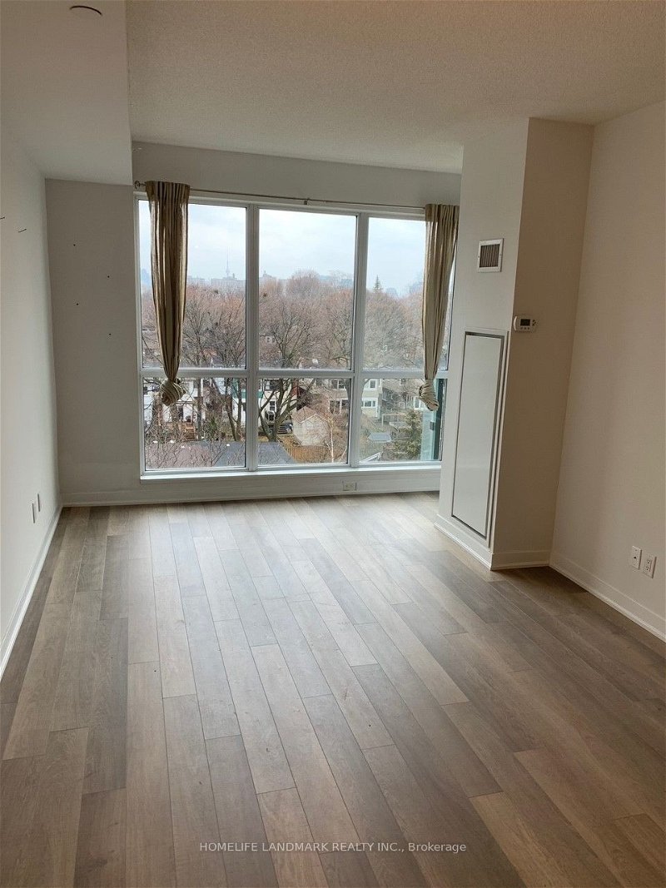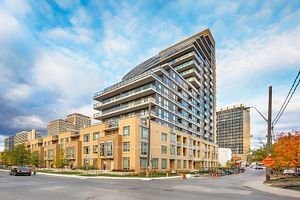60 Berwick Avenue & 191-229 Duplex Avenue

Building Details
Listing History for The Berwick Condos
Amenities
Maintenance Fees
About 60 Berwick Avenue — The Berwick Condos
With the expanding Yonge Eglinton Centre and upcoming Eglinton light rail transit line, the Yonge and Eglinton neighbourhood is becoming a more popular and active spot in the city by the day. Since 2015, The Berwick Condos at 60 Berwick Avenue and 191-229 Duplex Ave have offered elegant condos and townhomes in midtown Toronto. Residents living in this building are afforded with all of the conveniences of a quaint residential neighborhood, plus the urban hustle and bustle of Yonge and Eglinton.
Across its unique stepped design, this property sports a contemporary façade of red brick, glass and metal. Balconies can be spotted along all sides, and townhomes inhabit the building’s ground floor. The building features a lounge with a fireplace ready to greet residents and their guests, and an enormous list of amenities, including a gym and yoga studio, party room with kitchen, guest suites, a conference room, a concierge and security, a media room, games room and library, men and women’s steam rooms, and an outdoor patio with barbecue.
The Suites
Standing at 17 Storeys tall, The Berwick Condos contains 225 units, which range in size from around 500 square feet to almost 3000. Spacious floor plans, 9 foot ceilings and tall windows provide bright and spacious living spaces for residents to call home. These suites come with 1 or 2 bedrooms and 1 or 2 bathrooms, with options for dens, allowing prospective buyers of all sorts to find comfortable Toronto condos for sale here.
Most units feature terraces or balconies, and suites facing south have beautiful views of the greenery surrounding the Chaplin Estates neighbourhood. Open concept dining areas and kitchens at The Berwick Condos feature modern appliances, sleek cabinetry, granite counters and hardwood floors. Bathrooms boast tile floors, and suites have their own washers and dryers, neatly tucked away inside closets.
The Neighbourhood
Living right in the heart of midtown Toronto will give residents easy access to everything the could possibly need. The Berwick Condos are surrounded by hip restaurants, casual spots for a quick bite, and plenty of coffee shops, plus the growing Yonge Eglinton Centre should provide all the shopping residents could want.
For entertainment around 60 Berwick Avenue and 191-229 Duplex Ave, plenty of bars can be found near Yonge and Eglinton, not to mention the Absolute Comedy Club. Two movie theaters are a brief walk from the building, as is the North District Public Library. Plenty of schools are nearby as well, such as North Toronto Collegiate, Northern Secondary, John Fisher, Marshall McLuhan Catholic School and St. Clements School.
One of the perks for residents is their close proximity to great parks. Sherwood Park, Hillsdale Parkette, and Oriole Park are all a quick walk from 60 Berwick Avenue. Eglinton Park, which has a hockey rink, baseball diamond and soccer field, is even closer to the building.
Transportation
With quick access to 24-hour bus routes and the forthcoming light rail line, residents of The Berwick Condos should have no problem moving around the city, day or night. Best of all, Eglinton Subway station, with its steady rotation of buskers and wafting odors from Cinnabon, is just a 5-minute walk from the building’s entrance.
Drivers living at 60 Berwick Avenue and 191-229 Duplex Ave have many options for getting around as well: the Don Valley Parkway will take motorists south, and can be accessed at Bayview Avenue. Alternatively, the Allen Road can be used to travel north toward Sheppard Avenue or the 401.
 4
4Listings For Sale
Interested in receiving new listings for sale?
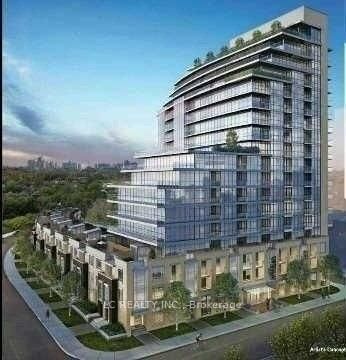
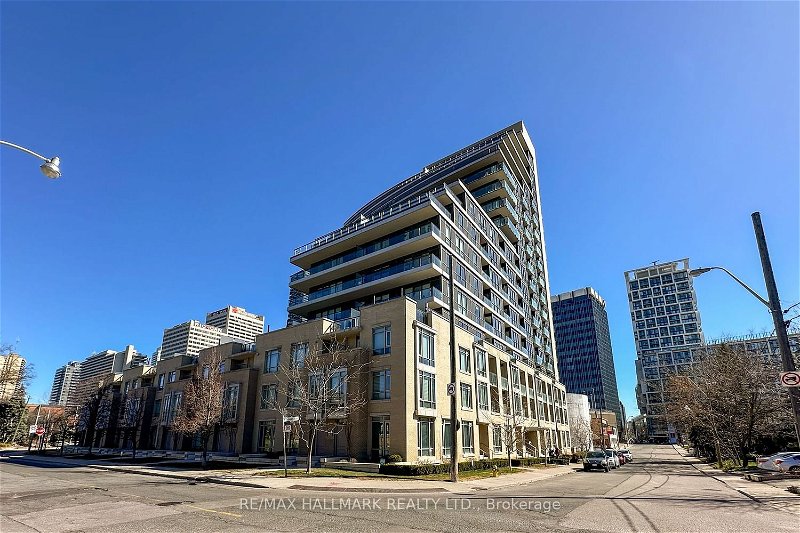
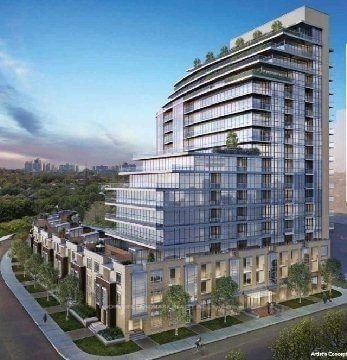
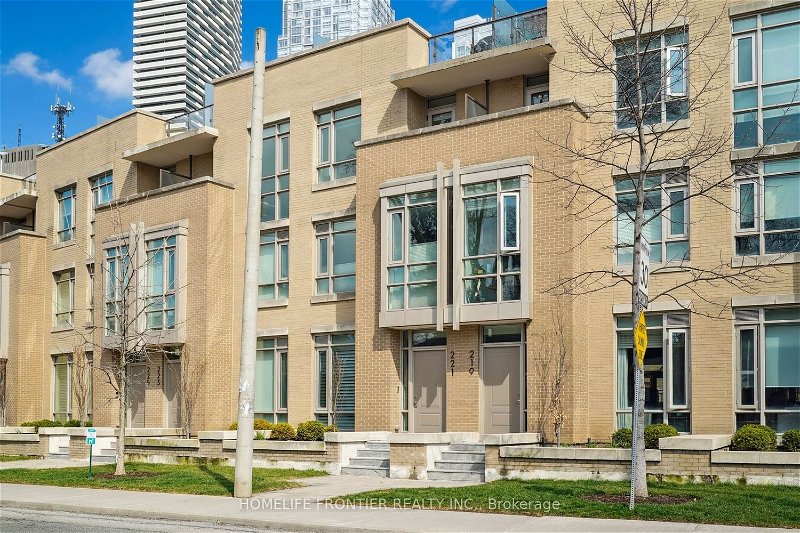
 2
2Listings For Rent
Interested in receiving new listings for rent?
Nearby Amenities
Demographics
Based on the dissemination area as defined by Statistics Canada. A dissemination area contains, on average, approximately 200 – 400 households.
Neighbourhood at The Berwick Condos
Price Trends
Building Trends At The Berwick Condos
Days on Strata
List vs Selling Price
Offer Competition
Turnover of Units
Property Value
Price Ranking
Sold Units
Rented Units
Best Value Rank
Appreciation Rank
Rental Yield
High Demand
Transaction Insights at 60 Berwick Avenue
| Studio | 1 Bed | 1 Bed + Den | 2 Bed | 2 Bed + Den | 3 Bed | 3 Bed + Den | |
|---|---|---|---|---|---|---|---|
| Price Range | No Data | $550,000 - $678,000 | $700,000 | $818,000 - $930,000 | No Data | No Data | No Data |
| Avg. Cost Per Sqft | No Data | $1,021 | $984 | $1,057 | No Data | No Data | No Data |
| Price Range | $2,190 | $2,397 - $2,650 | $2,600 - $2,750 | $3,300 - $3,600 | $3,100 - $3,850 | No Data | No Data |
| Avg. Wait for Unit Availability | No Data | 82 Days | 120 Days | 144 Days | 293 Days | 139 Days | 50 Days |
| Avg. Wait for Unit Availability | 524 Days | 27 Days | 36 Days | 35 Days | 119 Days | 199 Days | No Data |
| Ratio of Units in Building | 1% | 31% | 25% | 21% | 9% | 13% | 3% |


