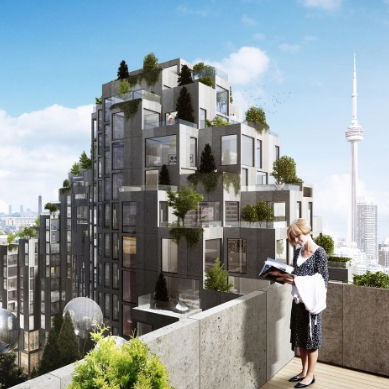Architect Bjarke Ingels Could Radically Improve Toronto's Livability
Will Danish Architect Bjarke Ingels Change the Face of Toronto Real Estate with his 'Habitat 2.0' Concept?
Bjarke Ingels, aka 'BIG', might be the push to the community-based architecture that the Toronto skyline has been eluding to for years. With his proposed design for 489-539 King West, he may just add the more-livable, community-driven style that our city has been longing for.
Top Toronto architecture blogs have acclaimed that the building being proposed looks like a montage of houses, as opposed to 'just another' condo building.
With Bjarke's 45-degree-rotating-grid design combined with a true mixed-used complex he could take the King West corridor to new heights (proverbially — since his project is only 15-17 storeys). His submitted design would have an open space under the building that encourages pedestrianism at the highest level.
With this plan the city is contemplating turning King Street West into a pedestrian-only area with European-style trams — which would remove the traffic congestion that makes taking the streetcar often slower than walking.
The proposed project would create 500 units of living space over 725,000 square feet (these numbers could likely be reduced to appease city planners) with a 'pixelated' look, that would give the project landscape a Mediterranean-mountainscape-turned-modern look. This 'ziggurat'-style structure would feature 5 peaks — that reach up to 15 - 17 storeys (again, depending on city-planning approval).

If Bjarke's work looks familiar, his designs have begun to dot the skylines of the world — and in other parts of Canada. His designs helped sculpt the Vancouver House (winner of the World Architecture Festival's Best Future Residential Project Award last year), and Calgary's Telus Sky Tower.
The project has hit some speed bumps though, with review panels noting concern about the treatment of the heritage buildings at that address — but personally, I hope a reasonable compromise is met and the project is made through review. This would be one major step forward to a more future-oriented, livable city.
This visionary project is perfectly situated in King West — a major employment capital for not only Toronto but Canada as well. And hopefully the jumping off point for the city's Walking Plan 2014-17. With this plan the city is contemplating turning King Street West into a pedestrian-only area with European-style trams — which would remove the traffic congestion that makes taking the streetcar often slower than walking.
While the pedestrian-only conversion and Bjarke project have not been given the green light as of yet, the potential they offer is very exciting indeed. King West condos and lofts have already broken the $800 per square foot mark. In less than a decade King Street could be a major, and much more livable hub, with a visibly different skyline — which will likely push prices up even higher in the area (for better or worse).
Starting your search for a new home? Click on any of these links to access active listings, sold listings or contact a Strata agent.
For any questions about this article or media inquires, please email media@strata.ca


