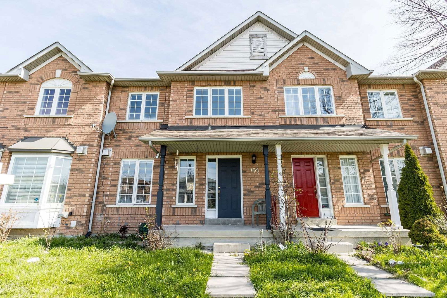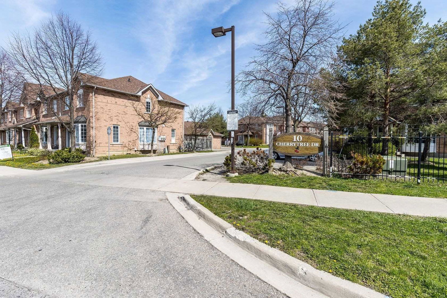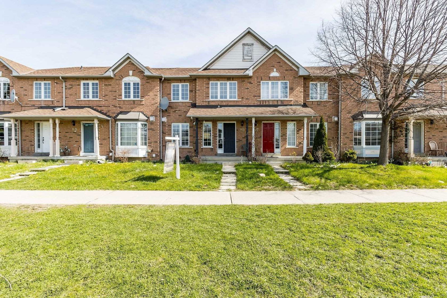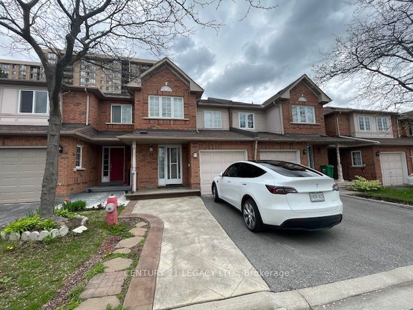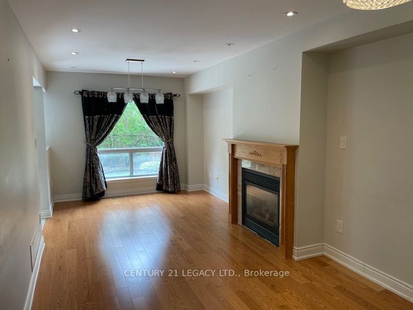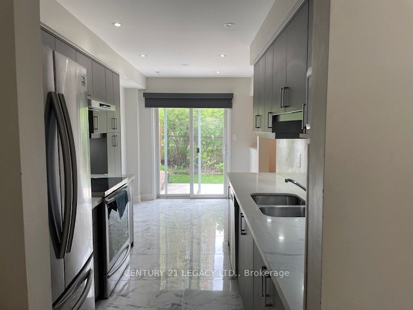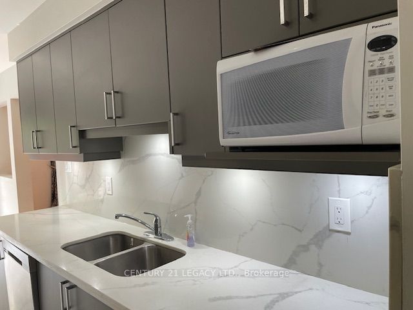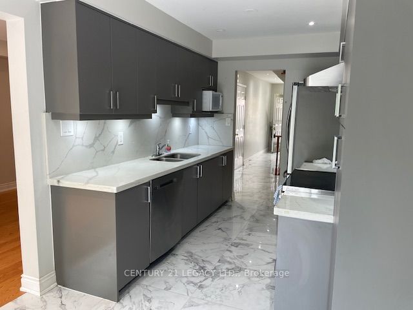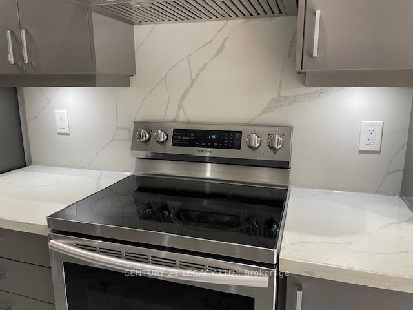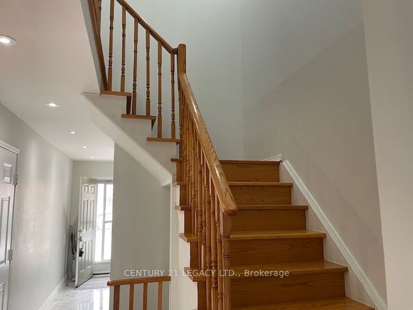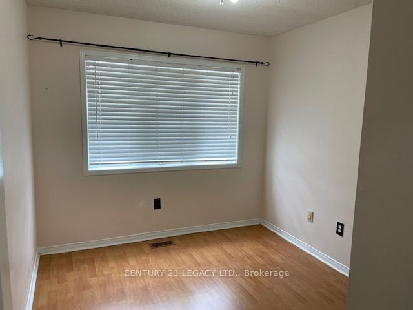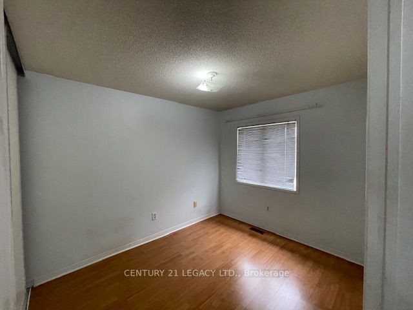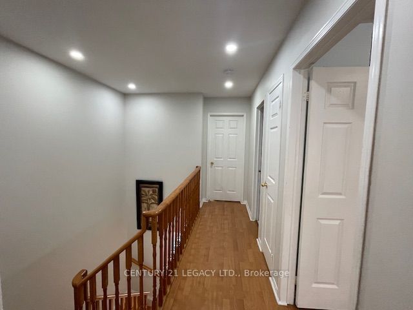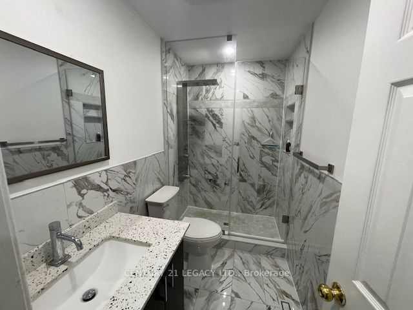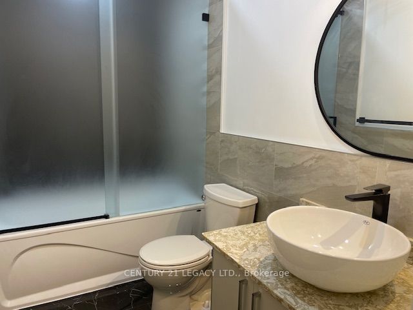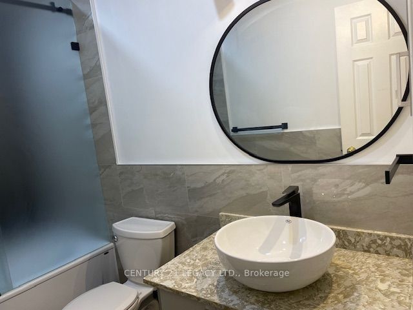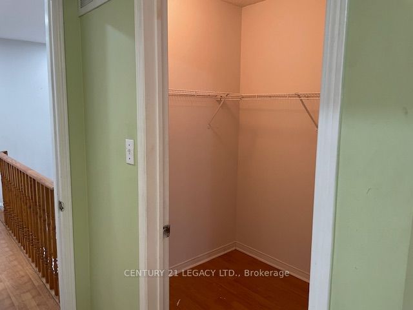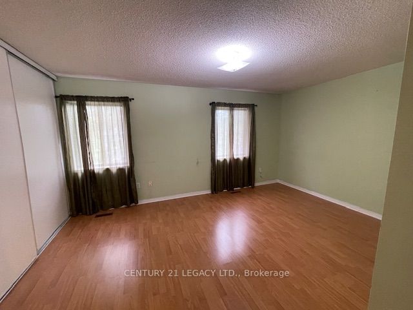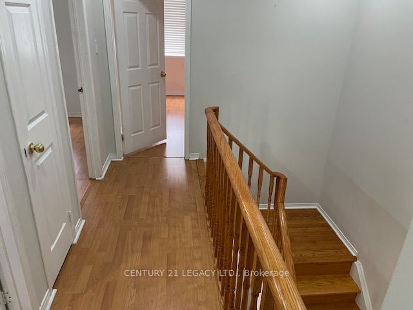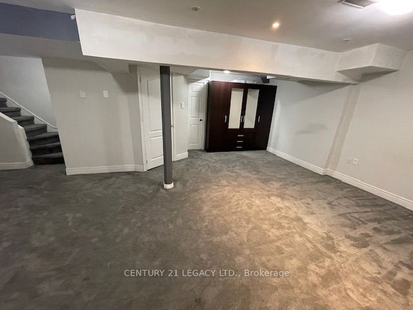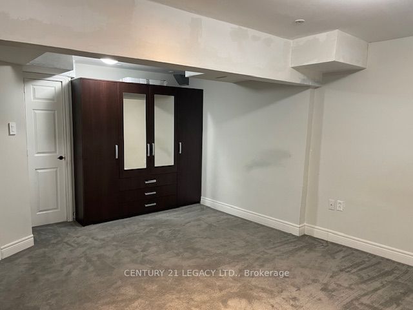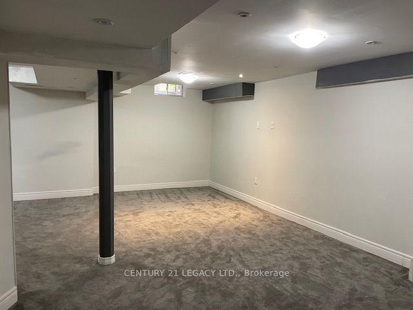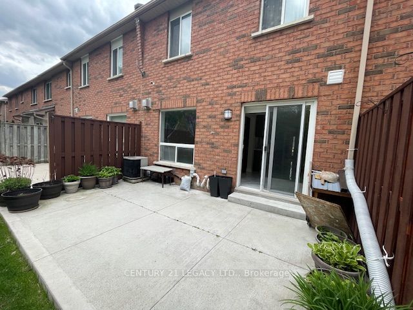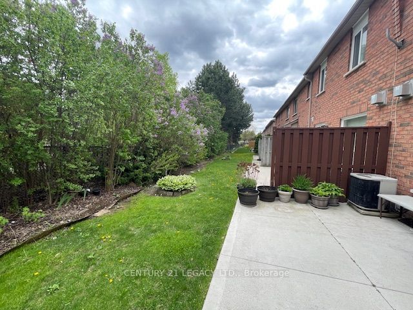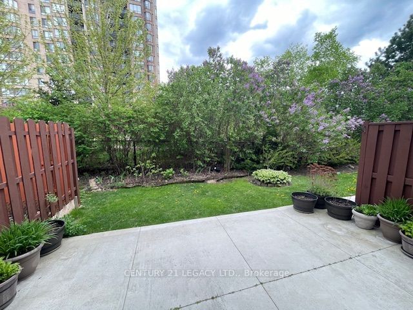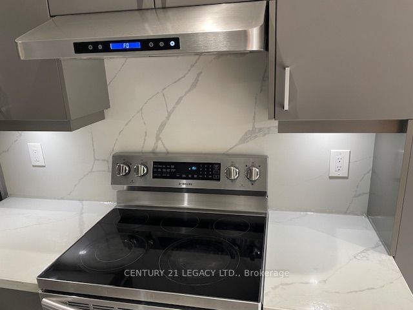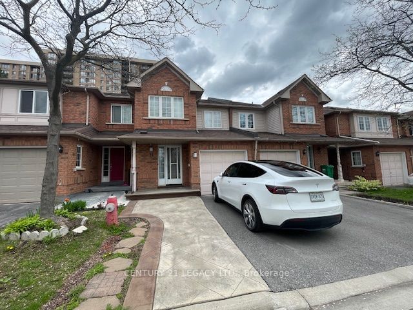10 Cherrytree Drive
Building Details
Listing History for 10 Cherrytree Drive Townhouses
Amenities
Maintenance Fees
About 10 Cherrytree Drive — 10 Cherrytree Drive Townhouses
As the dream of home ownership becomes more exclusive, residences like 10 Cherrytree Dr become more important. 10 Cherrytree Drive Townhomes consists of 65 townhomes in the Fletcher's Creek South neighbourhood: the project provided a needed increase in density for the area without infringing on the residential neighbourhood feel.
These townhouses are a great compromise for buyers who cannot afford a single family home but desire to offer their children a lifestyle akin to a suburban house. Because this is a townhouse development, amenities are modest — and include communal BBQ areas, parking, and visitor parking.
The Suites
10 Cherrytree Dr was completed in 1987. The exteriors of these homes are reminiscent of suburban homes in the neighbourhood, featuring brick façades and small front yards. Townhouses here have spacious floor plans, from 1199 square feet to 1699 square feet. All homes have small backyards, and private patios.
Families will likely appreciate the multi-floor layouts in these townhomes, as they offer 3 floors of living space. Units can have 2 bedroom, 2 bedroom plus den, 3 bedroom, and 3 bedroom plus den layouts.
One potential drawback for these townhomes is that not all units have been renovated; there are units here that have dated kitchens and bathrooms, or carpet in the bedrooms. Kitchens tend to be closed off from the living space and could feature dated appliances.
Of course, there’s a silver lining here; between the large suite sizes, multi-floor layouts and enhanced privacy, you could hardly go wrong with investing some time and money into these homes. Price per square foot has risen steadily here over the years, and condo fees are quite low.
The Neighbourhood
Fletcher’s South Creek is a suburban neighbourhood in Brampton. 10 Cherrytree Dr is tucked away from busy thoroughfares, but residents are only minutes form Hurontario Drive and all of the businesses residing there.
Residents have locally owned restaurants like En Sushi and Church’s Chicken, and chains like McDonald's, Booster Juice, and Subway. Nightlife in the area is underwhelming but residents can grab a drink at New Barbertowne Pub or Moxie's Grill & Bar; unfortunately, a taxi or designated driver will be needed.
A reasonable shopping experience can be found at Shoppers World Brampton on Hurontario Drive; the mall has a number of clothing stores, big box retailers, and specialized boutiques. For movie nights, there’s Cineplex Cinemas Courtney Park — only a 7 minute drive from the townhomes.
Walking trails wind through Meadowlark Park, shadowing the creek. Sports programs are available at CAA Centre - Sports and Entertainment Complex, and there are great schools scattered throughout the surrounding area.
Transportation
Suburban neighbourhoods don’t get more pedestrian friendly than this. Residents of 10 Cherrytree Drive Townhomes can run all daily errands on foot; Longo's Brampton, Dollarama, and Scotiabank are all within a 5 minute walk. There are also salons and cleaners in the neighbourhood.
The Cherrytree Dr bus stop is situated just outside of the townhome complex, enabling quick travel throughout the area. However, a lack of nearby train stations might deter some buyers.
Commuting by car is the fastest option. Drivers can head south on Hurontario for the 401, and the on-ramp is only 6 minutes away.
Reviews for 10 Cherrytree Drive Townhouses
No reviews yet. Be the first to leave a review!
 0
0Listings For Sale
Interested in receiving new listings for sale?
 1
1Listings For Rent
Interested in receiving new listings for rent?
Explore Fletcher's Creek South
Similar condos
Demographics
Based on the dissemination area as defined by Statistics Canada. A dissemination area contains, on average, approximately 200 – 400 households.
Price Trends
Building Trends At 10 Cherrytree Drive Townhouses
Days on Strata
List vs Selling Price
Offer Competition
Turnover of Units
Property Value
Price Ranking
Sold Units
Rented Units
Best Value Rank
Appreciation Rank
Rental Yield
High Demand
Transaction Insights at 10 Cherrytree Drive
| 3 Bed | 3 Bed + Den | |
|---|---|---|
| Price Range | No Data | $850,000 |
| Avg. Cost Per Sqft | No Data | $590 |
| Price Range | No Data | $3,250 |
| Avg. Wait for Unit Availability | 120 Days | 320 Days |
| Avg. Wait for Unit Availability | 451 Days | 261 Days |
| Ratio of Units in Building | 68% | 33% |
Unit Sales vs Inventory
Total number of units listed and sold in Fletcher's Creek South

