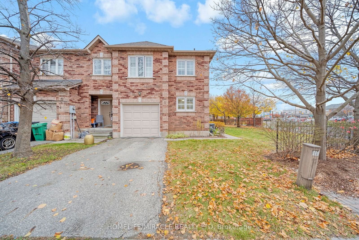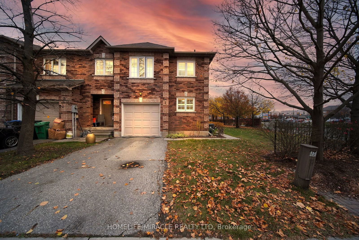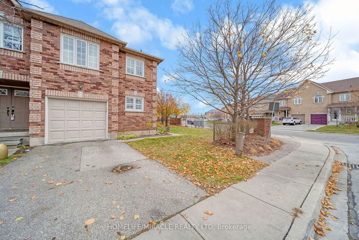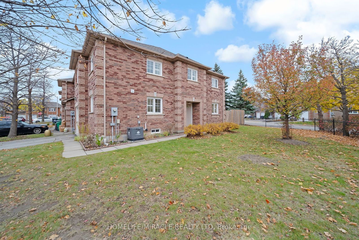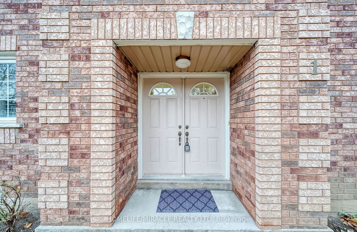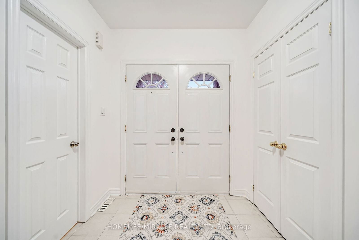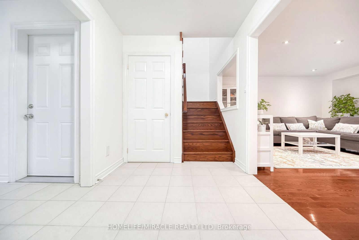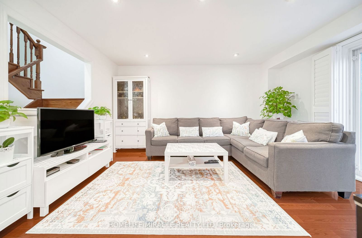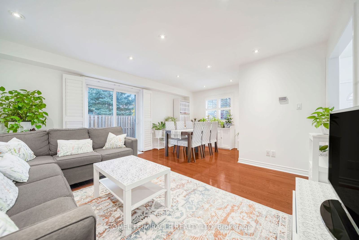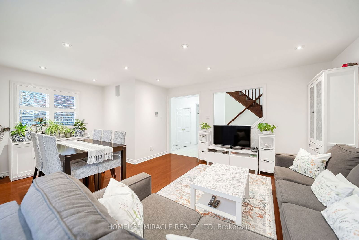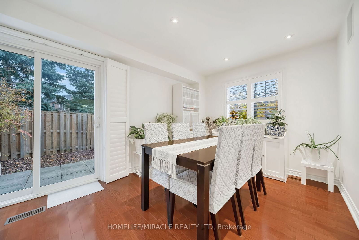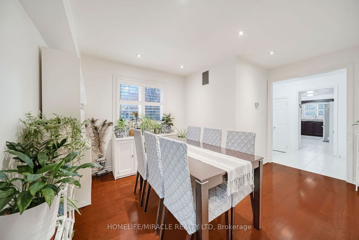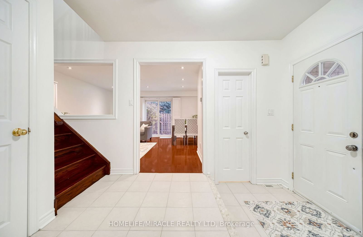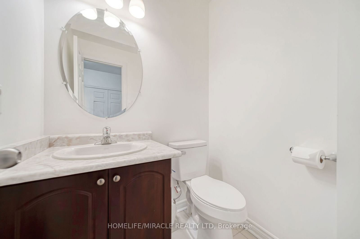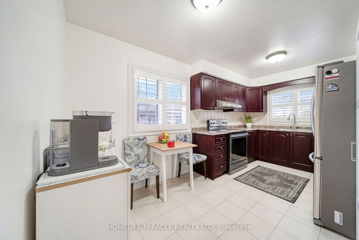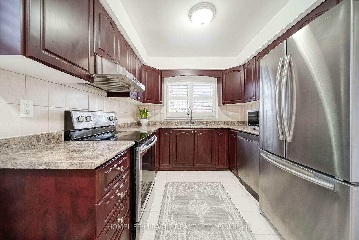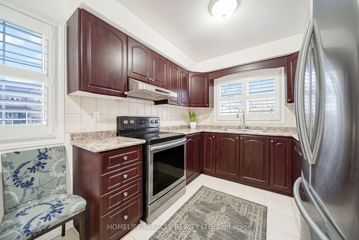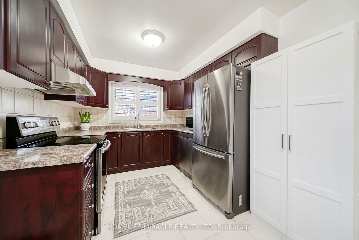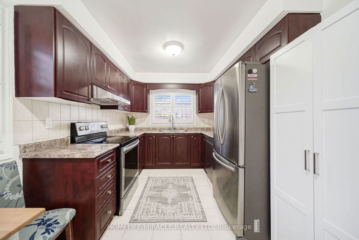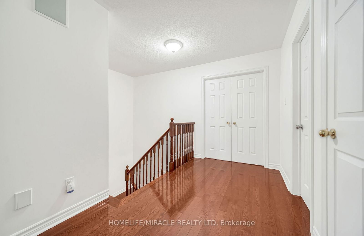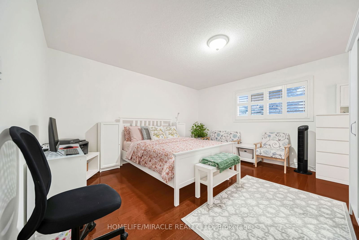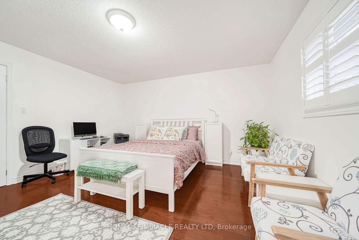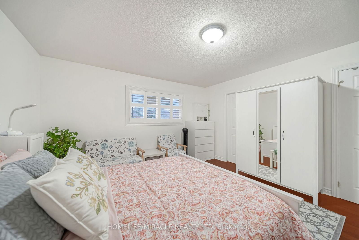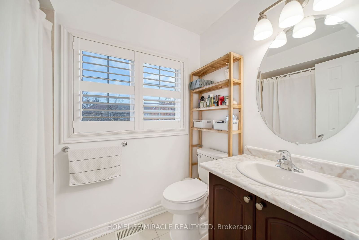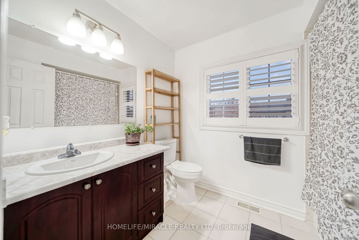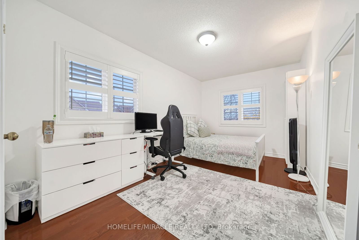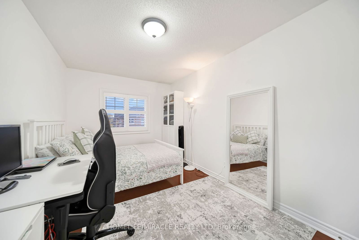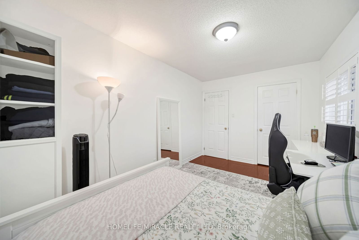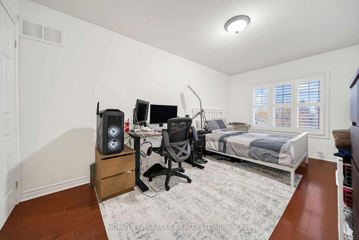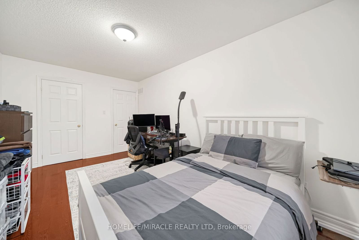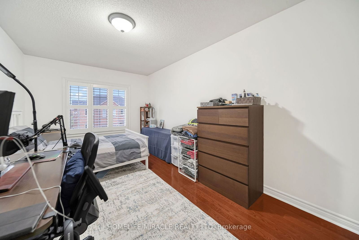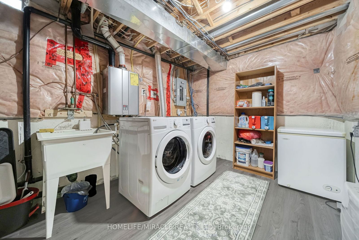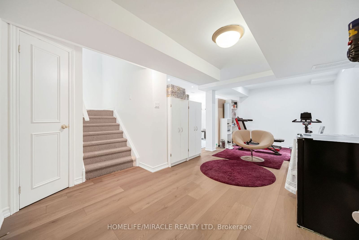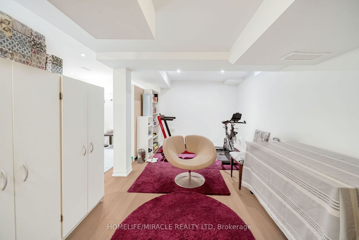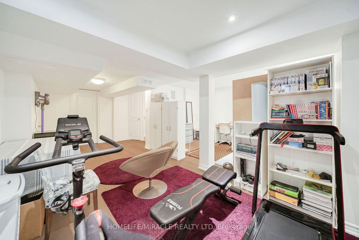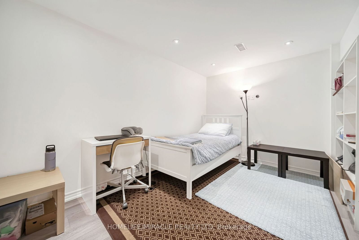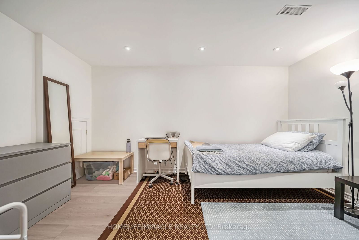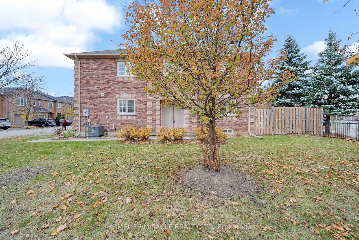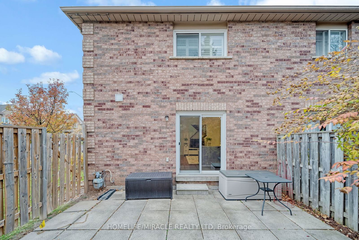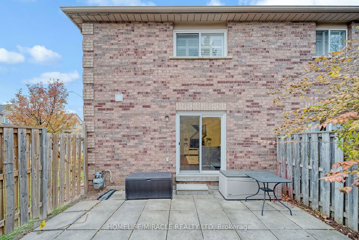100 Brickyard Way
Listing History
Unit Highlights
Maintenance Fees
Utility Type
- Air Conditioning
- Central Air
- Heat Source
- No Data
- Heating
- Forced Air
Room Dimensions
About this Listing
Welcome To Ravine Park Estates. Experience an incredible chance to reside in the esteemed secure enclave of Brampton. This exquisite 3 bedroom 3 Bathroom arrives with remarkable features. Abundant natural light throughout the home. A sleek and spacious kitchen exudes modernity with an adjacent dining area. A specious family room gives an extra space for get togethers. Upstairs, discover 3 elegantly adorned rooms. The primary suite indulges with a lavish spa-inspired bathroom, a sprawling walk-in closet. Hardwood Floors And Stairs, California Shutters, Large Master Bedroom With Walk-In Closet And Ensuite.Walkout From Living Room To Patio And Fenced Backyard.Eat-In Kitchen. Finished Basement. Entrance from the garage to home. Breathtaking View Of Backyard. The location can not be better than this. All Amenities are close by, and much more to count.
homelife/miracle realty ltdMLS® #W10430175
Amenities
Explore Neighbourhood
Similar Listings
Demographics
Based on the dissemination area as defined by Statistics Canada. A dissemination area contains, on average, approximately 200 – 400 households.
Price Trends
Building Trends At Ravine Park Estates Townhomes
Days on Strata
List vs Selling Price
Offer Competition
Turnover of Units
Property Value
Price Ranking
Sold Units
Rented Units
Best Value Rank
Appreciation Rank
Rental Yield
High Demand
Transaction Insights at 100 Brickyard Way
| 1 Bed | 3 Bed | 3 Bed + Den | |
|---|---|---|---|
| Price Range | No Data | $700,000 - $762,000 | $755,000 |
| Avg. Cost Per Sqft | No Data | $518 | $527 |
| Price Range | No Data | No Data | No Data |
| Avg. Wait for Unit Availability | No Data | 69 Days | 244 Days |
| Avg. Wait for Unit Availability | No Data | 368 Days | No Data |
| Ratio of Units in Building | 2% | 82% | 18% |
Transactions vs Inventory
Total number of units listed and sold in Brampton North

