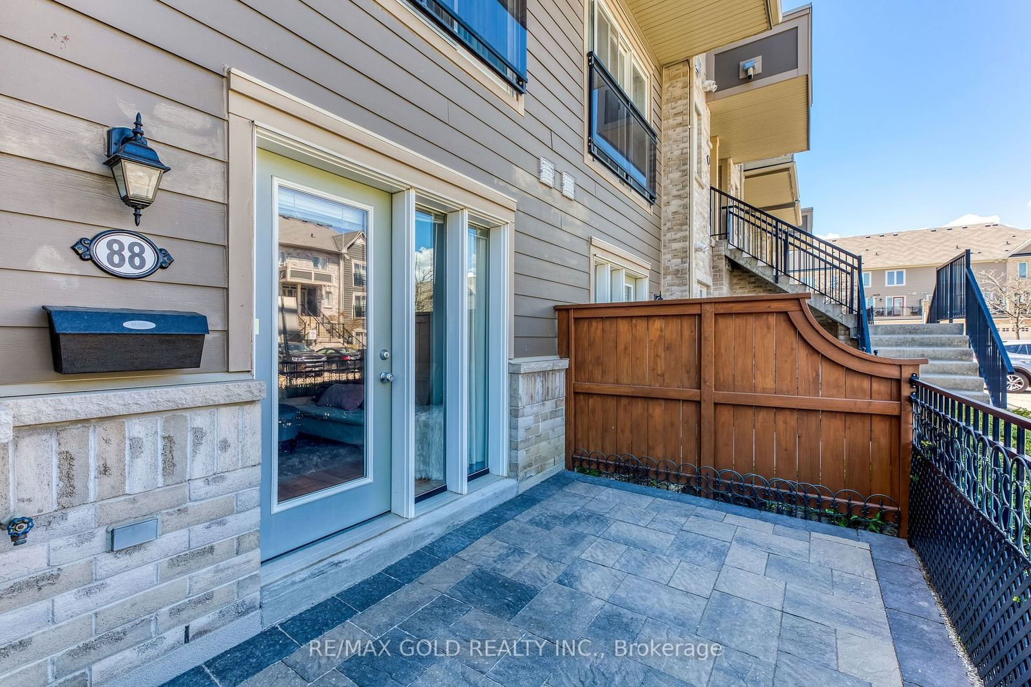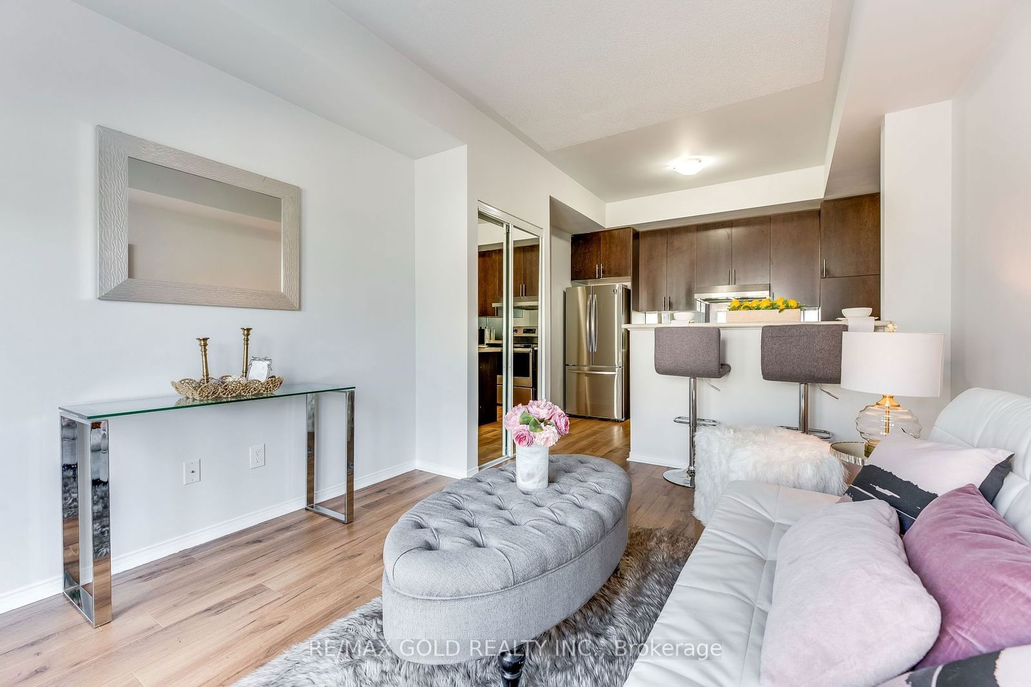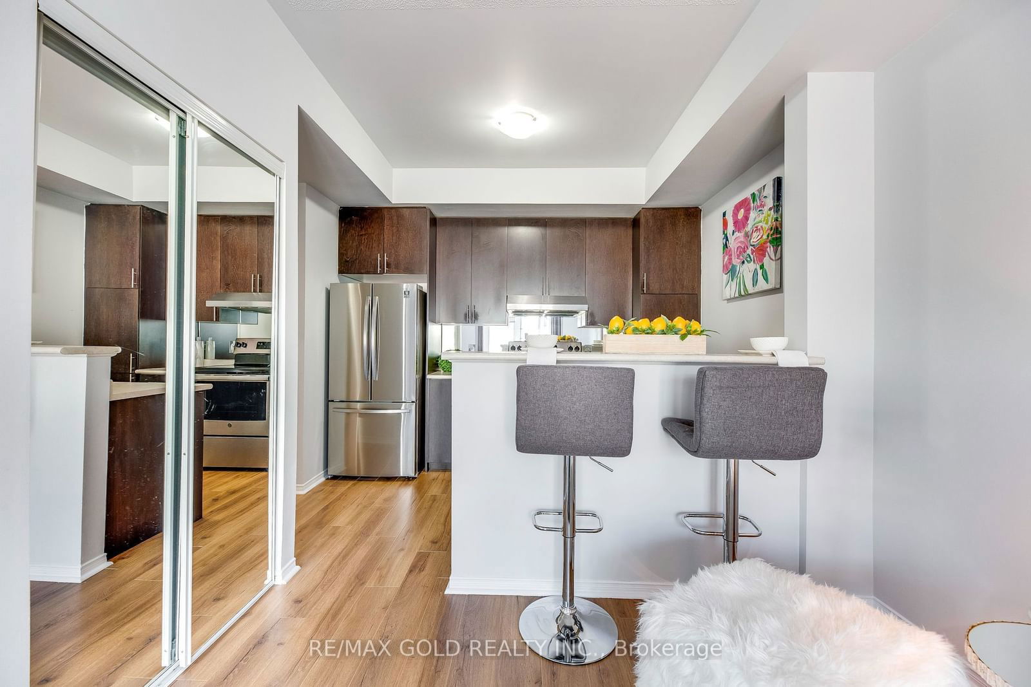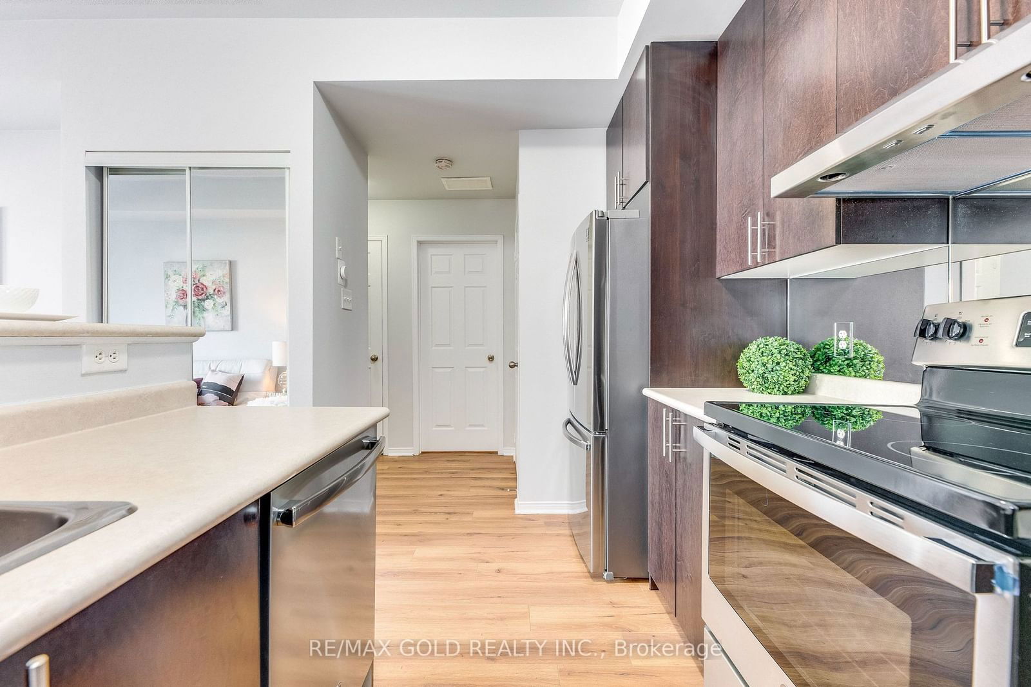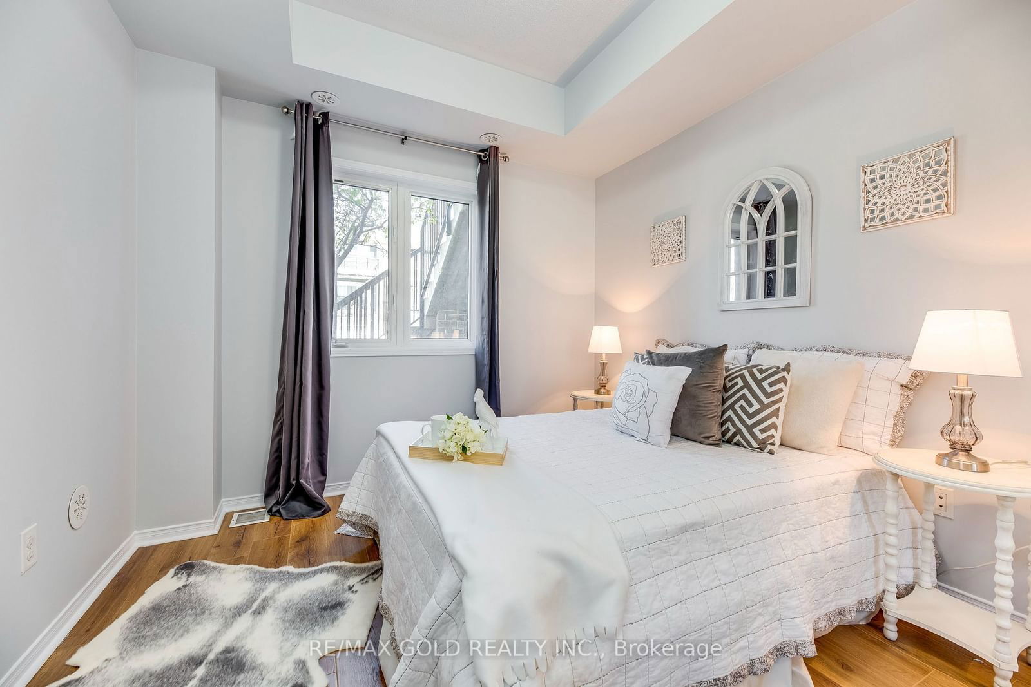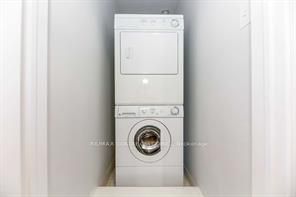88 - 60 Fairwood Circ
Listing History
Unit Highlights
Utilities Included
Utility Type
- Air Conditioning
- Central Air
- Heat Source
- Gas
- Heating
- Forced Air
Room Dimensions
About this Listing
Executive Townhouse In Amazing Location In Brampton. Open Concept Main Level Condo with 1Br/1Wr With 1 Surface level Parking Spot. Interlocking Work In Front Of The House. Main Level Laundry. Breakfast Bar In Kitchen & Laminate Floors In Whole House. Steps To Shopping Plaza, Trinity Common Mall, Major Banks, Restaurants, Hospital, Highways & Public Transit. Walking Distance To Elementary/High School. All utilities to be paid by Tenant - Hydro, Heat, Water and Hot water Tank Rental.
ExtrasFridge, Stove, Built-In Dishwasher, Clothes Washer And Clothes Dryer.
re/max gold realty inc.MLS® #W9370483
Amenities
Explore Neighbourhood
Similar Listings
Demographics
Based on the dissemination area as defined by Statistics Canada. A dissemination area contains, on average, approximately 200 – 400 households.
Price Trends
Building Trends At 60 Fairwood Circle Townhomes
Days on Strata
List vs Selling Price
Or in other words, the
Offer Competition
Turnover of Units
Property Value
Price Ranking
Sold Units
Rented Units
Best Value Rank
Appreciation Rank
Rental Yield
High Demand
Transaction Insights at 60 Fairwood Circ
| 1 Bed | 2 Bed | 3 Bed | 3 Bed + Den | |
|---|---|---|---|---|
| Price Range | $440,000 - $450,000 | $749,000 | $466,000 - $710,000 | No Data |
| Avg. Cost Per Sqft | $770 | $538 | $526 | No Data |
| Price Range | $2,000 - $2,250 | $2,550 - $2,900 | $2,700 - $3,000 | No Data |
| Avg. Wait for Unit Availability | 92 Days | 42 Days | 146 Days | 233 Days |
| Avg. Wait for Unit Availability | 81 Days | 272 Days | 422 Days | 272 Days |
| Ratio of Units in Building | 30% | 47% | 16% | 7% |
Transactions vs Inventory
Total number of units listed and leased in Sandringham


