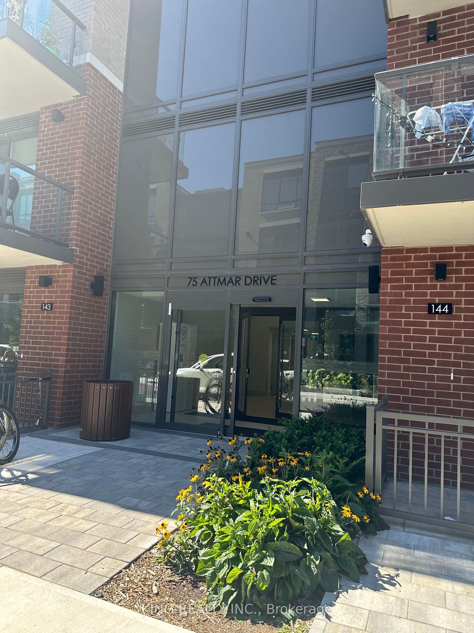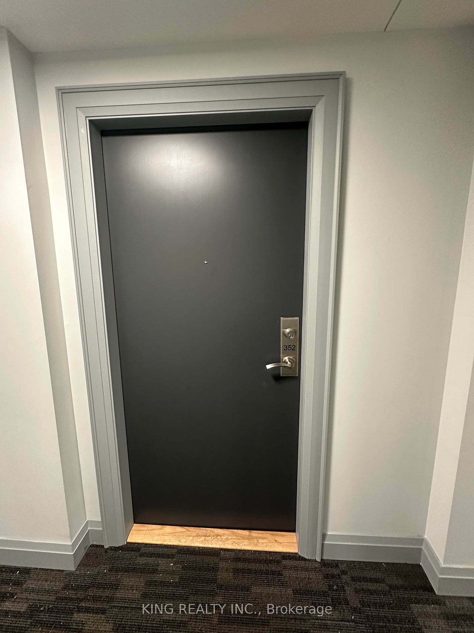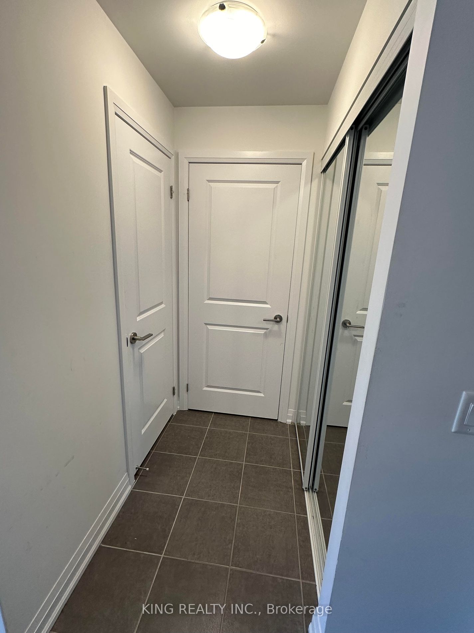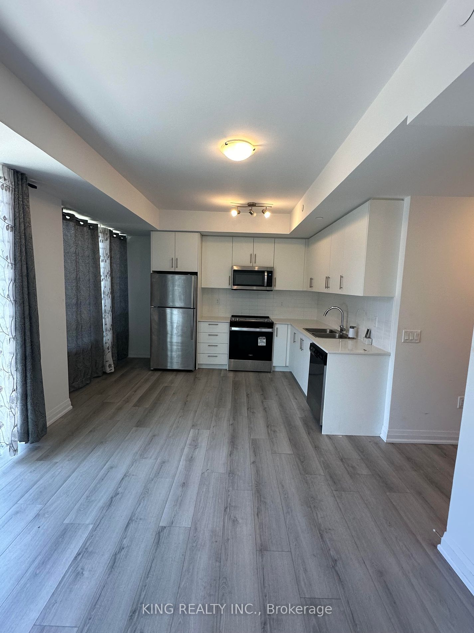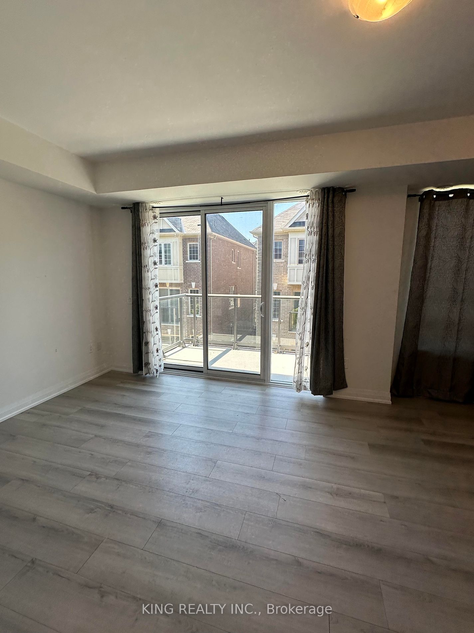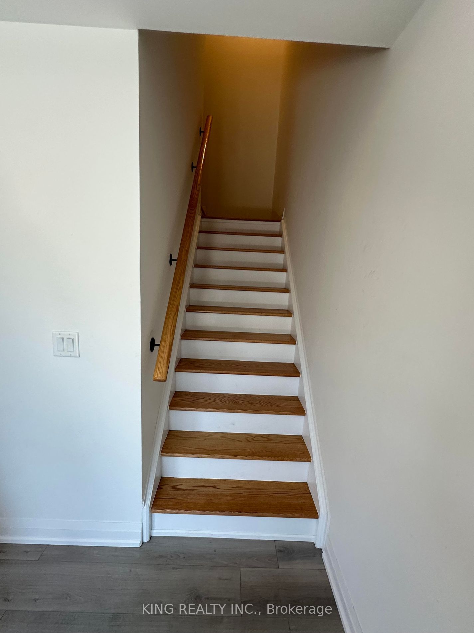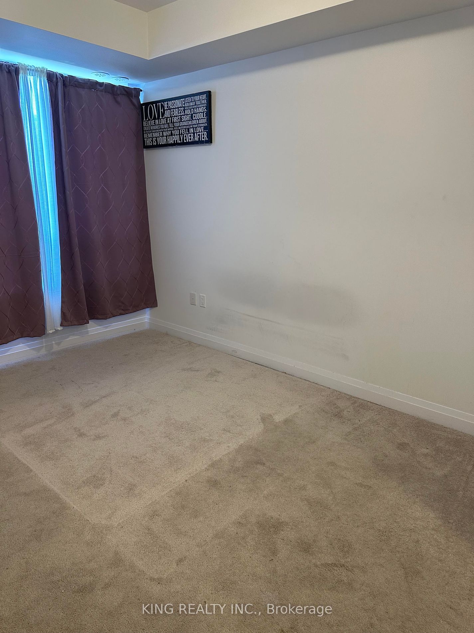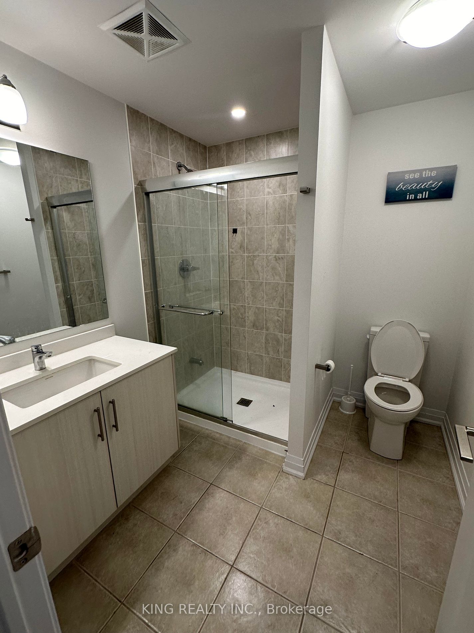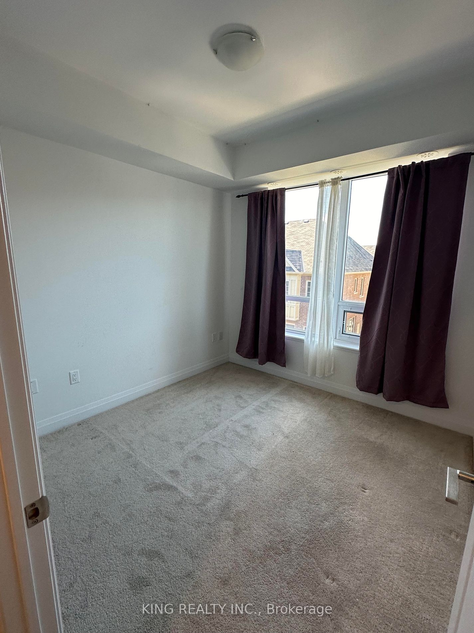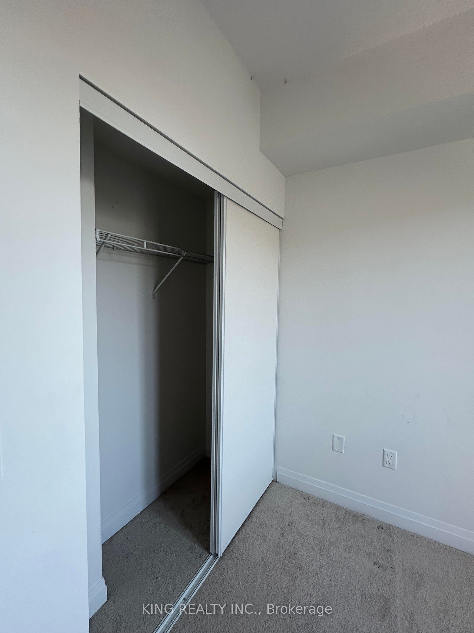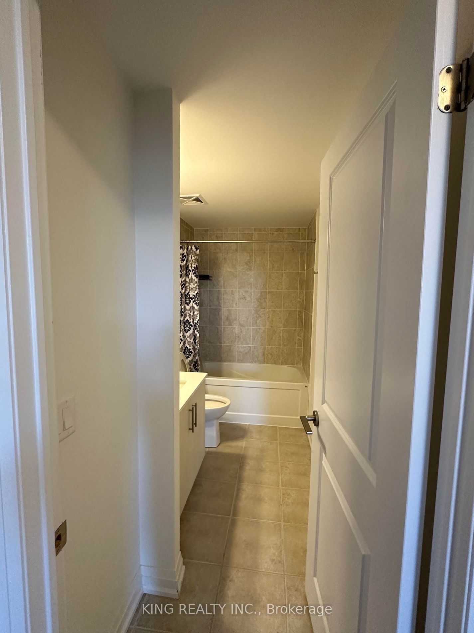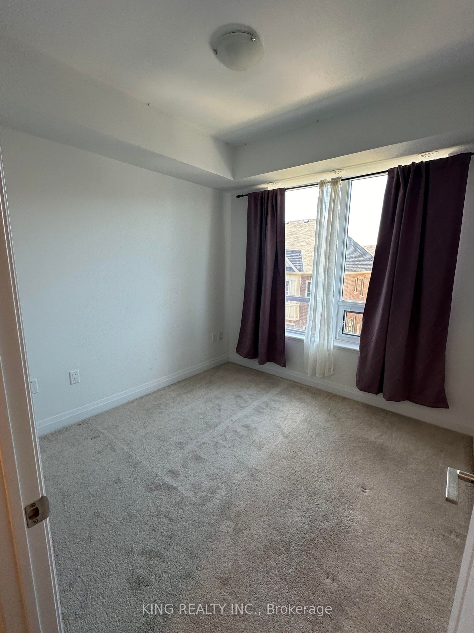Listing History
Unit Highlights
Utilities Included
Utility Type
- Air Conditioning
- Central Air
- Heat Source
- Other
- Heating
- Heat Pump
Room Dimensions
About this Listing
Prime Location!! Built By Royal Pine Homes. Stunning 2 Level Condo With Extra Storage Space In Unit. Main Level Powder Room For Guests! APPROX 1080 Sq. Ft. Beautiful Sun Fi 2 Bedroom Home In High Demand Brampton Area (Bordering To Vaughan) With 1 Underground Car Parking & 1 Locker Included. Open Layout With Laminate Floor With Living Area Walking Out To Patio, Master Bed With Huge Windows, Walk-In Closet And 4pc EnSite And Modern Kitchen With Quartz Counter. Great Location: Walking Distance To The Bus Stop. Easy Access To Hwy's 7, 427, 407 And Shopping.
ExtrasFridge, Stove, Micro wave , Washer and Dryer for use only Remine at Property End off Lease
king realty inc.MLS® #W9297236
Amenities
Explore Neighbourhood
Similar Listings
Demographics
Based on the dissemination area as defined by Statistics Canada. A dissemination area contains, on average, approximately 200 – 400 households.
Price Trends
Building Trends At Claireville Urban Towns
Days on Strata
List vs Selling Price
Offer Competition
Turnover of Units
Property Value
Price Ranking
Sold Units
Rented Units
Best Value Rank
Appreciation Rank
Rental Yield
High Demand
Transaction Insights at 65-95 Attmar Drive
| 1 Bed | 2 Bed | 2 Bed + Den | 3 Bed | |
|---|---|---|---|---|
| Price Range | $460,000 - $540,000 | $681,000 - $689,000 | No Data | No Data |
| Avg. Cost Per Sqft | $1,034 | $626 | No Data | No Data |
| Price Range | $2,100 - $2,400 | $2,500 - $2,950 | $3,000 - $3,500 | $3,200 |
| Avg. Wait for Unit Availability | 55 Days | 32 Days | No Data | No Data |
| Avg. Wait for Unit Availability | 9 Days | 10 Days | 98 Days | 20 Days |
| Ratio of Units in Building | 50% | 40% | 5% | 7% |
Transactions vs Inventory
Total number of units listed and leased in Bram East

