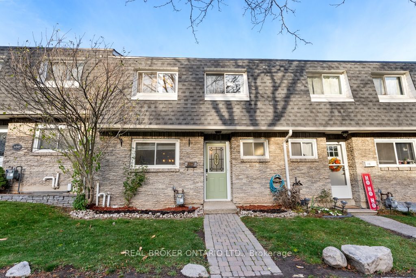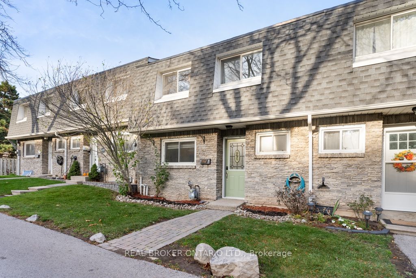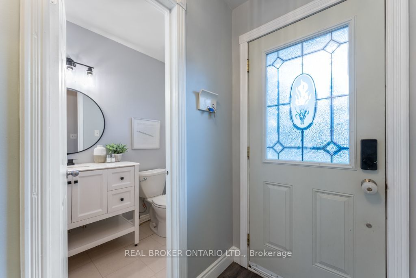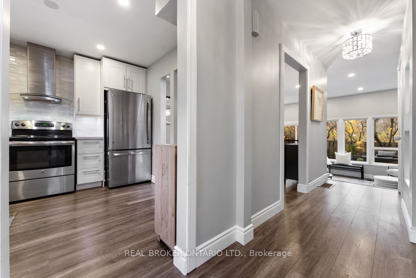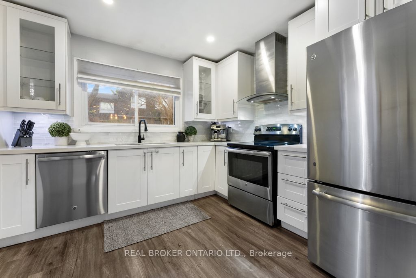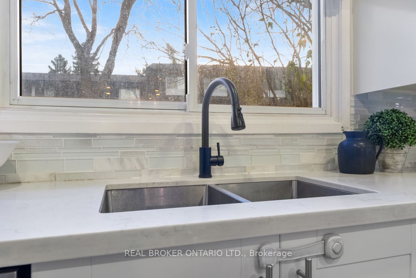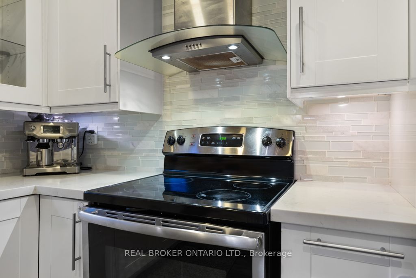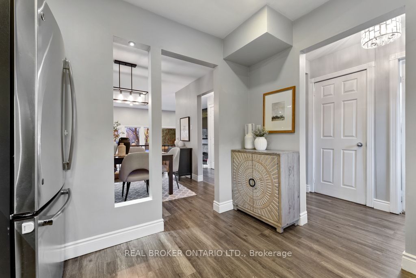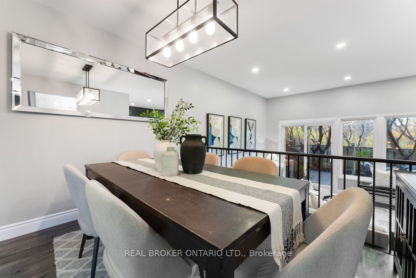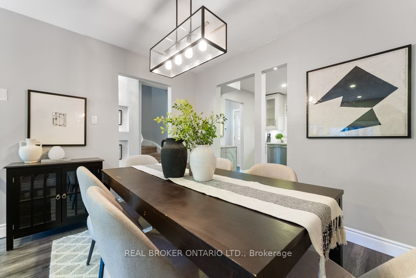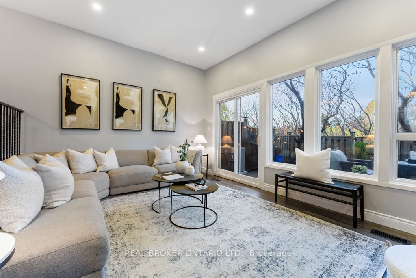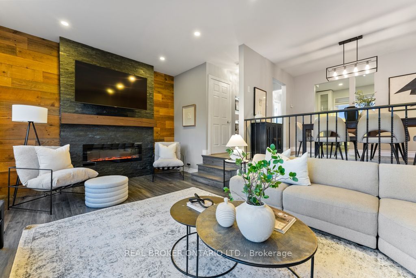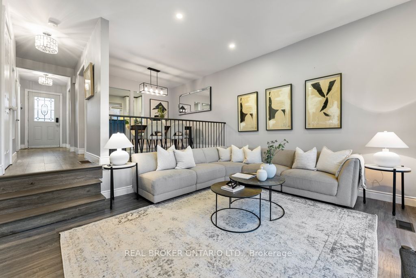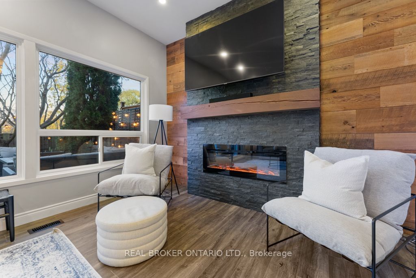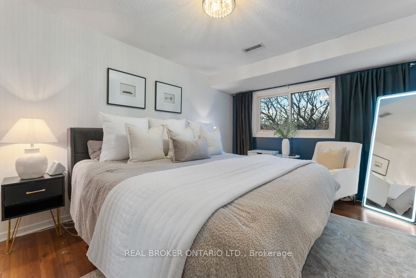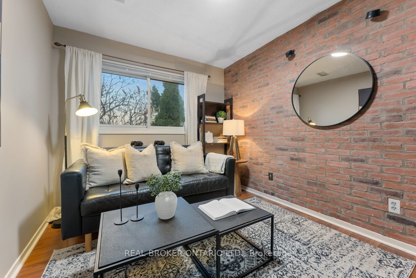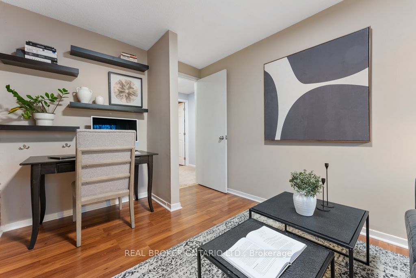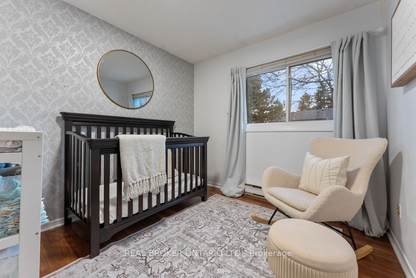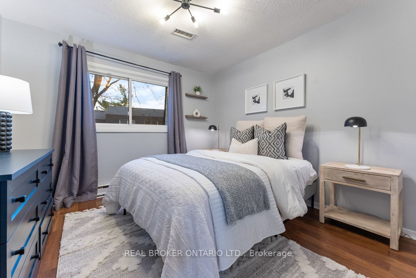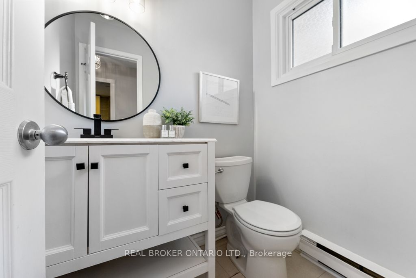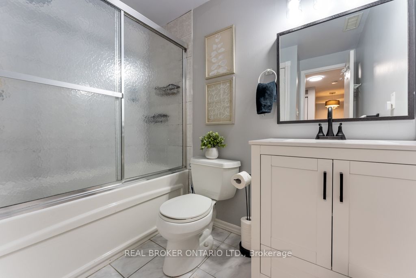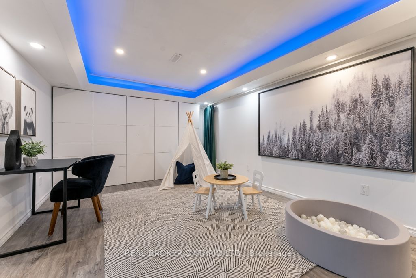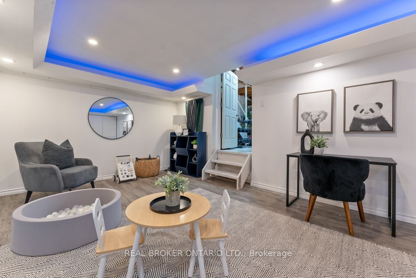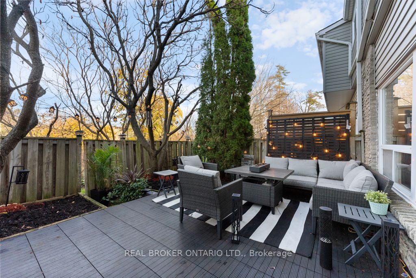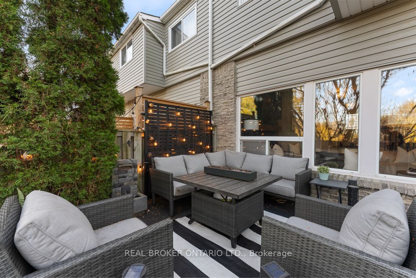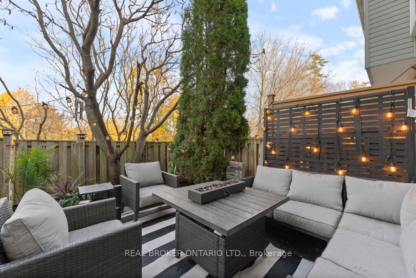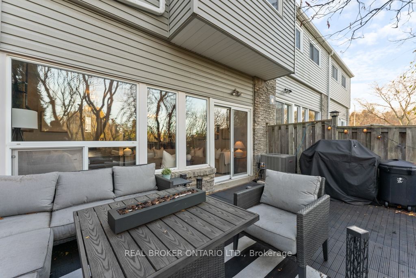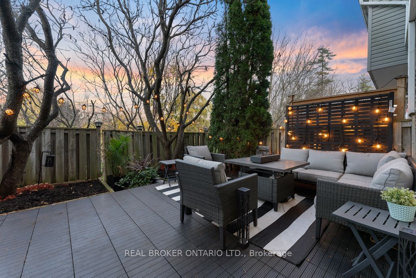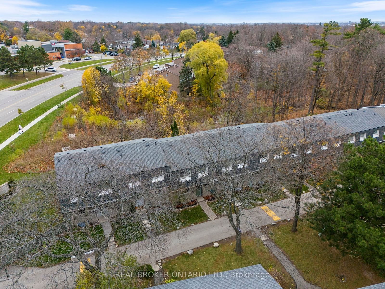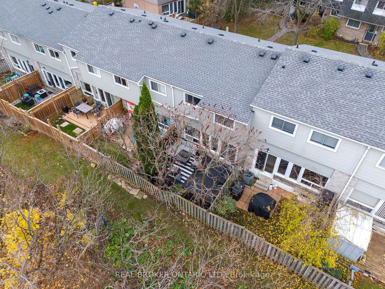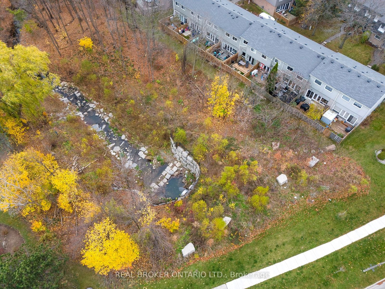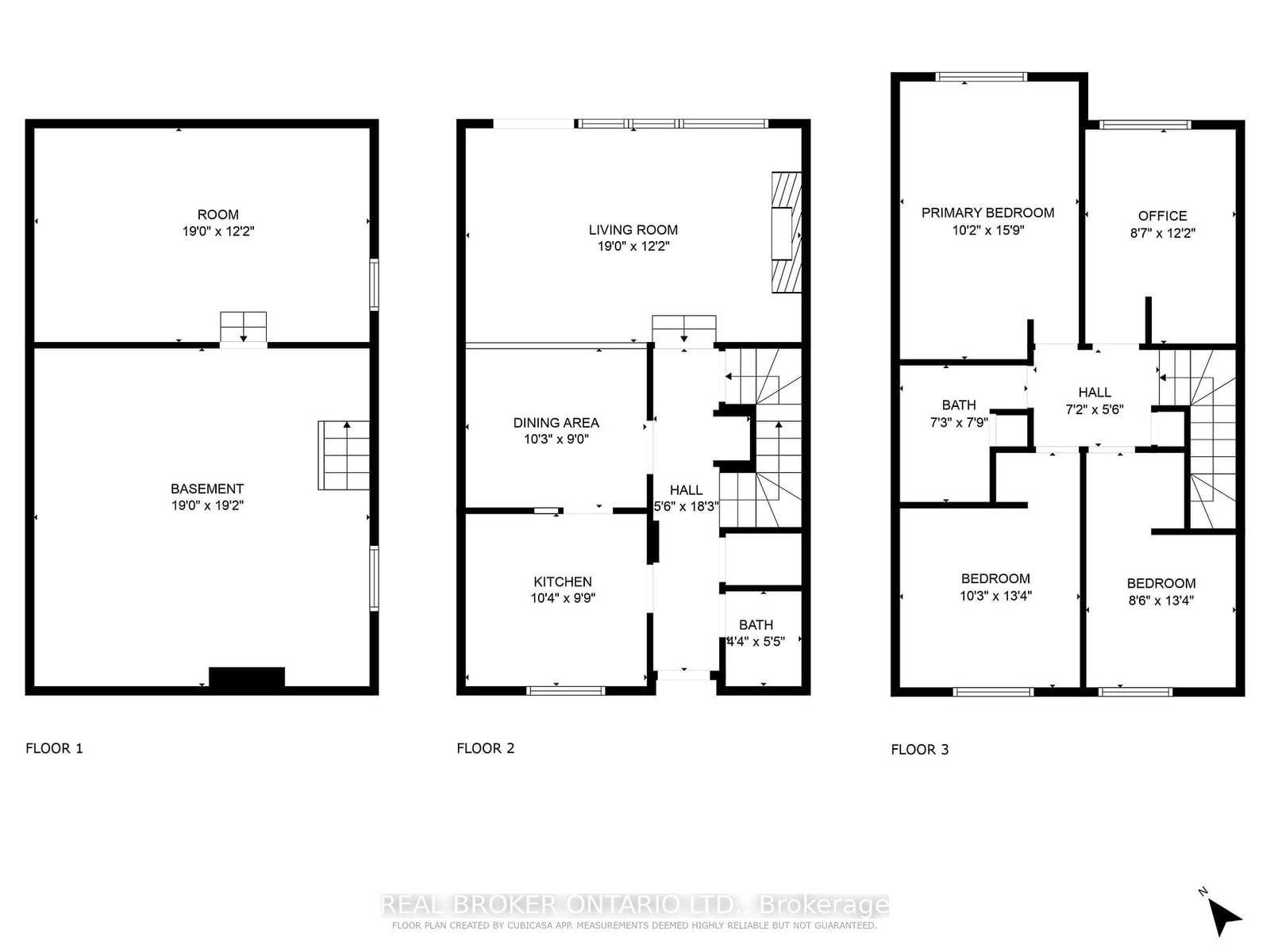179 - 2050 Upper Middle Rd
Listing History
Unit Highlights
Maintenance Fees
Utility Type
- Air Conditioning
- Central Air
- Heat Source
- Gas
- Heating
- Forced Air
Room Dimensions
About this Listing
This spacious 4 Bedroom, 2 Bathroom Townhouse in the sought-after Brant Hills family community comes with 2 underground parking spaces and tons of updates. From your sunken living room with high ceilings and custom fireplace, featuring an accent wall built with reclaimed wood, to your backyard oasis with a walkout deck backing onto the ravine, this home is not to be missed! The renovated kitchen (2018) boasts stainless steel appliances, custom cabinetry and quartz countertops. The home offers plenty of living space for young and growing families, along with the unique downstairs media room (2022) renovated with soundproofing materials. The fantastic centralized location is within walking distance to St. Mark CES and Paul A. Fisher PS, Shopper's Drug Mart, FreshCo, Tim Hortons and a short drive to Costco & the QEW. Other Updates: Furnace (2022) & AC (2024)
real broker ontario ltd.MLS® #W10431847
Amenities
Explore Neighbourhood
Similar Listings
Demographics
Based on the dissemination area as defined by Statistics Canada. A dissemination area contains, on average, approximately 200 – 400 households.
Price Trends
Maintenance Fees
Building Trends At Brant Gardens Townhomes
Days on Strata
List vs Selling Price
Offer Competition
Turnover of Units
Property Value
Price Ranking
Sold Units
Rented Units
Best Value Rank
Appreciation Rank
Rental Yield
High Demand
Transaction Insights at 2050 Upper Middle Road
| 3 Bed | 3 Bed + Den | |
|---|---|---|
| Price Range | $635,000 - $675,000 | $675,000 |
| Avg. Cost Per Sqft | $452 | $490 |
| Price Range | No Data | No Data |
| Avg. Wait for Unit Availability | 56 Days | 64 Days |
| Avg. Wait for Unit Availability | No Data | No Data |
| Ratio of Units in Building | 58% | 43% |
Transactions vs Inventory
Total number of units listed and sold in Brant Hills

