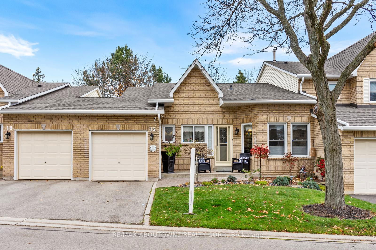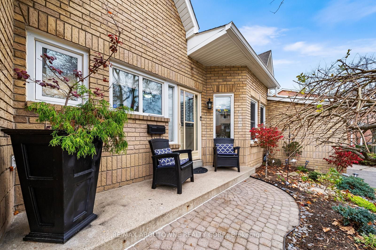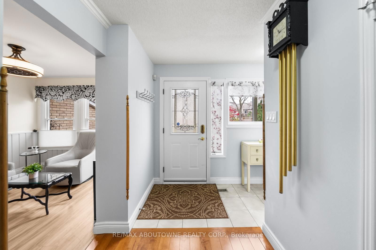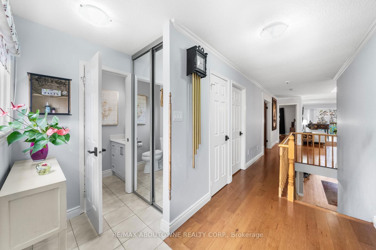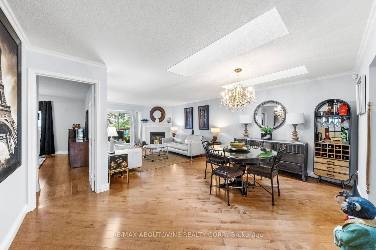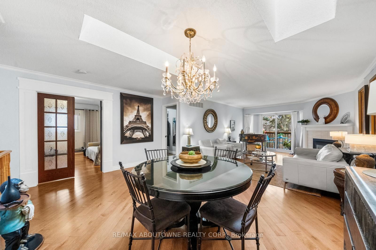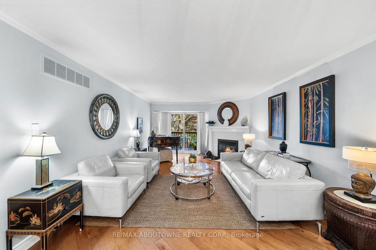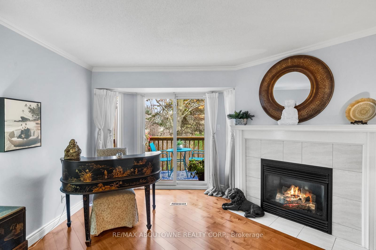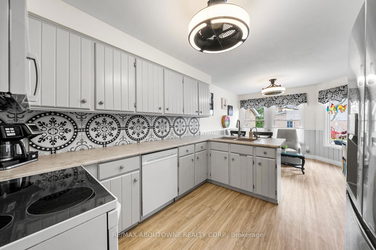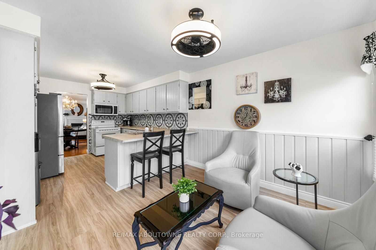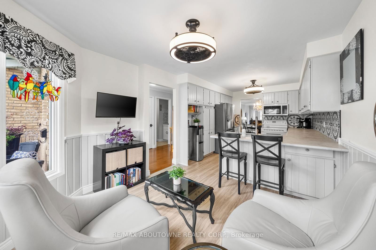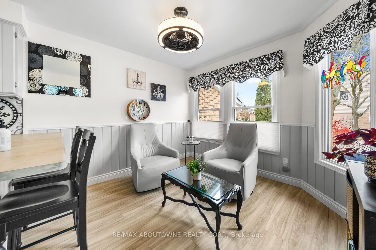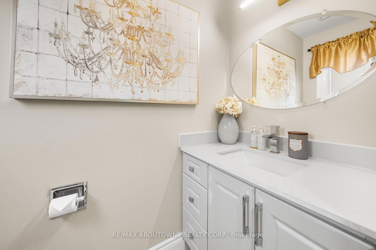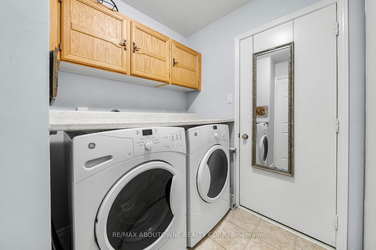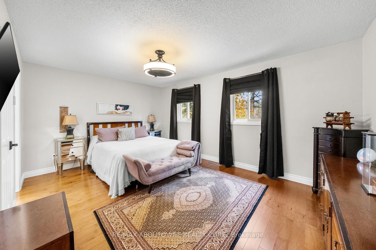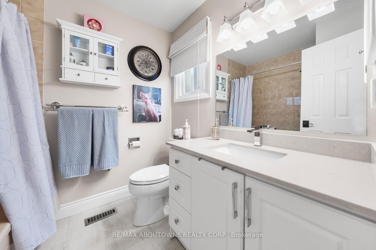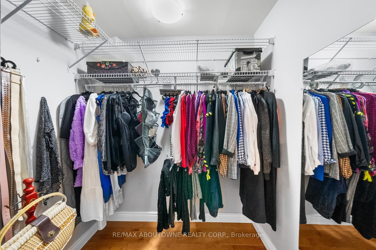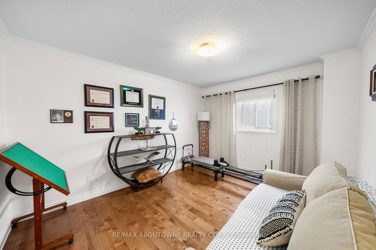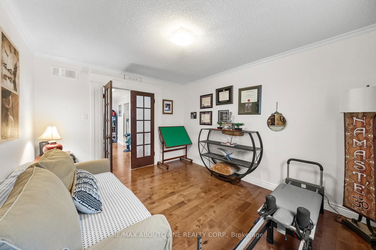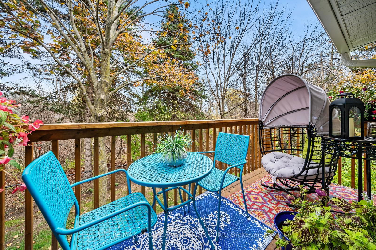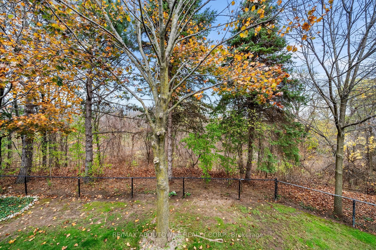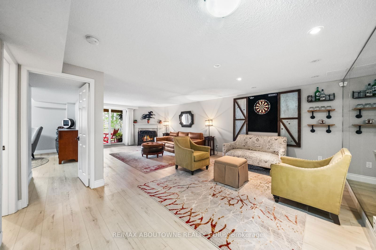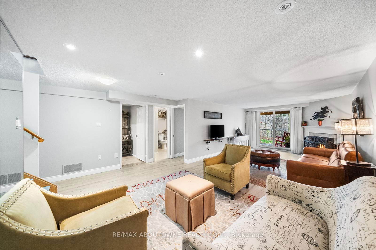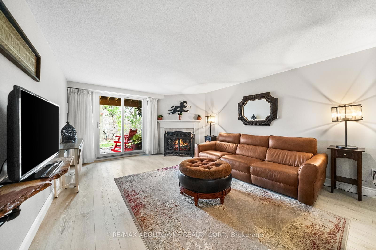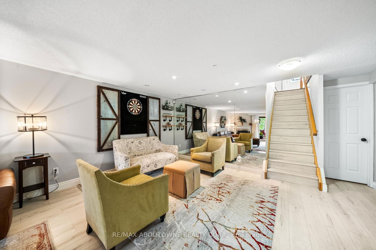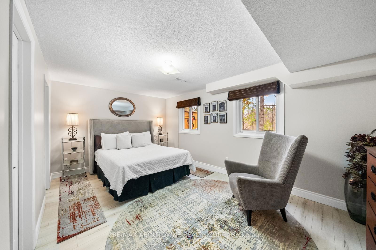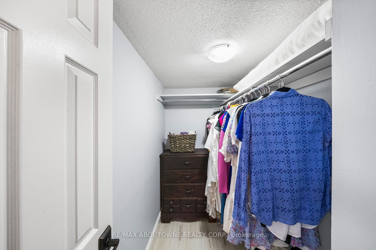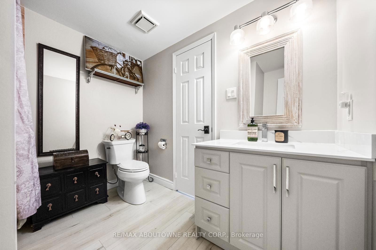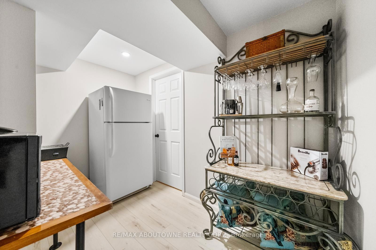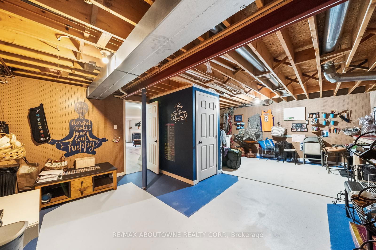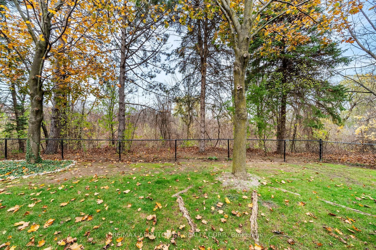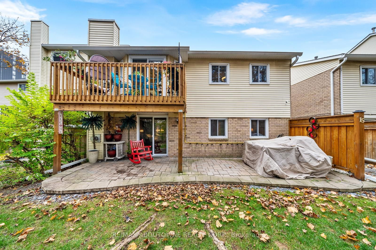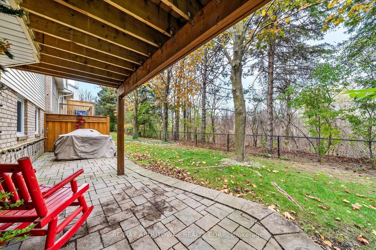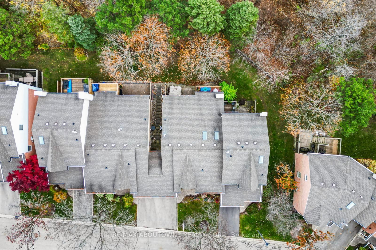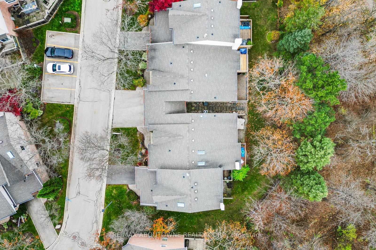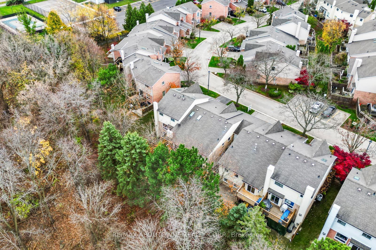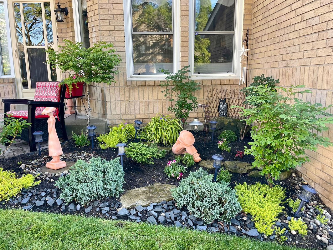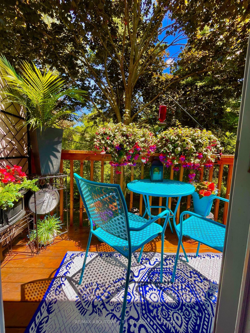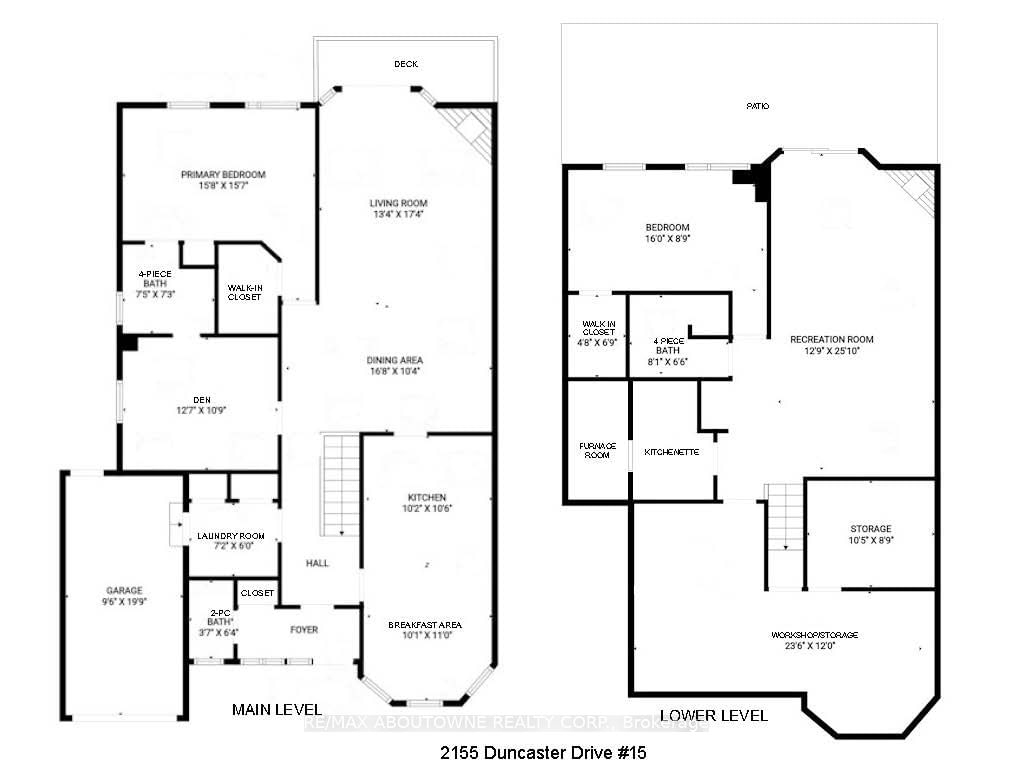15 - 2155 Duncaster Dr
Listing History
Unit Highlights
Maintenance Fees
Utility Type
- Air Conditioning
- Central Air
- Heat Source
- Gas
- Heating
- Forced Air
Room Dimensions
About this Listing
Sought after Brant Hills bungalow townhome with an excellent walk score of 80. An idyllic retreat for downsizers and empty nesters. A total of approximately 2,015 sq. ft., this home backs onto a ravine. Eavestrough and soffit system (2024), roof shingles (2016), air conditioner (2021), spray in insulation to the attic and basement (2021), new light fixtures, and all bathrooms updated (2024). Carpet -free home with hardwood flooring, 7mm waterproof laminate flooring with 1.5 cork under pad throughout the lower level and on stairs. With high-tech comforts like a Nest thermostat, Ring doorbell, and a long list of comprehensive ADT alarm system (exterior front and rear cameras windows, doors, smoke detectors, flood and police response). Living room with hardwood flooring, a gas fireplace (cleaned and serviced in 2023), and a walkout to a deck, and the adjoining dining room with two skylights. The kitchen offers a stainless-steel fridge (2021), new dishwasher and microwave (2024). Primary bedroom boasts hardwoods, walk-in closet and 4-piece ensuite bathroom. Den with hardwoods (could be converted to a third bedroom), powder room, a laundry room and inside entry to the garage. Gas fireplace and sliding doors to a full width patio. A second bedroom and a walk-in closet enjoys access to the 4-piece bathroom. Unfinished workshop/storage room.
re/max aboutowne realty corp.MLS® #W10428991
Amenities
Explore Neighbourhood
Similar Listings
Demographics
Based on the dissemination area as defined by Statistics Canada. A dissemination area contains, on average, approximately 200 – 400 households.
Price Trends
Maintenance Fees
Building Trends At 2155 Duncaster Drive Townhomes
Days on Strata
List vs Selling Price
Or in other words, the
Offer Competition
Turnover of Units
Property Value
Price Ranking
Sold Units
Rented Units
Best Value Rank
Appreciation Rank
Rental Yield
High Demand
Transaction Insights at 2155 Duncaster Drive
| 1 Bed + Den | 2 Bed | 2 Bed + Den | 3 Bed | 3 Bed + Den | |
|---|---|---|---|---|---|
| Price Range | $730,000 | No Data | No Data | No Data | No Data |
| Avg. Cost Per Sqft | $577 | No Data | No Data | No Data | No Data |
| Price Range | No Data | No Data | No Data | No Data | No Data |
| Avg. Wait for Unit Availability | No Data | No Data | 932 Days | 749 Days | No Data |
| Avg. Wait for Unit Availability | No Data | No Data | No Data | No Data | No Data |
| Ratio of Units in Building | 18% | 18% | 24% | 36% | 6% |
Transactions vs Inventory
Total number of units listed and sold in Brant Hills

