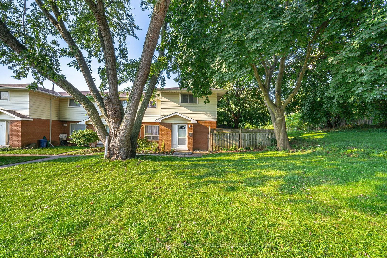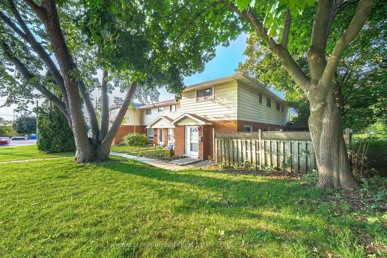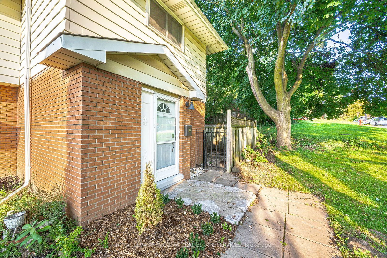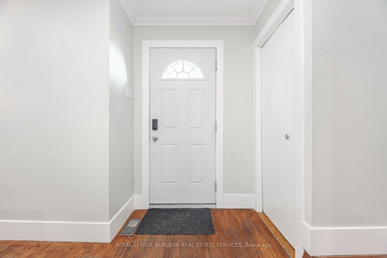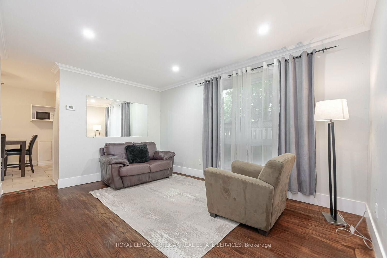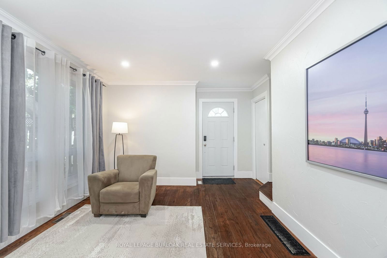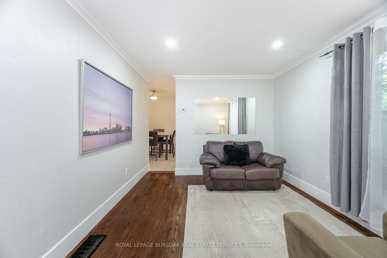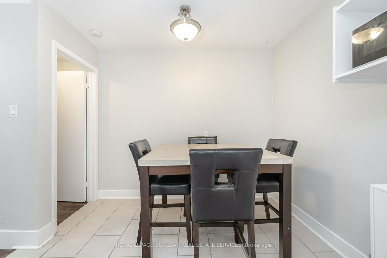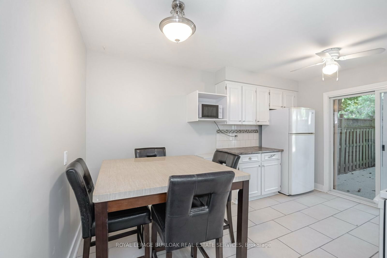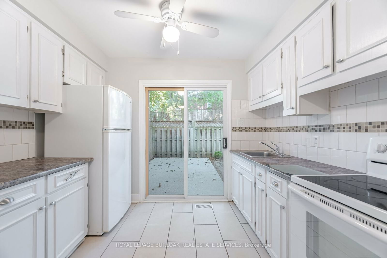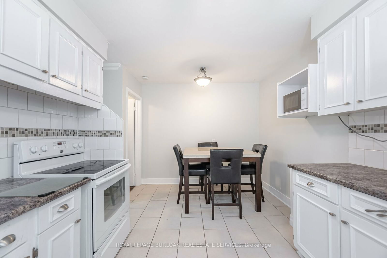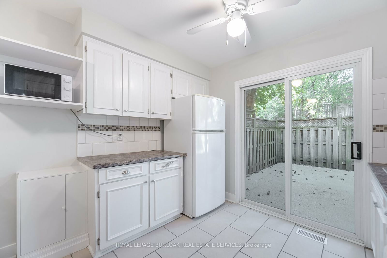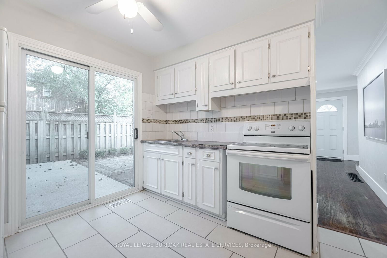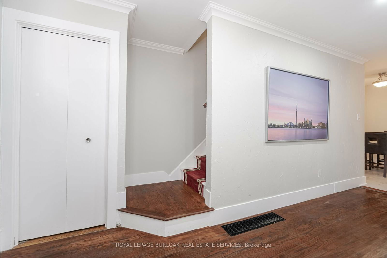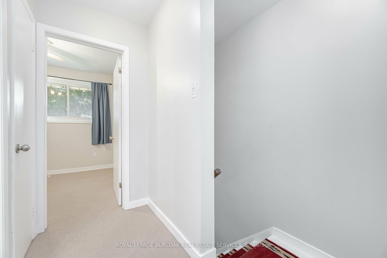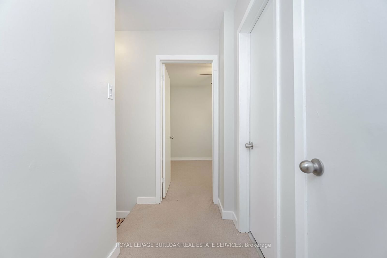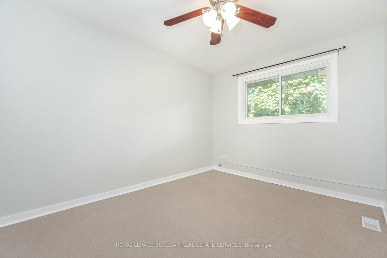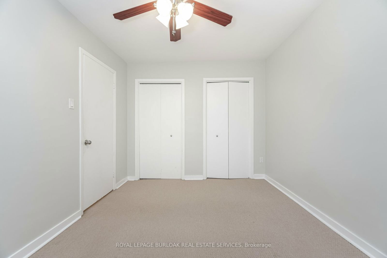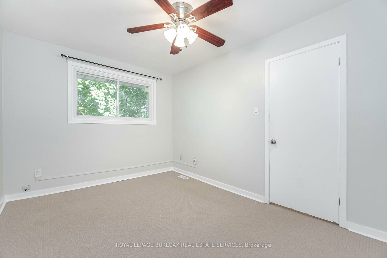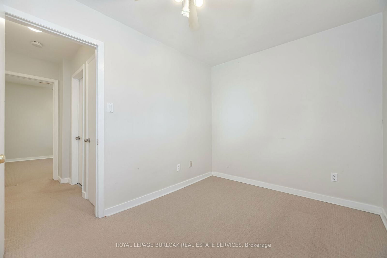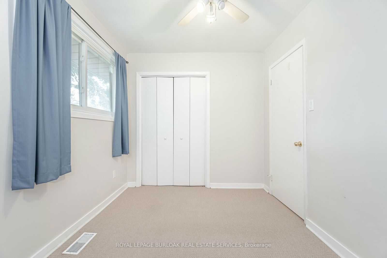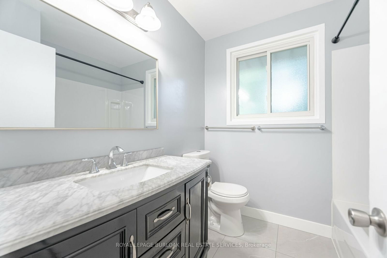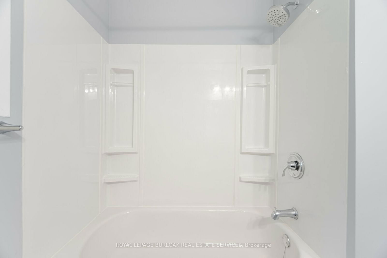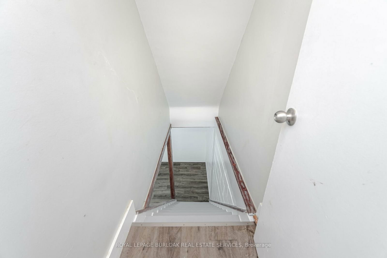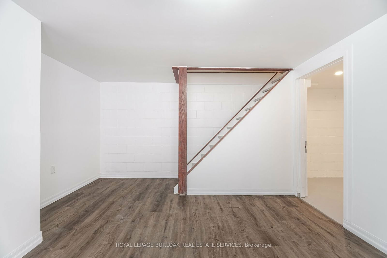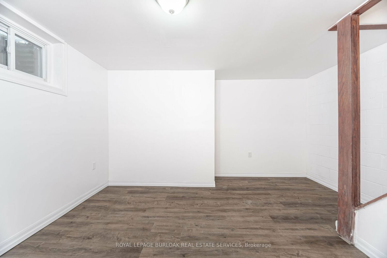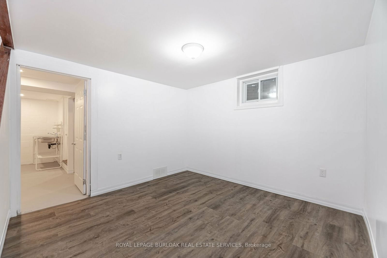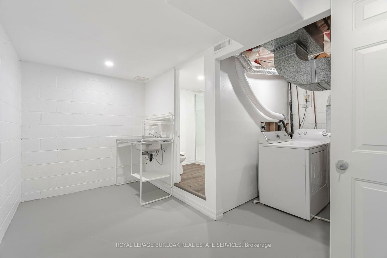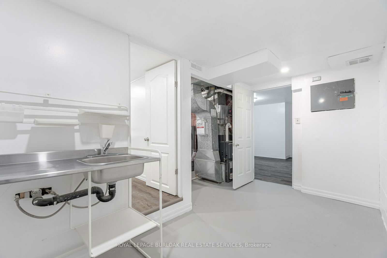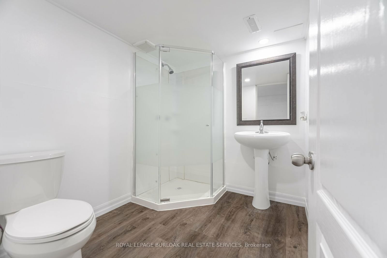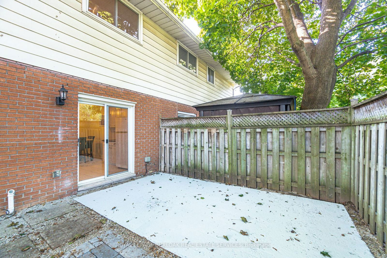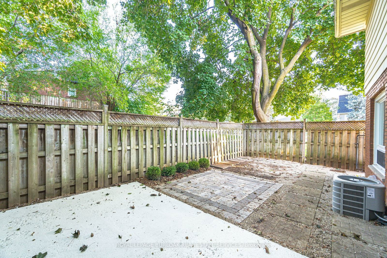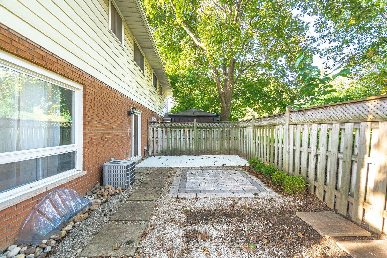1 - 1116 Homewood Dr
Listing History
Unit Highlights
Maintenance Fees
Utility Type
- Air Conditioning
- Central Air
- Heat Source
- Gas
- Heating
- Forced Air
Room Dimensions
About this Listing
Welcome to #1-1116 Homewood Drive, a charming 2-bedroom, 2-bath townhouse in Burlington's desirable Mountainside neighborhood. This end-unit offers approximately 1,273 sq. ft. of thoughtfully designed finished living space, ideal for first-time buyers, downsizers, or investors. The bright and inviting living area flows into the kitchen, which features a cozy breakfast nook and a sliding door walk-out to the fully fenced backyard perfect for outdoor dining or gardening. The newly remodeled basement provides extra living space, ideal for a recreation room, family room, or home office. It also includes a 3-piece bath and laundry area. Upstairs, you'll find two well-sized bedrooms, along with a spacious 4-pc bathroom. With two dedicated parking spaces and easy access to parks, schools, shopping, restaurants, downtown Burlington, and highways, this home offers the perfect blend of quiet suburban living and city convenience.
royal lepage burloak real estate servicesMLS® #W9383166
Amenities
Explore Neighbourhood
Similar Listings
Price Trends
Building Trends At 2377 Industrial Townhomes
Days on Strata
List vs Selling Price
Or in other words, the
Offer Competition
Turnover of Units
Property Value
Price Ranking
Sold Units
Rented Units
Best Value Rank
Appreciation Rank
Rental Yield
High Demand
Transaction Insights at 2377 Industrial Street
| 2 Bed | 2 Bed + Den | 3 Bed | |
|---|---|---|---|
| Price Range | No Data | No Data | No Data |
| Avg. Cost Per Sqft | No Data | No Data | No Data |
| Price Range | $2,750 | $2,850 | No Data |
| Avg. Wait for Unit Availability | 371 Days | No Data | No Data |
| Avg. Wait for Unit Availability | No Data | No Data | No Data |
| Ratio of Units in Building | 67% | 12% | 23% |
Transactions vs Inventory
Total number of units listed and sold in Mountainside

