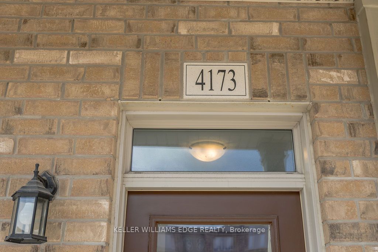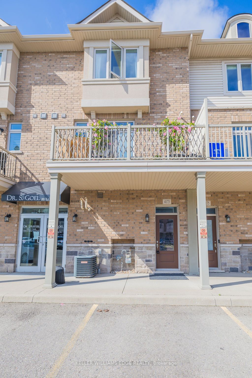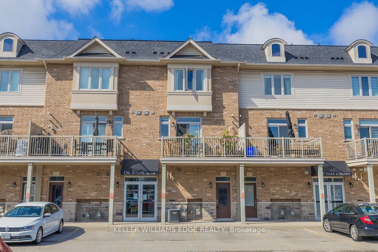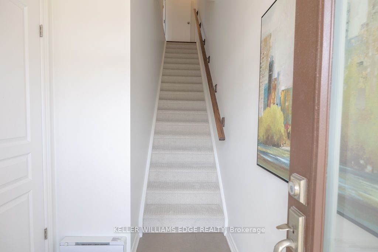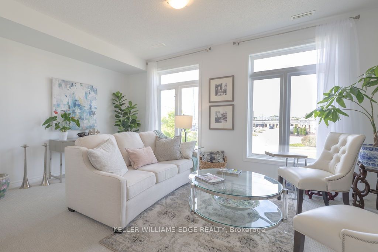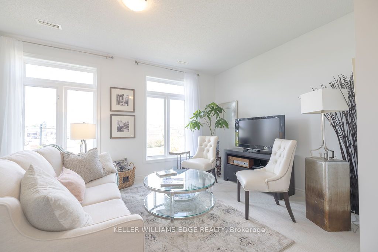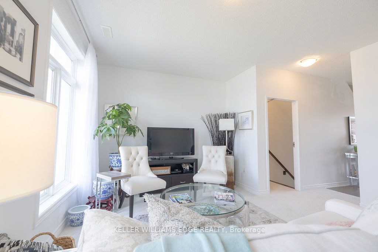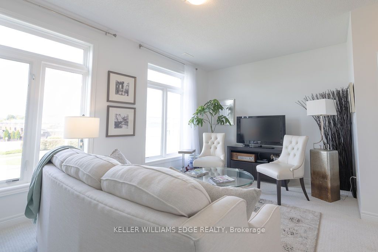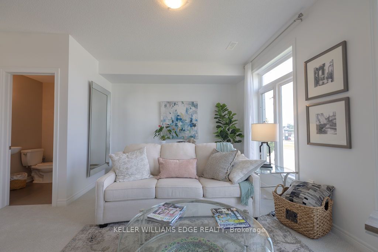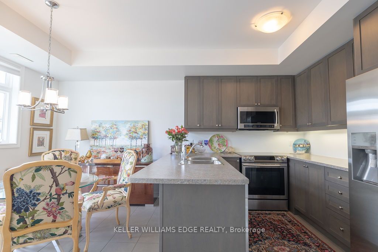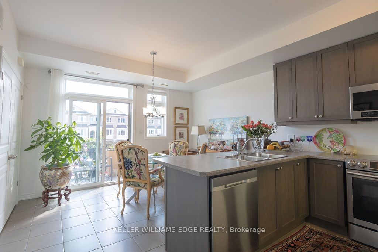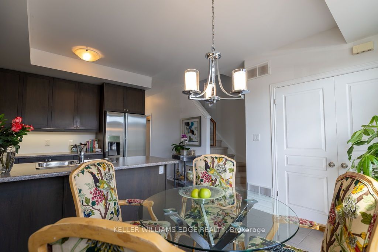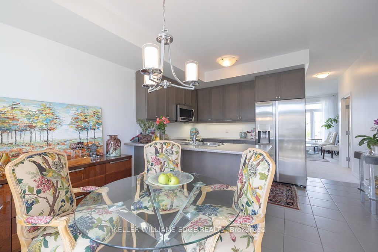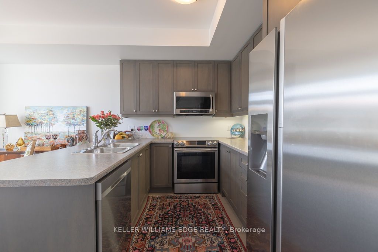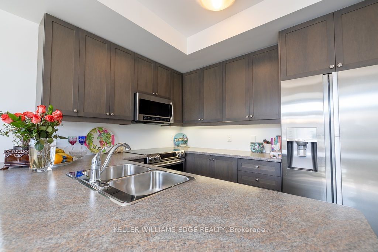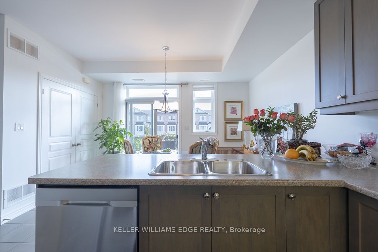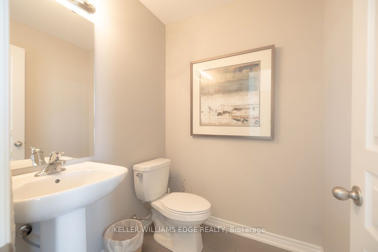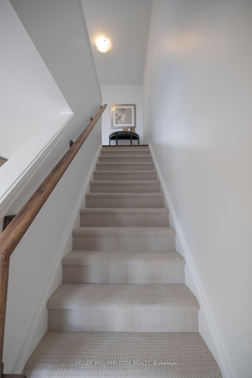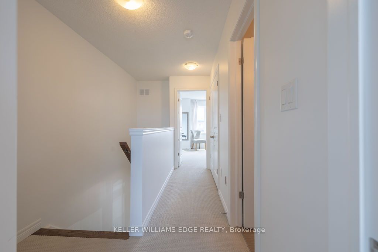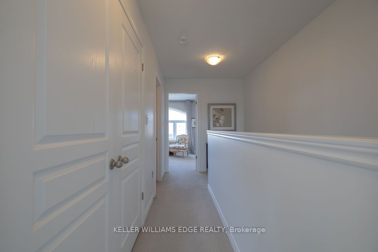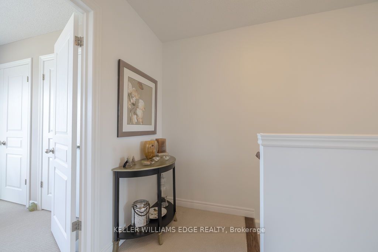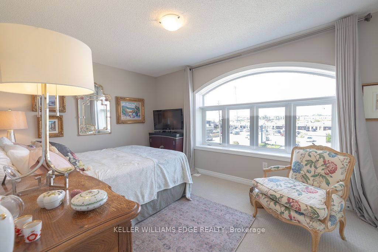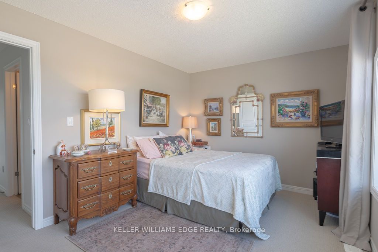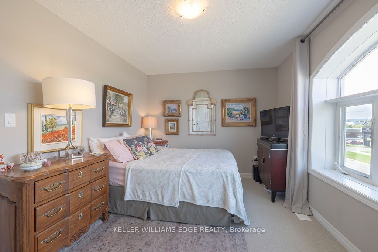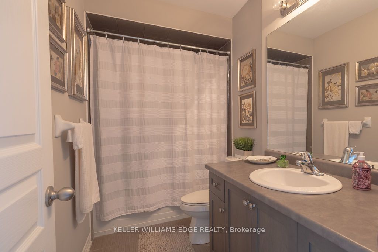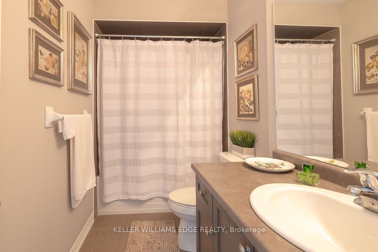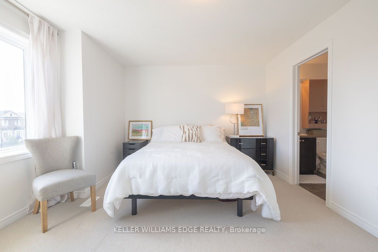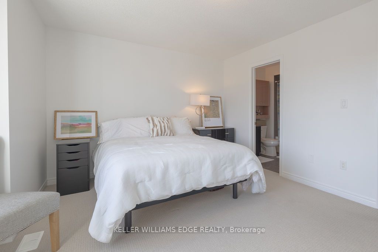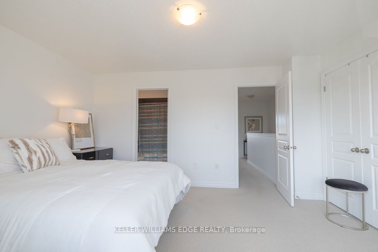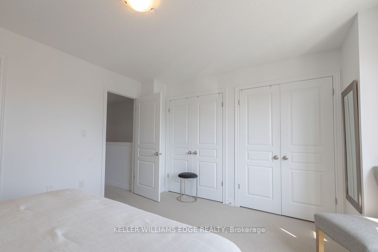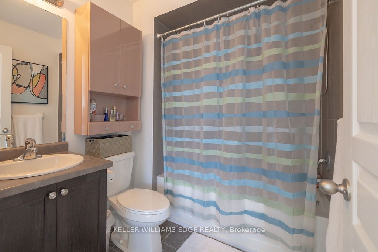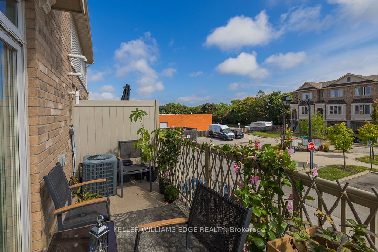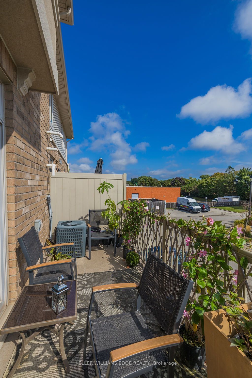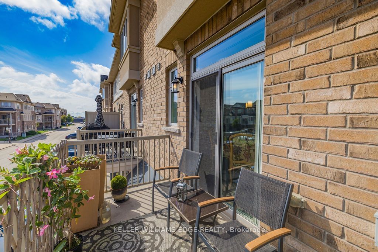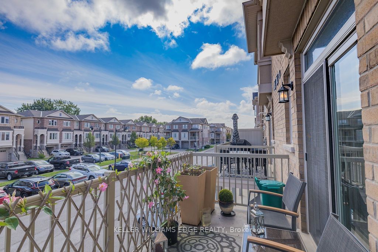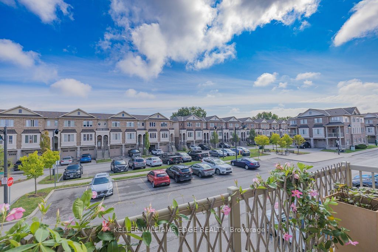4173 Palermo Common S
Listing History
Unit Highlights
Maintenance Fees
Utility Type
- Air Conditioning
- Central Air
- Heat Source
- Gas
- Heating
- Forced Air
Room Dimensions
About this Listing
Spacious 3 story townhome built by DiCarlo Homes This unit features 2 large bedrooms, 2.5 baths with nine-foot ceilings on 2nd level! Spacious main level foyer with closet. Second story features eat in kitchen with large balcony with one the best views in complex, very bright and spacious living room, 2 large windows, closet and powder room. 3rd floor features a large master bedroom with his and hers closets and a 4-piece ensuite, another large second bedroom, 4-piece bathroom, and laundry room. Tons of visitors parking!! Appleby Go Station and the QEW are just minutes away. Public transit is just outside doorway, great for commuters. This unit is a must see!!!
keller williams edge realtyMLS® #W9375395
Amenities
Explore Neighbourhood
Similar Listings
Demographics
Based on the dissemination area as defined by Statistics Canada. A dissemination area contains, on average, approximately 200 – 400 households.
Price Trends
Building Trends At LIV Townhomes
Days on Strata
List vs Selling Price
Offer Competition
Turnover of Units
Property Value
Price Ranking
Sold Units
Rented Units
Best Value Rank
Appreciation Rank
Rental Yield
High Demand
Transaction Insights at 4115-4175 Palermo Common
| 2 Bed | 2 Bed + Den | |
|---|---|---|
| Price Range | $745,000 - $755,000 | No Data |
| Avg. Cost Per Sqft | $580 | No Data |
| Price Range | $2,750 - $2,900 | No Data |
| Avg. Wait for Unit Availability | 77 Days | No Data |
| Avg. Wait for Unit Availability | 153 Days | No Data |
| Ratio of Units in Building | 96% | 5% |
Transactions vs Inventory
Total number of units listed and sold in Longmoor

