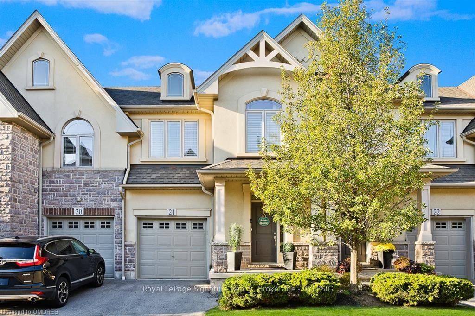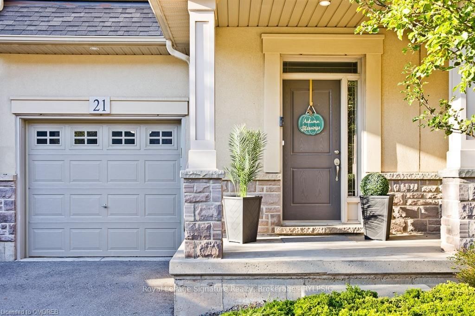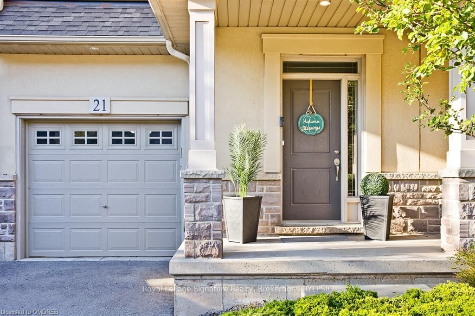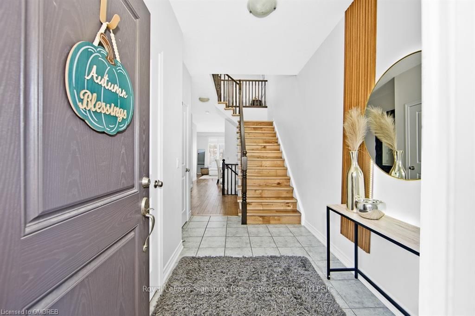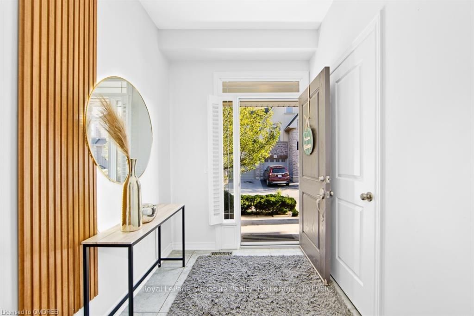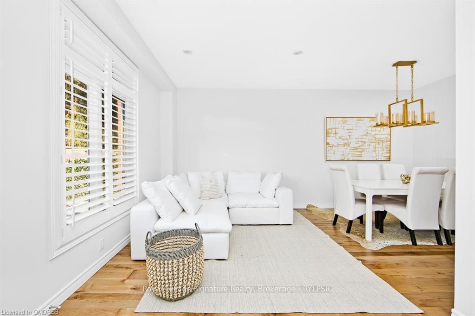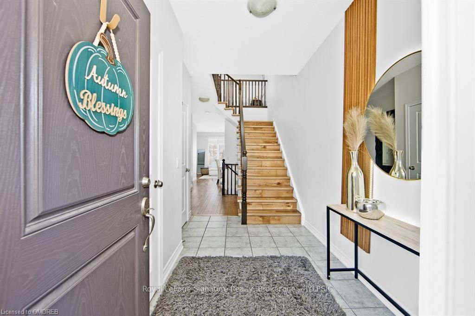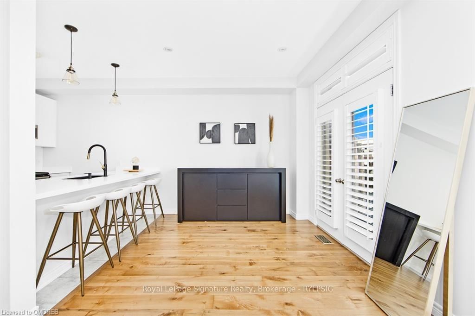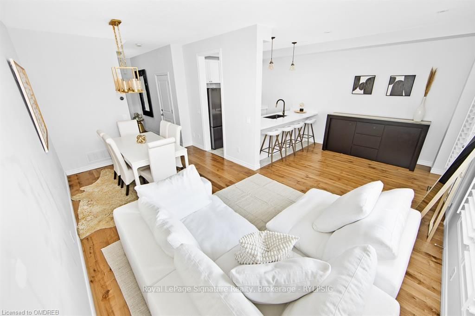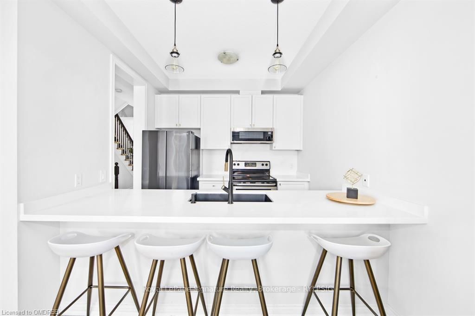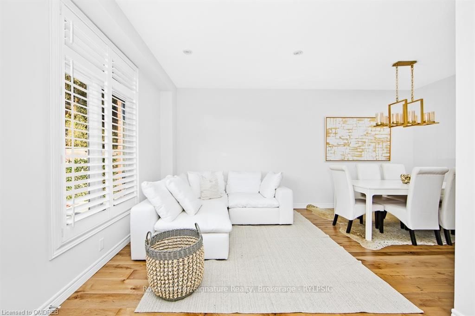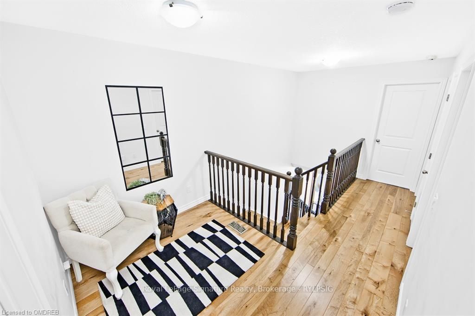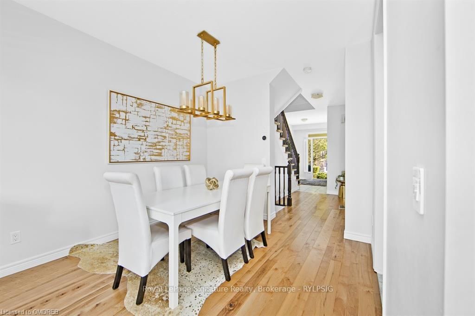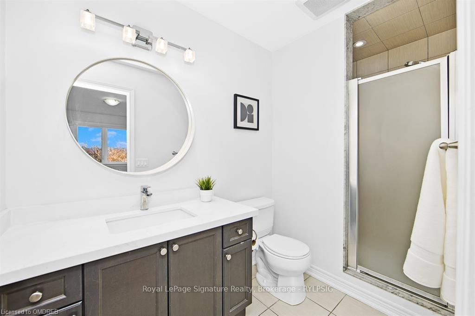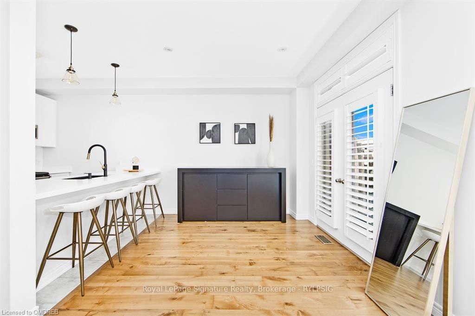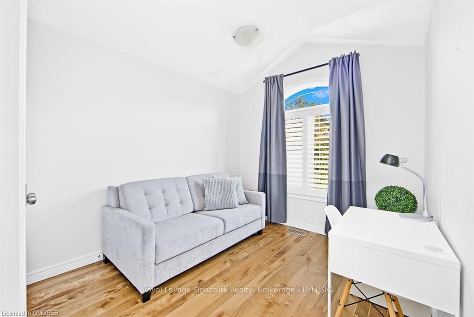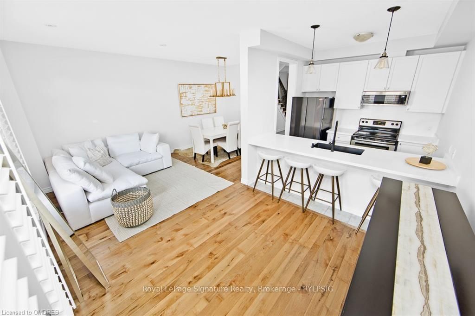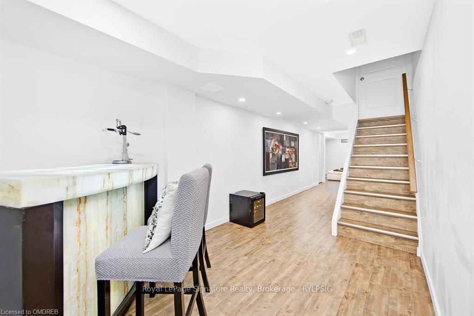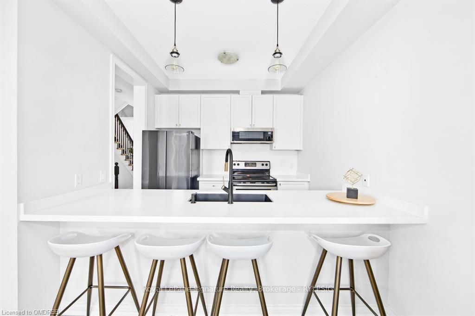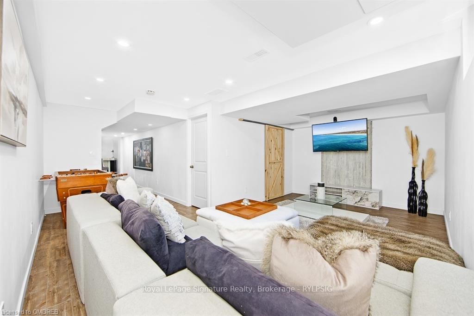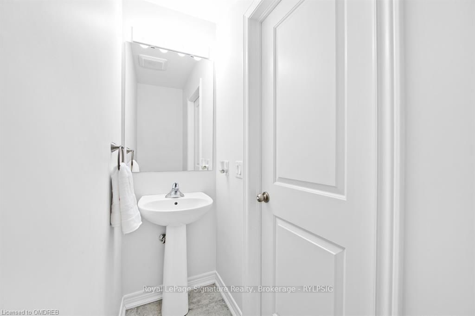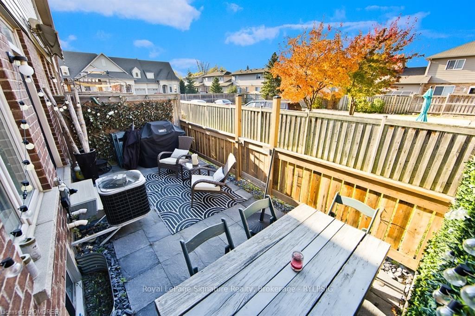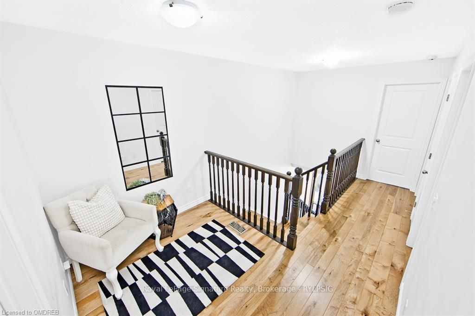21 - 5056 NEW St
Listing History
Unit Highlights
Maintenance Fees
Utility Type
- Air Conditioning
- Central Air
- Heat Source
- Gas
- Heating
- Forced Air
Room Dimensions
About this Listing
This Beautifully Upgraded Townhome Combines Modern Style With Comfortable Living, Featuring Three Bedrooms And Three Bathrooms. The Open-Concept Main Floor Showcases Hardwood Flooring, A Bright Living Area, And A Sleek Kitchen Equipped With Granite Countertops, Stainless Steel Appliances, And A Spacious Island Complete With A Breakfast Bar. The Recently Finished Basement Adds Even More Versatile Living Space, Ideal For Various Lifestyle Needs. On The Upper Level, You Will Discover Three Generous Bedrooms, Including A Primary Suite That Boasts A Walk-In Closet And An Ensuite Bathroom, Along With A Cozy Nook Ideal For A Home Office. The Fenced Yard Offers Both Privacy And Security, Making It The Perfect Space For Outdoor Activities Or Simply Relaxing. Experience Maintenance-Free Living In A Vibrant Community That Offers Top-Rated Schools, Parks, Shopping, And Convenient Access To The Lake.
royal lepage signature realty, brokerage - rylpsigMLS® #W10404423
Amenities
Explore Neighbourhood
Similar Listings
Demographics
Based on the dissemination area as defined by Statistics Canada. A dissemination area contains, on average, approximately 200 – 400 households.
Price Trends
Building Trends At 5056 New Street Townhomes
Days on Strata
List vs Selling Price
Offer Competition
Turnover of Units
Property Value
Price Ranking
Sold Units
Rented Units
Best Value Rank
Appreciation Rank
Rental Yield
High Demand
Transaction Insights at 5056 New Street
| 2 Bed + Den | 3 Bed | 3 Bed + Den | |
|---|---|---|---|
| Price Range | No Data | $1,063,000 | No Data |
| Avg. Cost Per Sqft | No Data | $726 | No Data |
| Price Range | No Data | $3,500 | No Data |
| Avg. Wait for Unit Availability | No Data | 307 Days | No Data |
| Avg. Wait for Unit Availability | No Data | 1785 Days | No Data |
| Ratio of Units in Building | 5% | 87% | 9% |
Transactions vs Inventory
Total number of units listed and sold in Elizabeth Gardens

