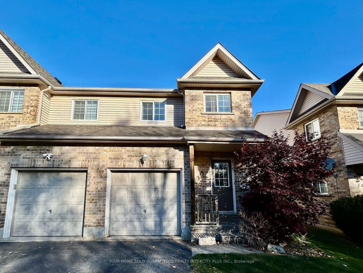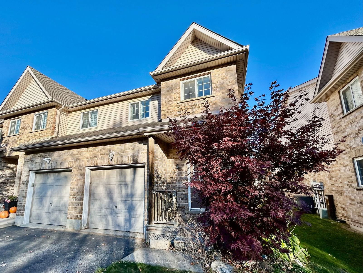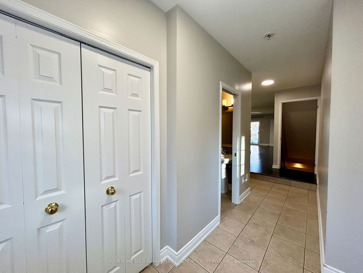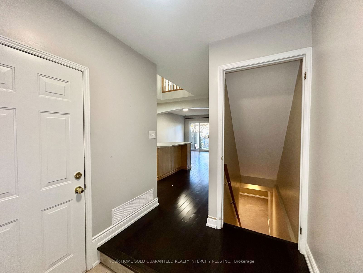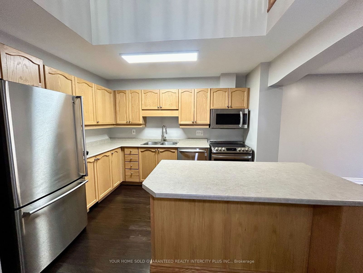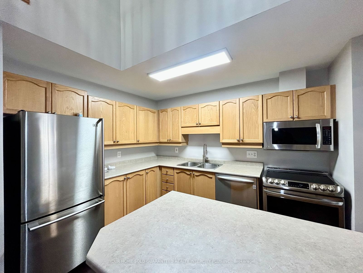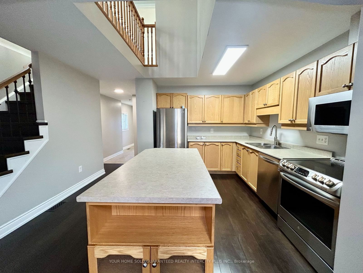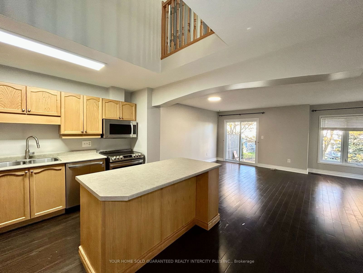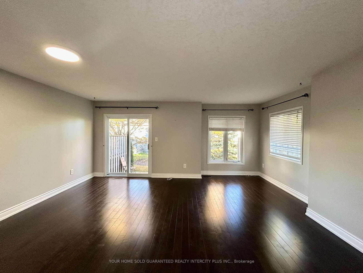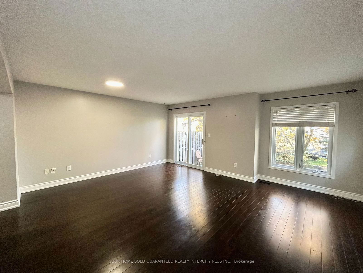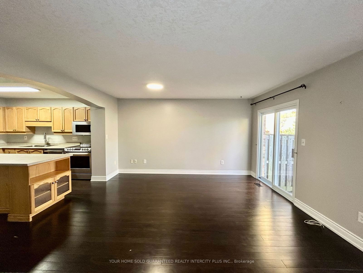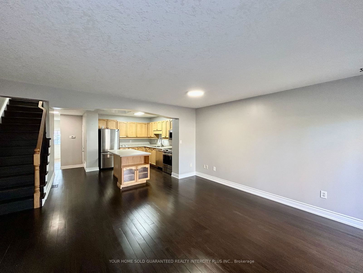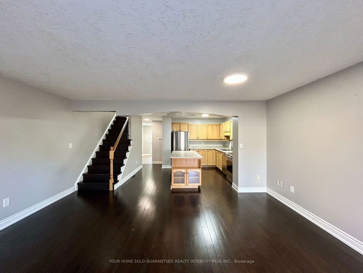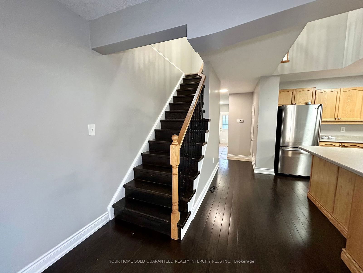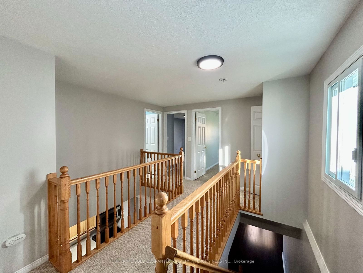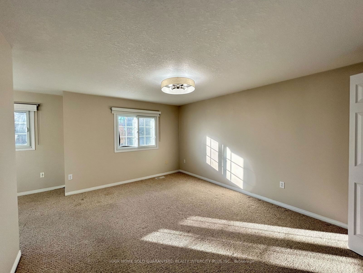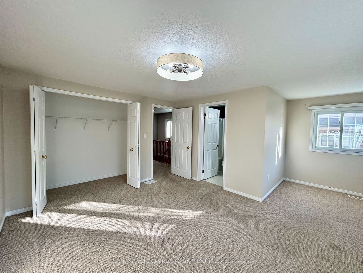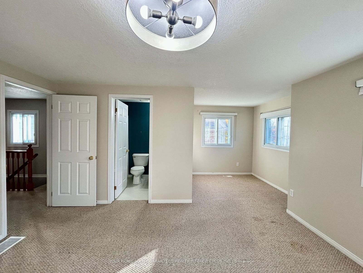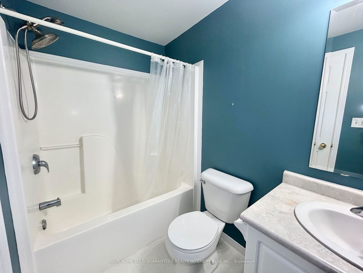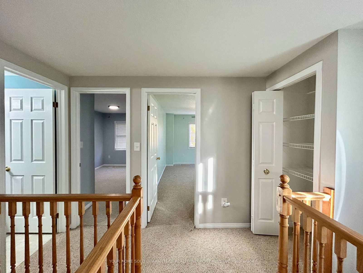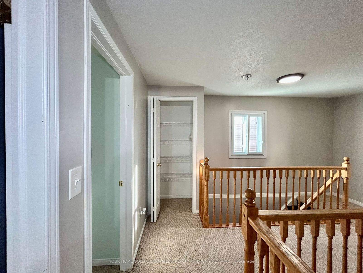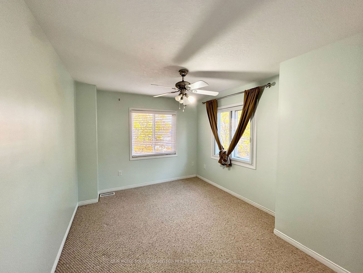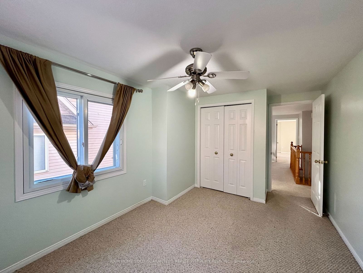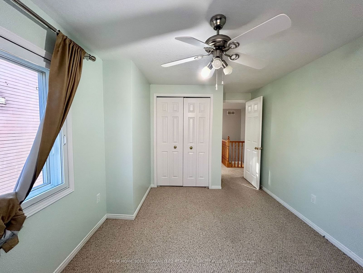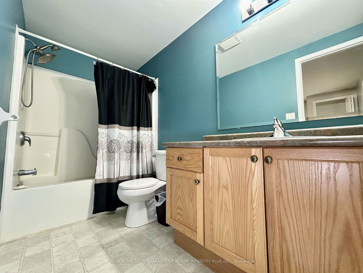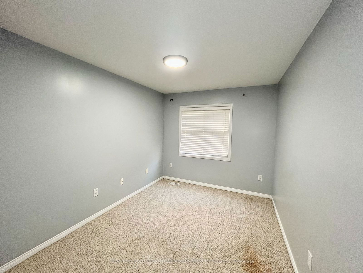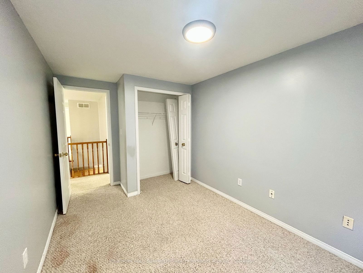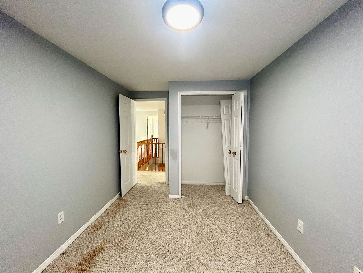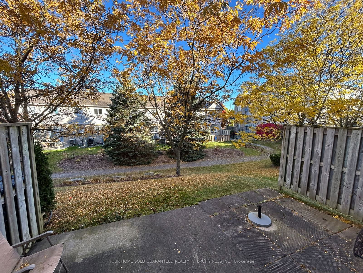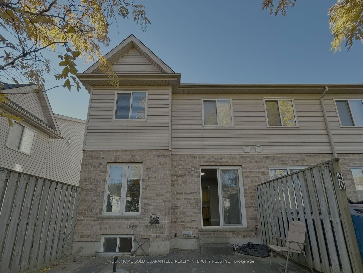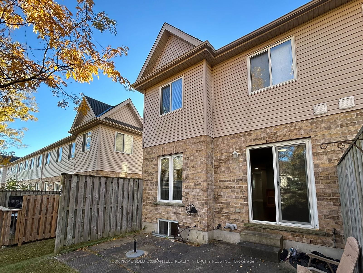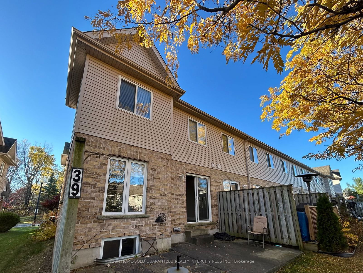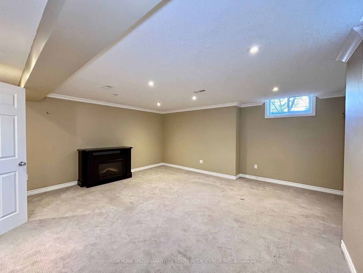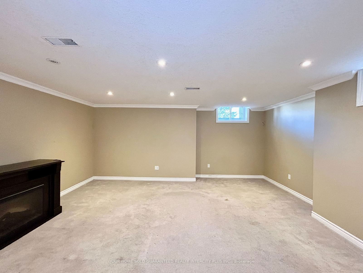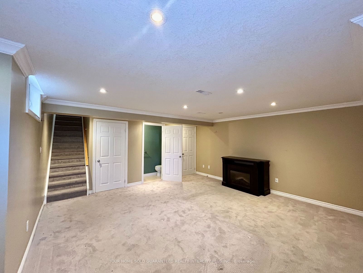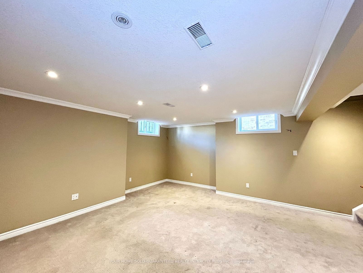39 - 169 Bismark Dr
Listing History
Unit Highlights
Maintenance Fees
Utility Type
- Air Conditioning
- None
- Heat Source
- Gas
- Heating
- Forced Air
Room Dimensions
Room dimensions are not available for this listing.
About this Listing
Property is being sold "As Is Where Is" Under Power of Sale. Welcome to this 1,456 Sq. Ft. End Unit home in a great family neighbourhood with Public School, Catholic Schools and Daycares close by. This home has low maintenance fees, finished basement with 2pc washroom.2pc on Main, 4pc Ensuite in Primary Bedroom, and second 4pc on 2nd floor. Centre Island in Kitchen with Breakfast Area, Walk-Out to deck, Open Concept, Hardwood on Main floor. Access to home from Garage. Located close to Parks, Shopping, Hospital, Trails and Conservation Areas, 10 minutes to Highway 401.
ExtrasAll inclusions included in the purchase price are being included in "as is" condition.
your home sold guaranteed realty intercity plus inc.MLS® #X9511214
Amenities
Explore Neighbourhood
Similar Listings
Price Trends
Building Trends At Blair Crossing
Days on Strata
List vs Selling Price
Offer Competition
Turnover of Units
Property Value
Price Ranking
Sold Units
Rented Units
Best Value Rank
Appreciation Rank
Rental Yield
High Demand
Transaction Insights at 169 Bismark Drive
| 3 Bed | 3 Bed + Den | |
|---|---|---|
| Price Range | $650,000 - $716,000 | No Data |
| Avg. Cost Per Sqft | $463 | No Data |
| Price Range | No Data | No Data |
| Avg. Wait for Unit Availability | 348 Days | No Data |
| Avg. Wait for Unit Availability | No Data | No Data |
| Ratio of Units in Building | 94% | 7% |
Transactions vs Inventory
Total number of units listed and sold in Blair Road

