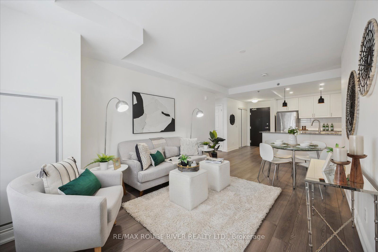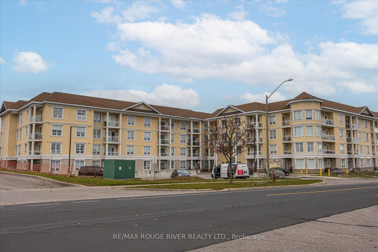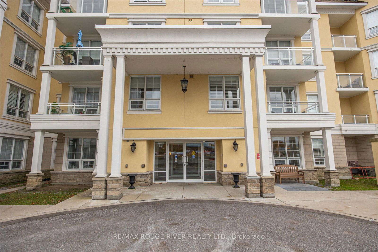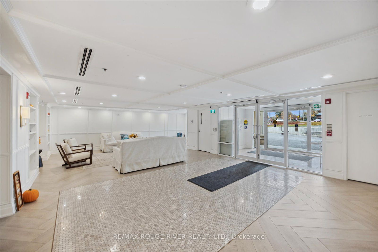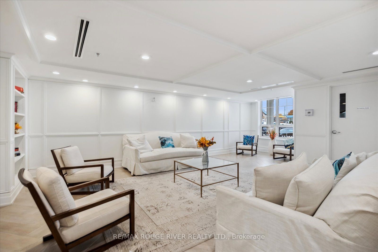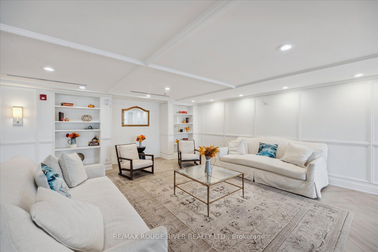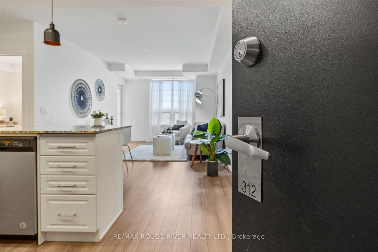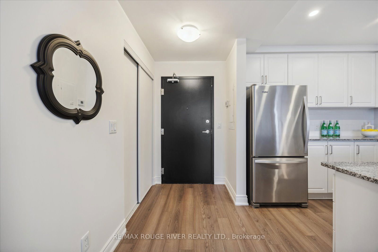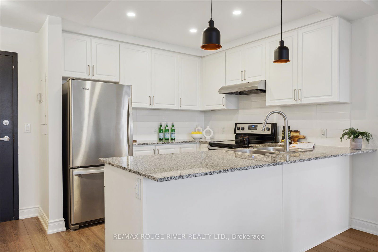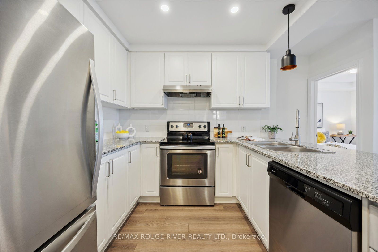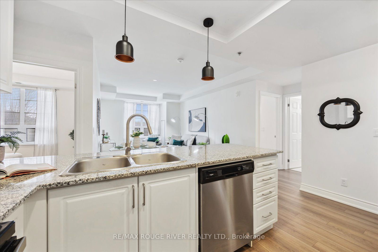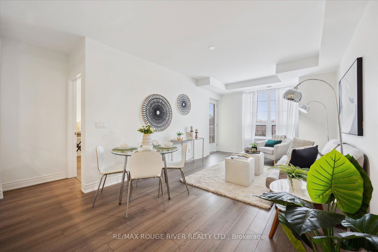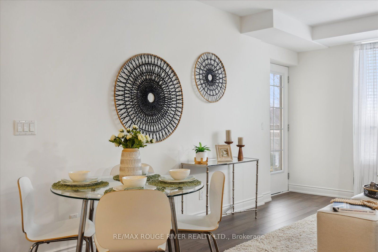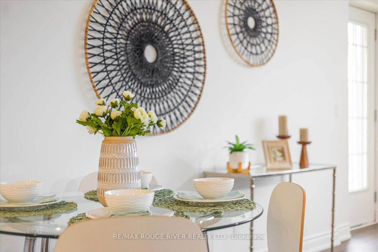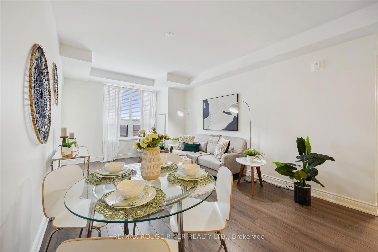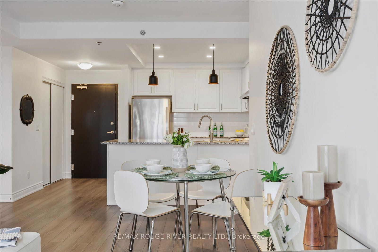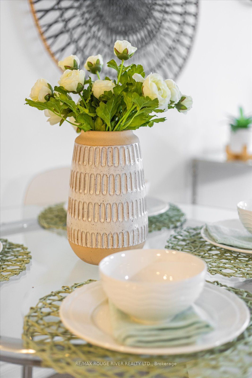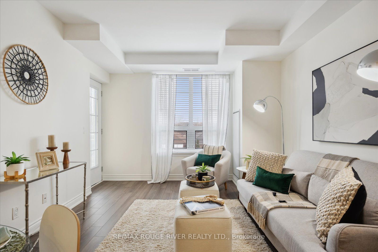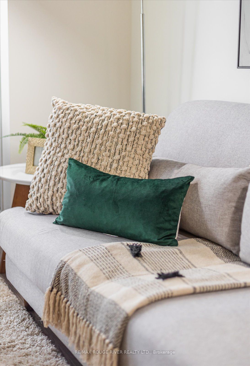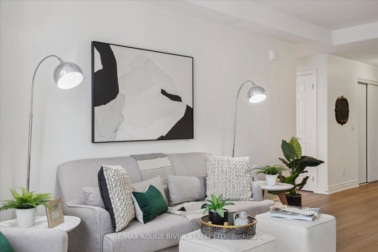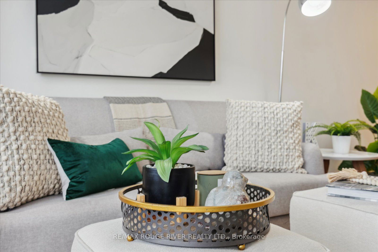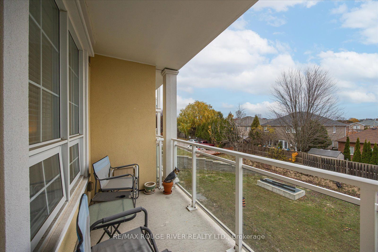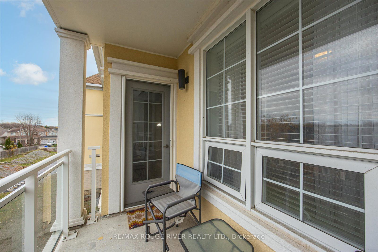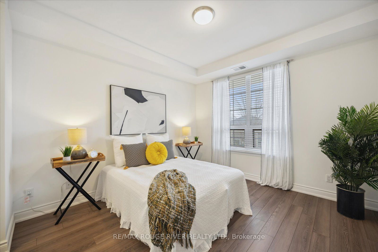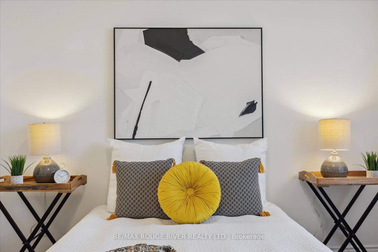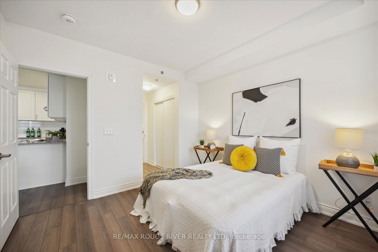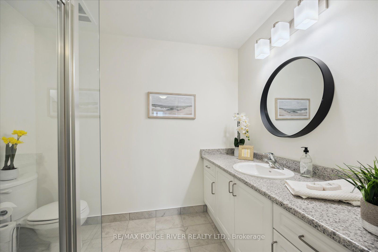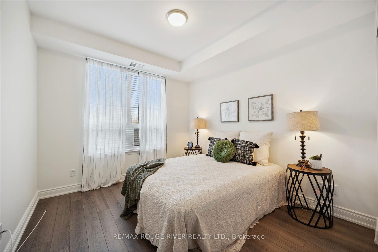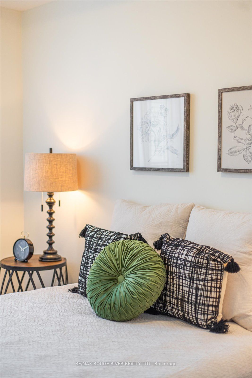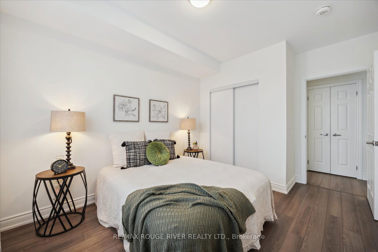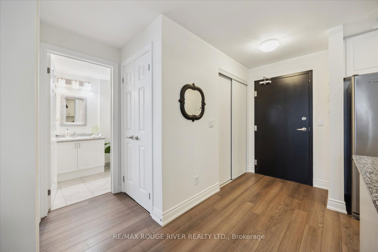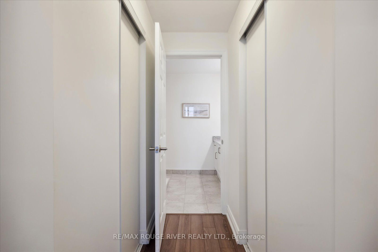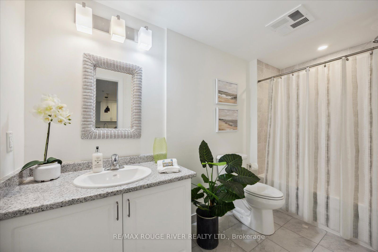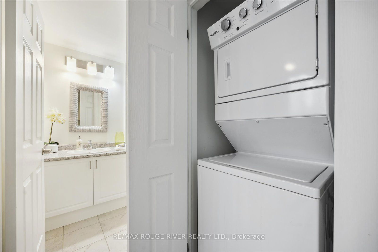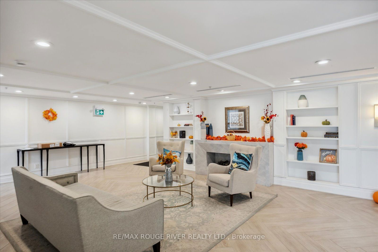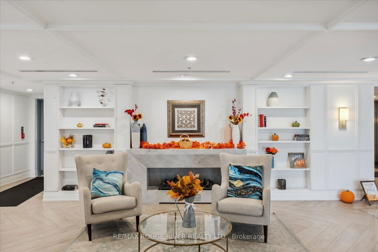312 - 21 Brookhouse Dr
Listing History
Unit Highlights
Maintenance Fees
Utility Type
- Air Conditioning
- Central Air
- Heat Source
- Ground Source
- Heating
- Heat Pump
Room Dimensions
About this Listing
Welcome to Brookhouse Gate, an elegant 4-story residence blending contemporary style with thoughtful design. This suite offers a modern, open layout with upscale finishes, including granite countertops, stainless steel appliances, and in-suite laundry for the ultimate convenience. Enjoy private balcony access, a spacious kitchen with sleek cabinetry, and a double stainless-steel sink. Building amenities include a secure entry system, heated BBQ areas, a fully equipped party room, and underground parking with a personal locker. Relax in this sophisticated space where comfort meets community. Dont miss your opportunity to experience premier living at Brookhouse Gate.
re/max rouge river realty ltd.MLS® #E10417852
Amenities
Explore Neighbourhood
Similar Listings
Demographics
Based on the dissemination area as defined by Statistics Canada. A dissemination area contains, on average, approximately 200 – 400 households.
Price Trends
Maintenance Fees
Building Trends At Brookhouse Gate Condos
Days on Strata
List vs Selling Price
Offer Competition
Turnover of Units
Property Value
Price Ranking
Sold Units
Rented Units
Best Value Rank
Appreciation Rank
Rental Yield
High Demand
Transaction Insights at 21 Brookhouse Drive
| 1 Bed | 1 Bed + Den | 2 Bed | 2 Bed + Den | |
|---|---|---|---|---|
| Price Range | No Data | $458,000 - $491,000 | $562,500 - $695,000 | $592,999 - $645,000 |
| Avg. Cost Per Sqft | No Data | $620 | $523 | $515 |
| Price Range | No Data | No Data | No Data | $2,700 |
| Avg. Wait for Unit Availability | 1238 Days | 338 Days | 42 Days | 197 Days |
| Avg. Wait for Unit Availability | 406 Days | No Data | 84 Days | No Data |
| Ratio of Units in Building | 9% | 10% | 71% | 12% |
Transactions vs Inventory
Total number of units listed and sold in Newcastle

