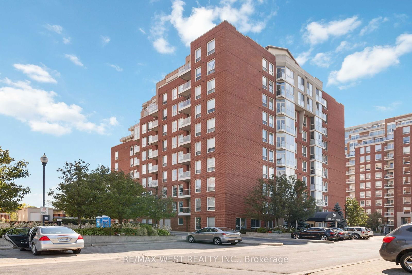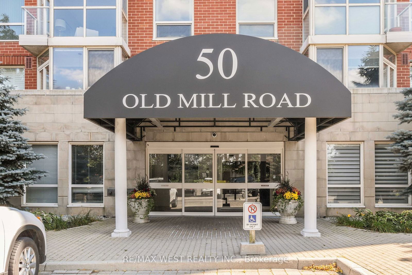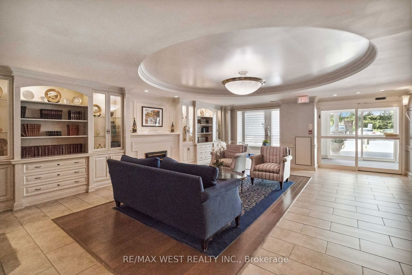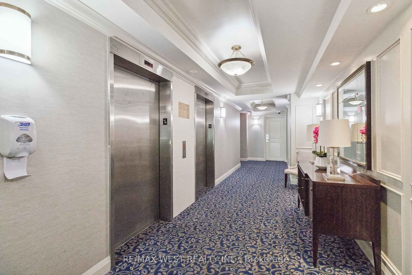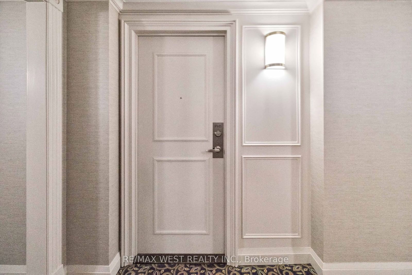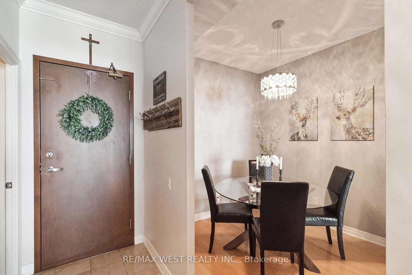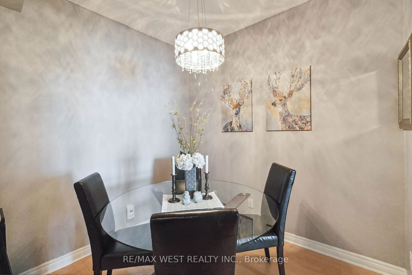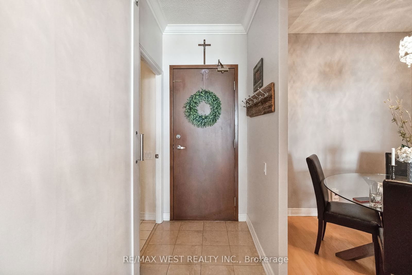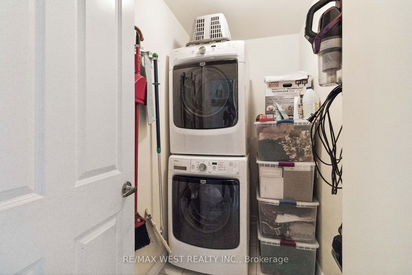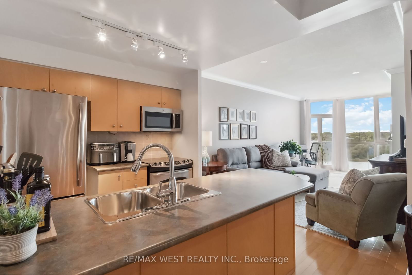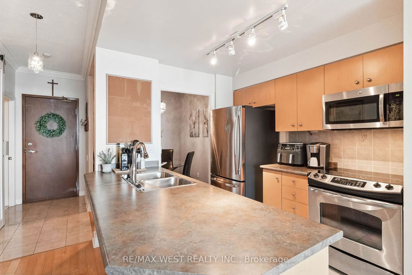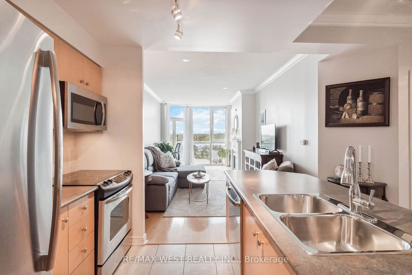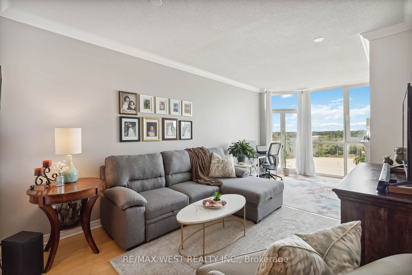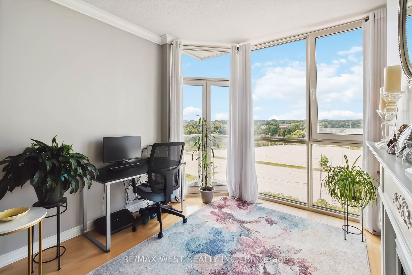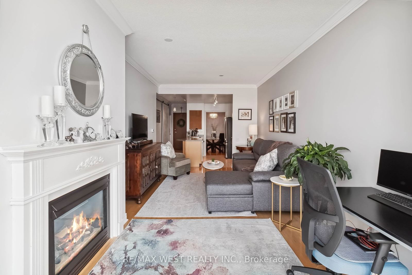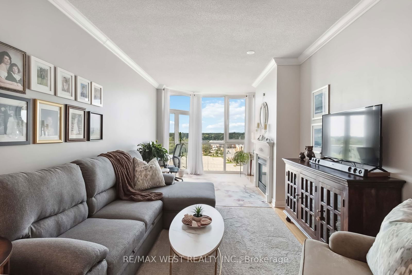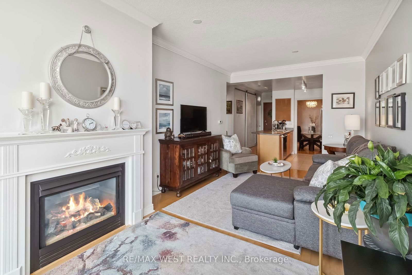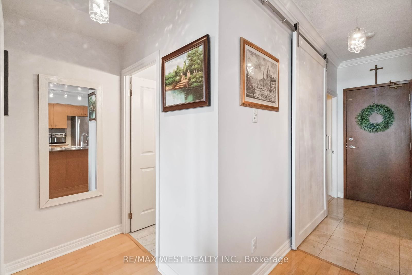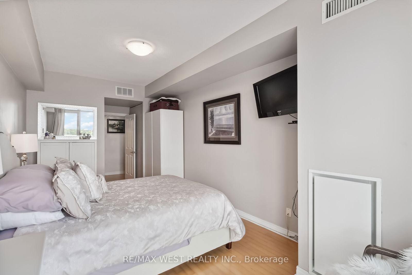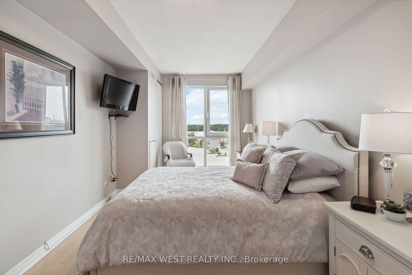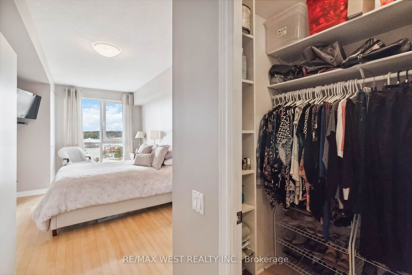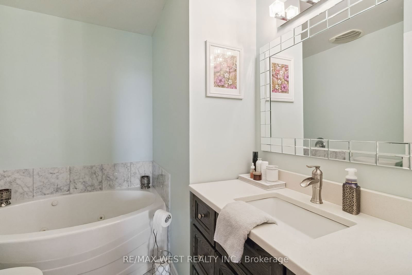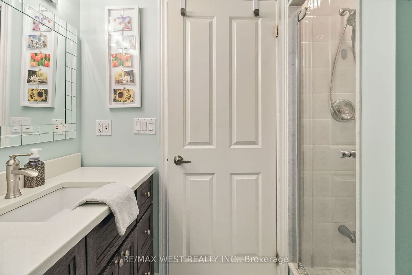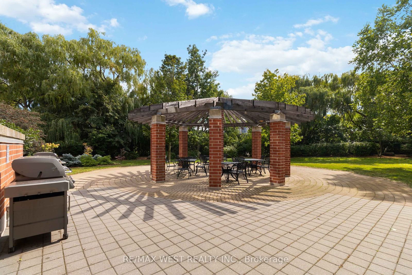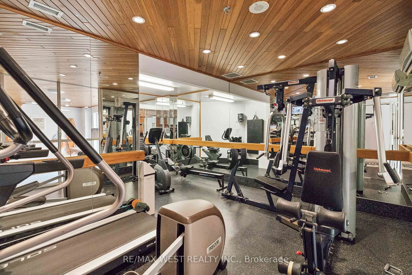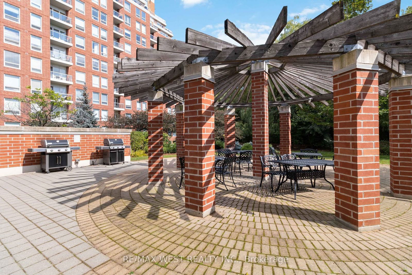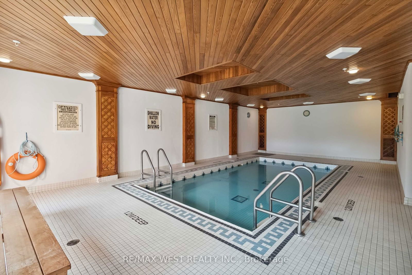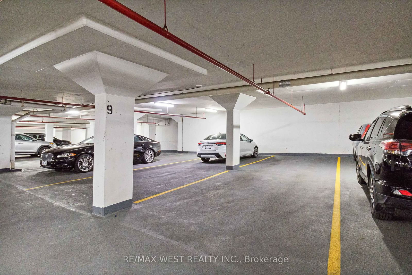905 - 50 Old Mill Rd
Listing History
Unit Highlights
Maintenance Fees
Utility Type
- Air Conditioning
- Central Air
- Heat Source
- Other
- Heating
- Heat Pump
Room Dimensions
About this Listing
Your next chapter begins here. A penthouse unit near the water & convenient to the GO station. An easy walk to downtown, a short distance to Whole Foods, Oakville Place, & quick access to 403/QEW. Over 950 ft. of living space with floor to ceiling windows, offering unobstructed views, including spectacular sunsets, the escarpment and deciduous trees changing colours throughout the seasons. The building is accessible, and the unit has some accessibility features. Upon entry, you will notice a sizable, laundry room and upgraded barn door for the coat closet. Open concept kitchen features all stainless steel appliances, a breakfast bar, and it is open to the living/dining room. The living room features and inviting gas fireplace. The primary room will accommodate a king size bed and has a walk-in closet plus a second closet. Step in and indulge yourself in the curved jetted tub in the main bath with standup shower and upgraded vanity/sink.
ExtrasBuilding allows a cat and/or dog up to 30 pounds. Amenities include heated wave pool., Dry sauna, gym, billiards, library, party room, security system, EV parking, visitor parking underground, outdoor barbeques with seating area.
re/max west realty inc.MLS® #W9305600
Amenities
Explore Neighbourhood
Similar Listings
Demographics
Based on the dissemination area as defined by Statistics Canada. A dissemination area contains, on average, approximately 200 – 400 households.
Price Trends
Maintenance Fees
Building Trends At Oakridge Heights II Condos
Days on Strata
List vs Selling Price
Offer Competition
Turnover of Units
Property Value
Price Ranking
Sold Units
Rented Units
Best Value Rank
Appreciation Rank
Rental Yield
High Demand
Transaction Insights at 50 Old Mill Road
| Studio | 1 Bed | 1 Bed + Den | 2 Bed | 2 Bed + Den | 3 Bed | 3 Bed + Den | |
|---|---|---|---|---|---|---|---|
| Price Range | No Data | No Data | $555,000 - $590,000 | $655,000 - $1,174,000 | No Data | No Data | No Data |
| Avg. Cost Per Sqft | No Data | No Data | $801 | $684 | No Data | No Data | No Data |
| Price Range | $2,200 | $2,450 | $2,400 | $3,750 | No Data | No Data | No Data |
| Avg. Wait for Unit Availability | No Data | 561 Days | 283 Days | 101 Days | No Data | No Data | No Data |
| Avg. Wait for Unit Availability | No Data | 629 Days | 240 Days | 145 Days | No Data | No Data | No Data |
| Ratio of Units in Building | 1% | 8% | 20% | 63% | 4% | 2% | 2% |
Transactions vs Inventory
Total number of units listed and sold in Junction - Guelph

