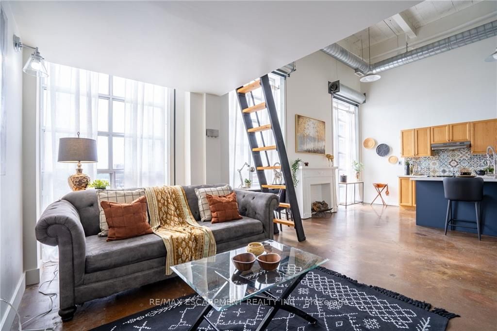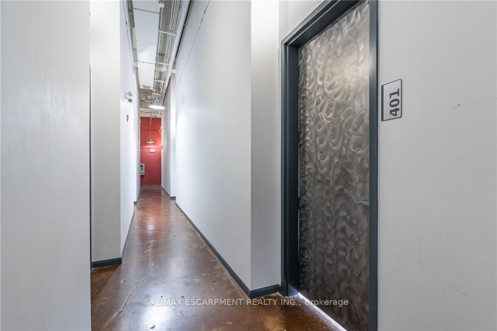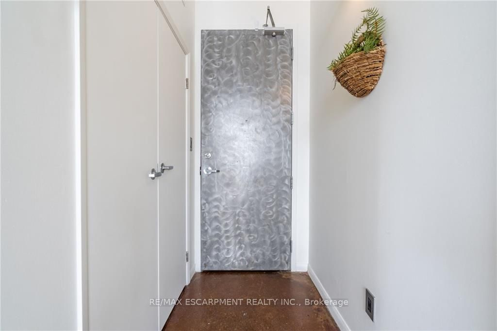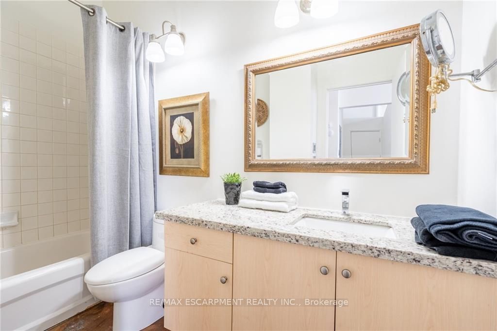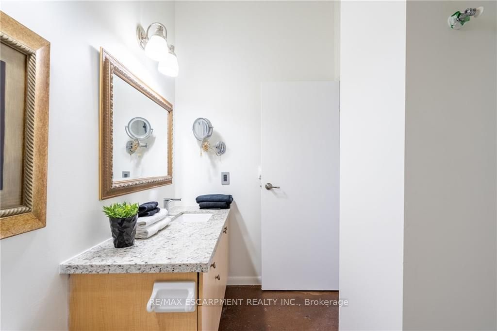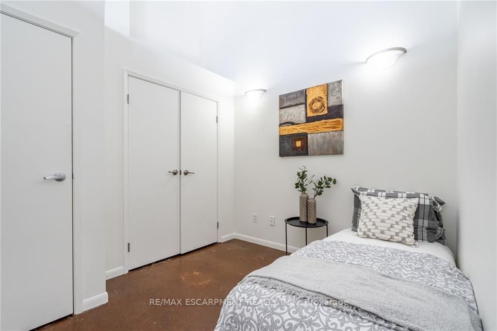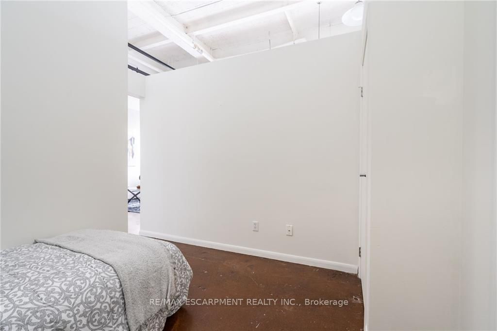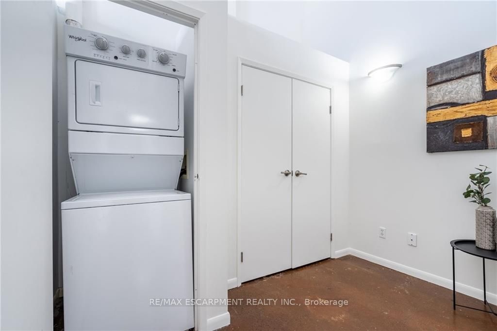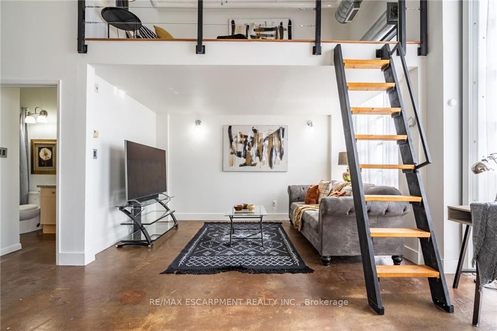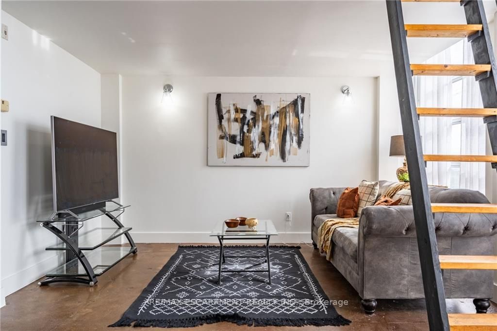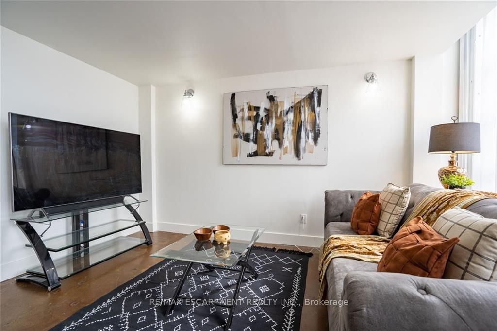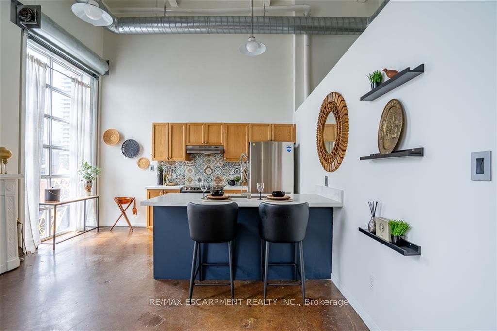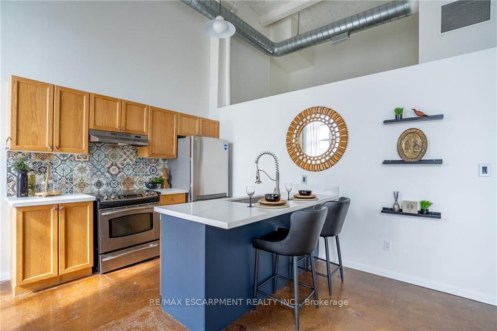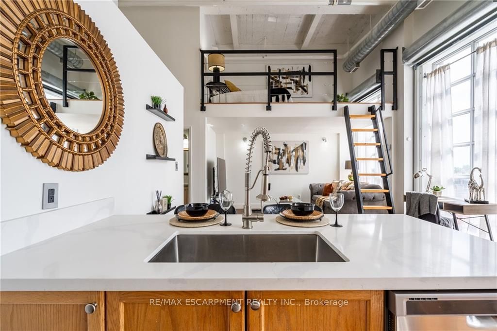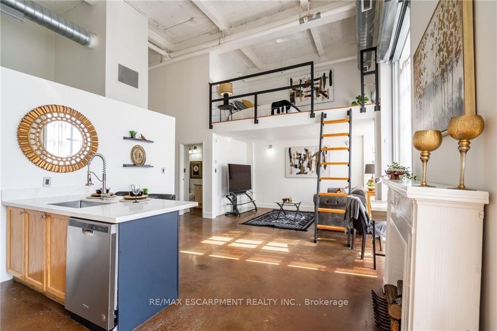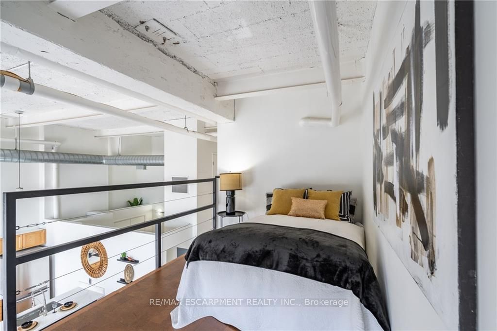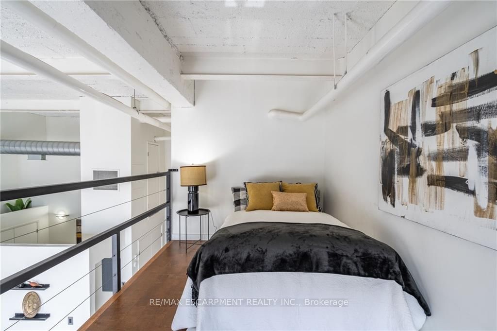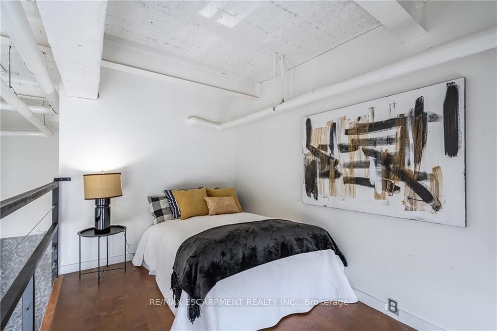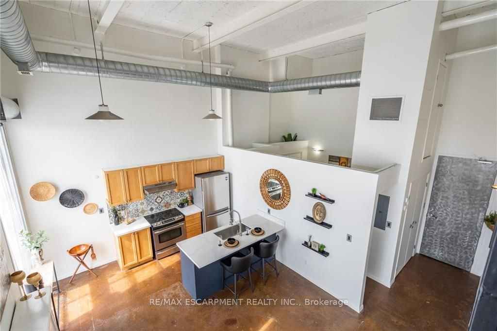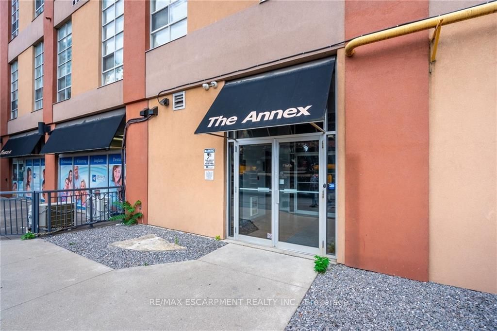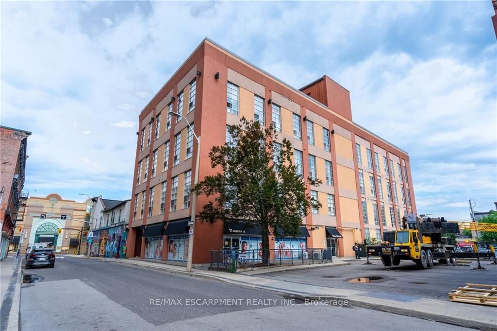Listing History
Unit Highlights
Maintenance Fees
Utility Type
- Air Conditioning
- Central Air
- Heat Source
- Gas
- Heating
- Forced Air
Room Dimensions
About this Listing
Located in the heart of downtown Hamilton's vibrant art district - steps from trendy shops, cafes and restaurants. This stunning, spacious industrial loft has been recently updated to give it a bright, modern flair. The appealing open concept layout gives versatility for live/work space. The flexible design allows for either an office or bedroom on the main floor and is enhanced with a mezzanine bedroom that provides for a private cozy, private space overlooking the main living area. Soaring ceilings and tall expansive windows allow natural light to pour in. Quartz countertops with seating for four at the island, extra-deep 30 inch sink, and Talavera style ceramic tiles make the kitchen a welcoming place to cook and entertain.
re/max escarpment realty inc.MLS® #X9050636
Amenities
Explore Neighbourhood
Similar Listings
Price Trends
Maintenance Fees
Building Trends At The Annex Lofts
Days on Strata
List vs Selling Price
Or in other words, the
Offer Competition
Turnover of Units
Property Value
Price Ranking
Sold Units
Rented Units
Best Value Rank
Appreciation Rank
Rental Yield
High Demand
Transaction Insights at 11 Rebecca Street
| 1 Bed | 1 Bed + Den | 2 Bed | 2 Bed + Den | |
|---|---|---|---|---|
| Price Range | No Data | No Data | No Data | No Data |
| Avg. Cost Per Sqft | No Data | No Data | No Data | No Data |
| Price Range | $1,900 | No Data | No Data | No Data |
| Avg. Wait for Unit Availability | 252 Days | No Data | 320 Days | No Data |
| Avg. Wait for Unit Availability | 372 Days | No Data | 396 Days | No Data |
| Ratio of Units in Building | 58% | 4% | 36% | 4% |
Transactions vs Inventory
Total number of units listed and sold in Beasley

