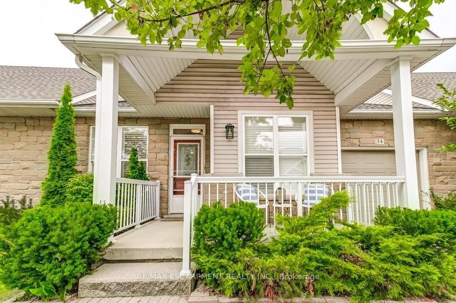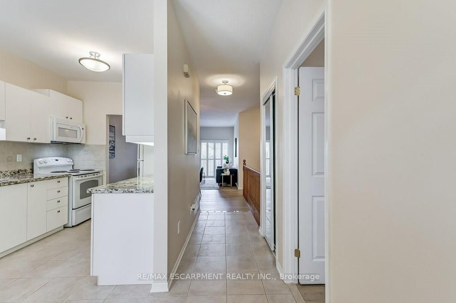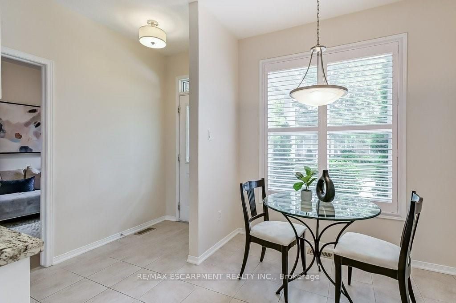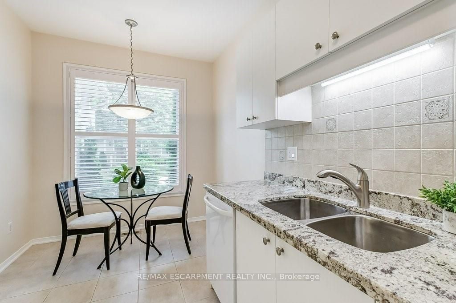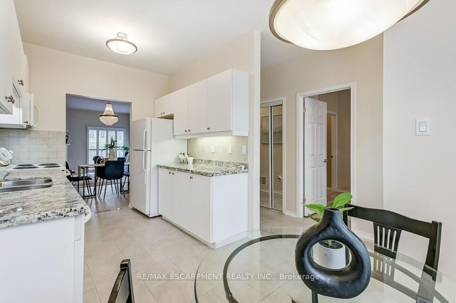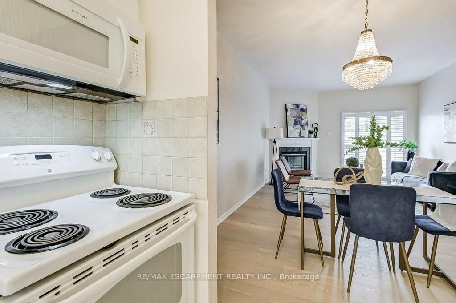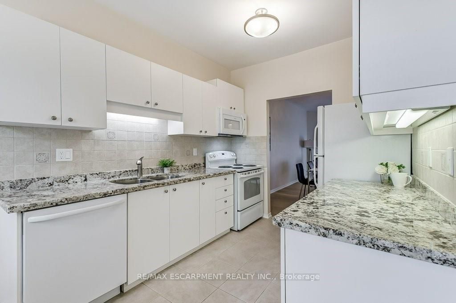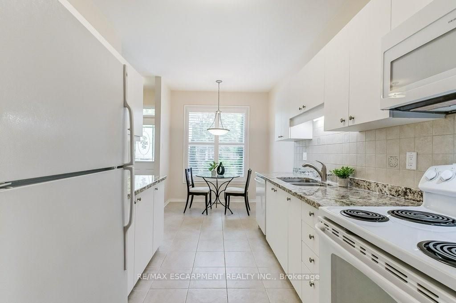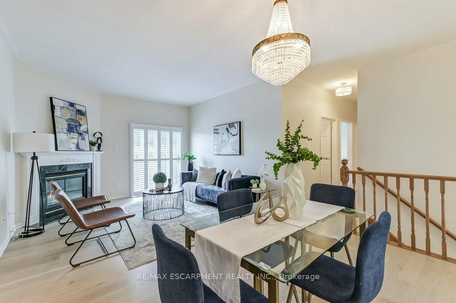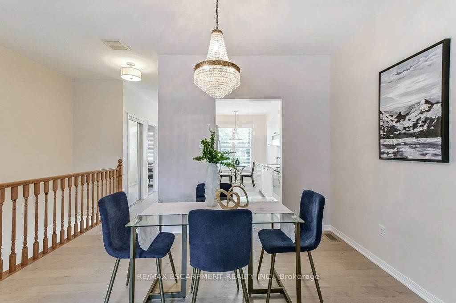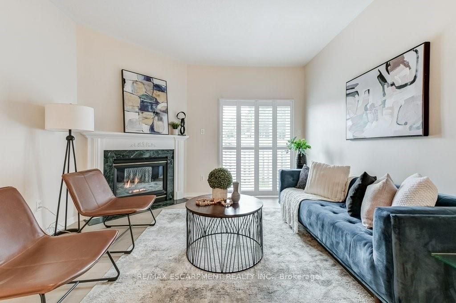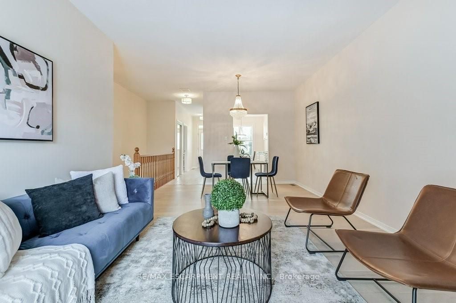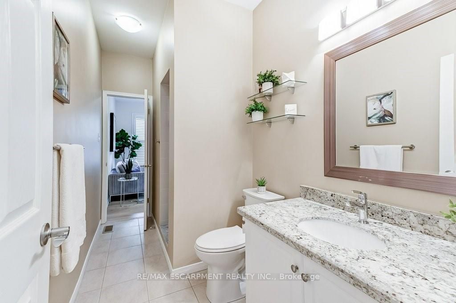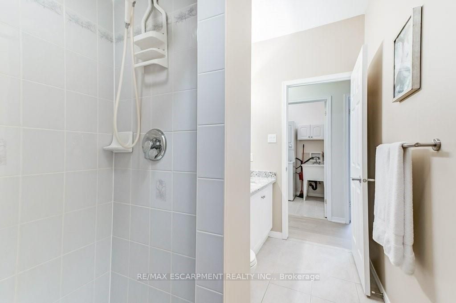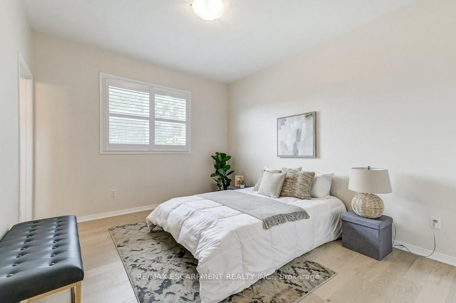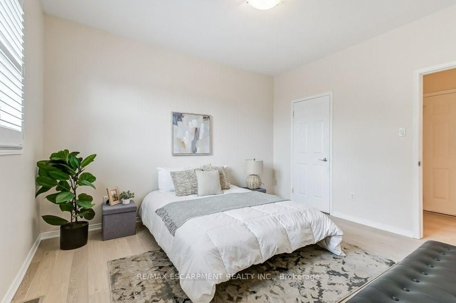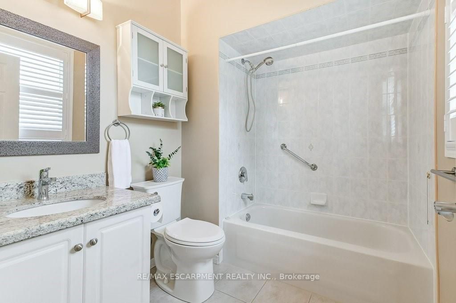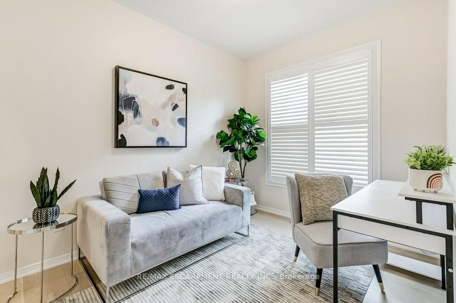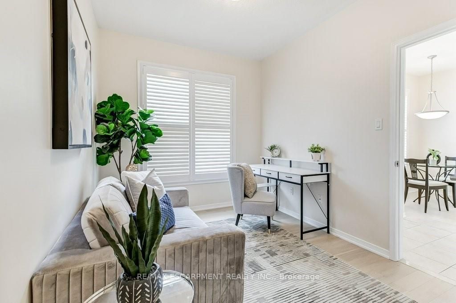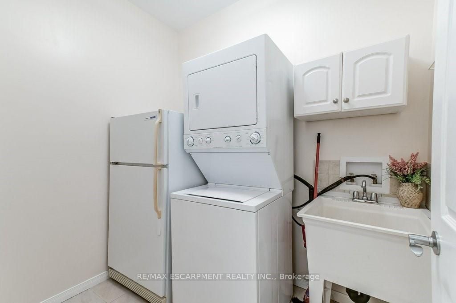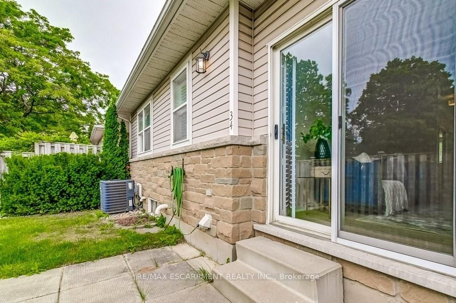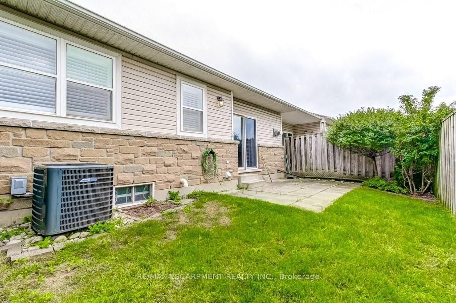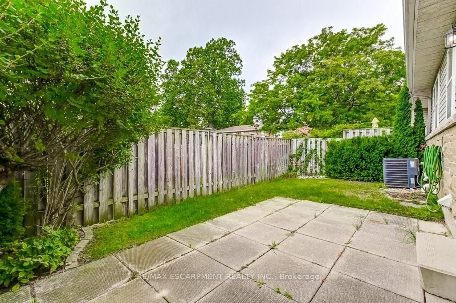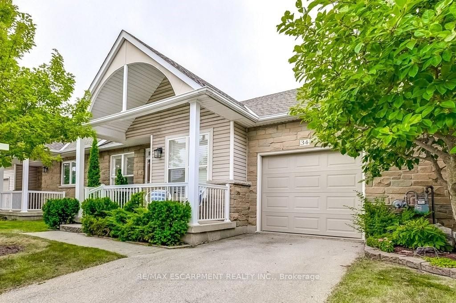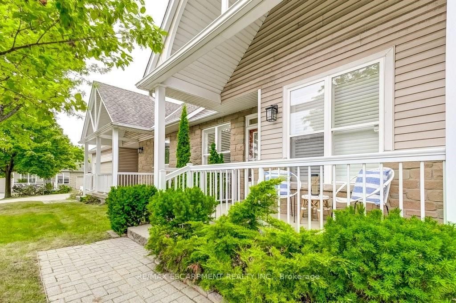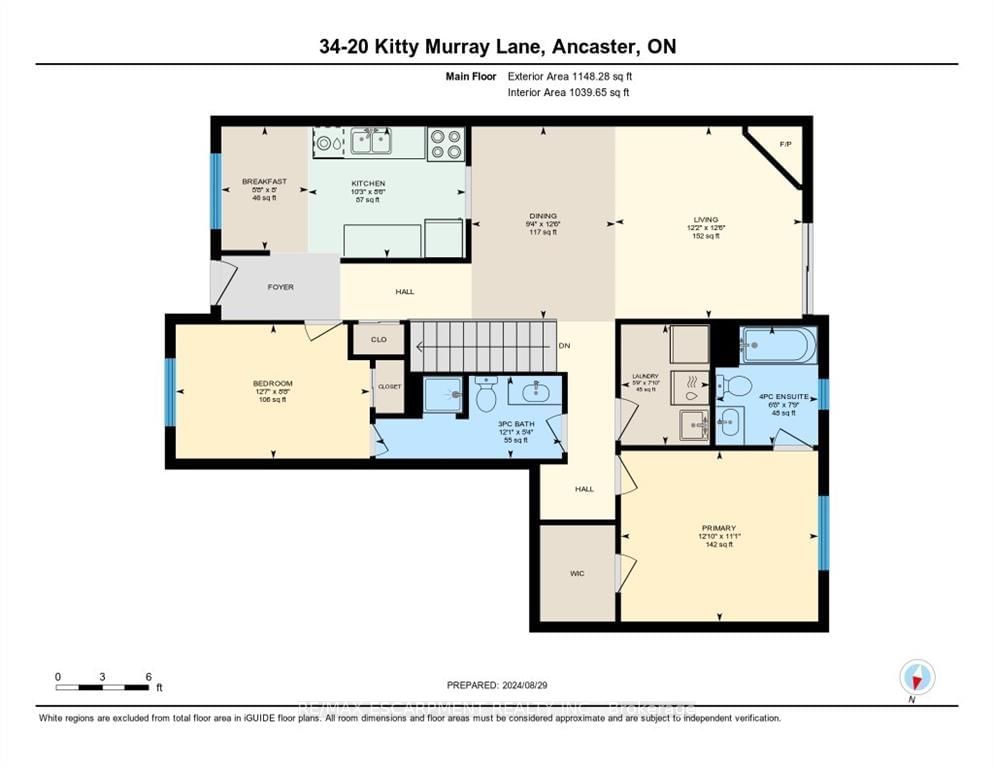34 - 20 Kitty Murray Lane
Listing History
Unit Highlights
Maintenance Fees
Utility Type
- Air Conditioning
- Central Air
- Heat Source
- Gas
- Heating
- Forced Air
Room Dimensions
About this Listing
YOU CAN'T BEAT THIS SUPER CONVENIENT LOCATION! This immaculate bungalow townhome is located in the vibrant community in the heart of Ancaster in the Meadowlands. Situated in a quiet neighbourhood, this home has everything you need! It features 2 bedrooms, 2 full bathrooms with granite counters ,newer faucets, mirrors & toilets. Updated light fixtures. A cozy gas fireplace in the family room overlooking your private fenced rear yard. The dining room is perfect for meals, and the updated kitchen features an eat-in kitchen, comes with granite counters, and built-in appliances. Enjoy beautiful brand new oak hardwood flooring throughout the main level, vinyl shutters on all windows. The primary bedroom features a 4 piece ensuite and a walk-in closet. Jack n Jill Bath for 2nd Bedroom. Convenient main floor laundry. No need to share the driveway with your neighbour as your home comes with its own private driveway and garage. The low-maintenance lifestyle means LAWN CARE AND SNOW REMOVAL are taken care of for you, among other items. Plus, youre close to highway access, A SHORT WALK to restaurants, Costco, grocery stores, a movie theatre, and Starbucks! This home offers comfort, style, and convenience all in one place making it a perfect fit!
re/max escarpment realty inc.MLS® #X9284478
Amenities
Explore Neighbourhood
Similar Listings
Demographics
Based on the dissemination area as defined by Statistics Canada. A dissemination area contains, on average, approximately 200 – 400 households.
Price Trends
Maintenance Fees
Building Trends At 20 Kitty Murray Townhomes
Days on Strata
List vs Selling Price
Or in other words, the
Offer Competition
Turnover of Units
Property Value
Price Ranking
Sold Units
Rented Units
Best Value Rank
Appreciation Rank
Rental Yield
High Demand
Transaction Insights at 20 Kitty Murray Lane
| 1 Bed | 1 Bed + Den | 2 Bed | 2 Bed + Den | 3 Bed | |
|---|---|---|---|---|---|
| Price Range | No Data | No Data | $678,000 | No Data | No Data |
| Avg. Cost Per Sqft | No Data | No Data | $636 | No Data | No Data |
| Price Range | No Data | No Data | No Data | No Data | No Data |
| Avg. Wait for Unit Availability | No Data | No Data | No Data | No Data | No Data |
| Avg. Wait for Unit Availability | No Data | No Data | No Data | No Data | No Data |
| Ratio of Units in Building | 10% | 10% | 30% | 40% | 10% |
Transactions vs Inventory
Total number of units listed and sold in Oakes - Hamilton

