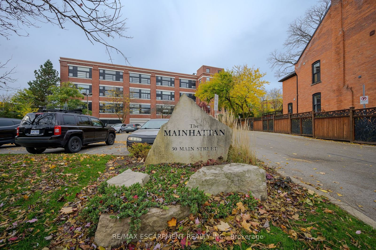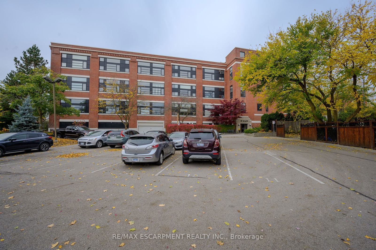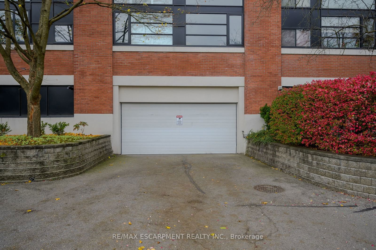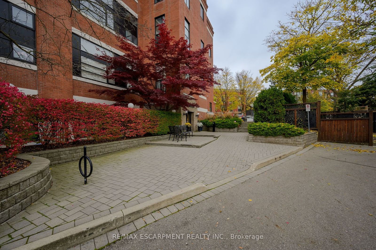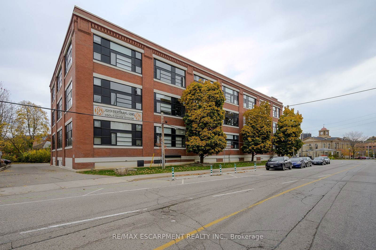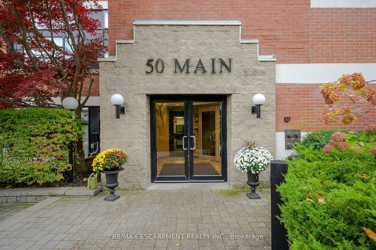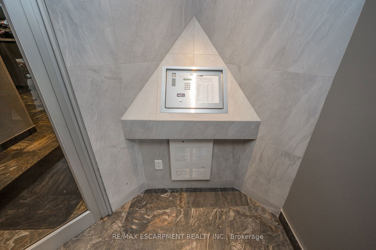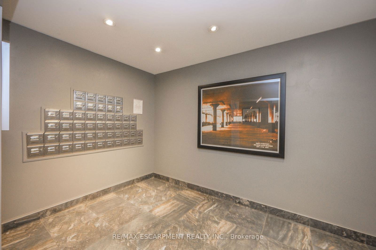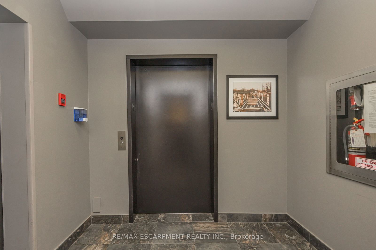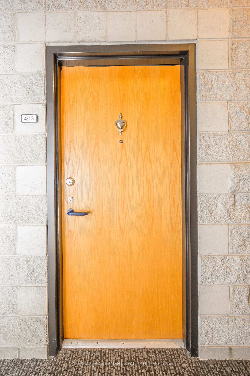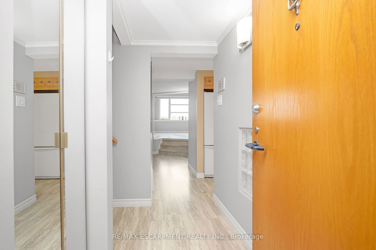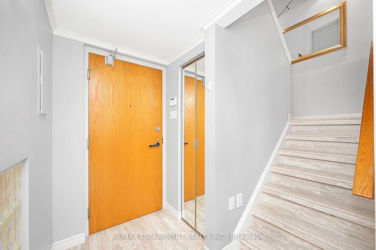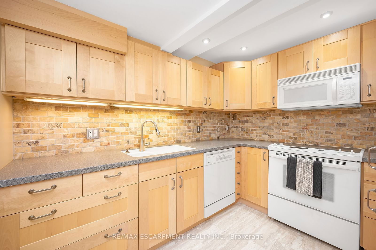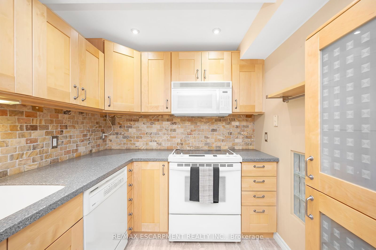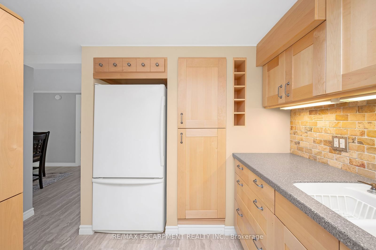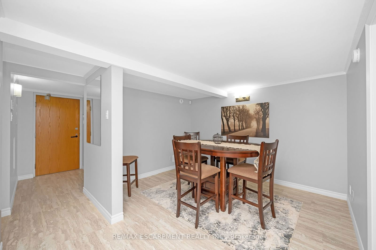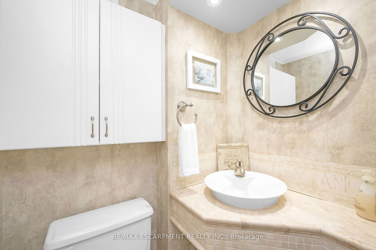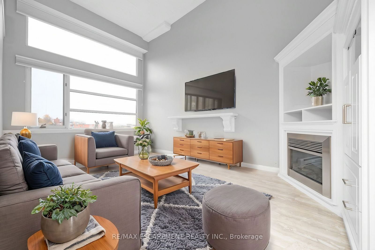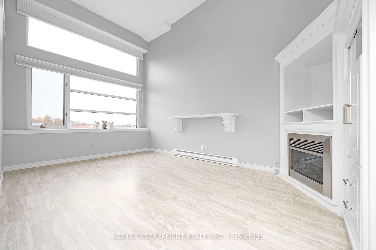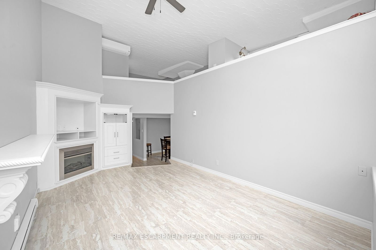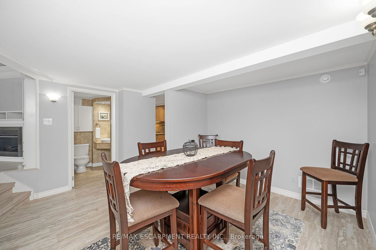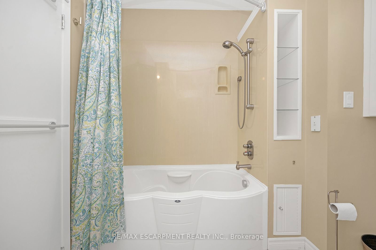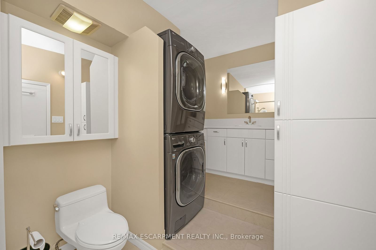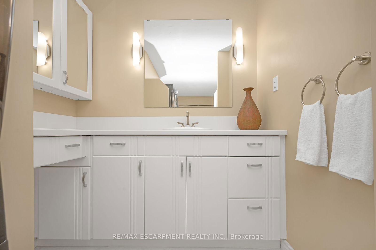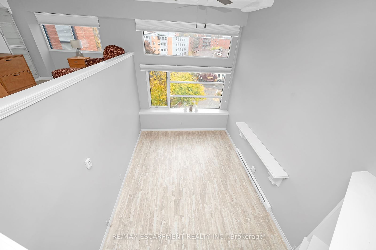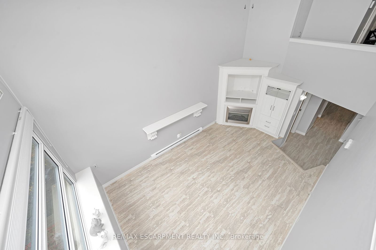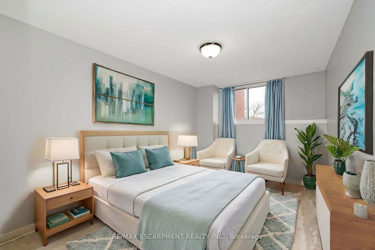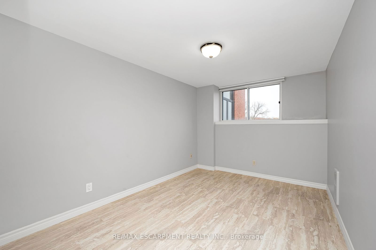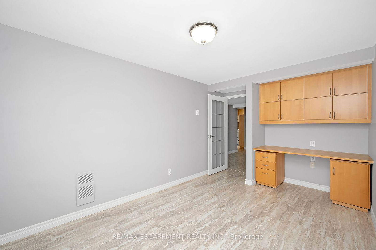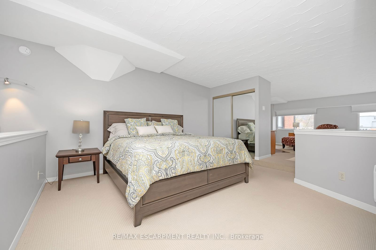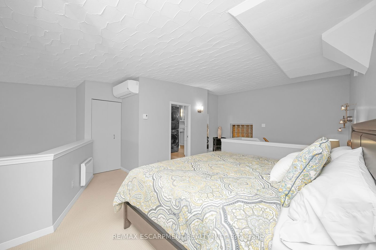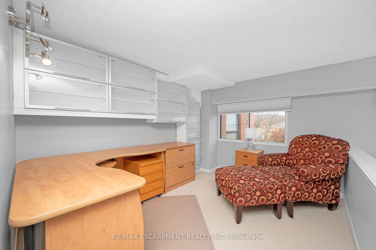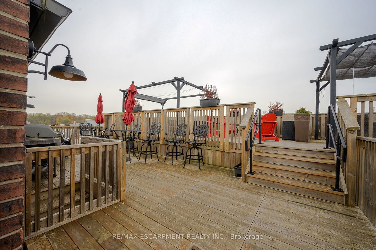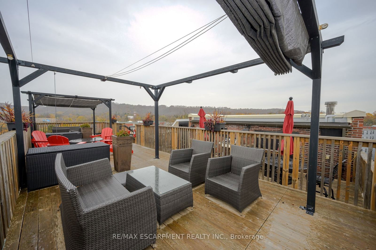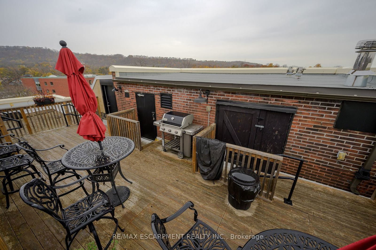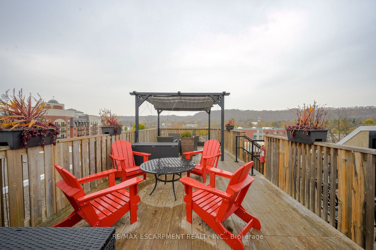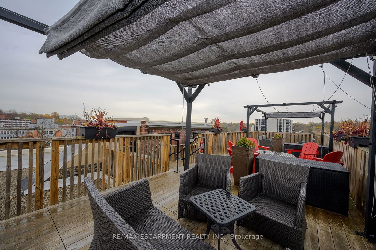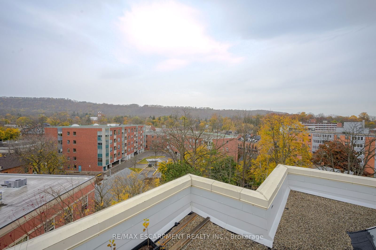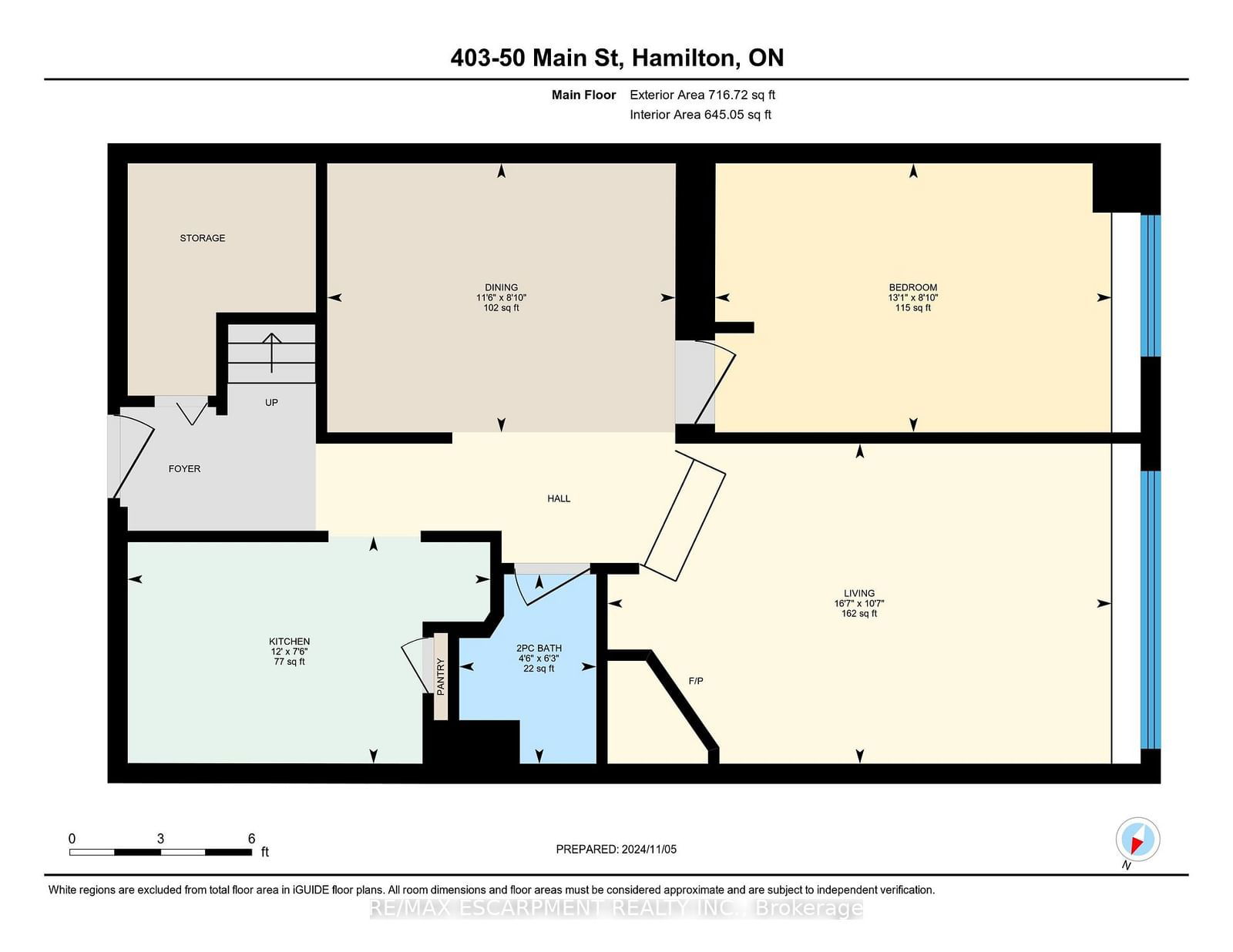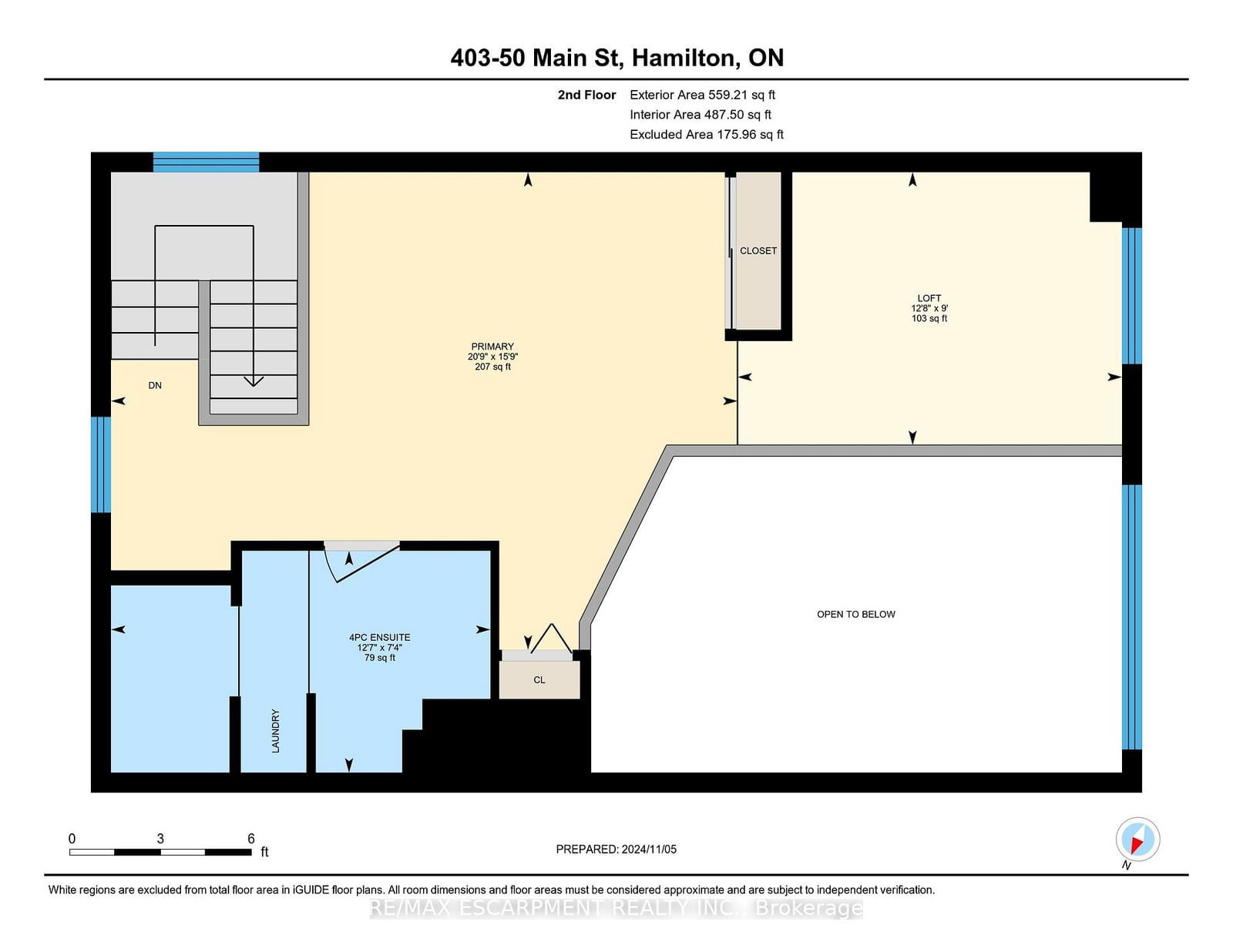403 - 50 Main St
Listing History
Unit Highlights
Maintenance Fees
Utility Type
- Air Conditioning
- Wall Unit
- Heat Source
- Electric
- Heating
- Baseboard
Room Dimensions
About this Listing
Welcome to "Mainhattan", a unique 2-storey loft-style condo located in the heart of historic downtown Dundas. This top-floor unit offers unparalleled charm and convenience, just minutes from restaurants, shops, scenic conservation areas, and walking trails. Step inside to soaring 18-foot ceilings and a stunning picture-frame window that fills the space with natural light. The main floor boasts a gorgeous elevated living room with cozy electric fireplace and entertainment area, large formal dining room, spacious second bedroom, 2pce bath and one of the largest kitchens in the building, complete with recent updates and ample storage. Ascend to the upper level, where the loft-style primary bedroom awaits with a private 4-piece ensuite, w/new built-in laundry, bonus elevated den ideal for a home office, fitness space, or expanded closet. This level overlooks the open-concept main floor, adding to the units airy, expansive feel. As a top-floor resident you will enjoy exclusive perks like covered parking and private locker room. The cherry on top is the rooftop patio with 360-degree views, BBQ area, and numerous lounge areas perfect for relaxing or entertaining. Only a short drive to McMaster Hospital and University, all major hwys and groceries. Luxurious living with an unbeatable location!
re/max escarpment realty inc.MLS® #X10413567
Amenities
Explore Neighbourhood
Similar Listings
Demographics
Based on the dissemination area as defined by Statistics Canada. A dissemination area contains, on average, approximately 200 – 400 households.
Price Trends
Maintenance Fees
Building Trends At The Mainhattan Lofts
Days on Strata
List vs Selling Price
Or in other words, the
Offer Competition
Turnover of Units
Property Value
Price Ranking
Sold Units
Rented Units
Best Value Rank
Appreciation Rank
Rental Yield
High Demand
Transaction Insights at 50 Main Street E
Transactions vs Inventory
Total number of units listed and sold in Corktown - Hamilton

