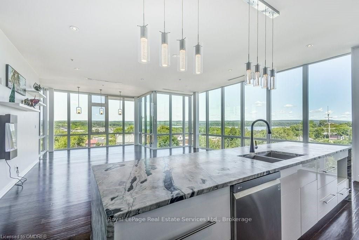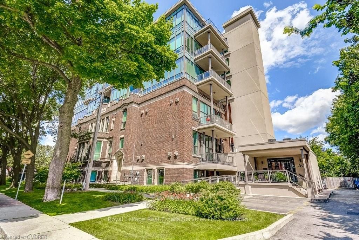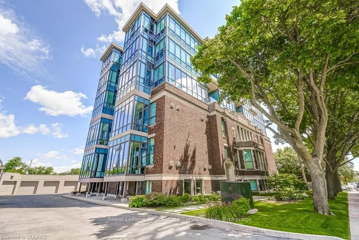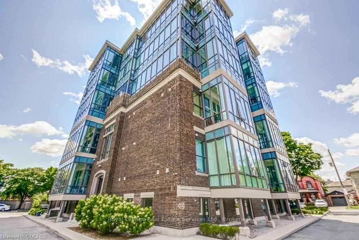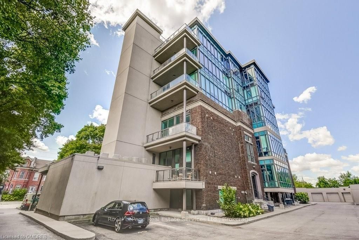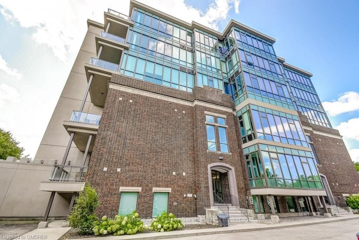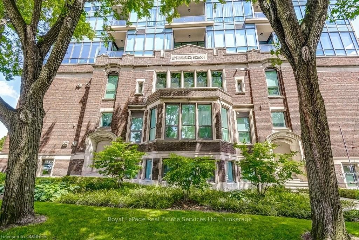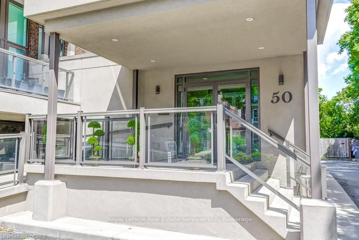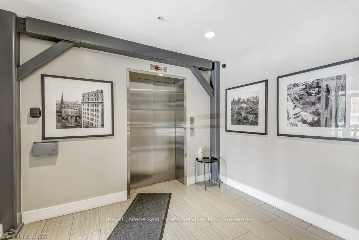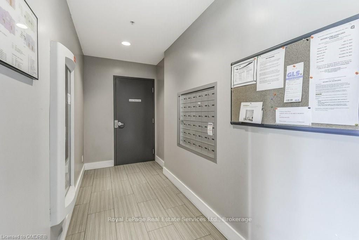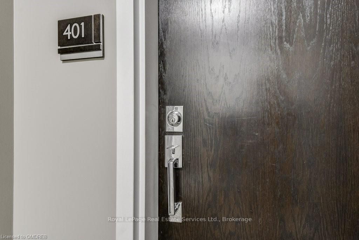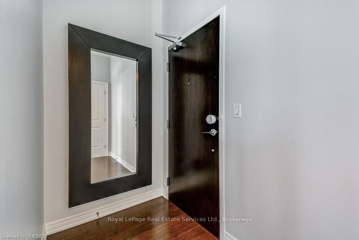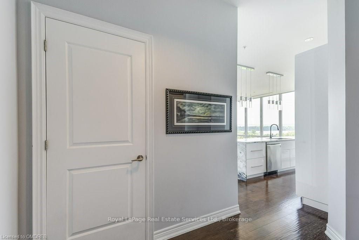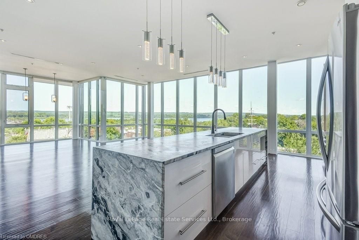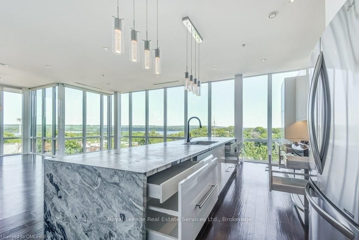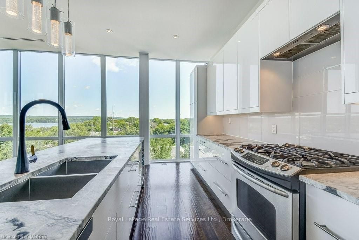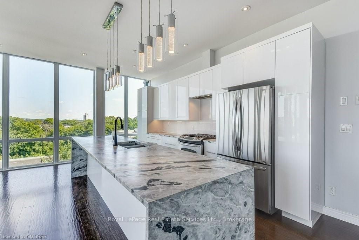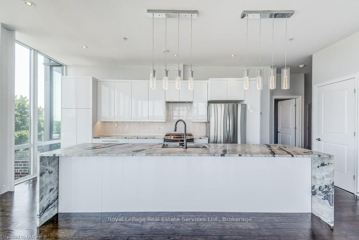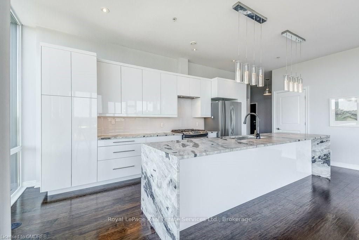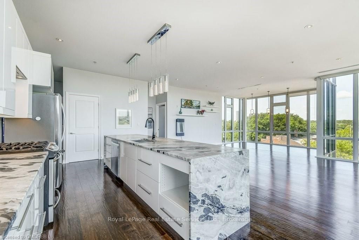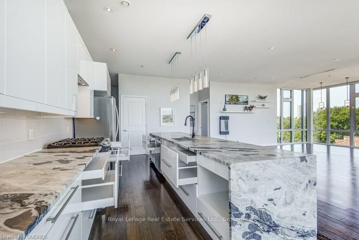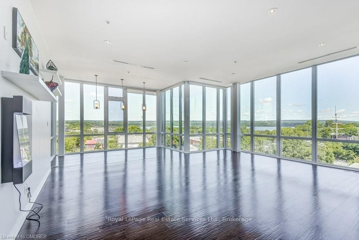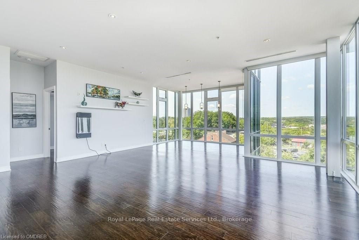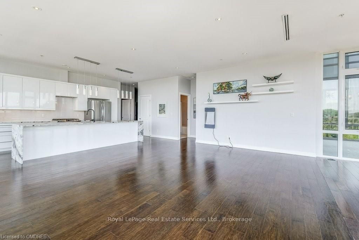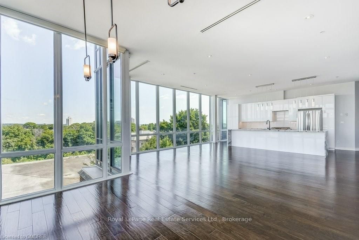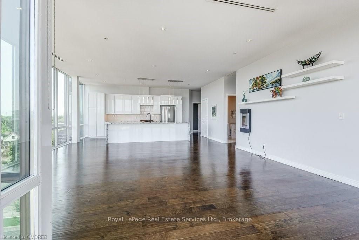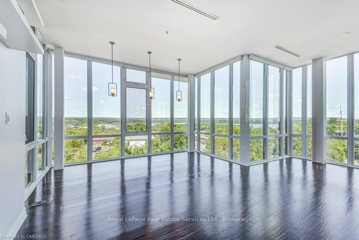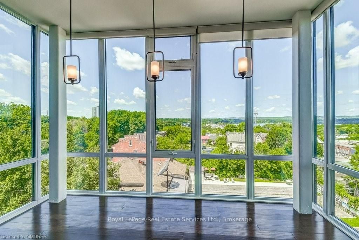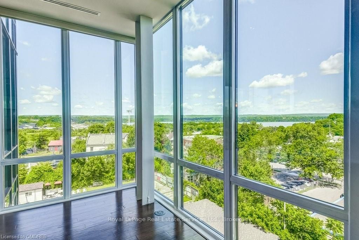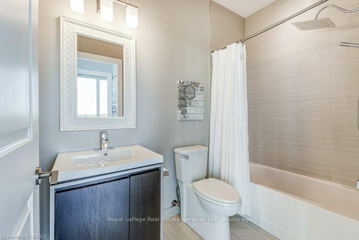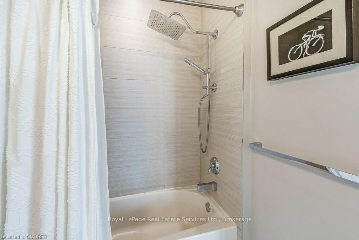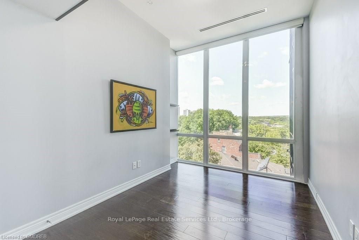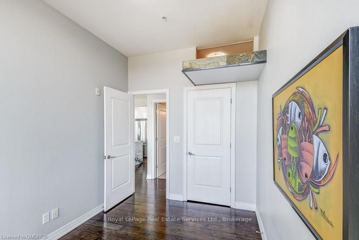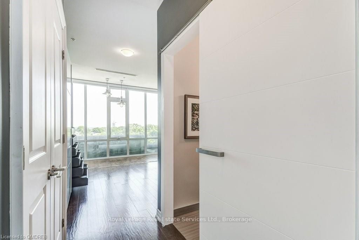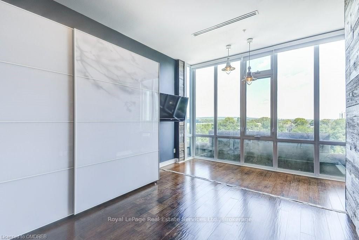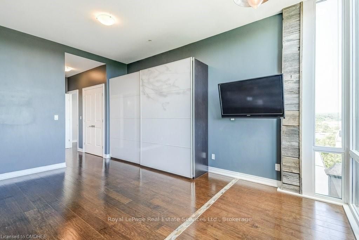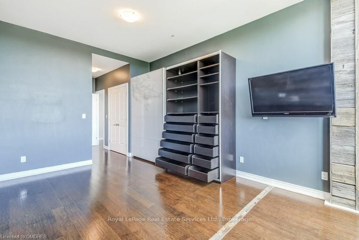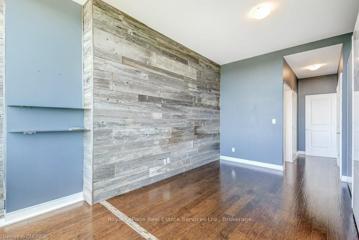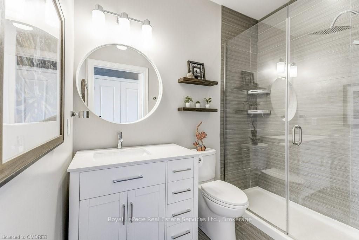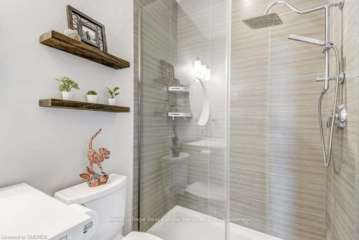50 MURRAY St W
Listing History
Unit Highlights
MLS Restricted Listing
Free account required. or to see all the details.
Free account required. or to see all the details.
Buyer's Market
Balanced
Seller's Market
Maintenance Fees
Included
Water
Parking
Building Maintenance
Building Insurance
Excluded
Hydro
Heat
Air Conditioning
Utility Type
- Air Conditioning
- Central Air
- Heat Source
- Gas
- Heating
- Forced Air
Amenities
Bike Storage
Security System
Rooftop Deck
BBQs Allowed
Indoor Parking
Visitor Parking
Explore Neighbourhood
8/10
Walkability
You’re in stride with amenities—most of your needs are just a playlist away.
7/10
Transit
Transit's there for you, like a loyal golden retriever.
8/10
Bikeability
Your bike's the trusty steed in this urban jungle — giddy up!
Similar Listings
Price Trends
Maintenance Fees
Witton Lofts vs The Central Hamilton Area
Building Trends At Witton Lofts
Days on Strata
Units at Witton Lofts spend an average of
128
Days on Strata
based on recent sales
List vs Selling Price
On average, these lofts sell for
4%
below
the list price.
Offer Competition
Lofts in this building have an
AVERAGEchance of receiving
Multiple Offers
compared to other buildings in Central Hamilton
Turnover of Units
On average, each unit is owned for
7.1
YEARS before being sold againProperty Value
-12%
Decrease in property value within the past twelve months
Price Ranking
N/A
Highest price per SQFT out of 9 condos in the Central Hamilton area
Sold Units
1
Units were Sold over the past twelve months
Rented Units
0
Units were Rented over the past twelve months
Best Value Rank
Witton Lofts offers the best value out of 9 condos in the Central Hamilton neighbourhood
?
Appreciation Rank
Witton Lofts has the highest ROI out of 9 condos in the Central Hamilton neighbourhood
?
Rental Yield
Witton Lofts yields the highest rent prices out of 9 condos in the Central Hamilton neighbourhood
?
High Demand
Witton Lofts is the most popular building out of 9 condos in the Central Hamilton neighbourhood
?
Transaction Insights at 50 Murray Street W
| 1 Bed | 1 Bed + Den | 2 Bed | |
|---|---|---|---|
| Price Range | No Data | No Data | $430,000 |
| Avg. Cost Per Sqft | No Data | No Data | $529 |
| Price Range | No Data | No Data | No Data |
| Avg. Wait for Unit Availability | No Data | No Data | 164 Days |
| Avg. Wait for Unit Availability | 416 Days | No Data | 719 Days |
| Ratio of Units in Building | 5% | 5% | 92% |
Transactions vs Inventory
Total number of units listed and sold in Central Hamilton

