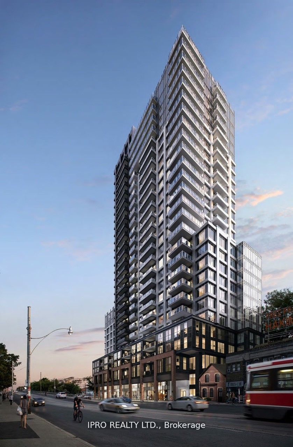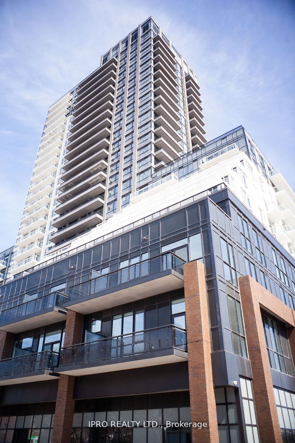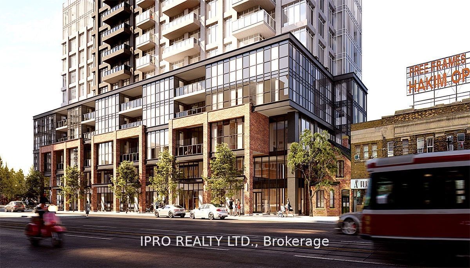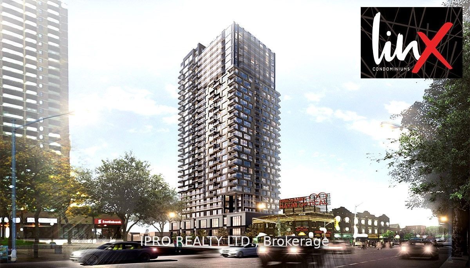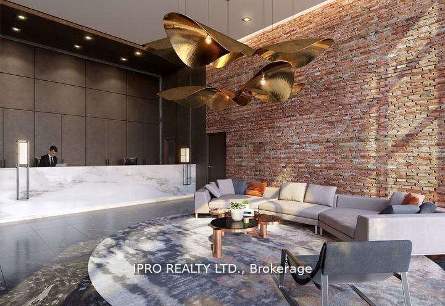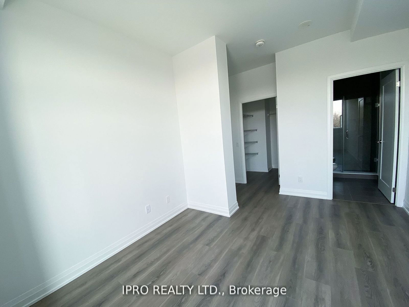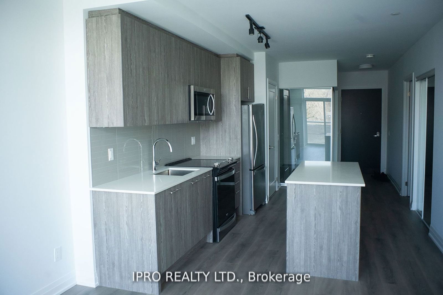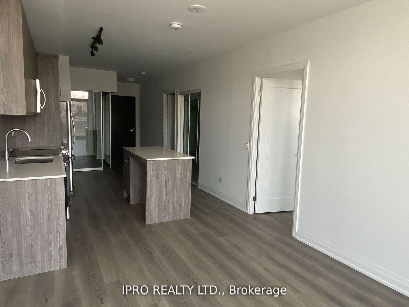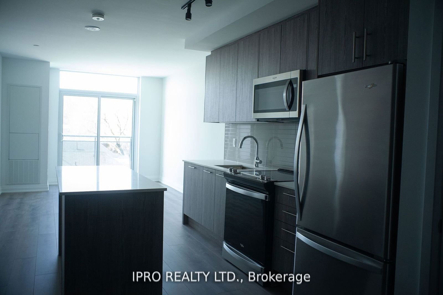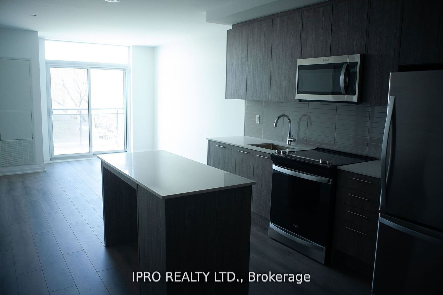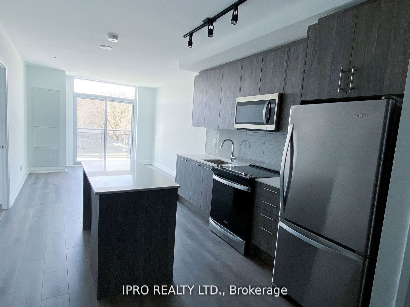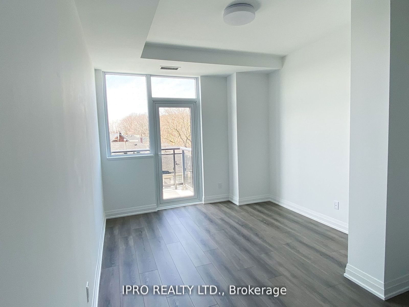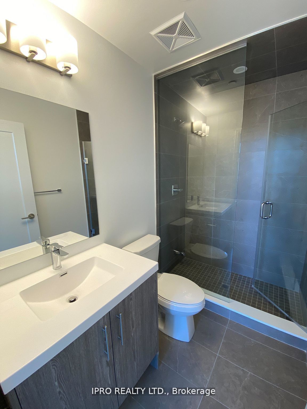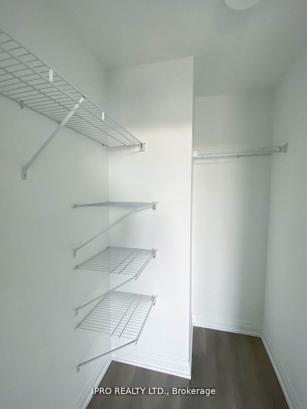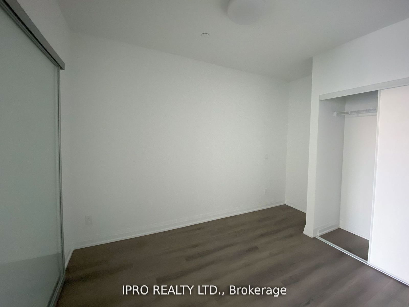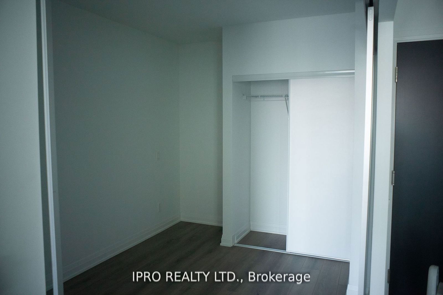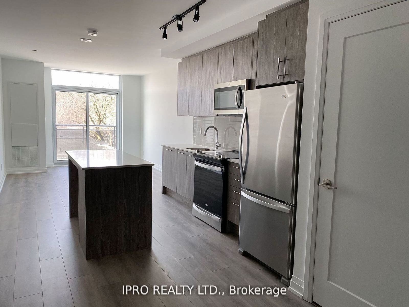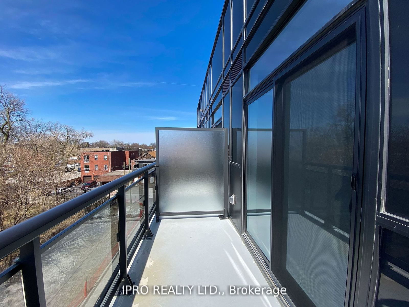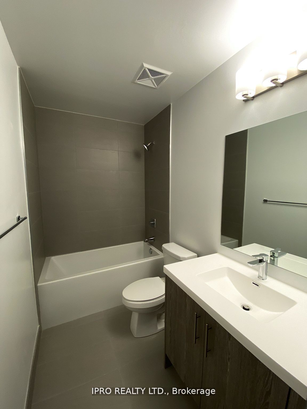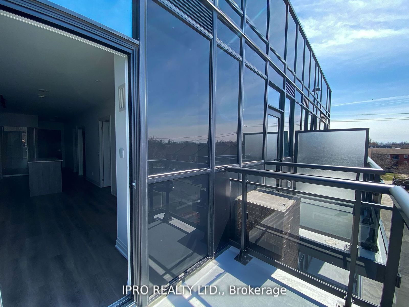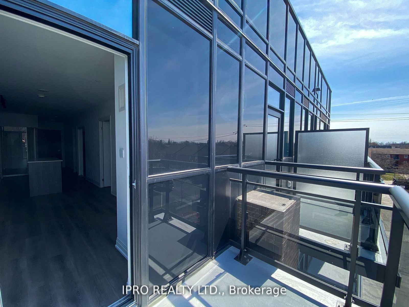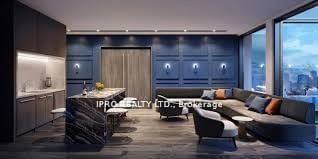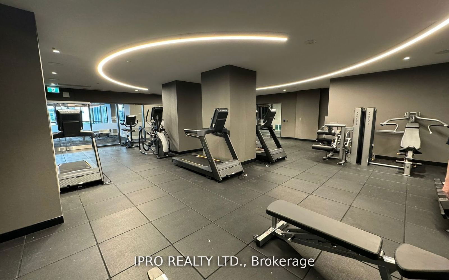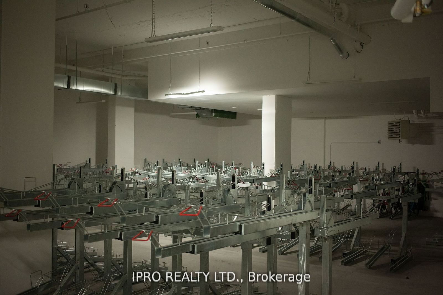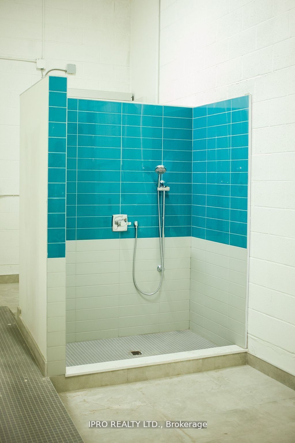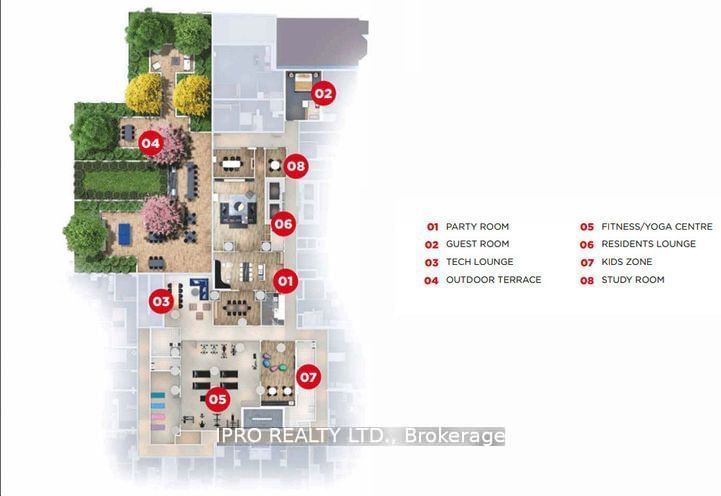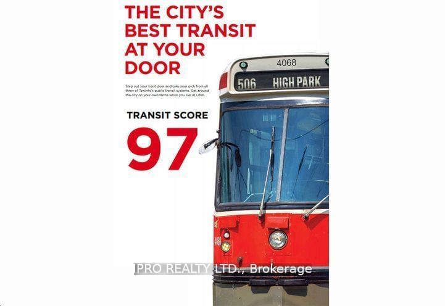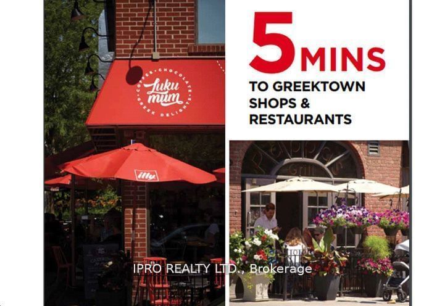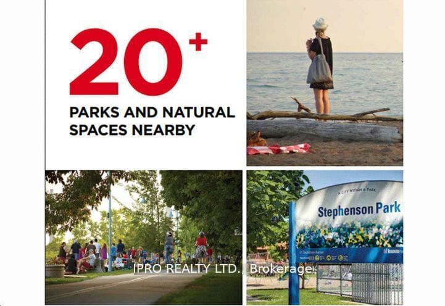316 - 286 Main St
Listing History
Unit Highlights
Utilities Included
Utility Type
- Air Conditioning
- Central Air
- Heat Source
- Gas
- Heating
- Forced Air
Room Dimensions
Room dimensions are not available for this listing.
About this Listing
The timing is right to jump into this beautiful, brand-new, spacious 805 sq ft suite with 2 bedrooms and 2 full bathrooms by Linx Condos. Boasting premium appliances, above average floorspace for similarly outfitted units and two separate balconies, Suite 316 has 'home' written all over it. This is a prime location - not only are you a 2 minute stroll away from either Danforth Go or Main Street subway station, you can be walking the boardwalk at Ashbridge's Bay after a 10 minute bus ride. Union station, downtown Toronto is 12 minutes away via Go Train - who needs a car? Nestled in the rapidly growing East Danforth neighbourhood and bordering the family (and dog) friendly Upper Beaches, you're going to experience one of the best communities that Toronto has to offer. Key suite/condo building features include: Ensuite laundry, stainless steel appliances, on-floor storage locker, Rogers Hi-Speed Internet, fully equipped gym & fitness area, Guest suites, Children's playroom, Meeting room, Party room and lounge, Pet spa, Bike storage, Massive outdoor terrace w/BBQ area, Smart Condo Living features: Tribute Communities Smart Living App customized for Linx Condos, In-App communication with property management, App-controlled smart lock capabilities for suite entry, App-integrated fob capabilities for access to lobby and underground, In-App video access and control to lobby intercom, App-controlled smart thermostat, automated parcel locker system with personalized notifications. Suite is move-in ready!
ipro realty ltd.MLS® #E9343597
Amenities
Explore Neighbourhood
Similar Listings
Price Trends
Maintenance Fees
Building Trends At Linx Condos
Days on Strata
List vs Selling Price
Offer Competition
Turnover of Units
Property Value
Price Ranking
Sold Units
Rented Units
Best Value Rank
Appreciation Rank
Rental Yield
High Demand
Transaction Insights at 286 Main Street
| 1 Bed | 1 Bed + Den | 2 Bed | 2 Bed + Den | 3 Bed | |
|---|---|---|---|---|---|
| Price Range | $495,000 | $570,000 - $595,000 | $685,000 - $740,000 | No Data | No Data |
| Avg. Cost Per Sqft | $963 | $913 | $1,095 | No Data | No Data |
| Price Range | $2,000 - $2,600 | $2,150 - $2,700 | $2,500 - $3,250 | $3,050 - $3,300 | $3,100 - $4,000 |
| Avg. Wait for Unit Availability | No Data | 16 Days | 73 Days | No Data | No Data |
| Avg. Wait for Unit Availability | 4 Days | 6 Days | 5 Days | 39 Days | 13 Days |
| Ratio of Units in Building | 34% | 29% | 28% | 3% | 8% |
Transactions vs Inventory
Total number of units listed and leased in Woodbine - Kingston

