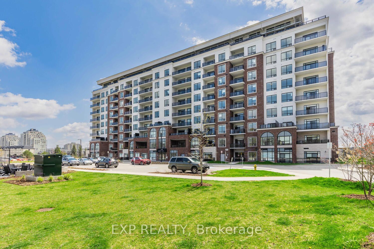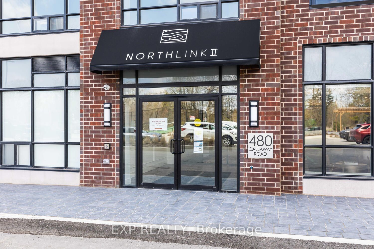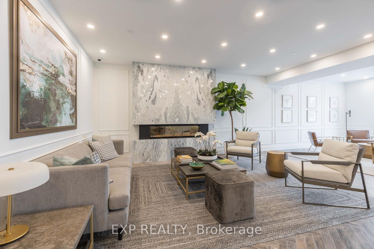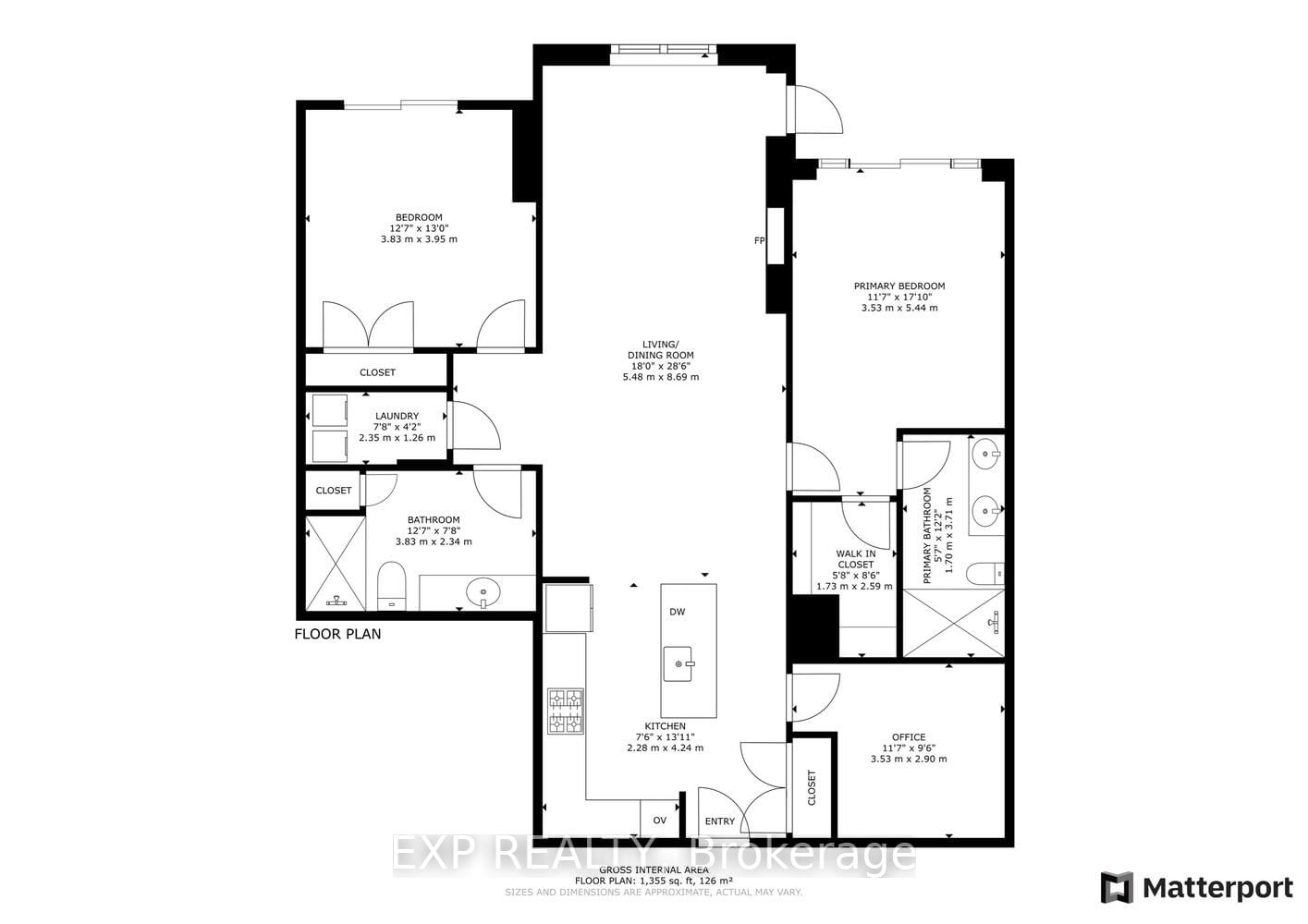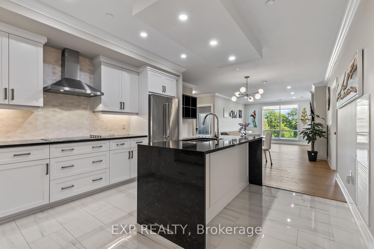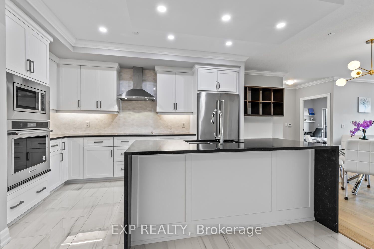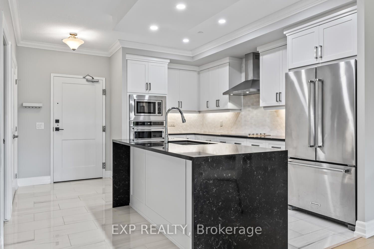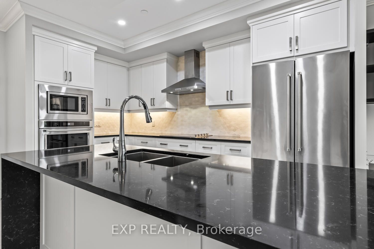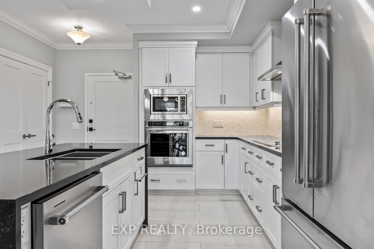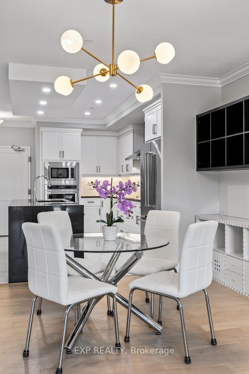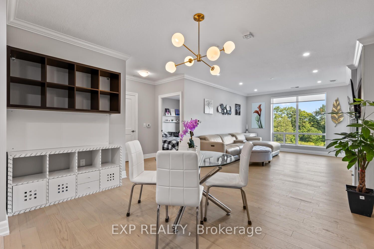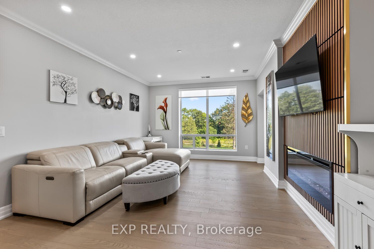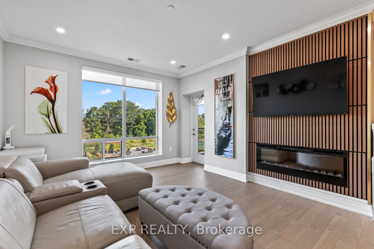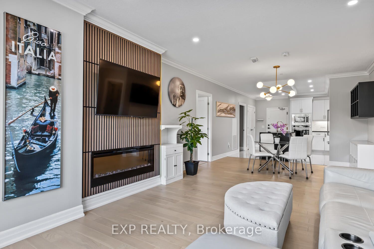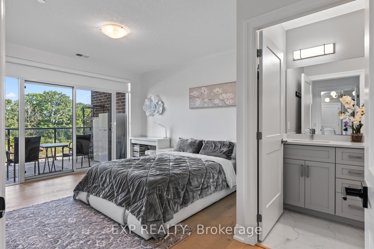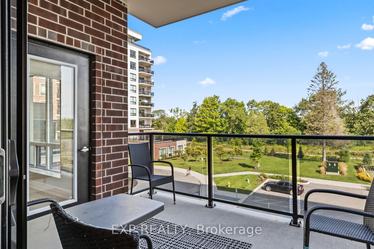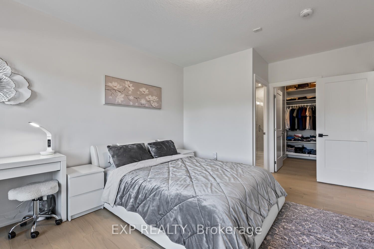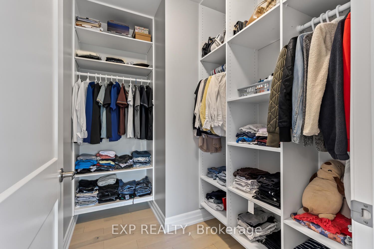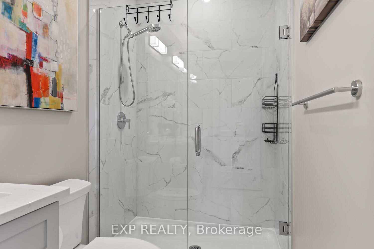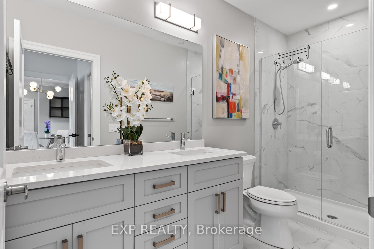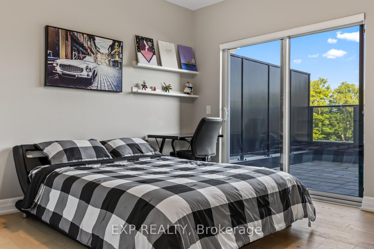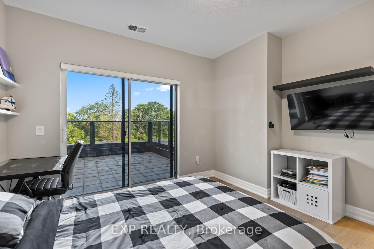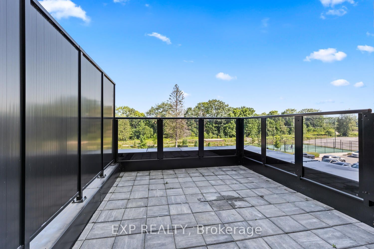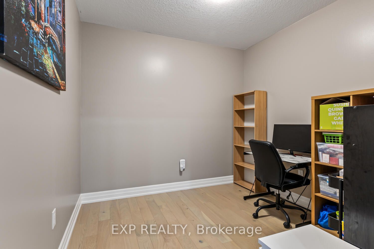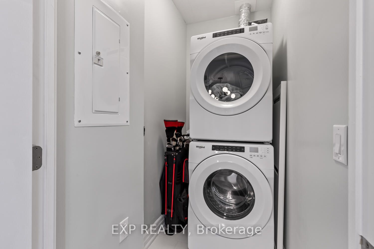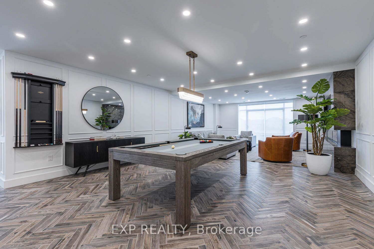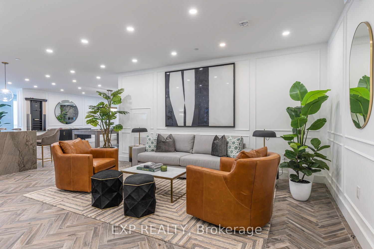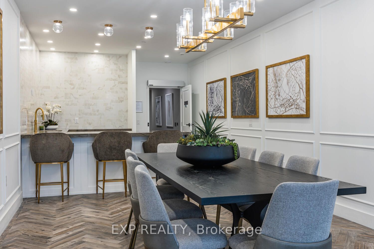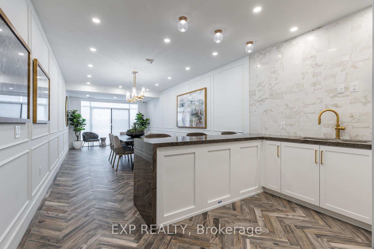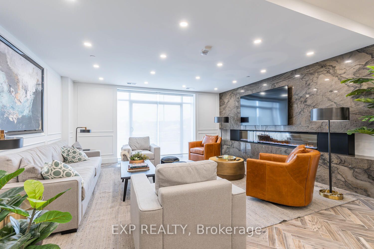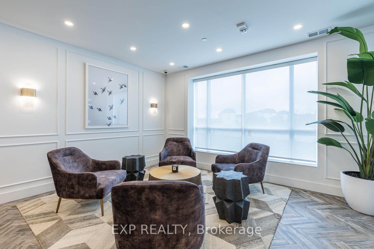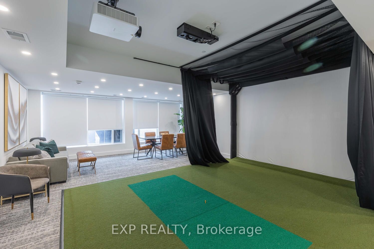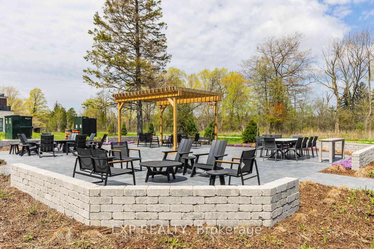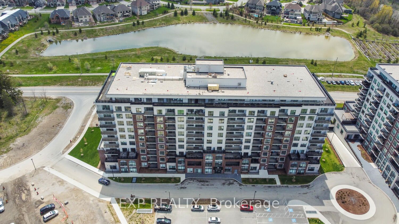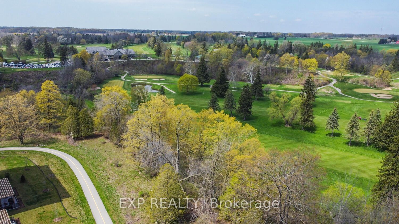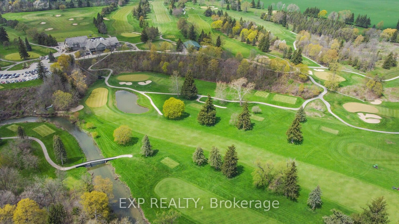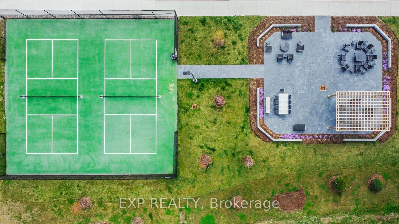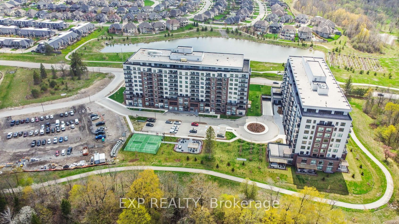307 - 480 Callaway Rd
Listing History
Unit Highlights
Maintenance Fees
Utility Type
- Air Conditioning
- Central Air
- Heat Source
- Electric
- Heating
- Forced Air
Room Dimensions
About this Listing
Beautifully appointed unit in the luxurious Northlink II Tricar building. 2 Bedrooms, 2 Bathrooms , Den, 2 Balconies, 2 Underground Parking Spots (one with hydro for an EV) and a Storage Locker. This suite offers a 141 square foot terrace as well as a 101 square foot balcony. Relax and enjoy the view overlooking the green space, patio area and pickleball courts. The beautiful eat-in kitchen features custom cabinetry, quartz counters, large island with "waterfall" gables, built-in appliances, backsplash and porcelain tile floor. The spacious living room has a stunning feature wall with a fireplace. Generous master bedroom has a large walk in closet with built-ins. The gorgeous ensuite features double sinks and a large tiled and glass shower. Bedroom 2 has a large closet and access to the balcony. The main bathroom with a large glass and tiled walk-in shower. The added space that the den offers is a huge feature! The open concept design of this suite is ideal for entertaining! Inside amenities include a guest suite, golf simulator, gym, billiard room and a fantastic party room with a full kitchen. Condo fees include all utilities except personal hydro. The building has energy efficient central heating and cooling with a programmable thermostat in each suite. Possession is flexible. Located in a prime North London location close to all amenities including Western University, Sunningdale Golf Course, trails and excellent schools.
exp realtyMLS® #X9252494
Amenities
Explore Neighbourhood
Similar Listings
Price Trends
Maintenance Fees
Building Trends At Northlink II
Days on Strata
List vs Selling Price
Offer Competition
Turnover of Units
Property Value
Price Ranking
Sold Units
Rented Units
Best Value Rank
Appreciation Rank
Rental Yield
High Demand
Transaction Insights at 480 Callaway Road
| 1 Bed | 1 Bed + Den | 2 Bed | 2 Bed + Den | 3 Bed | |
|---|---|---|---|---|---|
| Price Range | No Data | No Data | $656,000 - $769,000 | No Data | No Data |
| Avg. Cost Per Sqft | No Data | No Data | $453 | No Data | No Data |
| Price Range | $2,300 - $2,600 | No Data | $2,650 - $3,195 | $2,990 | No Data |
| Avg. Wait for Unit Availability | No Data | No Data | 56 Days | No Data | No Data |
| Avg. Wait for Unit Availability | 57 Days | No Data | 17 Days | 175 Days | No Data |
| Ratio of Units in Building | 16% | 2% | 79% | 3% | 3% |
Transactions vs Inventory
Total number of units listed and sold in Sunningdale

