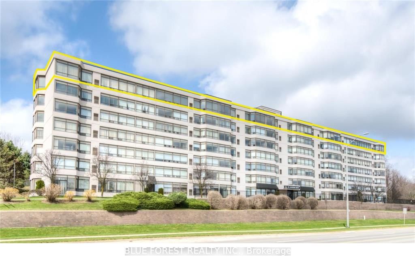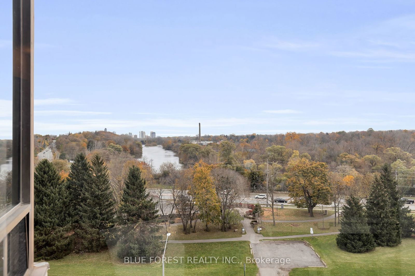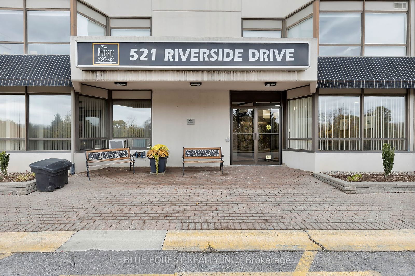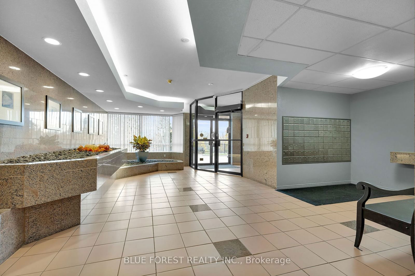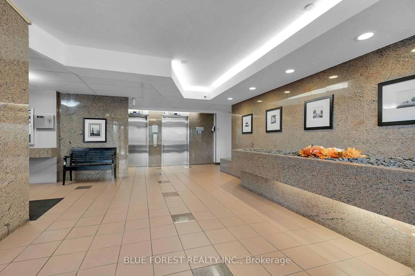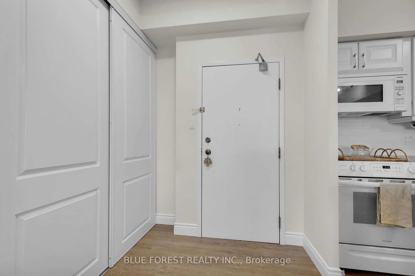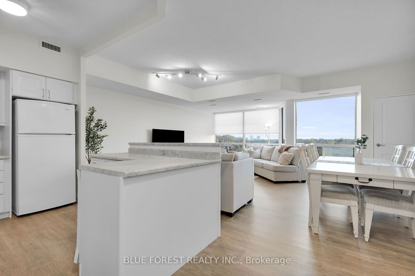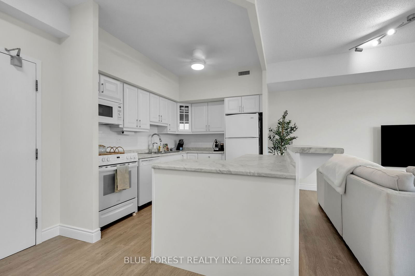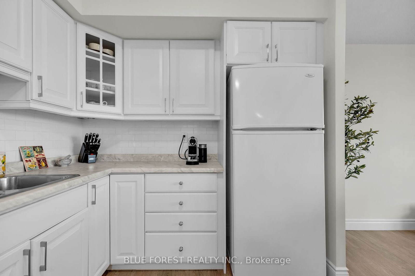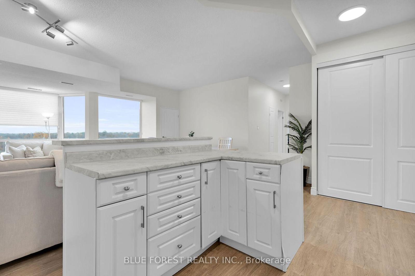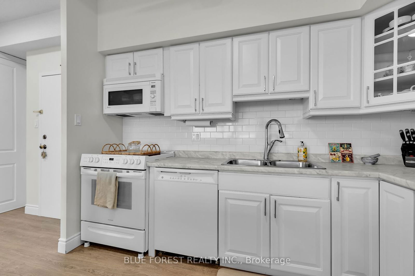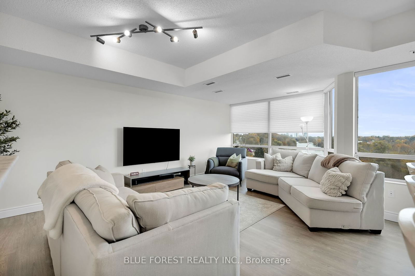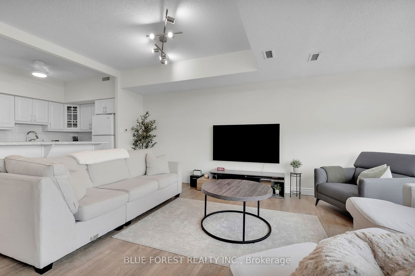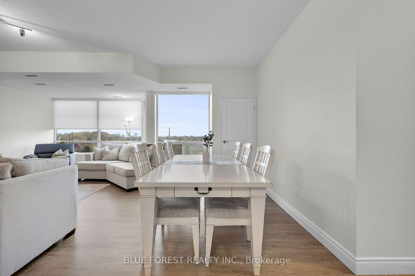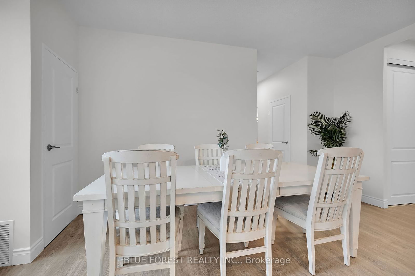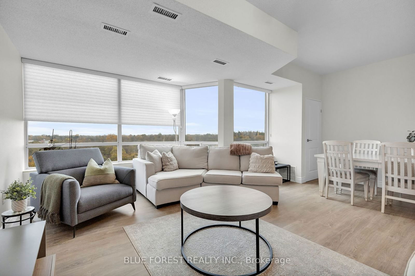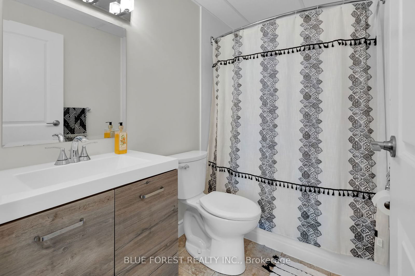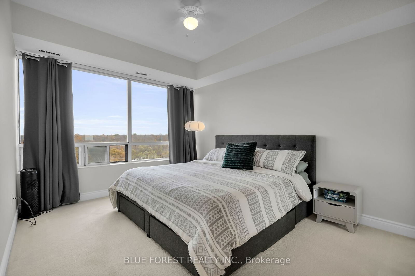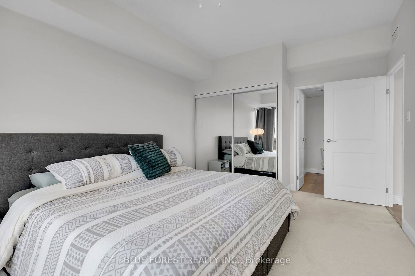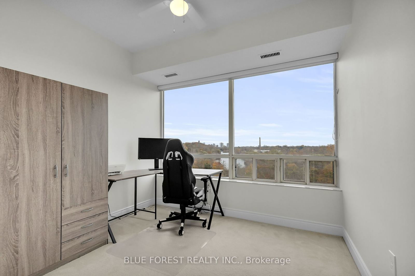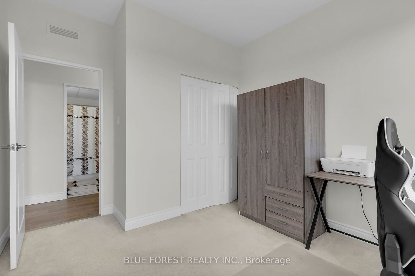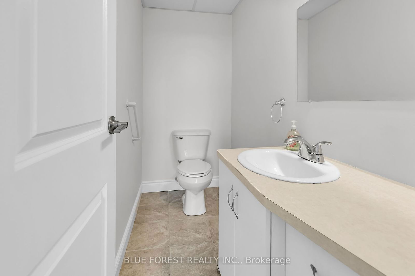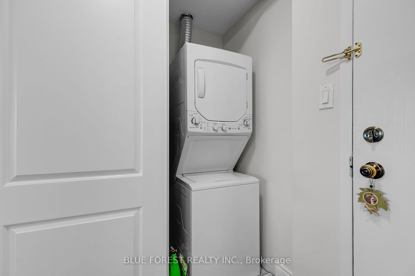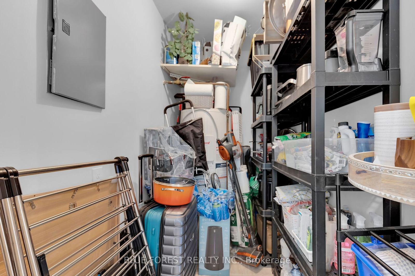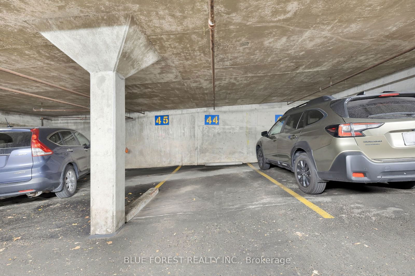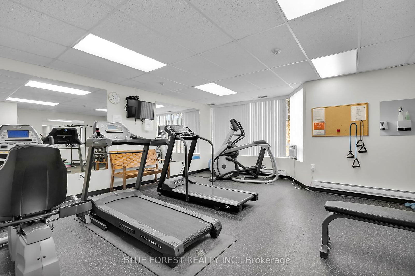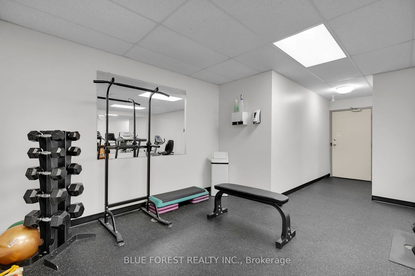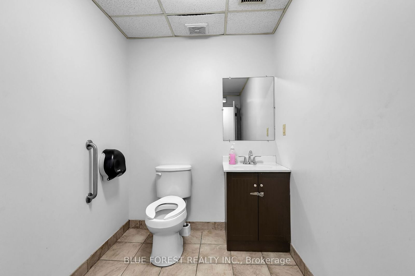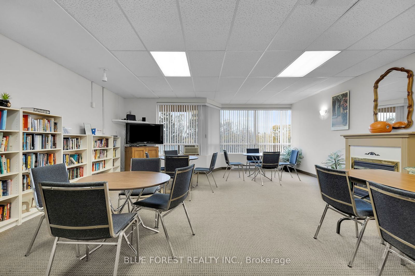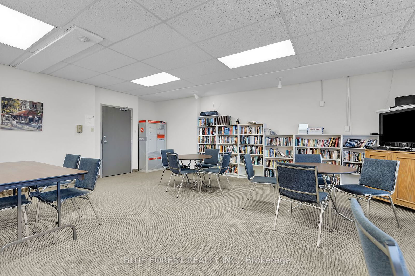709 - 521 Riverside Dr
Listing History
Unit Highlights
Maintenance Fees
Utility Type
- Air Conditioning
- Central Air
- Heat Source
- Gas
- Heating
- Forced Air
Room Dimensions
Room dimensions are not available for this listing.
About this Listing
Experience breathtaking views every day from this stunning penthouse on the 7th floor of The Riverside Club! This immaculate 2-bedroom, 2-bathroom condo was fully renovated in 2022 and 2023 and is move-in ready. Featuring high ceilings, a pristine white kitchen, bright and spacious living and dining areas, and a walk-in storage room. The primary bedroom includes a 2-piece ensuite, while the second bedroom is serviced by a 4-piece bath. Enjoy the convenience of in-suite stackable laundry, gas furnace, and central air. The unit comes with quality blinds, all appliances, and one secured underground parking spot, plus ample visitor parking. Condo amenities include a gym, library, and games room. Ideally located across from the Thames River with access to walking trails, bike paths, shopping, and bus routes, and just minutes from downtown. Condo fees include water. A very clean and well-maintained unitdont miss this opportunity!
blue forest realty inc.MLS® #X10417796
Amenities
Explore Neighbourhood
Similar Listings
Price Trends
Maintenance Fees
Building Trends At The Riverside Club
Days on Strata
List vs Selling Price
Offer Competition
Turnover of Units
Property Value
Price Ranking
Sold Units
Rented Units
Best Value Rank
Appreciation Rank
Rental Yield
High Demand
Transaction Insights at 521 Riverside Drive
| Studio | 1 Bed | 2 Bed | 3 Bed | |
|---|---|---|---|---|
| Price Range | No Data | No Data | $372,000 | No Data |
| Avg. Cost Per Sqft | No Data | No Data | $331 | No Data |
| Price Range | No Data | No Data | $2,175 - $2,200 | No Data |
| Avg. Wait for Unit Availability | No Data | No Data | 216 Days | 332 Days |
| Avg. Wait for Unit Availability | No Data | No Data | 2452 Days | 703 Days |
| Ratio of Units in Building | 2% | 2% | 71% | 27% |
Transactions vs Inventory
Total number of units listed and sold in Oakridge Acres

