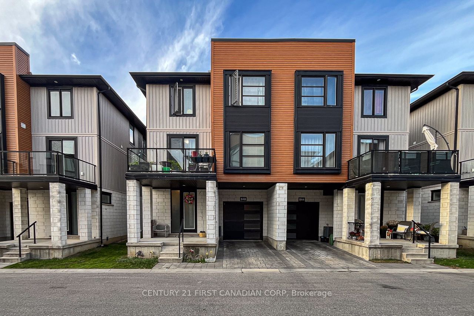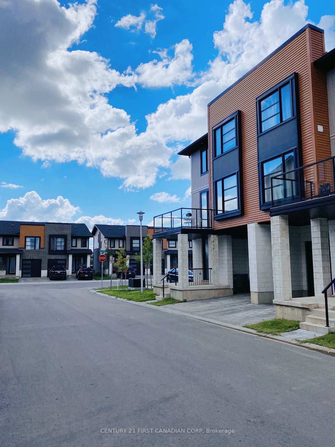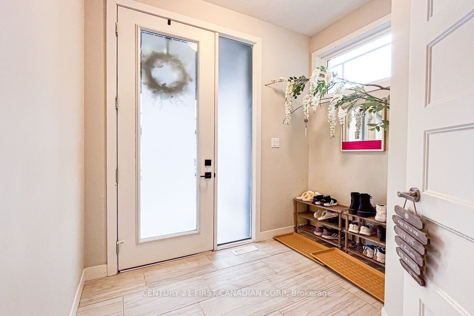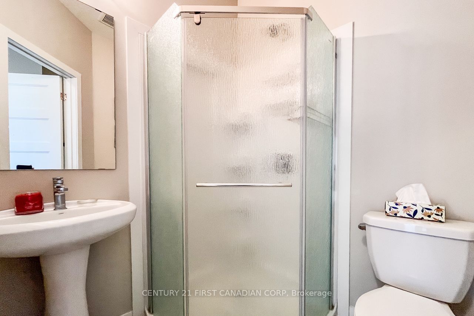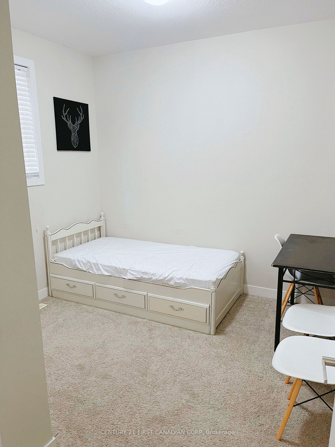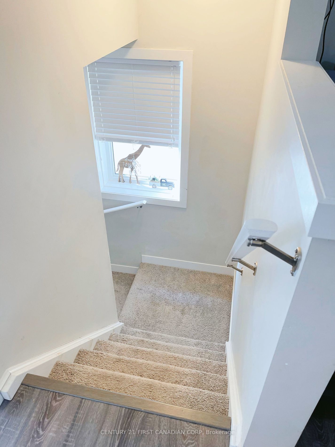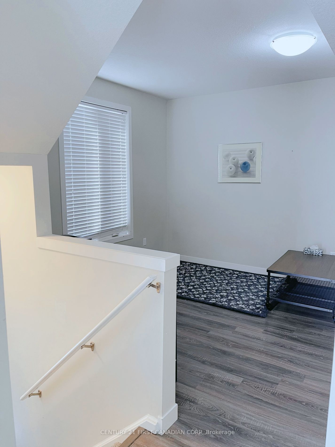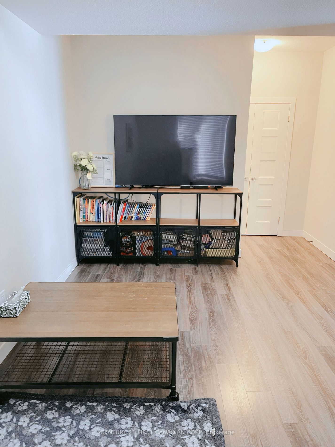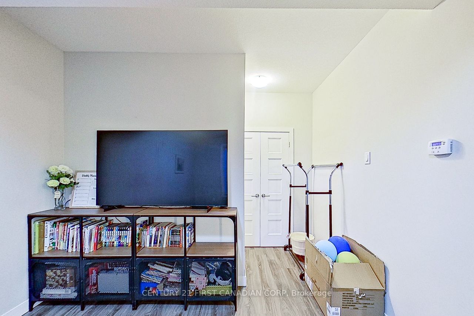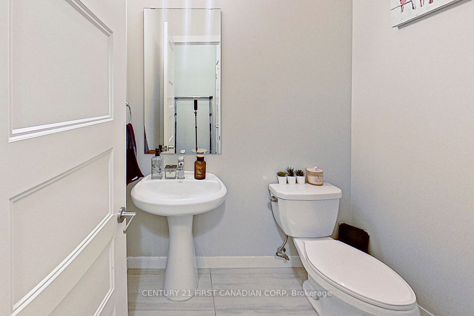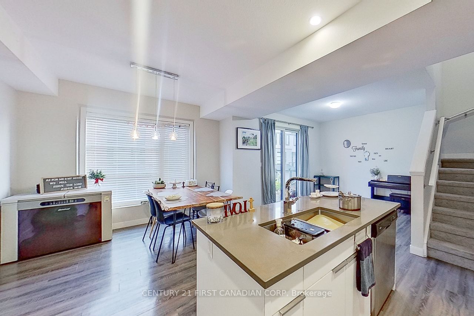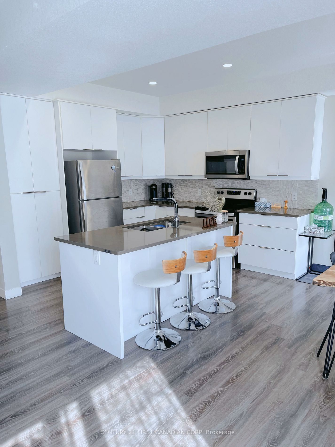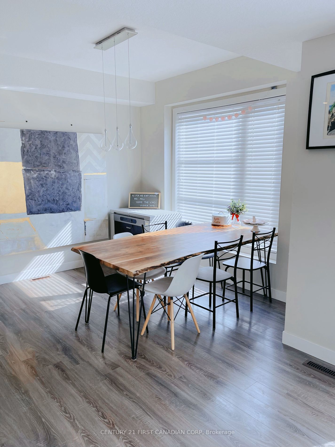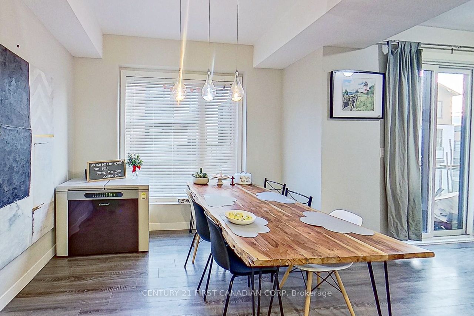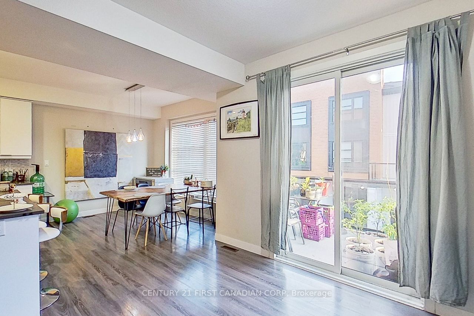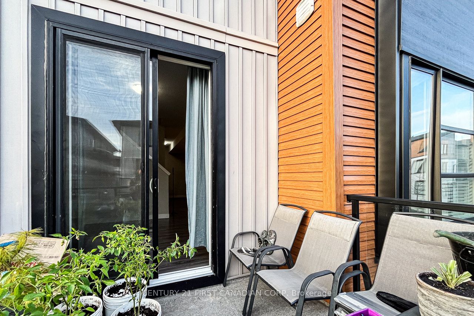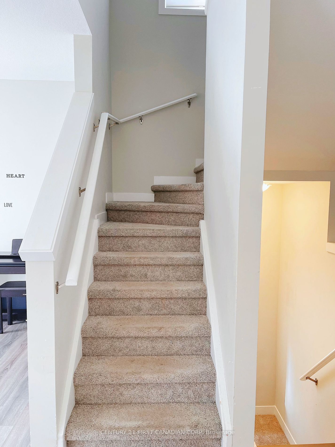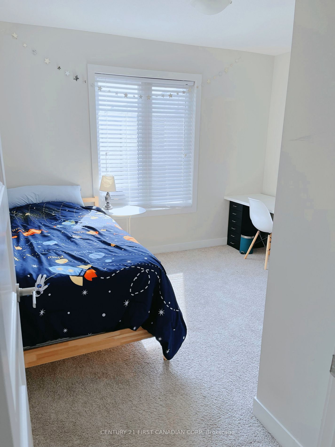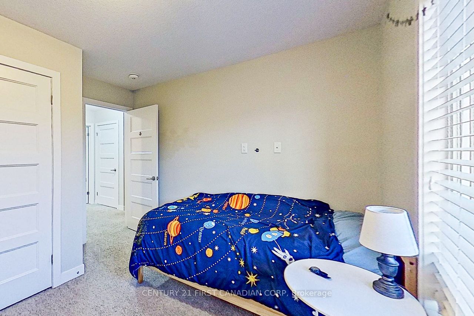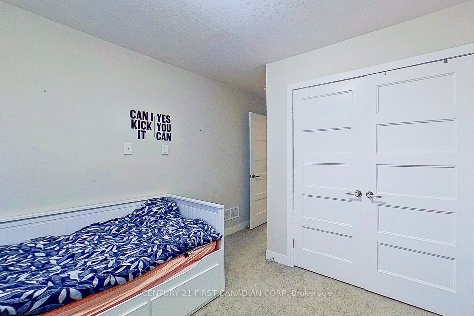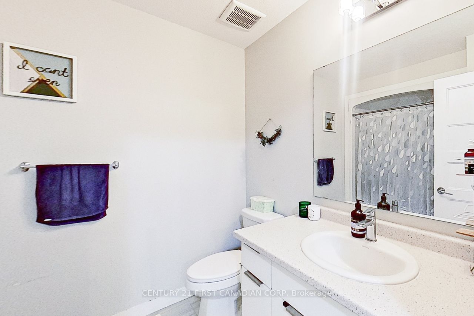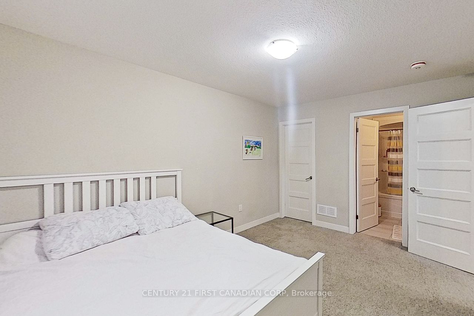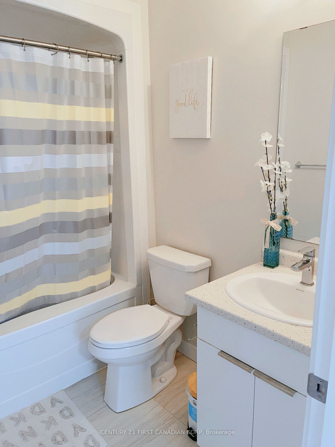Listing History
Unit Highlights
Maintenance Fees
Utility Type
- Air Conditioning
- Central Air
- Heat Source
- Gas
- Heating
- Forced Air
Room Dimensions
About this Listing
Prime North/West London Location! This beautiful three-level freehold townhome combines modern style, convenience, and spacious living, offering 3.5 bathrooms and adaptable spaces suited for various lifestyles. Just minutes from Western University, University Hospital, top-rated schools, and shopping hubs like Sherwood Forest Mall, Costco, Sobeys, and T&T Supermarket, its situated in one of London' s most desirable areas. Ideal for professionals, university staff, students, and families, this home provides easy access to public transit with direct routes to downtown and Western. Inside, there are three spacious bedrooms, along with a versatile main-floor room that can easily function as an in-law suite or home office. A convenient third-floor laundry room enhances everyday living, while large windows fill the home with natural light, creating a welcoming atmosphere. With 3.5 bathrooms, this layout ensures ample comfort and privacy for larger households or guests. In a friendly neighborhood with nearby parks, trails, and green spaces like the Medway Valley Heritage Forest, this location is perfect for outdoor enthusiasts. With its sleek design, flexible spaces, main-floor in-law suite potential, and an exceptional location, this townhome is a top choice for families, investors, or anyone seeking both luxury and convenience in North/West London. Don't miss this opportunity to own in a highly sought-after community!
ExtrasThe monthly maintenance fee is $100, status certificate attached.
century 21 first canadian corpMLS® #X10417128
Amenities
Explore Neighbourhood
Similar Listings
Price Trends
Building Trends At Tribeca Towns
Days on Strata
List vs Selling Price
Offer Competition
Turnover of Units
Property Value
Price Ranking
Sold Units
Rented Units
Best Value Rank
Appreciation Rank
Rental Yield
High Demand
Transaction Insights at 883-905 Sarnia Road
| 3 Bed | 3 Bed + Den | |
|---|---|---|
| Price Range | $510,000 - $535,000 | $520,000 - $600,000 |
| Avg. Cost Per Sqft | $291 | $294 |
| Price Range | $2,550 - $2,900 | $2,600 - $2,950 |
| Avg. Wait for Unit Availability | 308 Days | 410 Days |
| Avg. Wait for Unit Availability | 367 Days | 195 Days |
| Ratio of Units in Building | 40% | 60% |
Transactions vs Inventory
Total number of units listed and sold in Hyde Park

