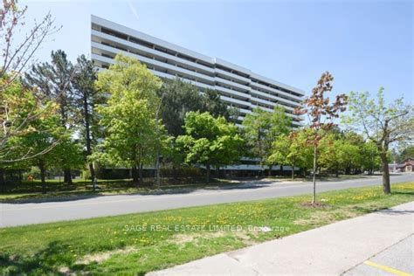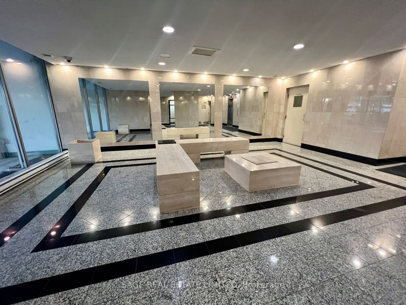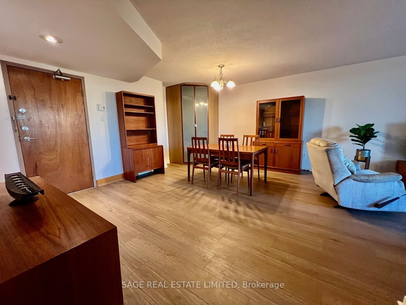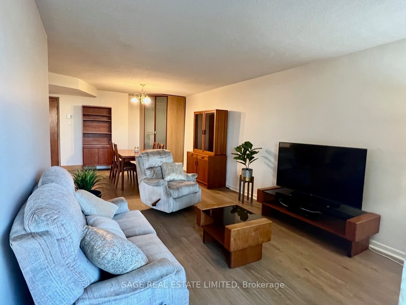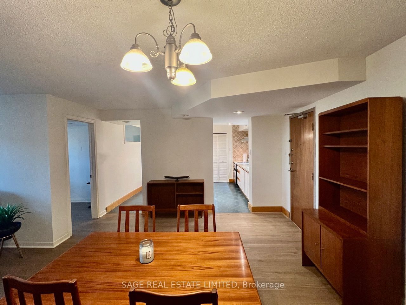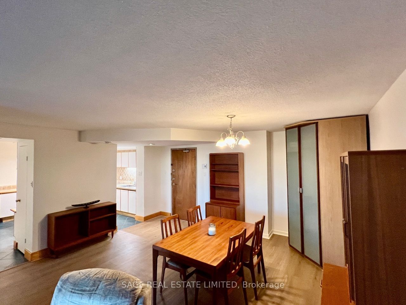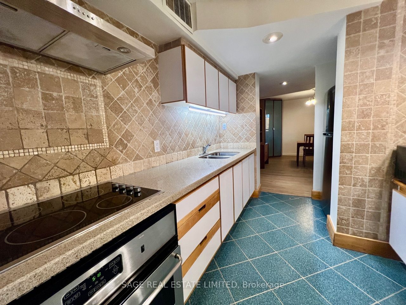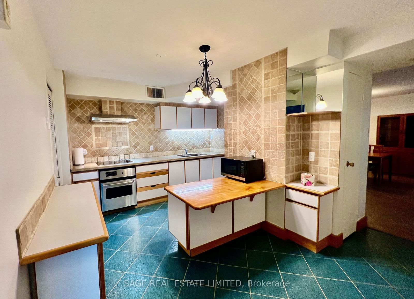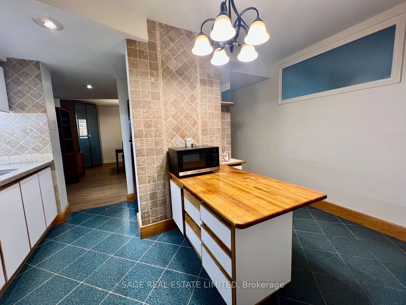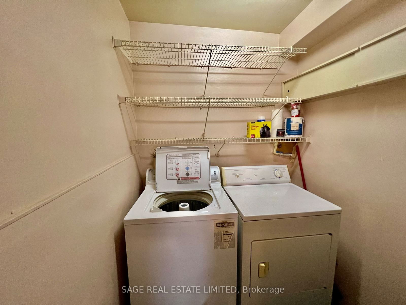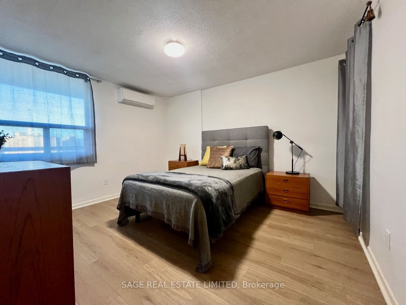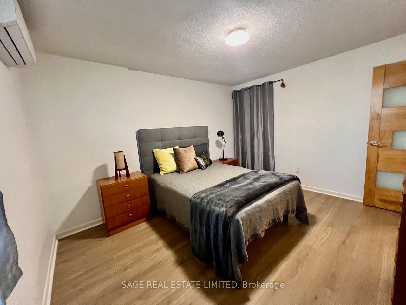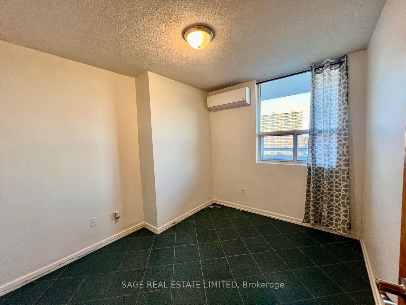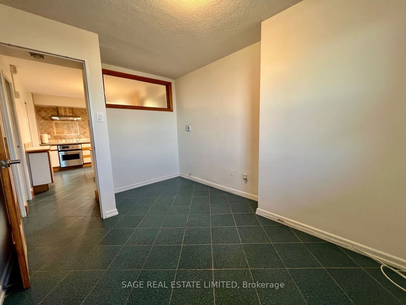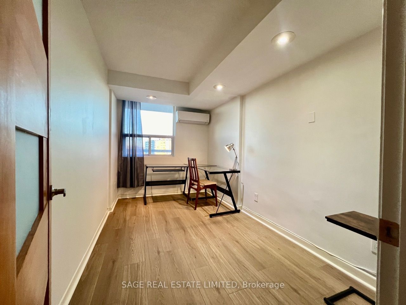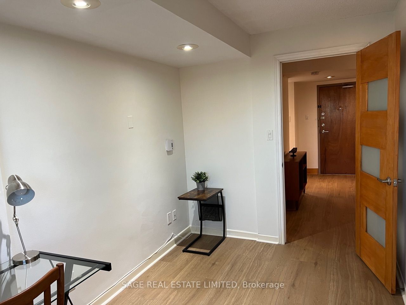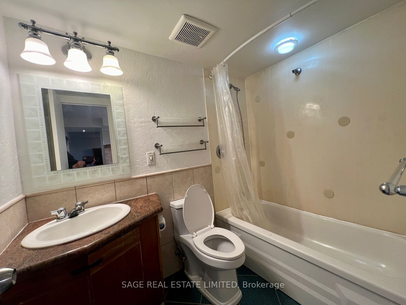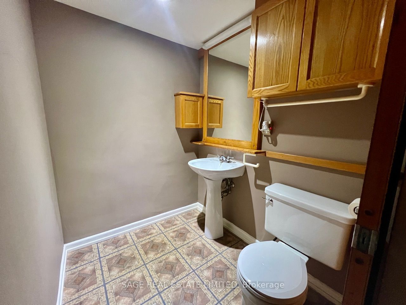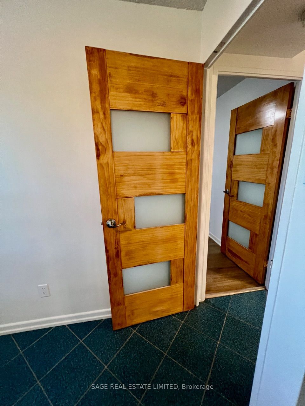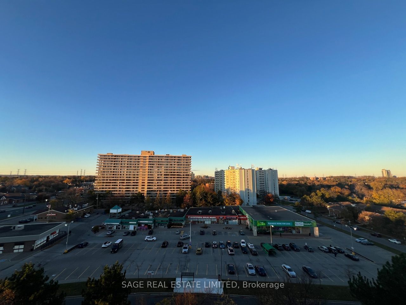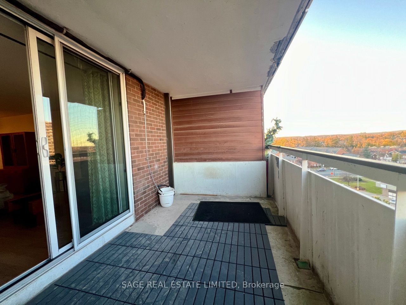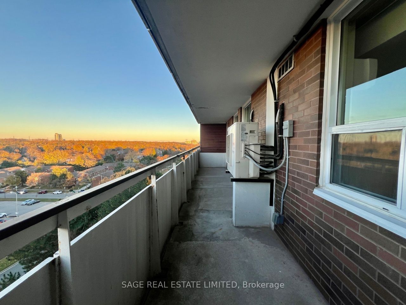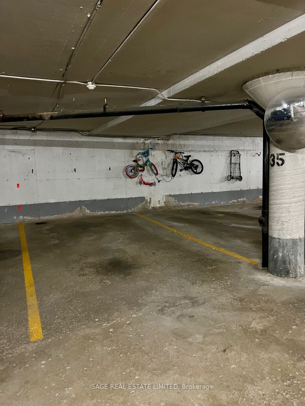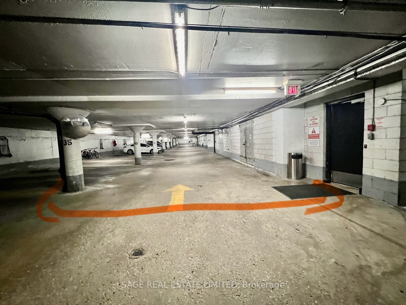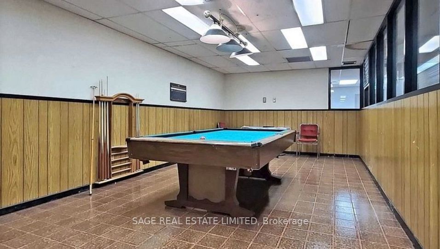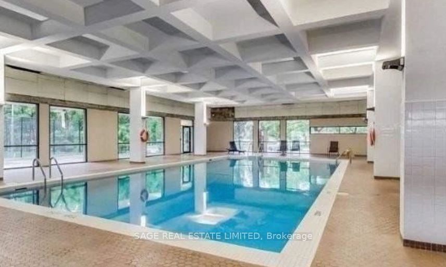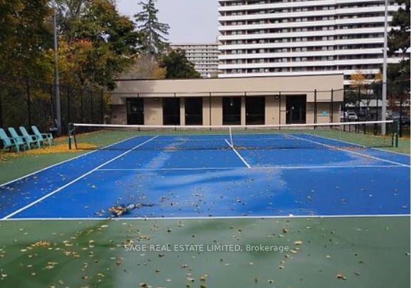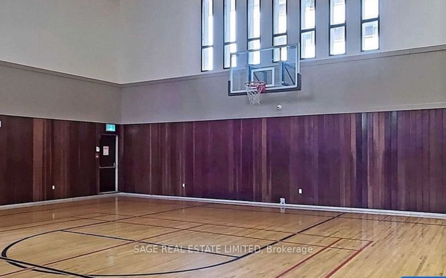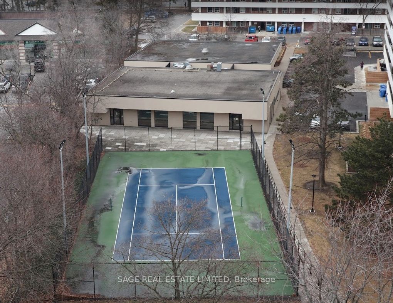1006 - 1 Royal Orchard Blvd
Listing History
Unit Highlights
Maintenance Fees
Utility Type
- Air Conditioning
- Wall Unit
- Heat Source
- Electric
- Heating
- Radiant
Room Dimensions
About this Listing
Move right into this very spacious 2-Bedroom Plus Den or third bedroom, 2 Bathroom Condo. Step Into A Bright, Open-Concept Layout freshly painted with New premium flooring throughout principal rooms., Featuring An Expansive Primary Bedroom With A Double Walk-In Closet Leading Up To A Private Bathroom, This Well-Maintained Building Offers Peace Of Mind And A Sense Of Community. Membership To Orchard Club: Pool, Sauna, Gym, Basketball, Tennis Courts.Located Just A Short Stroll From Shopping, Parks, Highly-Rated Schools, Plus Quick Access To Yonge Street, TTC, 407, And 404 Highways Everything You Need Is Right At Your Fingertips. This Is The Perfect Starter Home, Retirement Unit Or Investment Situated Near The Future Home Of The Yonge North Subway Extension
ExtrasMaintenance Fees Include Rogers High-Speed Internet, Cable, Heating, 1 Parking Spot, & Membership To The Orchard Club with access To Indoor Pool, Gym sauna and many other facilities.
sage real estate limitedMLS® #N10421576
Amenities
Explore Neighbourhood
Similar Listings
Price Trends
Maintenance Fees
Building Trends At 1 Royal Orchard Condos
Days on Strata
List vs Selling Price
Offer Competition
Turnover of Units
Property Value
Price Ranking
Sold Units
Rented Units
Best Value Rank
Appreciation Rank
Rental Yield
High Demand
Transaction Insights at 1 Royal Orchard Boulevard
| 2 Bed | 2 Bed + Den | 3 Bed | |
|---|---|---|---|
| Price Range | $552,000 | No Data | $549,000 - $640,000 |
| Avg. Cost Per Sqft | $538 | No Data | $527 |
| Price Range | $2,980 | $3,200 | $3,200 |
| Avg. Wait for Unit Availability | 103 Days | 256 Days | 88 Days |
| Avg. Wait for Unit Availability | 228 Days | 239 Days | 173 Days |
| Ratio of Units in Building | 35% | 13% | 54% |
Transactions vs Inventory
Total number of units listed and sold in Royal Orchard

