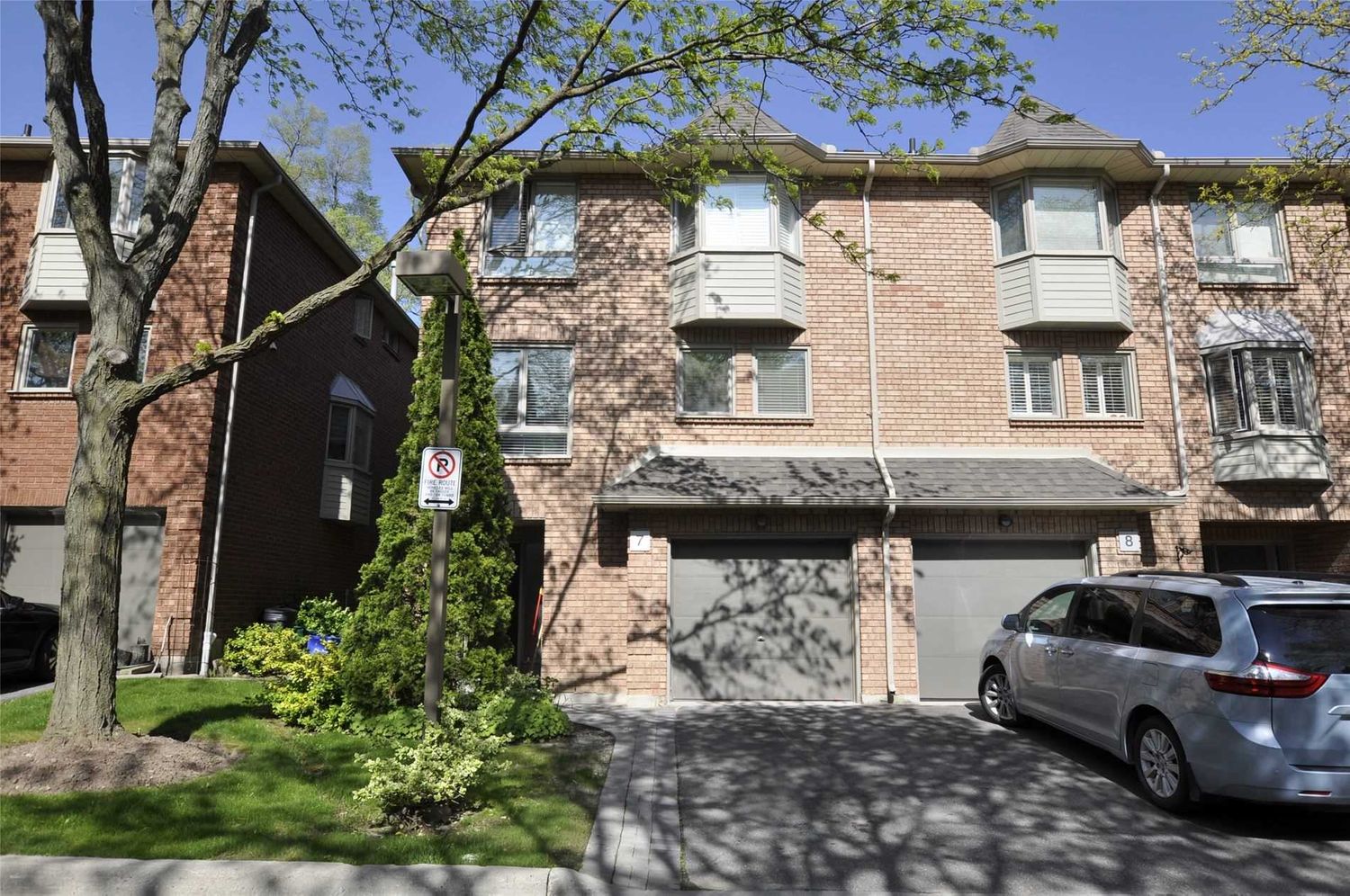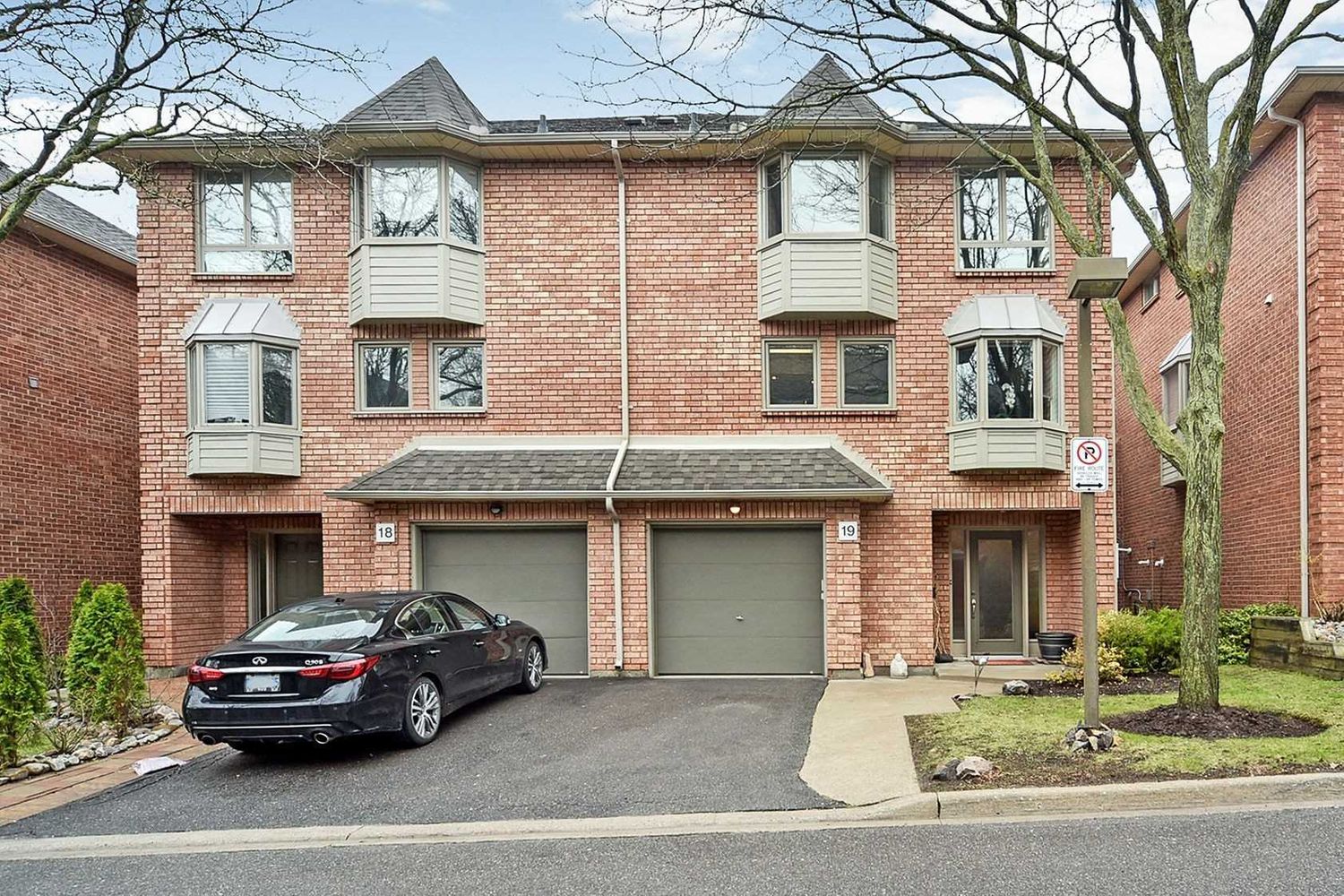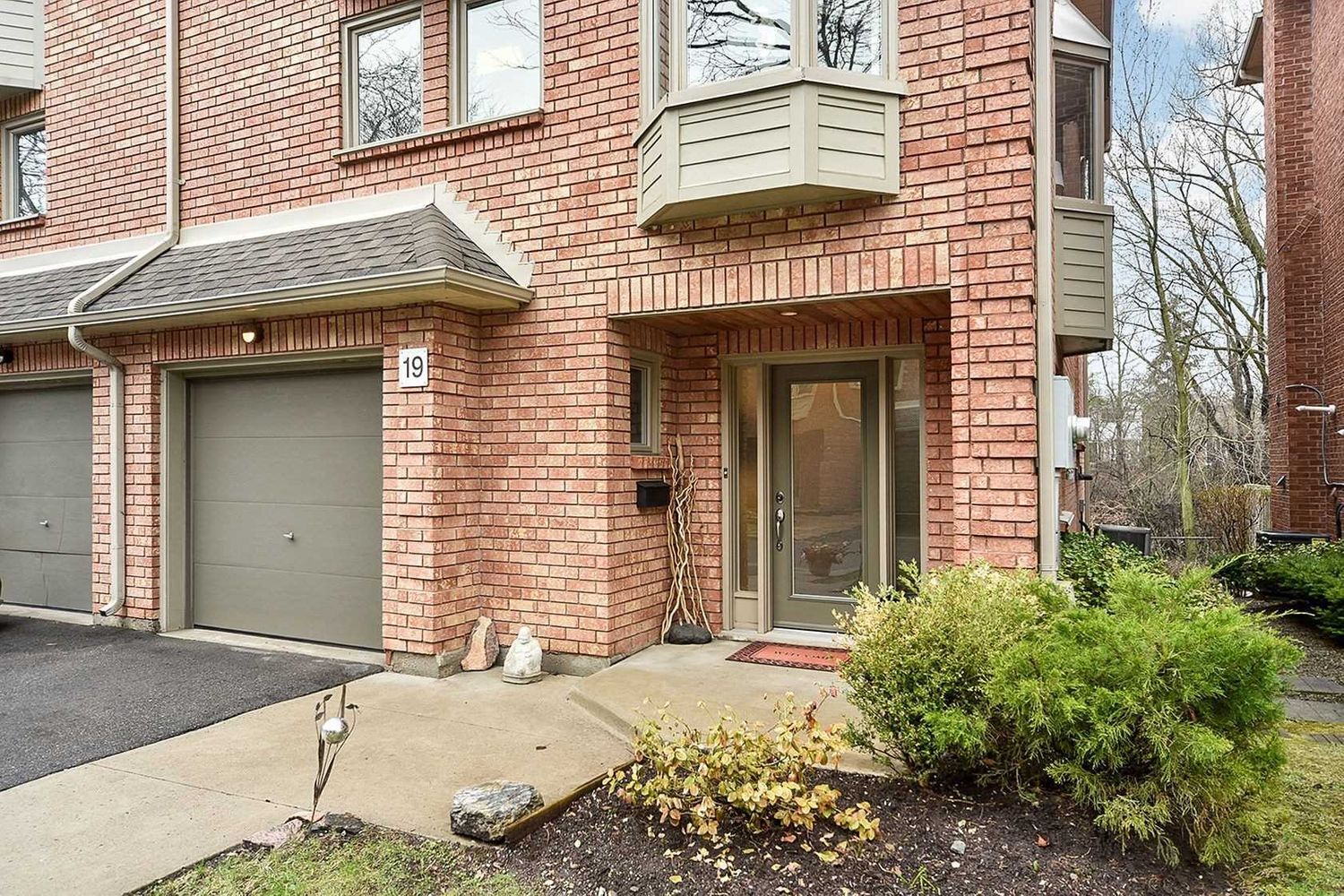125 Weldrick Road W
Building Details
Listing History for River Walk Townhomes
Amenities
Maintenance Fees
About 125 Weldrick Road W — River Walk Townhomes
125 Weldrick Road W is a great choice for those seeking a Markham Centre condo for sale. This condo is 2 storeys tall and is home to 22 units. The complex was completed in 1990, and features Markham condo that range in size from 1800 square feet to 2500 square feet.
The Neighbourhood
Residents at River Walk Townhomes don’t have to drive more than 2 minutes to get to a variety of popular restaurants, including Thai Express, The Smoke Stop and PalettAmerica Canada. Need caffeine to open your eyes in the morning? No worries, Teaopia, Bake Code and Carlo's Bake Shop have you covered...
Planning for your future is easy with BMO Bank of Montreal and National Bank in the area.
Getting some fresh air is a breeze when you live at 125 Weldrick Road W because excellent green spaces like Grist Mill Park and Richvale Athletic Park are walkable in under 7 minutes.
Those who love to shop will appreciate all the options nearby with Hillcrest Mall, Gateway Newstands and Santa'Ville just 2 minutes from here.
When the weekend rolls around, SatisfiedNerve, Baadeh art shop and Ray's Picture Frames and Art Centre Inc. are within a short 3-minute drive away.
There are plenty of nearby school choices — St. Anne Catholic Elementary School, UMCA Rich Tree Academy and Discovery Academy Private School — with more in neighbouring areas so you can find the best school for your child’s needs. Families with older children will be happy to know that Richmond Hill Academy, Alexander Mackenzie High School and Prestige School can be reached by car in under 3 minutes.
Transportation
Transit users will need to trek a bit to Yonge St / Weldrick Rd, the nearest light transit stop. Those who live in the area can easily drive to Finch Station, just 25 minutes from the building.
 0
0Listings For Sale
Interested in receiving new listings for sale?
 0
0Listings For Rent
Interested in receiving new listings for rent?
Explore Neighbourhood
Similar condos
Demographics
Based on the dissemination area as defined by Statistics Canada. A dissemination area contains, on average, approximately 200 – 400 households.
Price Trends
Maintenance Fees
Building Trends At River Walk Townhomes
Days on Strata
List vs Selling Price
Or in other words, the
Offer Competition
Turnover of Units
Property Value
Price Ranking
Sold Units
Rented Units
Best Value Rank
Appreciation Rank
Rental Yield
High Demand
Transaction Insights at 125 Weldrick Road W
Unit Sales vs Inventory
Total number of units listed and sold in Markham Centre




