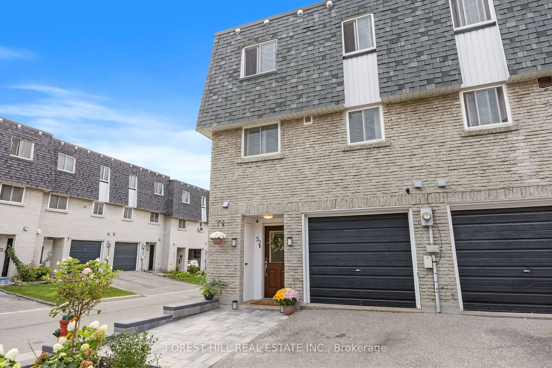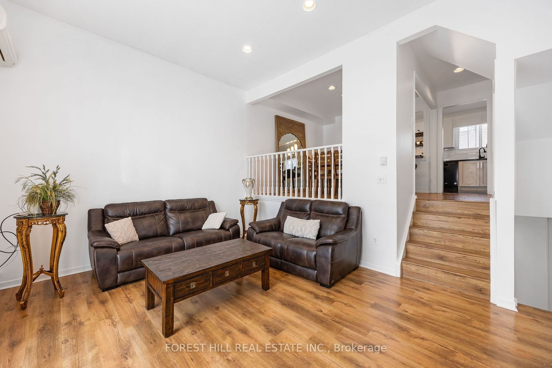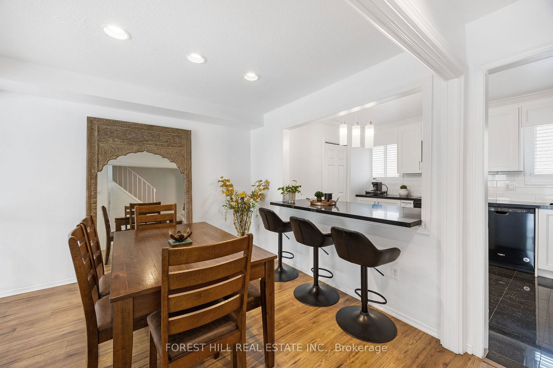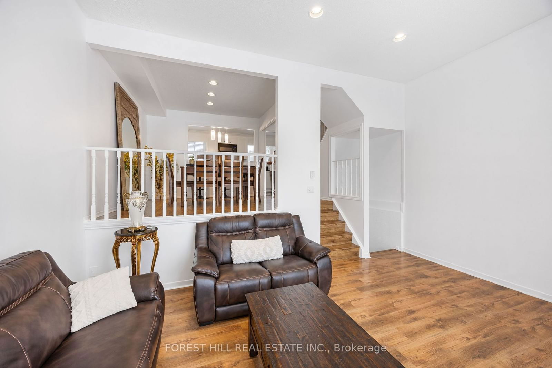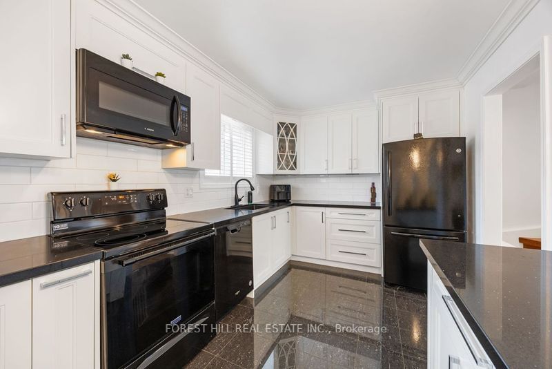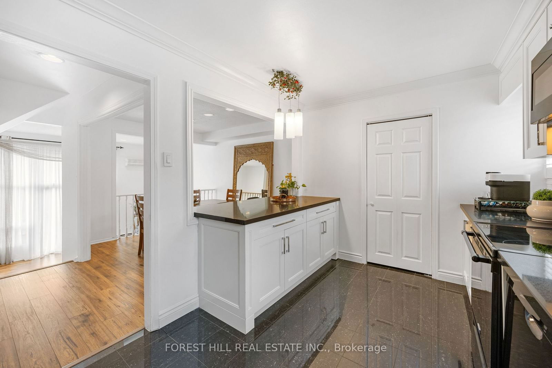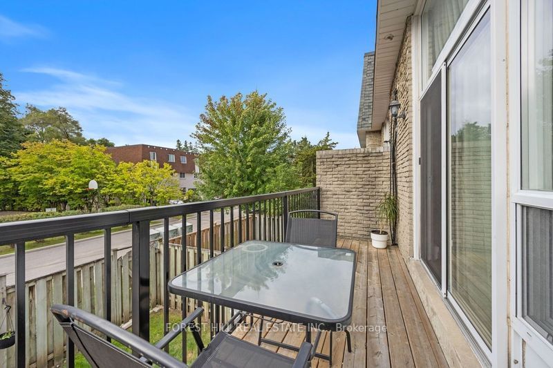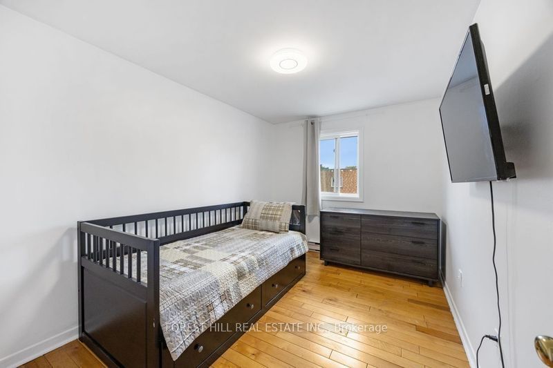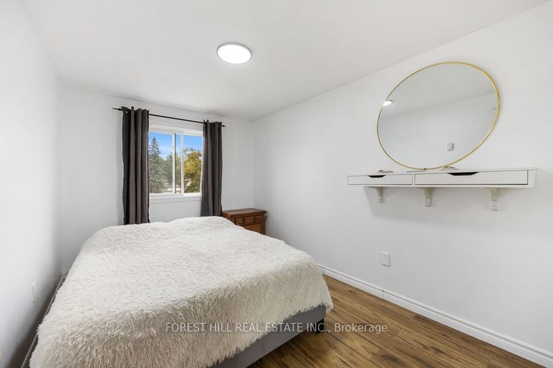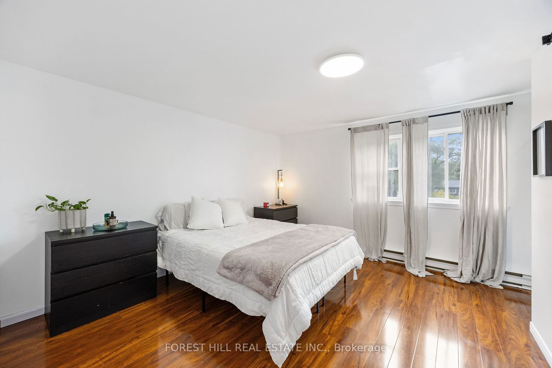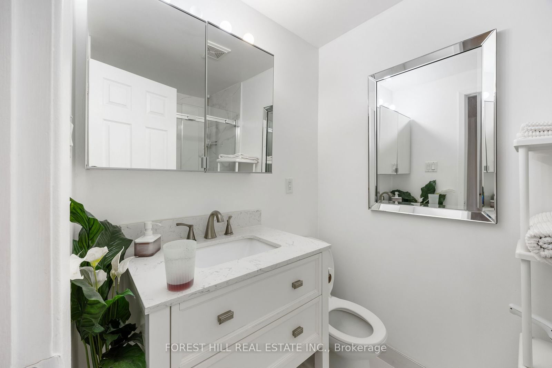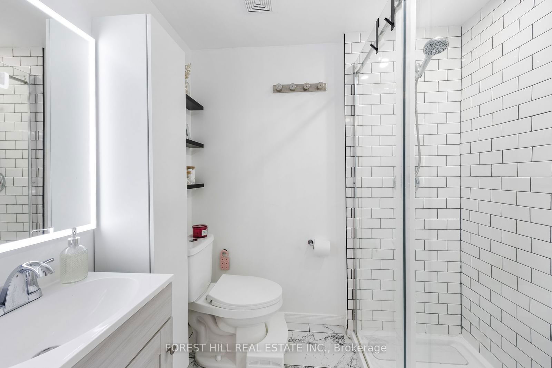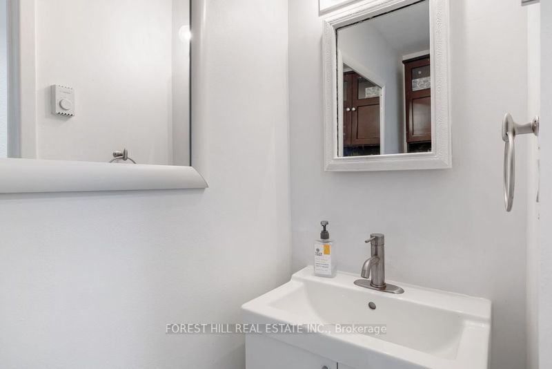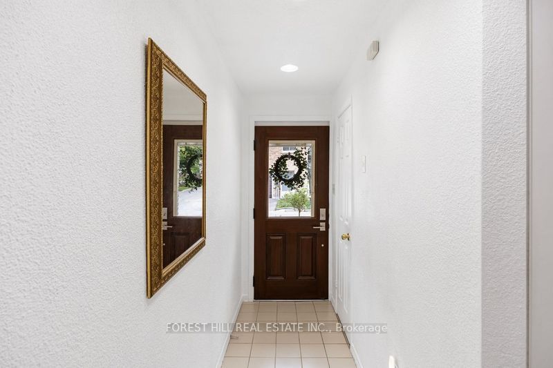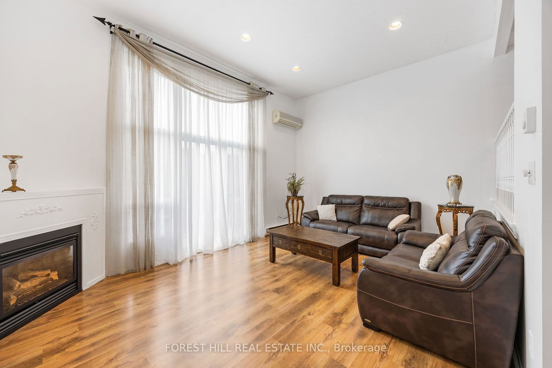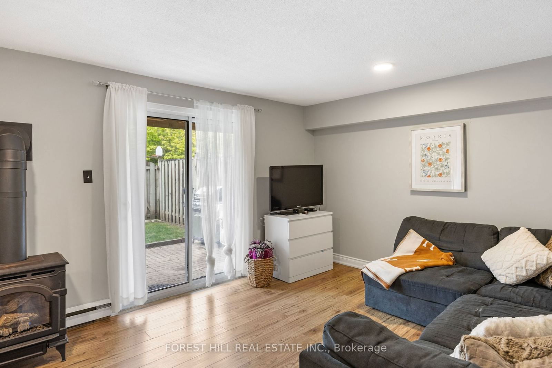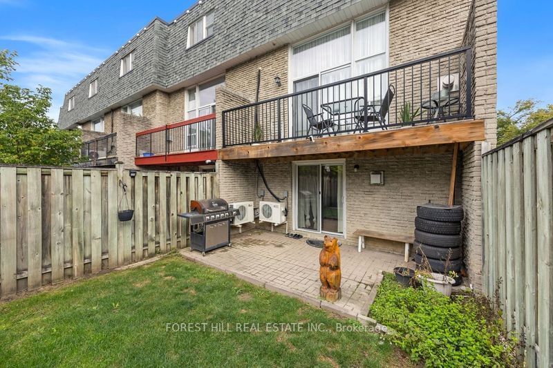52 - 141 Clark Ave
Listing History
Unit Highlights
Maintenance Fees
Utility Type
- Air Conditioning
- Central Air
- Heat Source
- Gas
- Heating
- Baseboard
Room Dimensions
About this Listing
OPEN HOUSE OCT 19th and OCT 20th 2:00-4:00 pm A MUST SEE! This improved 4-level corner condo townhouse in Thornhill offers over 1500 sq. ft. of stylish living space. The main floor boasts an open-concept living room with soaring ceilings, floor-to-ceiling windows, and a walkout to a private terrace. Enjoy the bright kitchen with a cozy breakfast area. Upstairs, find 3 spacious bedrooms with hardwood floors and a renovated 4-piece bath. The finished basement adds flexible living space. Freshly painted throughout, with a landscaped fenced yard. Close to top-ranked schools including Henderson Ave P.S. and St. Robert H.S.
ExtrasRefrigerator, stove, dishwasher, washer dryer, microwave. All existing blinds and windows coverings, all existing light fixtures.
forest hill real estate inc.MLS® #N9381462
Amenities
Explore Neighbourhood
Similar Listings
Demographics
Based on the dissemination area as defined by Statistics Canada. A dissemination area contains, on average, approximately 200 – 400 households.
Price Trends
Maintenance Fees
Building Trends At 141 Clark Avenue Townhomes
Days on Strata
List vs Selling Price
Or in other words, the
Offer Competition
Turnover of Units
Property Value
Price Ranking
Sold Units
Rented Units
Best Value Rank
Appreciation Rank
Rental Yield
High Demand
Transaction Insights at 141 Clark Avenue
| 3 Bed | 3 Bed + Den | |
|---|---|---|
| Price Range | $788,000 | $958,000 |
| Avg. Cost Per Sqft | $569 | $690 |
| Price Range | No Data | No Data |
| Avg. Wait for Unit Availability | 167 Days | 1370 Days |
| Avg. Wait for Unit Availability | No Data | No Data |
| Ratio of Units in Building | 79% | 22% |
Transactions vs Inventory
Total number of units listed and sold in Thornhill - Markham

