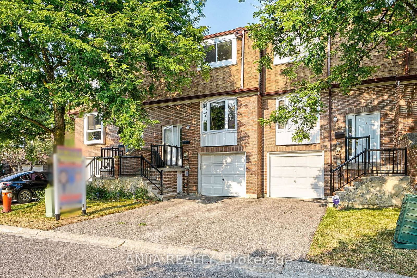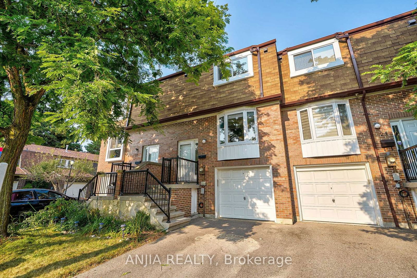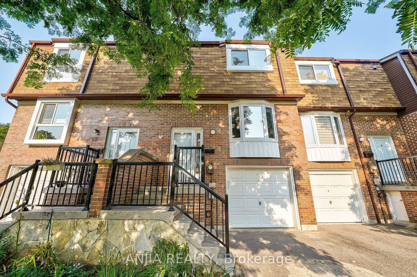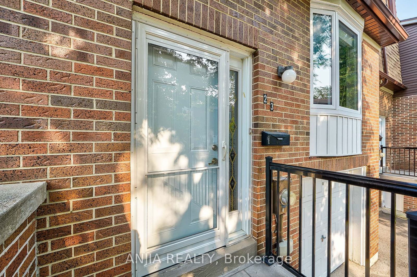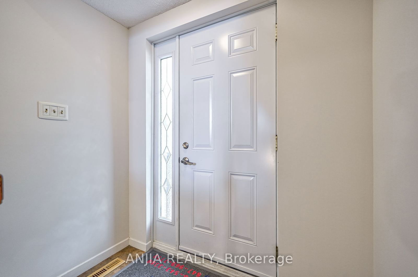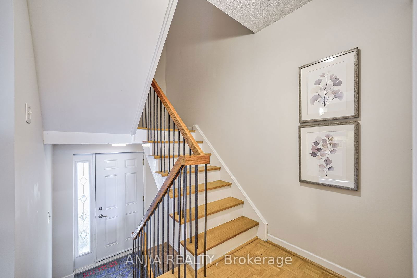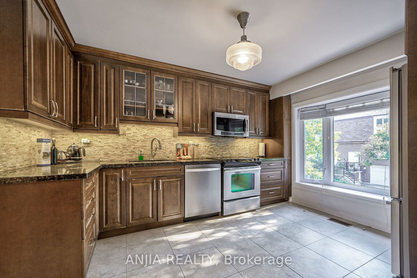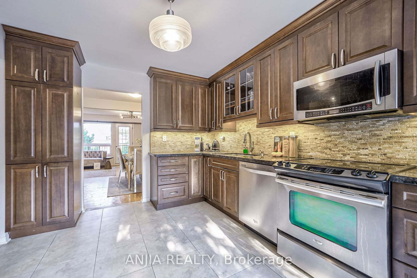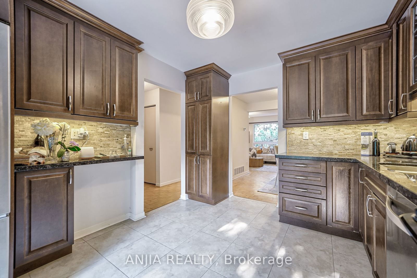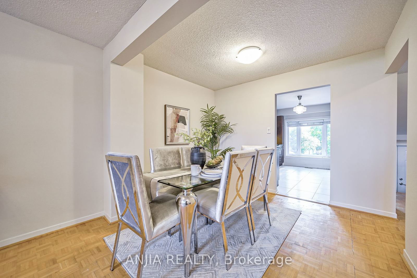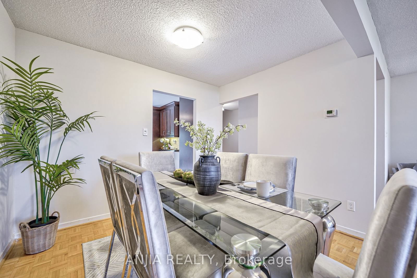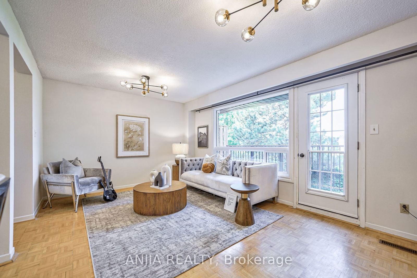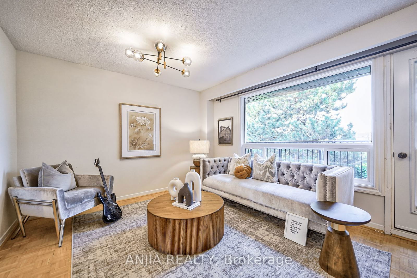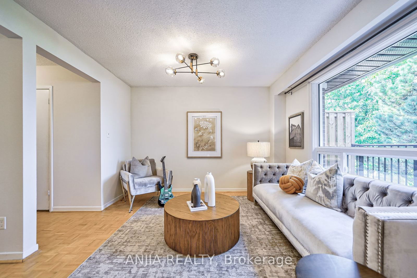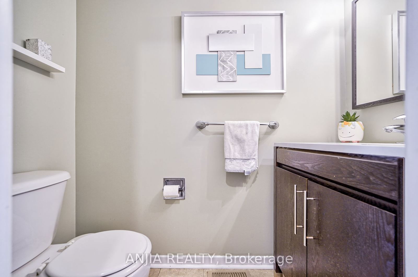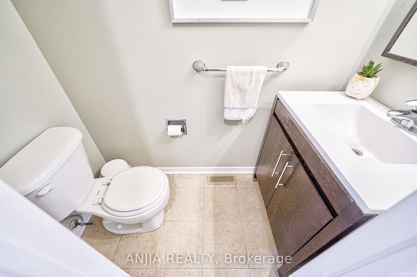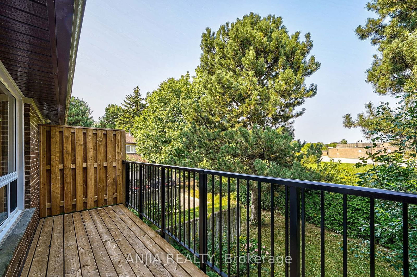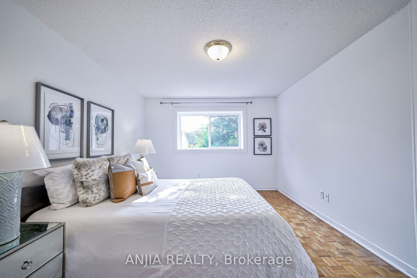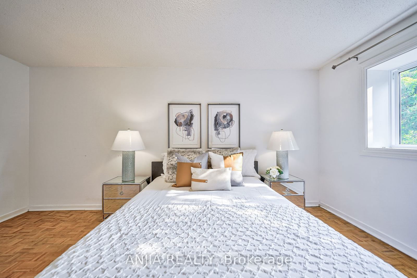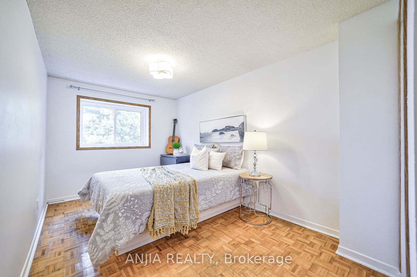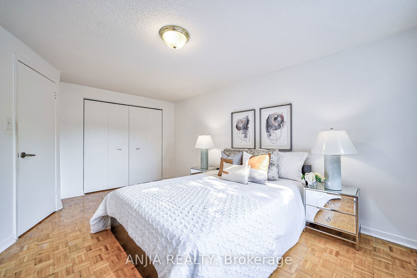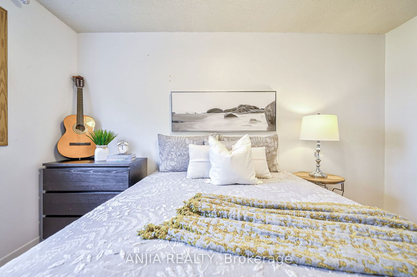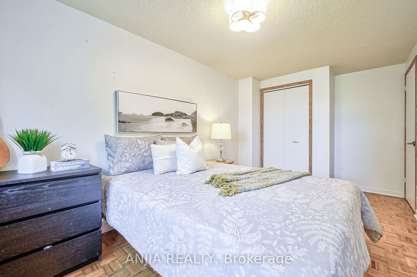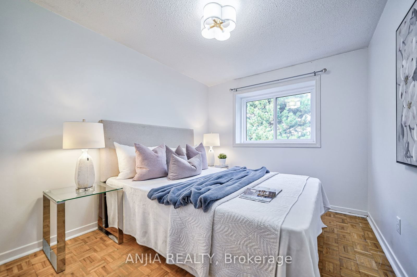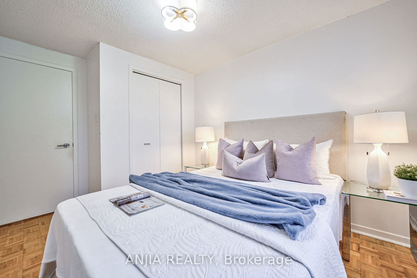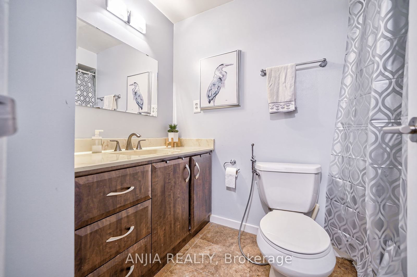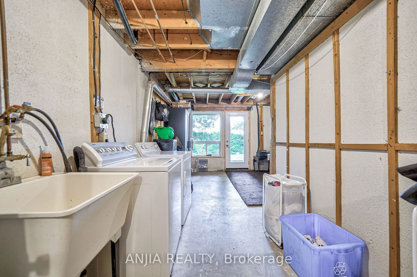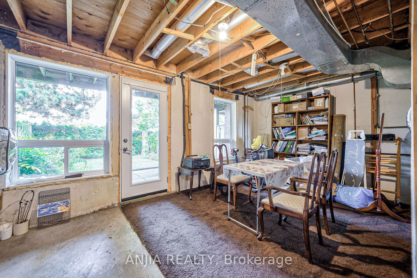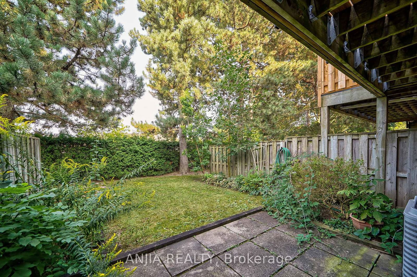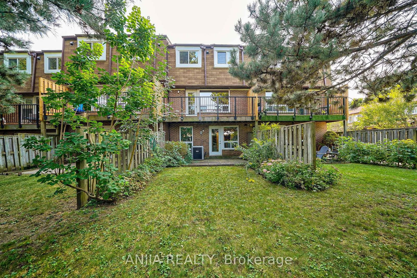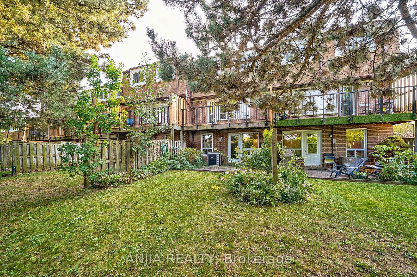23 - 40 Castle Rock Dr
Listing History
Unit Highlights
Maintenance Fees
Utility Type
- Air Conditioning
- Central Air
- Heat Source
- Gas
- Heating
- Forced Air
Room Dimensions
About this Listing
Step Into This Amazing Single Condo Townhouse Nestled In North Richvale, Richmond Hill. Upgraded Light Fixtures, Freshly Painted, Open Concept Residence With 3 Bedrooms, 2 Bathrooms, 1+1 Parking. Comfort Living Room W/O To Deck. Upgraded Kitchen With Granite Countertop, Ceramic Backsplash, S/S Appliances, B/I Microwave Fan. Cozy Dining Room Passes Through, New Windows Installed. The Room Keeps Shining During Daytime. Spacious Master Bedroom With Double Closets. 2nd And 3rd Bedrooms Contain Separate Closet And Overlook Backyard. All Bedrooms Are In Good Size. W/O Basement. Garage Door With Remote Opener. New Roof Replaced In 2023. 5 Mins Drive To Shoppers, T&T Supermarket And Nofrills. 10 Mins Drive To Walmart. Walking Distance To Richvale Athletic Park, Hillcrest Heights Park And Richvale Community Centre & Pool. Close To Banks, Groceries, Restaurants, Gym, Bakeries, Public Transport, Plazas And All Amenities. The Windows Of The House Shimmer With The Golden Light From Within, Offering Glimpses Of The Cozy Interior Where Laughter And Conversation May Be Heard Faintly. The Soft Glow Of Lamps Creates A Welcoming Ambiance, Inviting You To Step Inside And Experience The Comforts Of Home.
ExtrasNew Window(2023) New Walk Out Balcony (2023) Roof (2023) Upgraded Kitchen (2022) Furnace(2019)
anjia realtyMLS® #N9347745
Amenities
Explore Neighbourhood
Similar Listings
Demographics
Based on the dissemination area as defined by Statistics Canada. A dissemination area contains, on average, approximately 200 – 400 households.
Price Trends
Building Trends At 40 Castle Rock Drive Townhomes
Days on Strata
List vs Selling Price
Offer Competition
Turnover of Units
Property Value
Price Ranking
Sold Units
Rented Units
Best Value Rank
Appreciation Rank
Rental Yield
High Demand
Transaction Insights at 40 Castle Rock Drive
| 3 Bed | |
|---|---|
| Price Range | $958,900 - $965,000 |
| Avg. Cost Per Sqft | $595 |
| Price Range | No Data |
| Avg. Wait for Unit Availability | 188 Days |
| Avg. Wait for Unit Availability | No Data |
| Ratio of Units in Building | 100% |
Transactions vs Inventory
Total number of units listed and sold in Markham Centre

