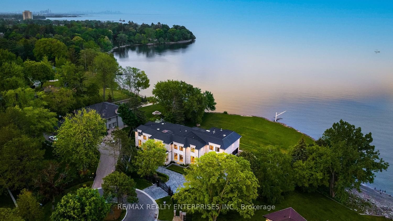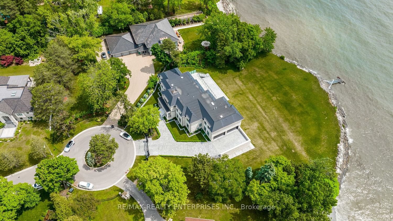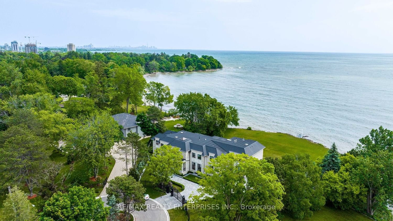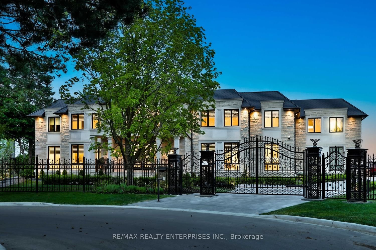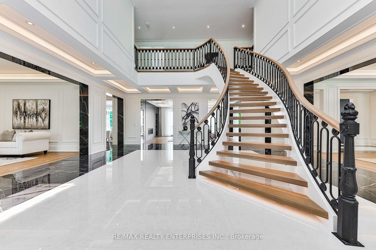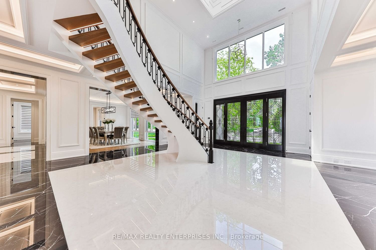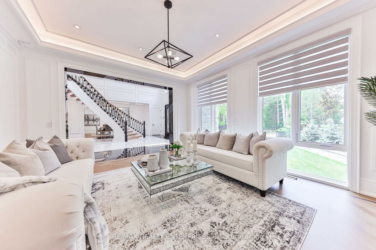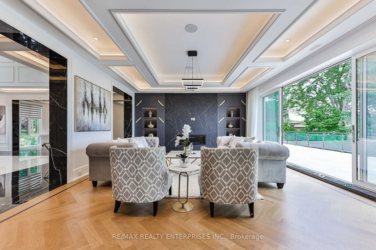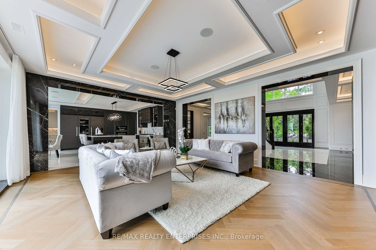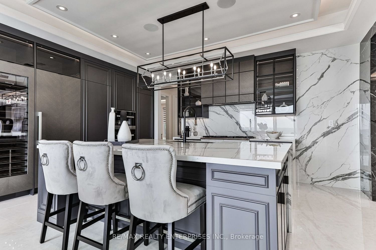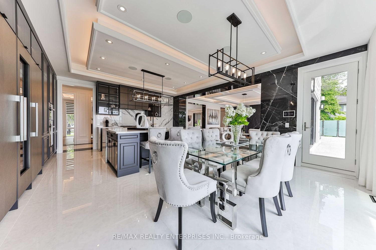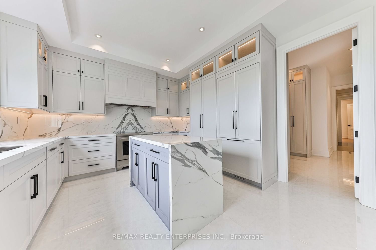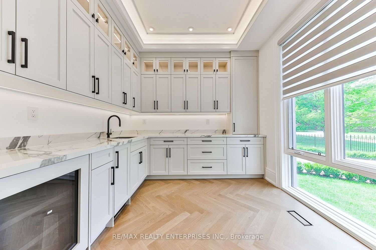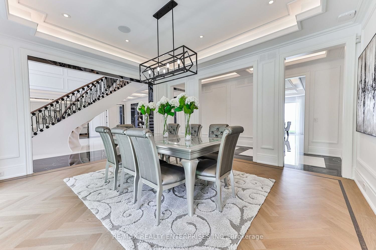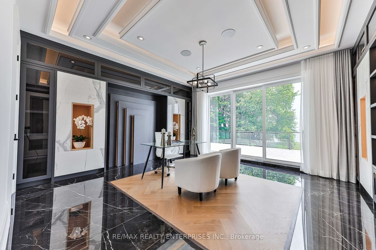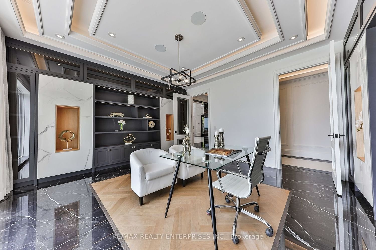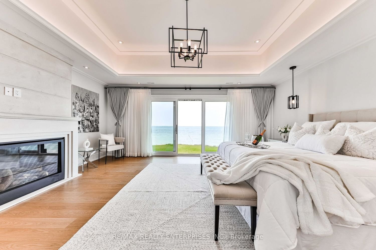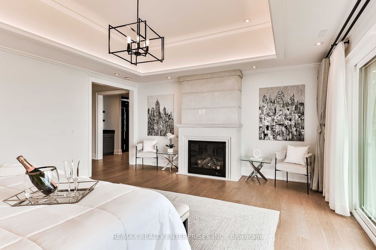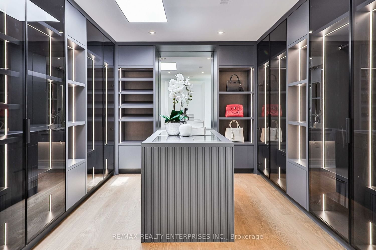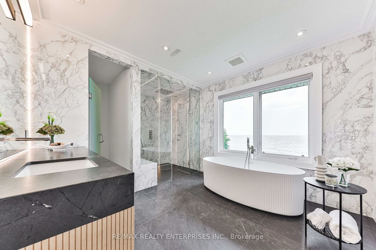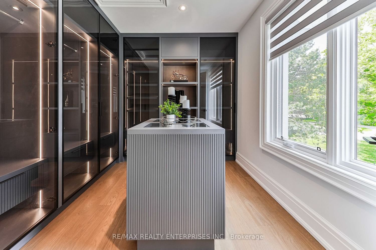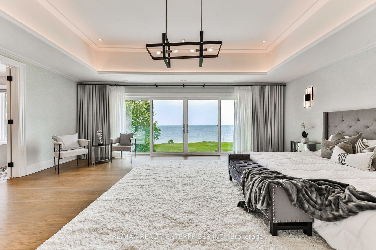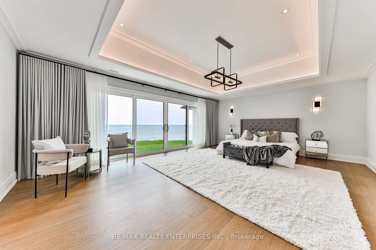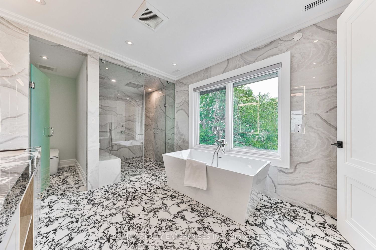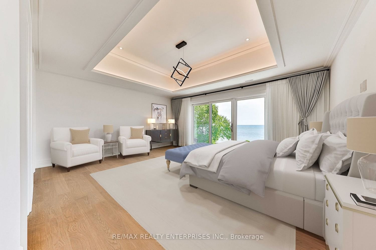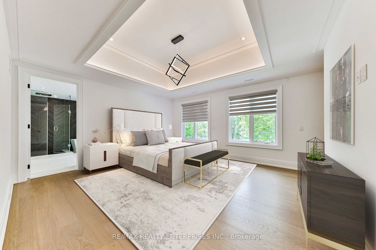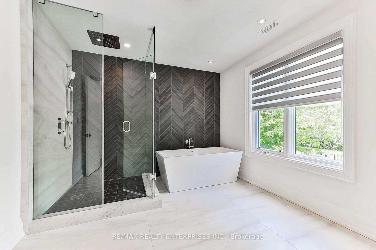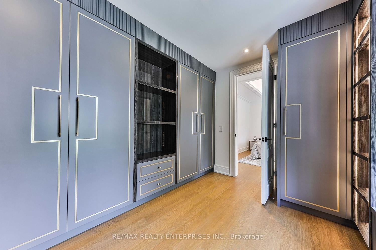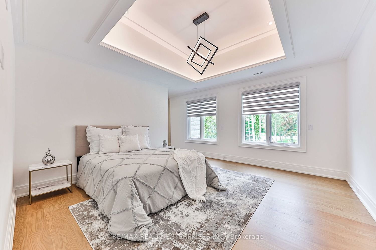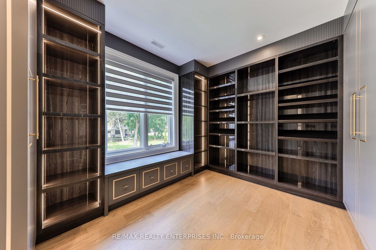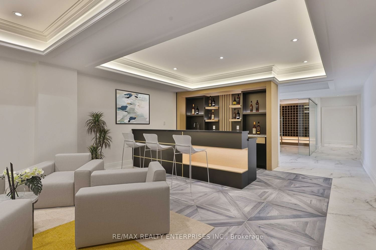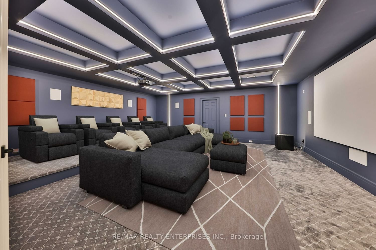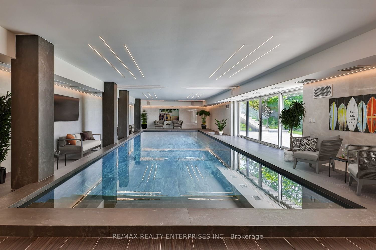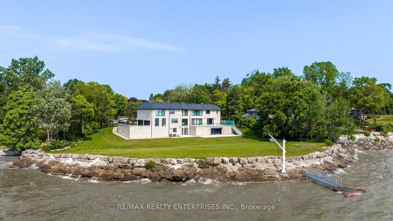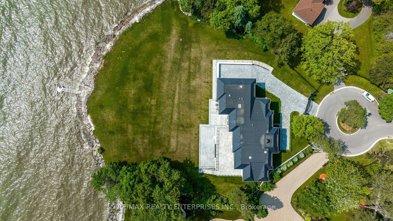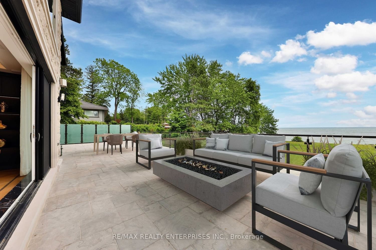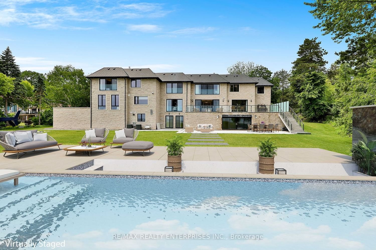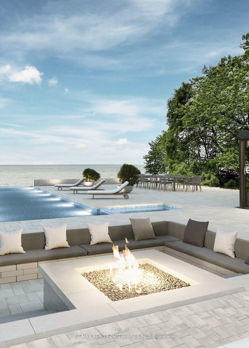928 Lynnrod Crt
Listing History
Property Highlights
Property Details
- Type
- Detached
- Exterior
- Stone
- Style
- 2 Storey
- Central Vacuum
- No Data
- Basement
- Finished Walk Out, Full
- Age
- Built New
Utility Type
- Air Conditioning
- Central Air
- Heat Source
- Gas
- Heating
- Forced Air
Land
- Fronting On
- No Data
- Lot Frontage & Depth (FT)
- 144 x 487
- Lot Total (SQFT)
- 69,932
- Pool
- Indoor
- Intersecting Streets
- Balboa/Lakeshore
Room Dimensions
About 928 Lynnrod Crt
Experience The Pinnacle Of Waterfront Luxury In This Newly Constructed 2-Storey Masterpiece Situated On Approx 1.2 Acres, W/An Addn'l Over 1.8 Acres Of Coveted Riparian Rights & Nearly 300ft Of Lake Frontage, Granting Unparalleled Vistas Of The Lake. Boasting 7 Beds & 12 Baths Across A Sprawling 13,168 Sqft Of Total Living Space W/Resort-Style Amenities Including A Concrete Dock Accommodating A Yacht Up To 45 Ft. Front Yard Feats. A Meticulously Planned & Fully Fenced Front Gdn, W/Keypad Entry & Dbl Gates Leading To An Expansive 8-Car Driveway & 4-Car Garage. 2-Storey Foyer, Adorned W/ Transom Windows & Skylight Leads To Formal Living & Dining Rms, Suffused W/ An Abundance Of Natural Light. Family Rm Is An Artistic Marvel, Feat. Wall-To-Wall Sliding Drs That Lead To A Lrg Terrace & Open To The Chef's Kit Which Seamlessly Marries Functionality W/Aesthetics. Equipped W/ Premium Appls, Adorned W/Porcelain Countertops, An Oversized Centre Island Island & An Inviting Eat-In Bfast Area,
ExtrasIt Treats You To Enchanting Views Of The Bkyd & The Tranquil Waters Beyond. The Lower Lvl Transforms Into An Entertainer's Haven, Complete W/ A Full-Size Bar, A Wine Cellar, An Expansive Theater & A Lrg Indoor Pool W/ W/O Bkyd.
re/max realty enterprises inc.MLS® #W6747638
Nearby Amenities
Demographics
Based on the dissemination area as defined by Statistics Canada. A dissemination area contains, on average, approximately 200 – 400 households.
Price Trends
Lorne Park Trends
Days on Strata
List vs Selling Price
Offer Competition
Sales Volume
Property Value
Price Ranking
Sold Houses
Rented Houses
Sales Trends in Lorne Park
| House Type | Detached | Semi-Detached | Row Townhouse |
|---|---|---|---|
| Avg. Sales Availability | 4 Days | 201 Days | 151 Days |
| Sales Price Range | $1,330,000 - $6,250,000 | $832,000 - $960,000 | $993,000 - $1,002,000 |
| Avg. Rental Availability | 13 Days | 429 Days | 227 Days |
| Rental Price Range | $2,250 - $9,000 | $3,500 | $3,400 - $3,850 |


