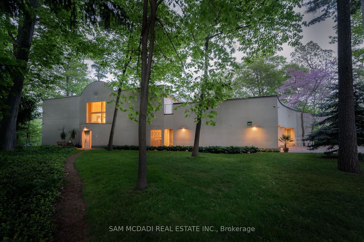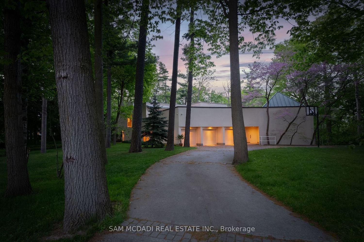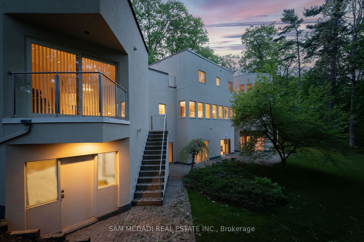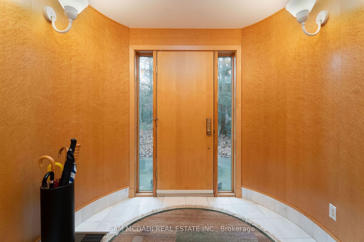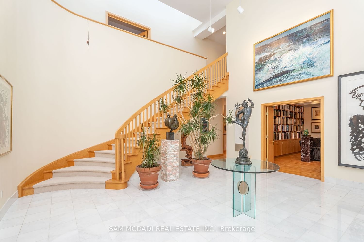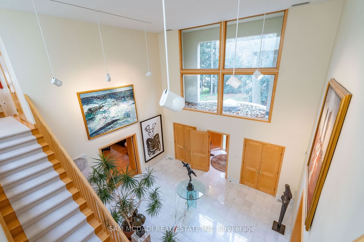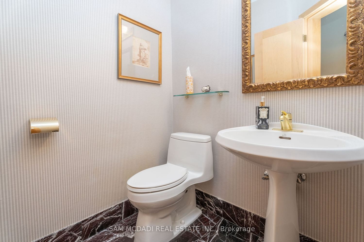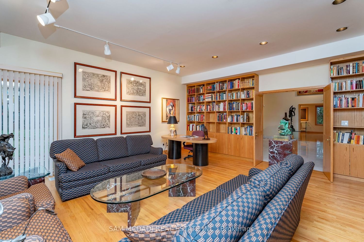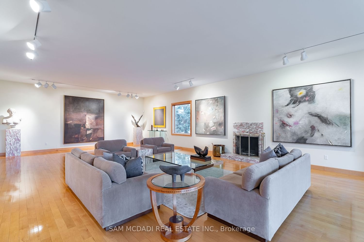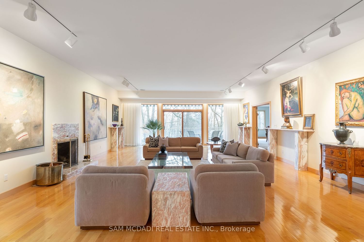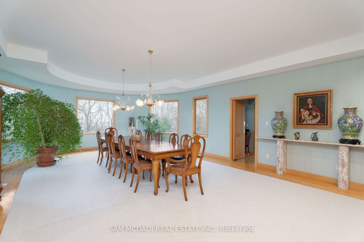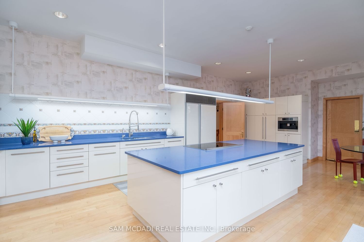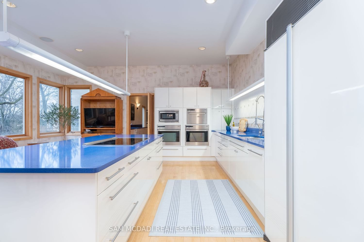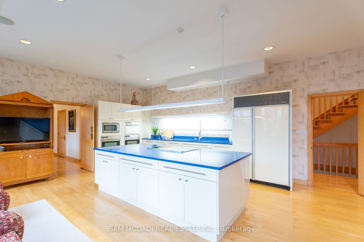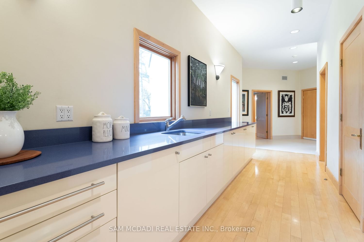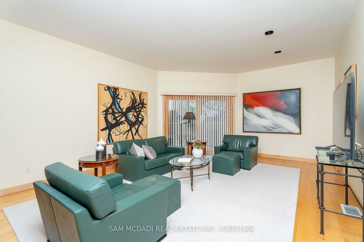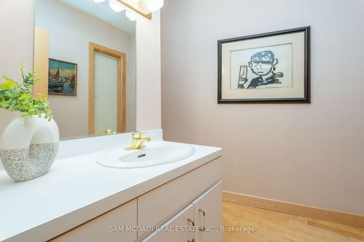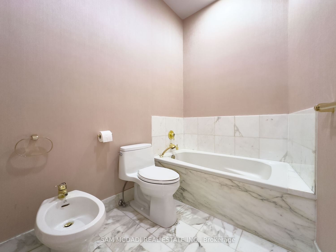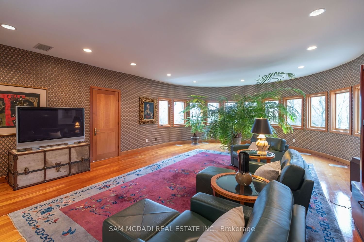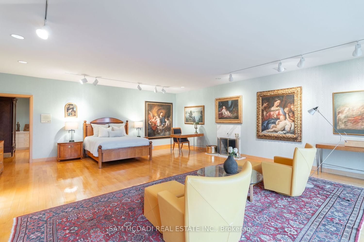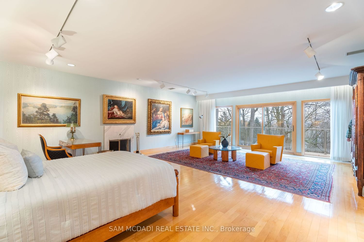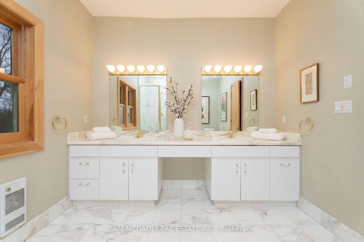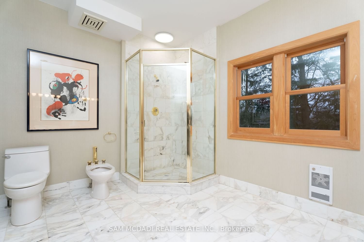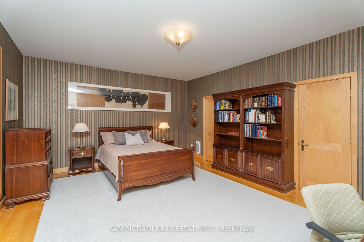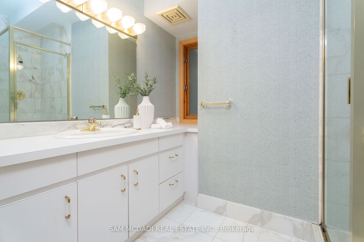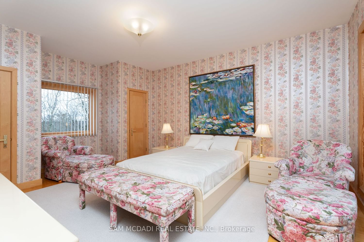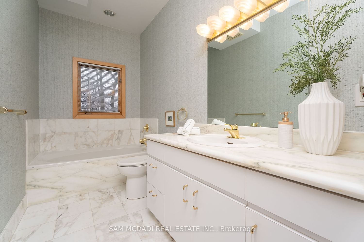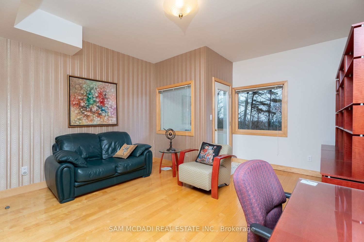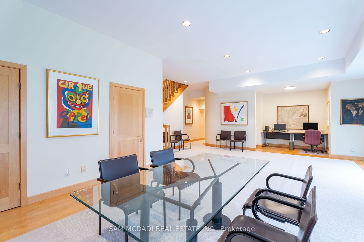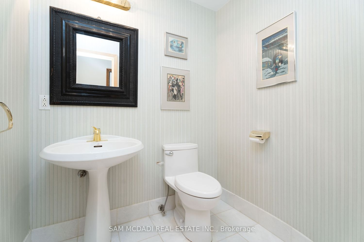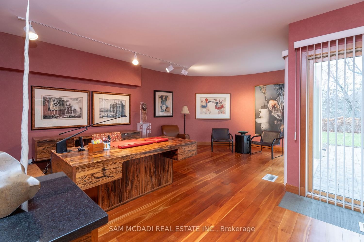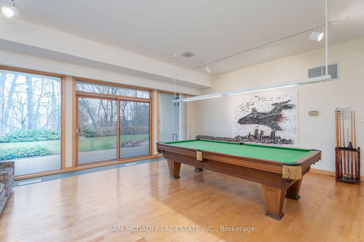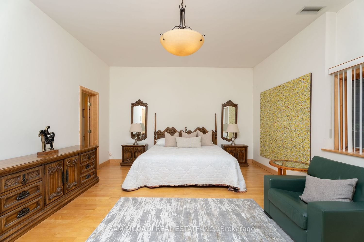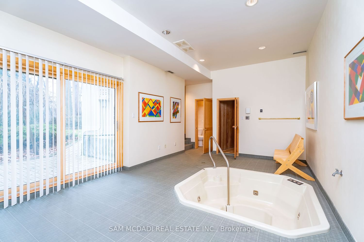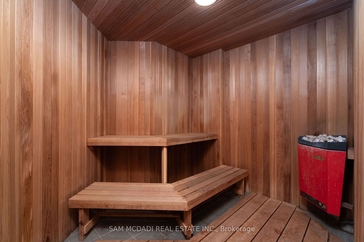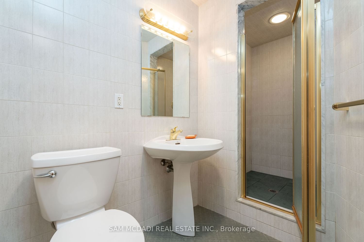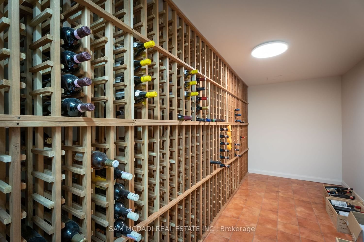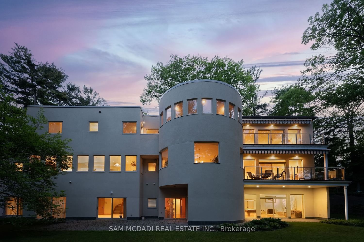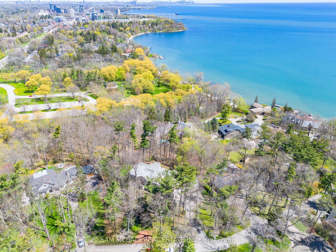937 Whittier Cres
MLS Restricted Listing
Free account required. or to see all the details.
Free account required. or to see all the details.
EXPIRED
$X,XXX,XXX
-
-
-
-
Listing History
Property Highlights
Off Market Listing
Free account required. or to see all the details.
Free account required. or to see all the details.
Buyer's Market
Balanced
Seller's Market
Property Details
- Type
- Detached
- Exterior
- Stucco/Plaster
- Style
- 3 Storey
- Central Vacuum
- No Data
- Basement
- Finished Walk Out
- Age
- Built
Utility Type
- Air Conditioning
- Central Air
- Heat Source
- Gas
- Heating
- Forced Air
Land
- Fronting On
- No Data
- Lot Frontage & Depth (FT)
- 140 x 179
- Lot Total (SQFT)
- 25,064
- Pool
- None
- Intersecting Streets
- Lakeshore Rd W/Whittier Cres
Explore Neighbourhood
2/10
Walkability
A sight of a grocery store is as rare as a unicorn sighting.
3/10
Transit
Transit's playing hard to get, but you might catch it with some charm.
6/10
Bikeability
You'll have a love-hate relationship with your gears. Mostly hate.
Similar Listings
Demographics
Based on the dissemination area as defined by Statistics Canada. A dissemination area contains, on average, approximately 200 – 400 households.
Population
12,978
Average Individual Income
$52,930
Average Household Size
3 persons
Average Age
40
Average Household Income
$108,308
Dominant Housing Type
Semi Detached
Population By Age
Household Income
Housing Types & Tenancy
Semi Detached
39%
Detached
33%
Low Rise Apartment
12%
High Rise Apartment
9%
Duplex
5%
Marital Status
Commute
Languages (Primary Language)
English
76%
Punjabi
8%
Other
8%
Spanish
3%
Hindi
2%
Urdu
2%
Tagalog
1%
Education
High School
32%
University and Above
23%
College
19%
None
17%
Apprenticeship
4%
University Below Batchelor
2%
Major Field of Study
Business Management
26%
Architecture & Engineering
19%
Health & Related Fields
13%
Social Sciences
10%
Math & Computer Sciences
7%
Humanities
6%
Personal, Protective & Transportation Services
5%
Education
4%
Physical Sciences
3%
Visual & Performing Arts
1%
Price Trends
Lorne Park Trends
Days on Strata
Houses spend an average of
23
Days on Strata
based on recent sales
List vs Selling Price
On average, houses sell for
3%
below
the list price
Offer Competition
Houses in Lorne Park have an
AVERAGEChance of receiving
Multiple Offers
compared to other neighbourhoods
Sales Volume
Lorne Park has the
10th
Highest number of sales transactions among 27 neighbourhoods in the Mississauga area
Property Value
0%
Increase in property values within the past twelve months
Price Ranking
1st
Highest average house price out of 27 neighbourhoods in the Mississauga area
Sold Houses
107
Houses were sold over the past twelve months
Rented Houses
39
Houses were rented over the past twelve months
Sales Trends in Lorne Park
| House Type | Detached | Semi-Detached | Row Townhouse |
|---|---|---|---|
| Avg. Sales Availability | 4 Days | 201 Days | 151 Days |
| Sales Price Range | $1,330,000 - $5,025,000 | $832,000 | $993,000 |
| Avg. Rental Availability | 13 Days | 429 Days | 226 Days |
| Rental Price Range | $2,250 - $15,500 | No Data | No Data |

