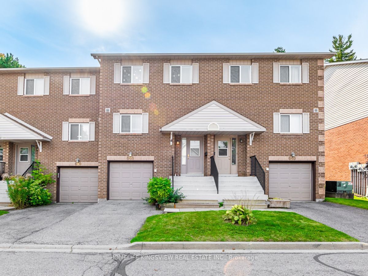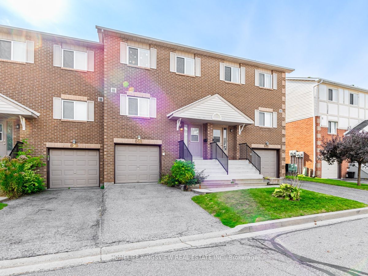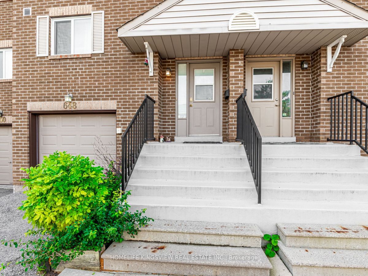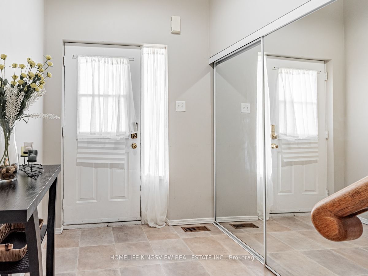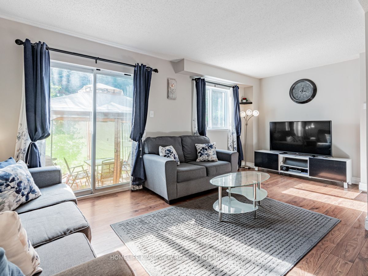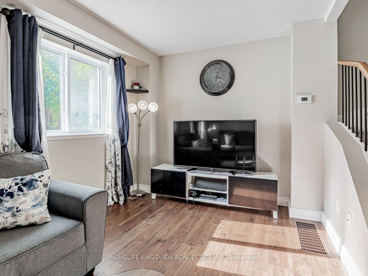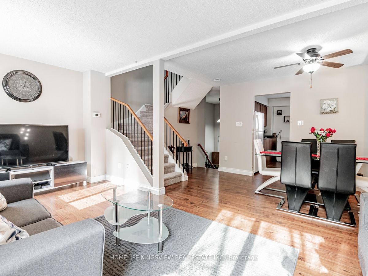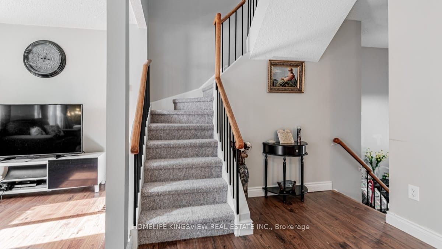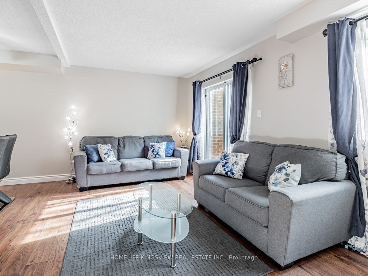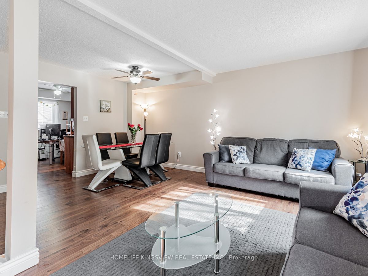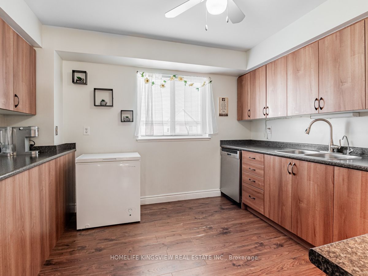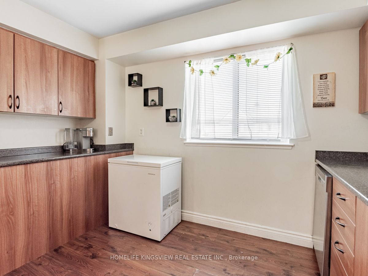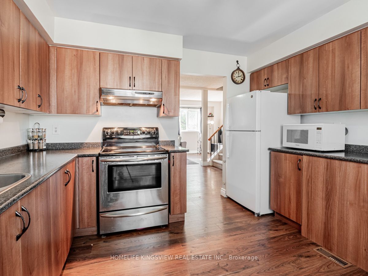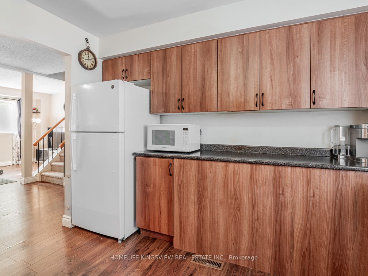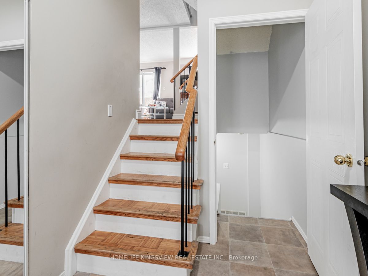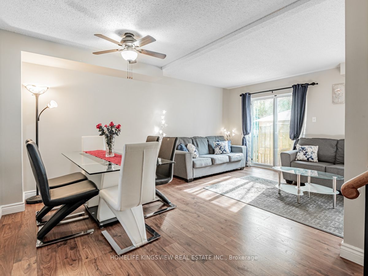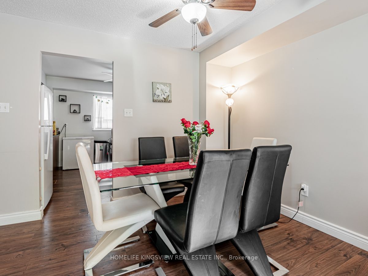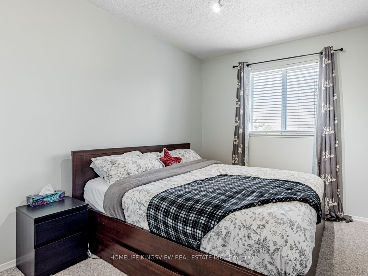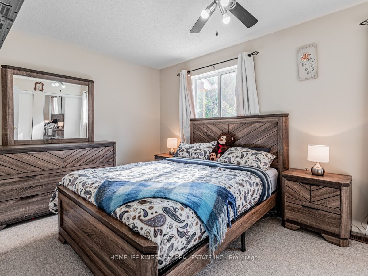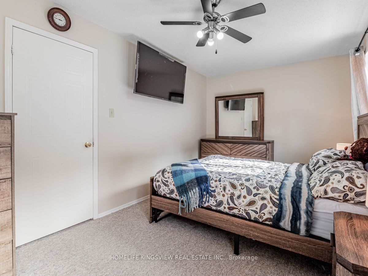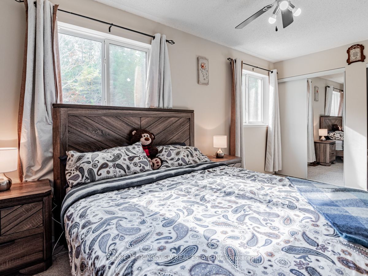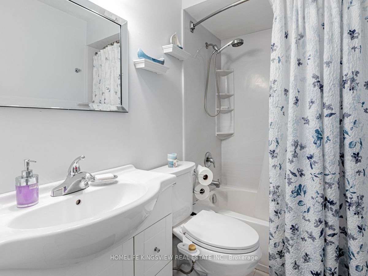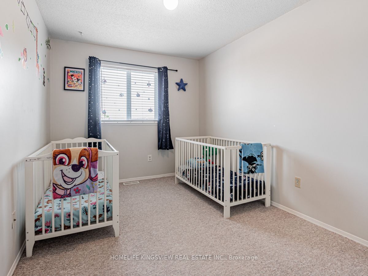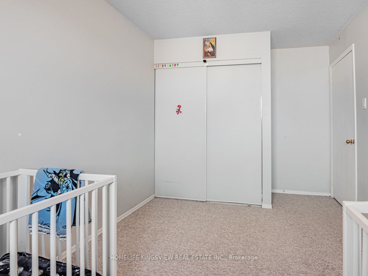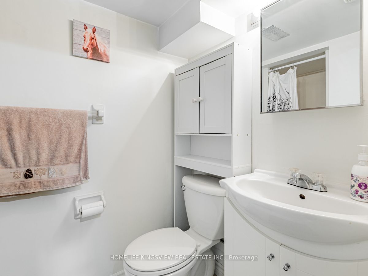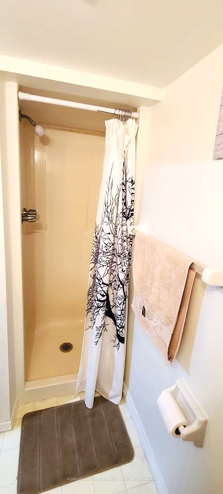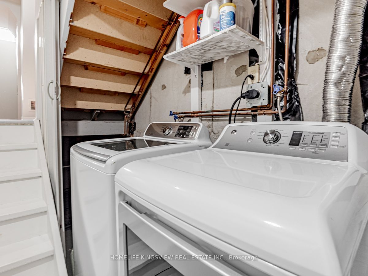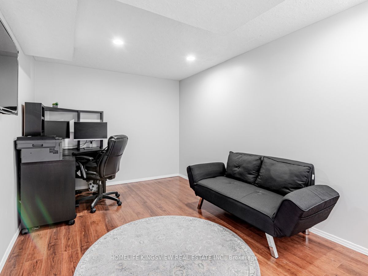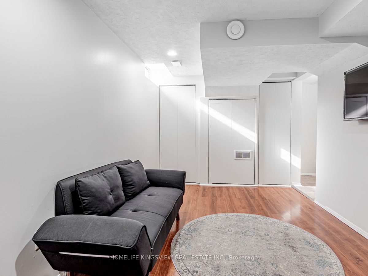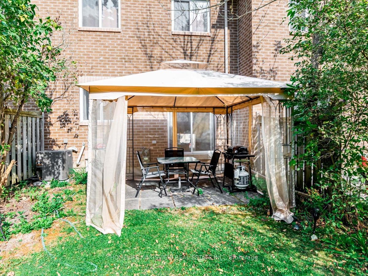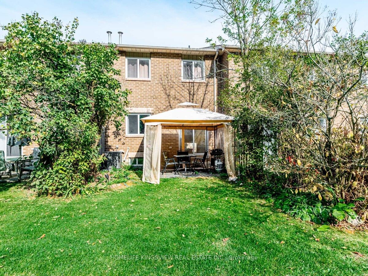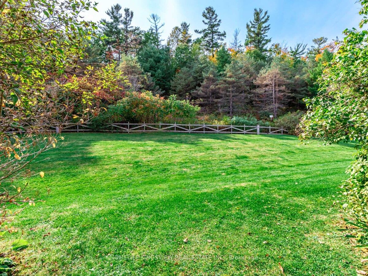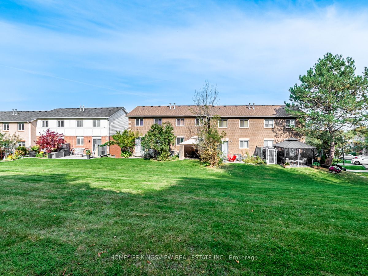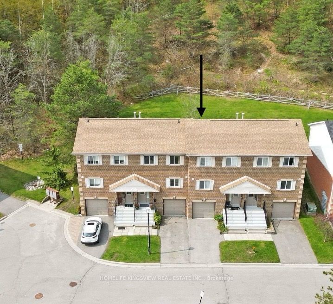33 - 648 Gibney Cres
Listing History
Unit Highlights
Maintenance Fees
Utility Type
- Air Conditioning
- Central Air
- Heat Source
- Gas
- Heating
- Forced Air
Room Dimensions
About this Listing
Welcome to your dream home a beautifully maintained 3-bedroom townhouse offering the perfect blend of comfort and style, backing onto peaceful green space. Ideally located near schools, public transport, and Upper Canada Mall, this home offers convenient access to Highways 404 and 400, just a 15-minute drive away. Step inside to discover a bright, welcoming atmosphere. The finished basement is a standout feature, complete with a modern 3-piece bathroom and versatile space that can serve as an additional bedroom or home office. Recent upgrades, including new windows and a garage door (installed in 2018), a new roof (2022), and a brand-new furnace and air conditioning system (January 2024), ensure peace of mind and modern living. As an added bonus, the seller is offering all furniture to the buyer at no extra cost, making this an incredible move-in-ready opportunity. With 1,243 sq. ft. of thoughtfully designed living space (as per MPAC), this townhouse is the perfect choice for families and first-time buyers alike. Dont miss your chance to explore this remarkable property.
homelife kingsview real estate inc.MLS® #N9394227
Amenities
Explore Neighbourhood
Similar Listings
Price Trends
Building Trends At Mulock Village Townhomes
Days on Strata
List vs Selling Price
Offer Competition
Turnover of Units
Property Value
Price Ranking
Sold Units
Rented Units
Best Value Rank
Appreciation Rank
Rental Yield
High Demand
Transaction Insights at 500-571 Needler Crescent
| 3 Bed | 3 Bed + Den | |
|---|---|---|
| Price Range | $740,000 - $785,500 | No Data |
| Avg. Cost Per Sqft | $539 | No Data |
| Price Range | $2,999 - $3,100 | No Data |
| Avg. Wait for Unit Availability | 32 Days | 576 Days |
| Avg. Wait for Unit Availability | 151 Days | No Data |
| Ratio of Units in Building | 92% | 8% |
Transactions vs Inventory
Total number of units listed and sold in Summerhill Estates

