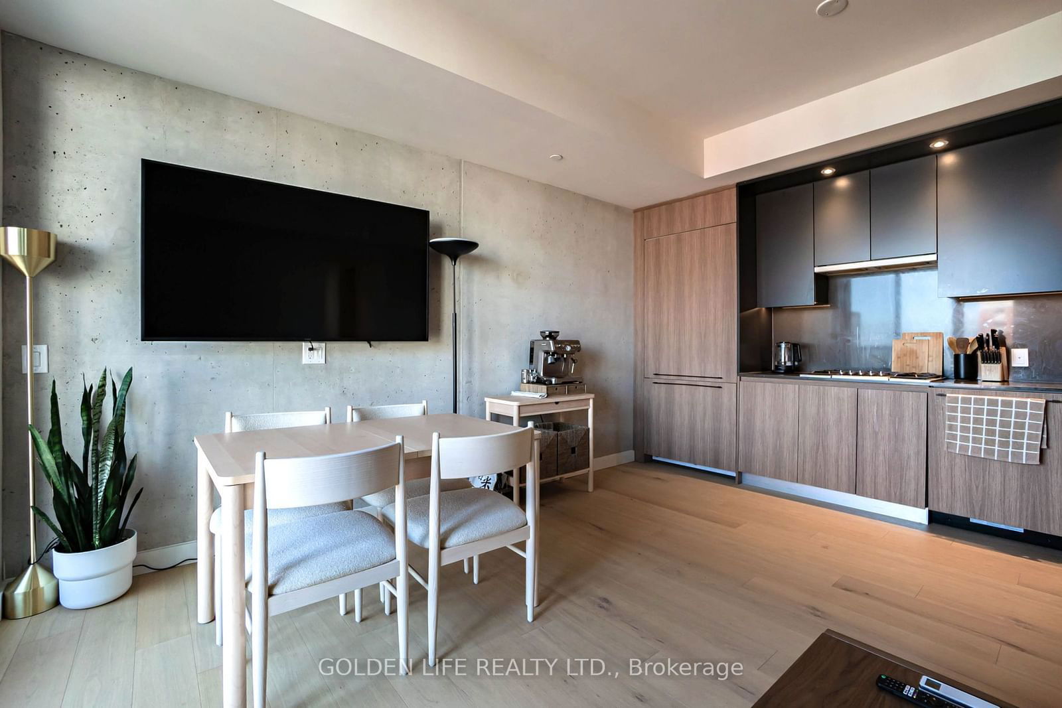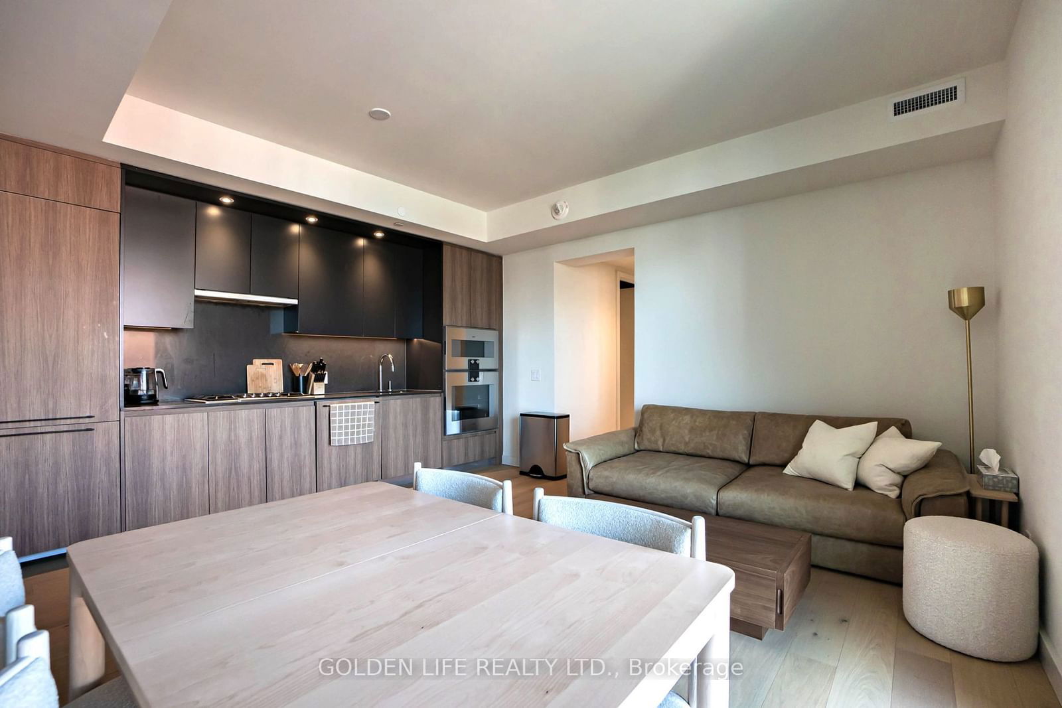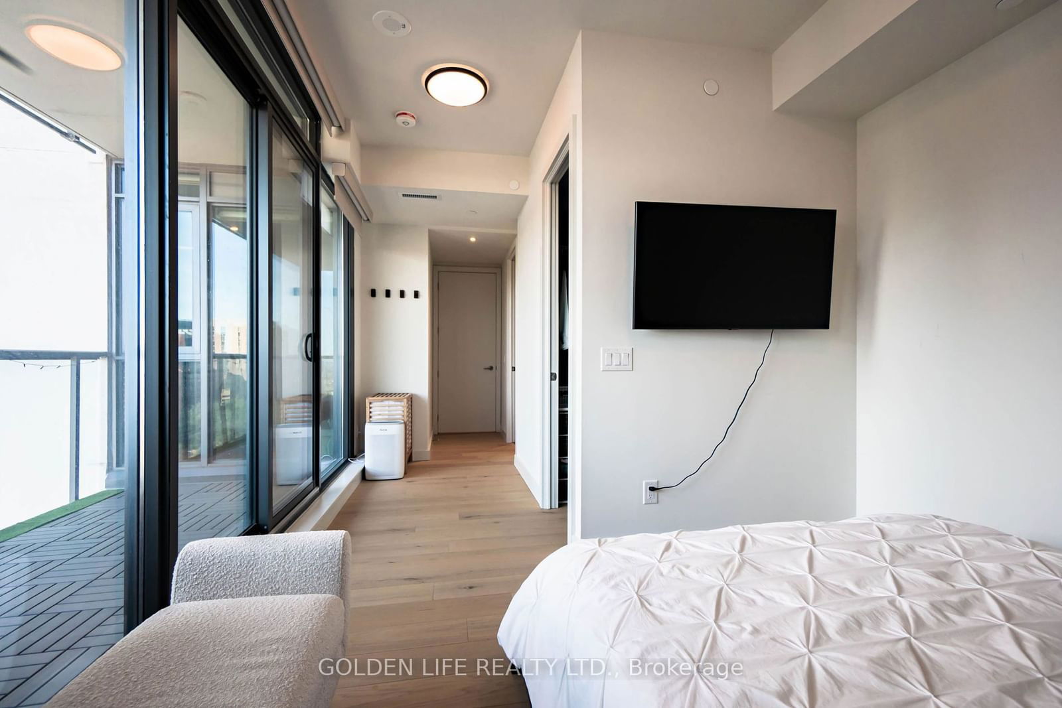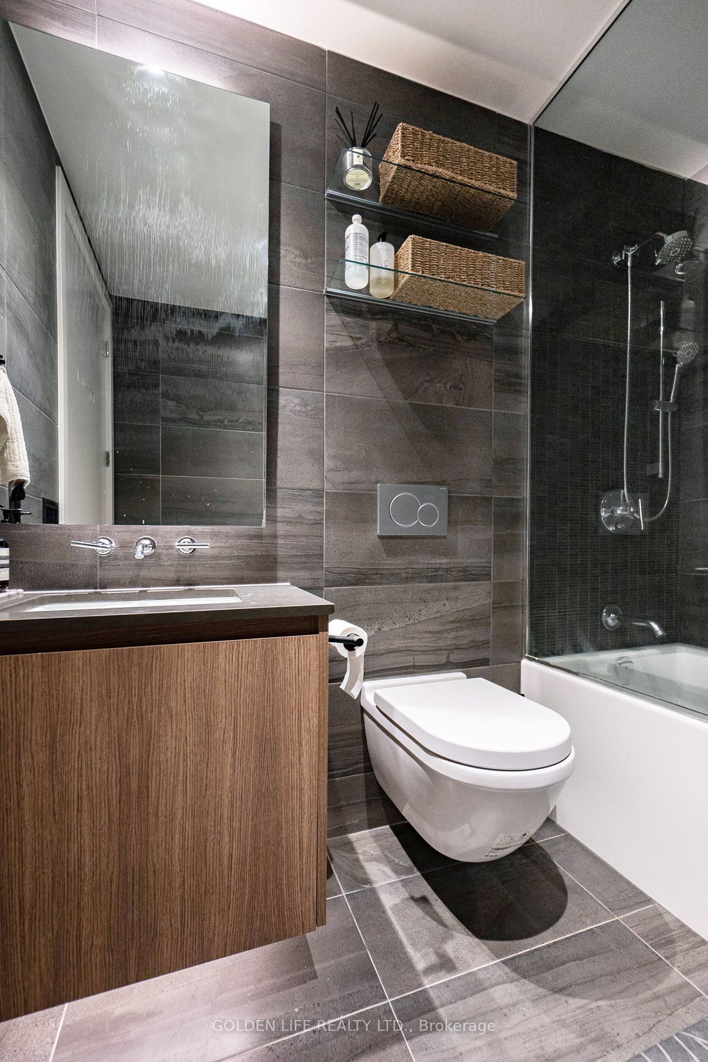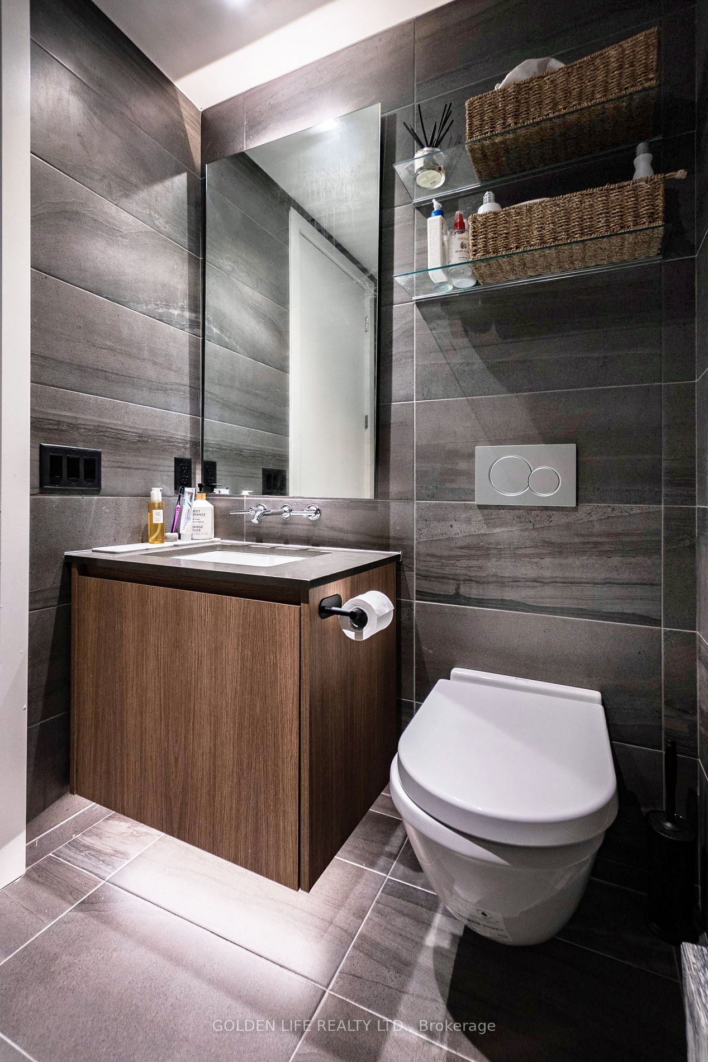1201 - 81 Wellesley St E
Listing History
Unit Highlights
Maintenance Fees
Utility Type
- Air Conditioning
- Central Air
- Heat Source
- Gas
- Heating
- Forced Air
Room Dimensions
About this Listing
Welcome to this stunning 2-bedroom, 2-bathroom unit in a brand new building at 81 Wellesley Street East, offering an unparalleled living experience in the heart of downtown Toronto. With 936 square feet of open-concept living space and soaring high ceilings, this home is designed to impress. The modern kitchen boasts high-end built-in appliances, perfect for any cooking enthusiast, while sleek wall-mounted toilets and modernized blinds add to the units sophisticated charm. Enjoy an additional 141 square feet of outdoor living space spread across two spacious balconies. Situated in a prime central location, this property is just steps away from the University of Toronto, the subway, and a vibrant array of shops and restaurants, offering both convenience and style for urban living.
ExtrasB/I FRIDGE, B/I DISHWASHER, WASHER & DRYER, GAS COOKTOP
golden life realty ltd.MLS® #C9372690
Amenities
Explore Neighbourhood
Similar Listings
Building Trends At Eighty One Wellesley
Days on Strata
List vs Selling Price
Offer Competition
Turnover of Units
Property Value
Price Ranking
Sold Units
Rented Units
Best Value Rank
Appreciation Rank
Rental Yield
High Demand
Transaction Insights at 81 Wellesley Street
| Studio | 1 Bed | 1 Bed + Den | 2 Bed | 2 Bed + Den | |
|---|---|---|---|---|---|
| Price Range | No Data | $530,000 - $726,000 | No Data | No Data | No Data |
| Avg. Cost Per Sqft | No Data | $1,036 | No Data | No Data | No Data |
| Price Range | $1,900 - $2,100 | $1,900 - $2,900 | $1,700 - $3,000 | $2,800 - $3,600 | $2,800 |
| Avg. Wait for Unit Availability | No Data | 83 Days | No Data | No Data | No Data |
| Avg. Wait for Unit Availability | 37 Days | 7 Days | 58 Days | 13 Days | No Data |
| Ratio of Units in Building | 10% | 60% | 6% | 24% | 2% |
Transactions vs Inventory
Total number of units listed and sold in Church - Niagara Falls






