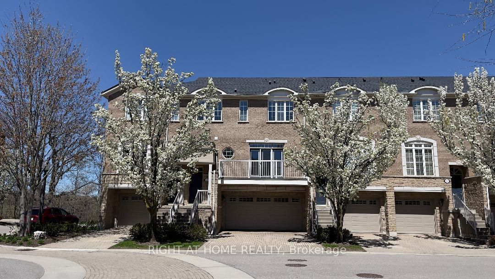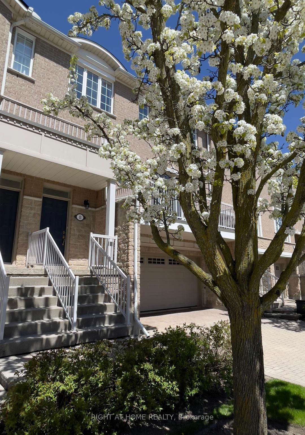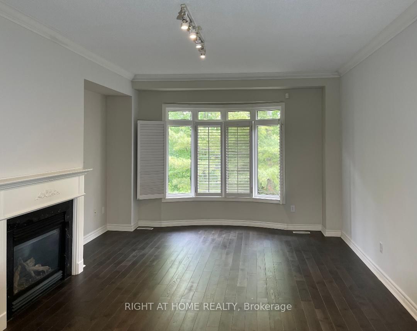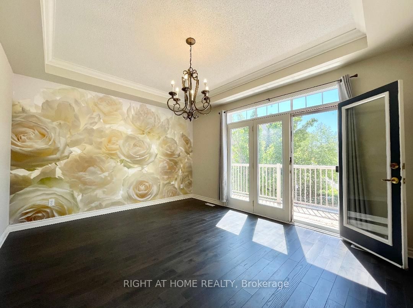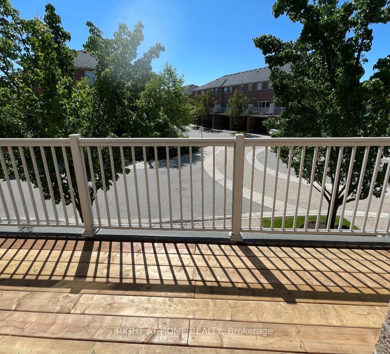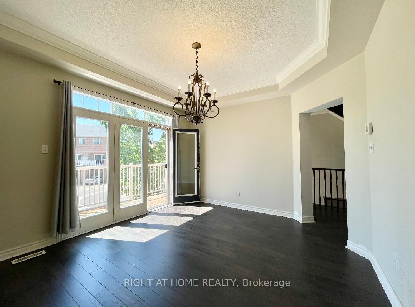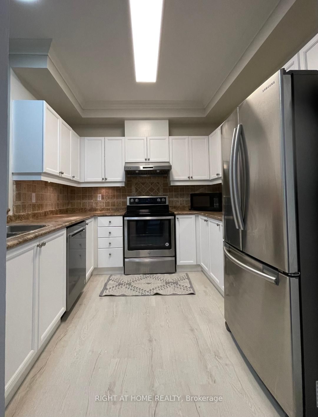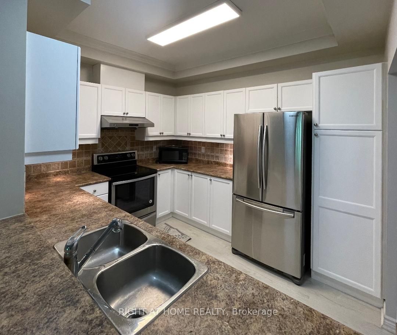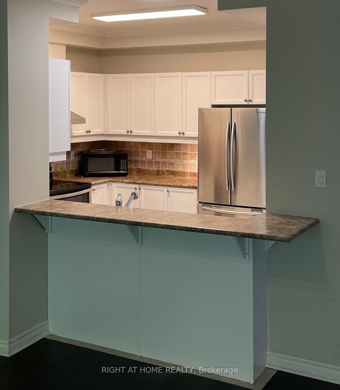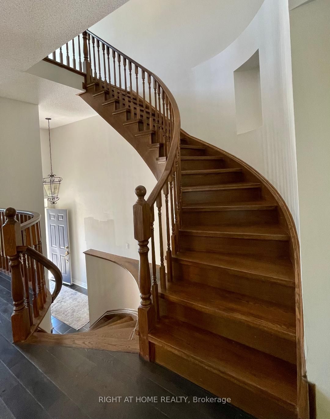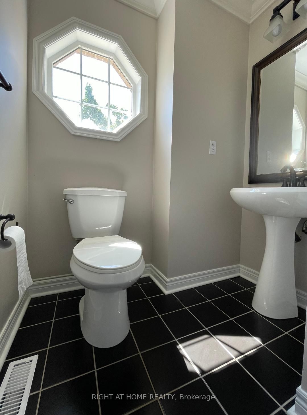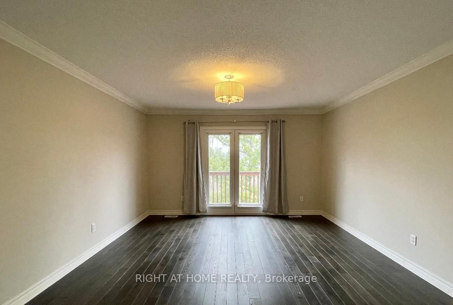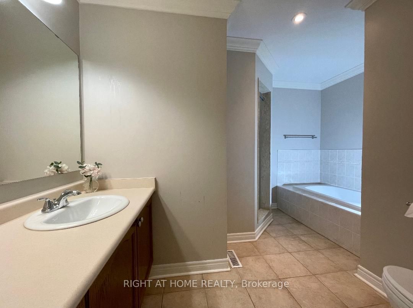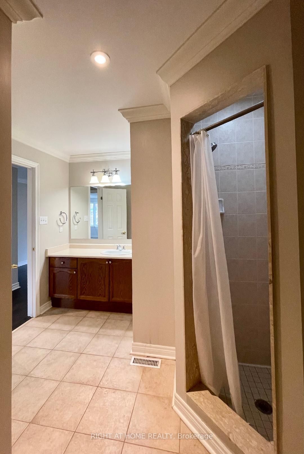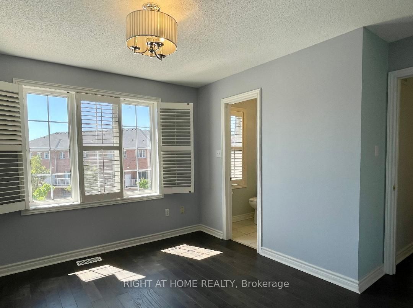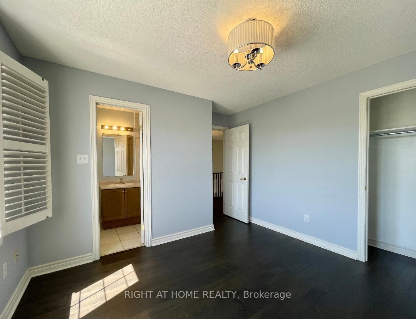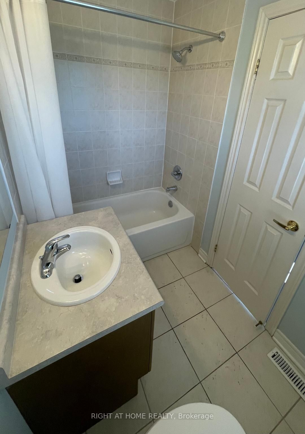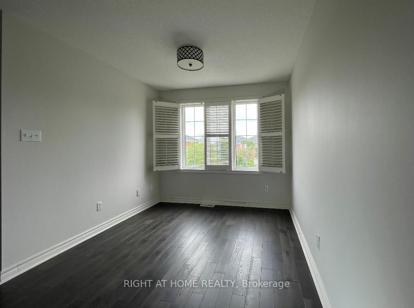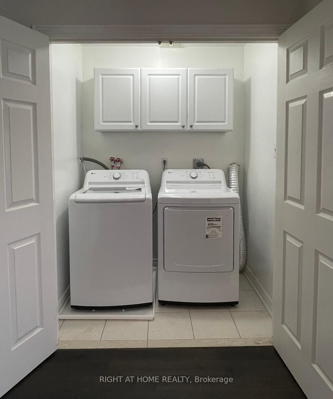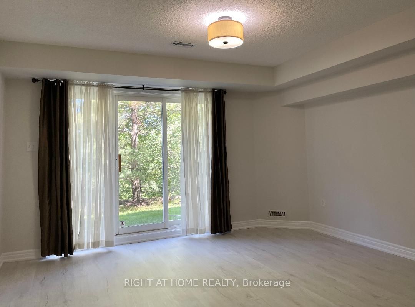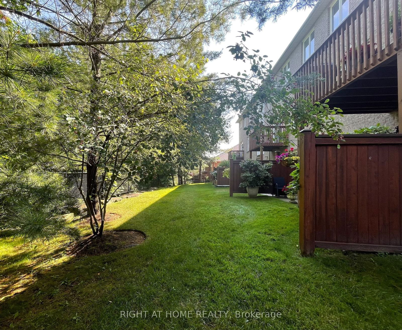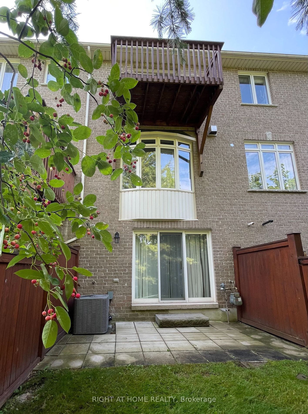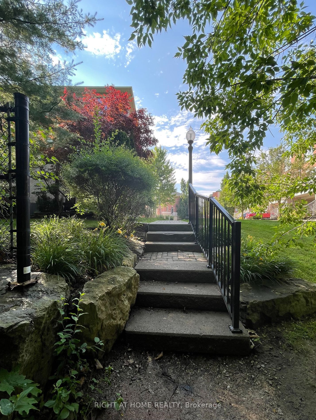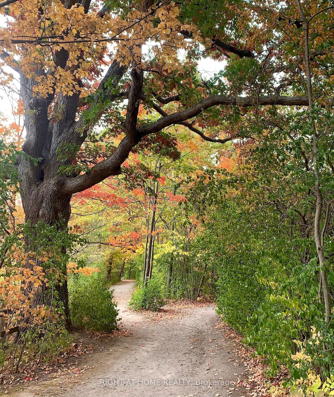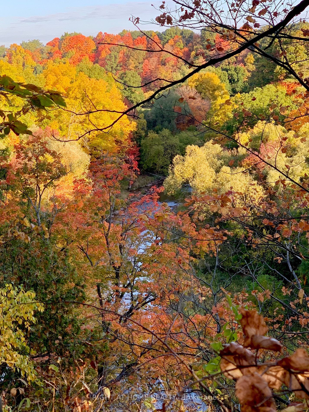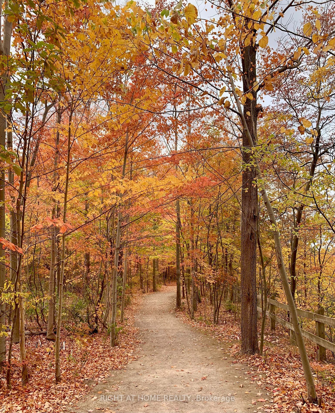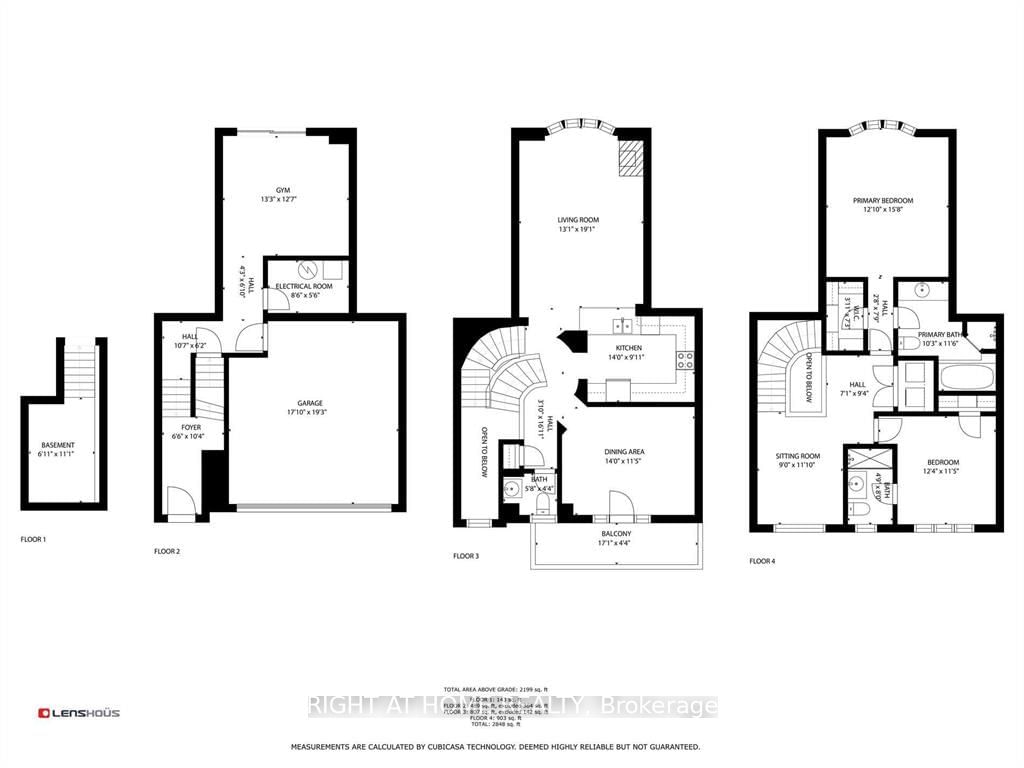8 - 1169 Dorval Dr
Listing History
Unit Highlights
Maintenance Fees
Utility Type
- Air Conditioning
- Central Air
- Heat Source
- Gas
- Heating
- Forced Air
Room Dimensions
About this Listing
This Gorgeous Condo TH is nestled on the bank of beautiful Sixteen Mile Creek. It invites you to experience the perfect blend of urban convenience and natural beauty. The main floor features a 9' ceiling, hardwood floors, crown moulding, and a gas fireplace. Kitchen w/ SS appliances, stone backsplash & breakfast bar. Beautiful formal dining room w/o to the balcony. The upper floor has a primary room w/ a 5pc ensuite and a balcony facing to the valley, 2nd bedroom w/a 4pc ensuite, a large and brighter den, and a laundry closet. The ground-floor living room can be used as 3rd bedroom or a home office. The large lower locker room can be converted to a full bathroom and laundry. Double garage and double driveway, total 4 cars private parking spaces. This is the best-maintained condo TH communities in Oakville.
ExtrasThe condo fee includes all garden work, snow shovelling, and window and dryer vent cleaning. All windows and doors include garage door, attic insulation, roof repair and replacement, building insurance and central alarm systems.
right at home realtyMLS® #W9298040
Amenities
Explore Neighbourhood
Similar Listings
Demographics
Based on the dissemination area as defined by Statistics Canada. A dissemination area contains, on average, approximately 200 – 400 households.
Price Trends
Maintenance Fees
Building Trends At Arbour Lane Townhomes
Days on Strata
List vs Selling Price
Or in other words, the
Offer Competition
Turnover of Units
Property Value
Price Ranking
Sold Units
Rented Units
Best Value Rank
Appreciation Rank
Rental Yield
High Demand
Transaction Insights at 1169 Dorval Drive
| 1 Bed + Den | 2 Bed | 2 Bed + Den | 3 Bed | |
|---|---|---|---|---|
| Price Range | No Data | $809,000 - $819,000 | No Data | $1,149,000 |
| Avg. Cost Per Sqft | No Data | $617 | No Data | $621 |
| Price Range | No Data | $3,300 - $3,900 | No Data | $3,950 |
| Avg. Wait for Unit Availability | 428 Days | 183 Days | 522 Days | 160 Days |
| Avg. Wait for Unit Availability | No Data | 383 Days | 1295 Days | 263 Days |
| Ratio of Units in Building | 4% | 48% | 8% | 42% |
Transactions vs Inventory
Total number of units listed and sold in Glen Abbey

