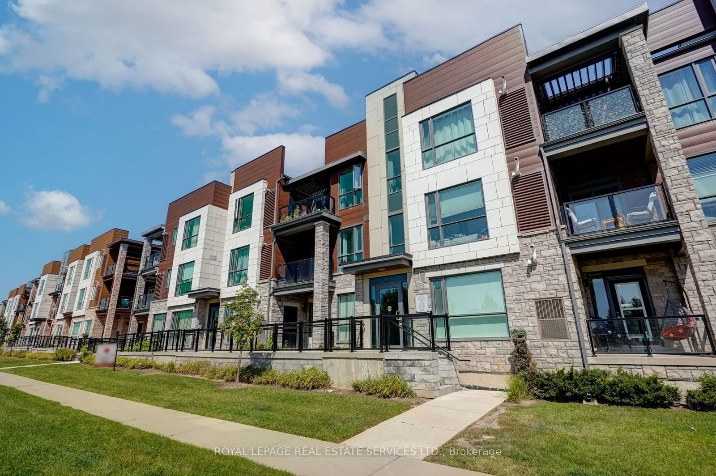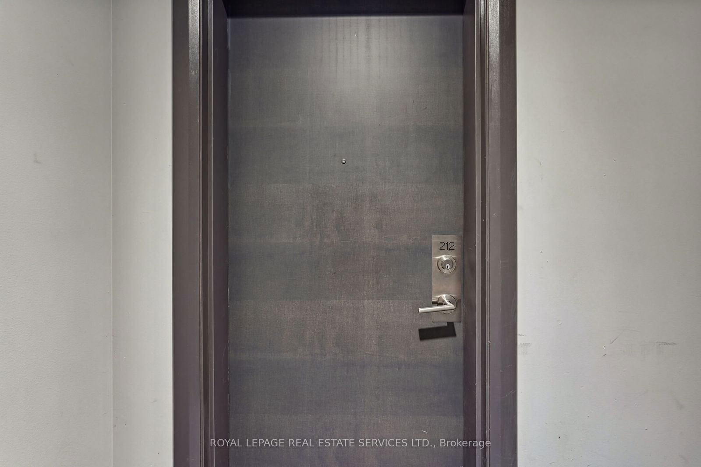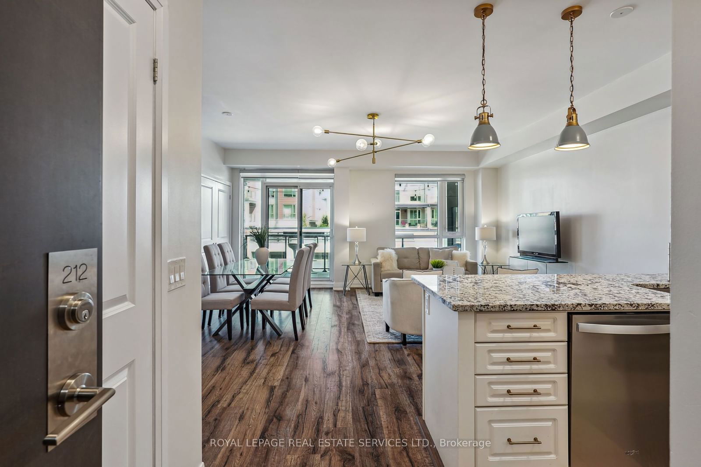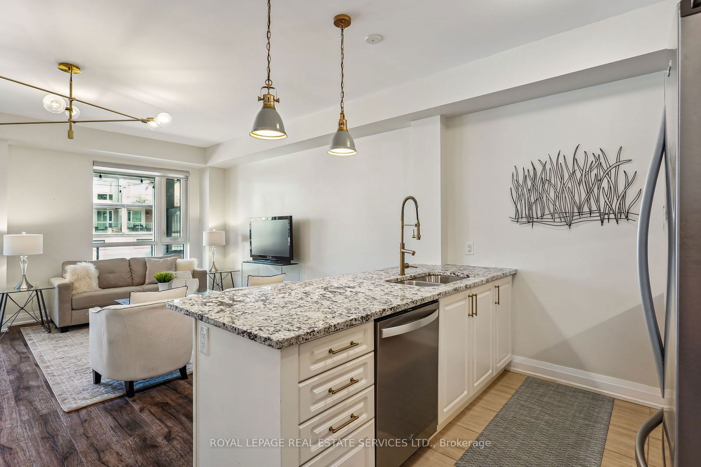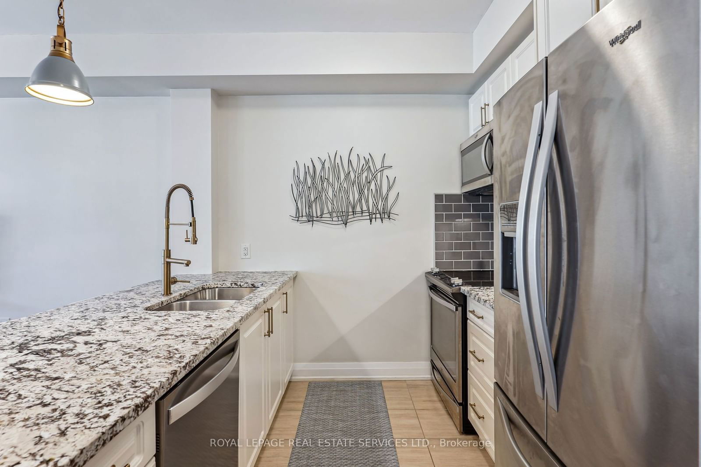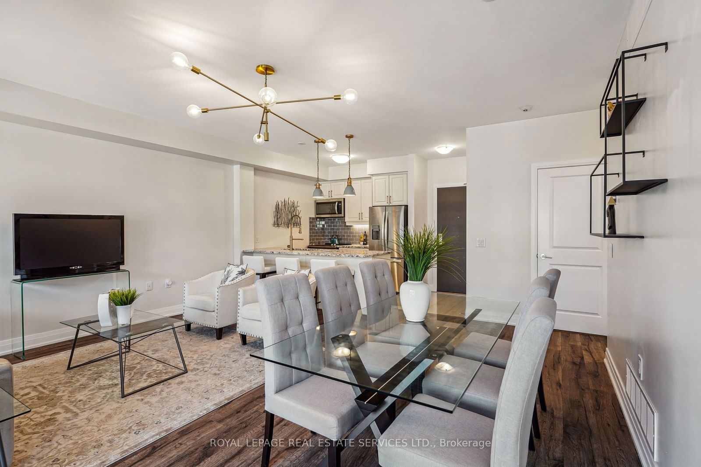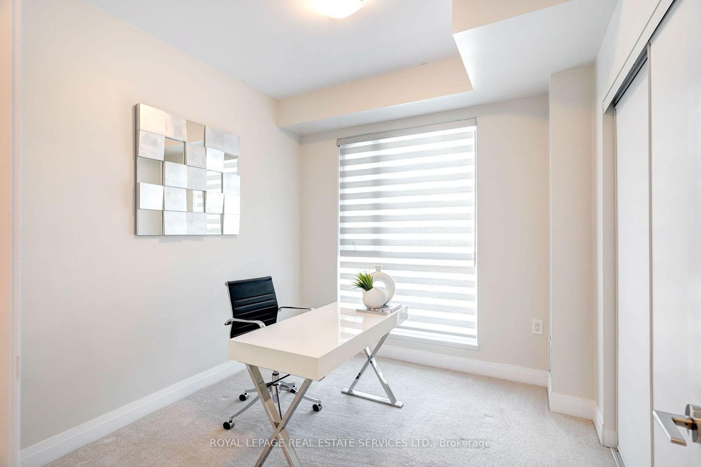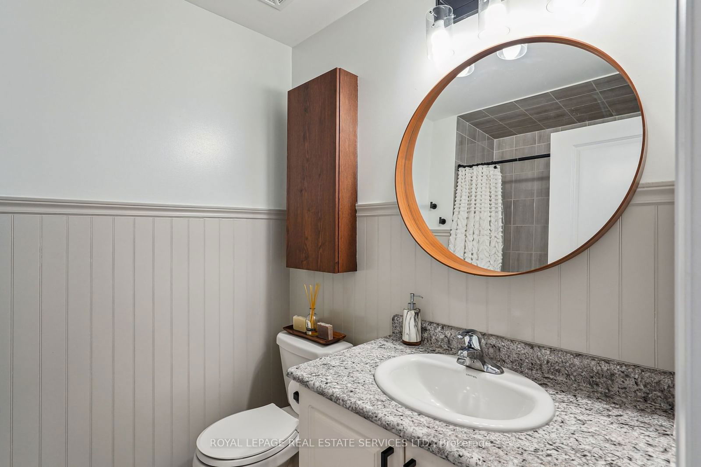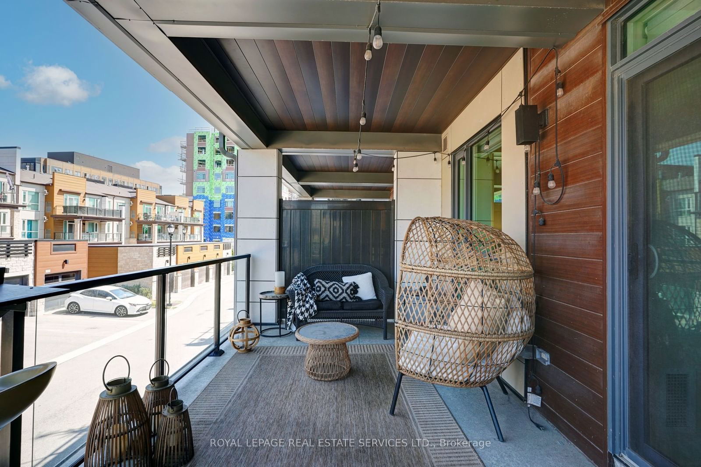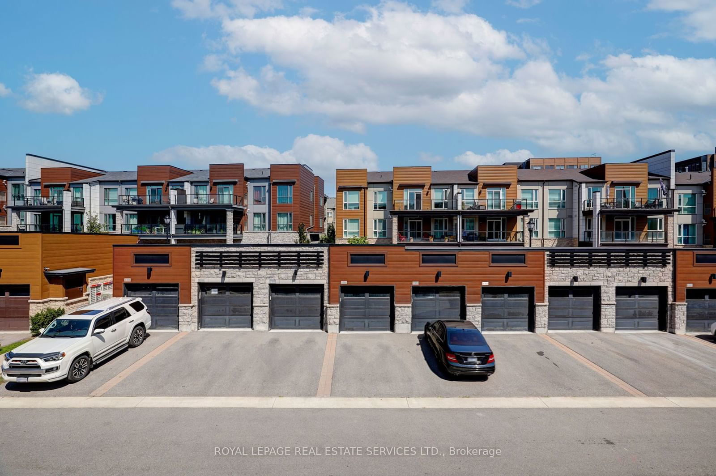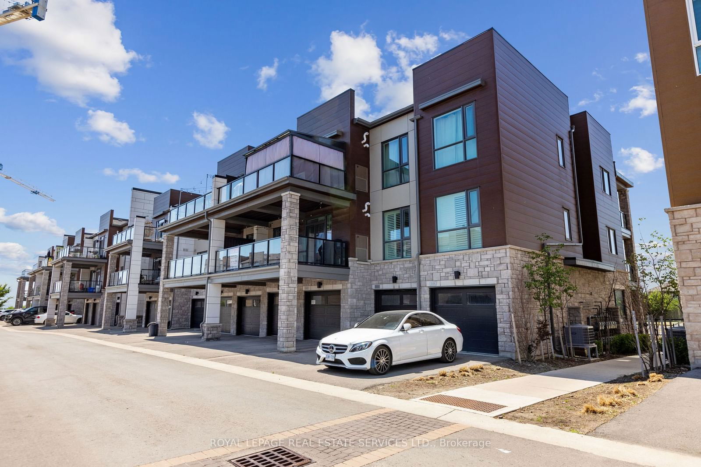212 - 2375 Bronte Rd E
Listing History
Unit Highlights
Maintenance Fees
Utility Type
- Air Conditioning
- Central Air
- Heat Source
- Gas
- Heating
- Forced Air
Room Dimensions
About this Listing
Welcome to 2375 Bronte Rd, Unit 212 an elegant, open-concept townhome in the delightful Westmount community. This beautiful residence features 2 bedrooms and 2 bathrooms, enhanced with luxurious upgrades that refine your living experience. Enter into a spacious and bright living and dining area with impressive 9-foot ceilings. The chef's kitchen is a gourmet's delight, with stainless steel appliances, ample cupboard space, and a convenient breakfast bar. The charm of this home extends to the large terrace, with walkout from the living and dining room. This generous outdoor space is perfect for entertaining or relaxing, complete with a natural gas BBQ hook-up, making it an ideal extension of your home. The primary bedroom offers a retreat of comfort, featuring a walk-in closet with built-in storage, spa like 3-piece ensuite with a walk-in shower. Additional highlights include a 2nd bedroom/office and 4-piece washroom for your convenience. Enjoy a rare private, fully enclosed garage with direct access to the building and an extra driveway, providing a total of 2 parking spots, as well as an oversized storage locker unit (A 212) in the basement. Located just minutes from Oakville Hospital, 407, QEW, Bronte GO Train, and highly regarded school district. Say YES to the address!
royal lepage real estate services ltd.MLS® #W9509250
Amenities
Explore Neighbourhood
Similar Listings
Demographics
Based on the dissemination area as defined by Statistics Canada. A dissemination area contains, on average, approximately 200 – 400 households.
Price Trends
Building Trends At Upper Glen Abbey West Towns
Days on Strata
List vs Selling Price
Offer Competition
Turnover of Units
Property Value
Price Ranking
Sold Units
Rented Units
Best Value Rank
Appreciation Rank
Rental Yield
High Demand
Transaction Insights at 2370-2388 Khalsa Gate
| 1 Bed | 2 Bed | 2 Bed + Den | 3 Bed + Den | |
|---|---|---|---|---|
| Price Range | $575,000 - $585,000 | $763,000 - $785,000 | No Data | No Data |
| Avg. Cost Per Sqft | $789 | $1,509 | No Data | No Data |
| Price Range | $2,400 - $2,500 | $2,600 - $3,200 | $3,200 | No Data |
| Avg. Wait for Unit Availability | 209 Days | 40 Days | 337 Days | No Data |
| Avg. Wait for Unit Availability | 115 Days | 15 Days | 365 Days | No Data |
| Ratio of Units in Building | 14% | 82% | 5% | 1% |
Transactions vs Inventory
Total number of units listed and sold in Palermo Village Center

