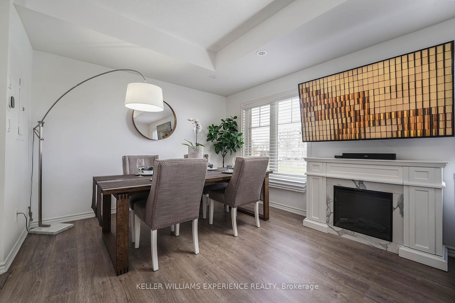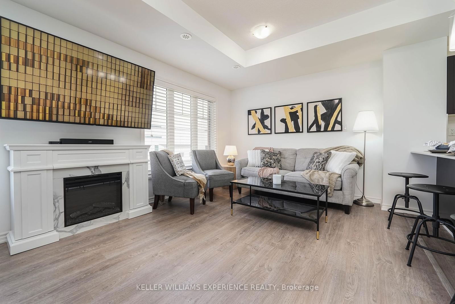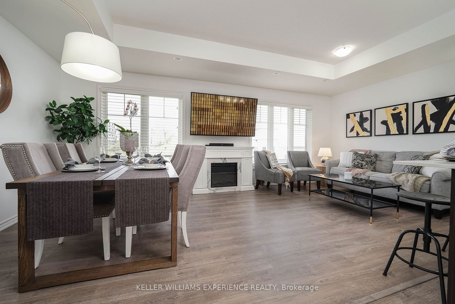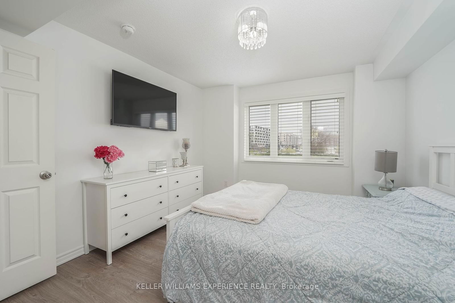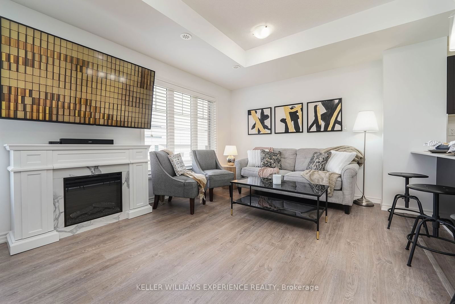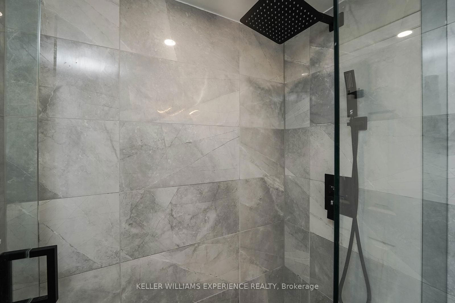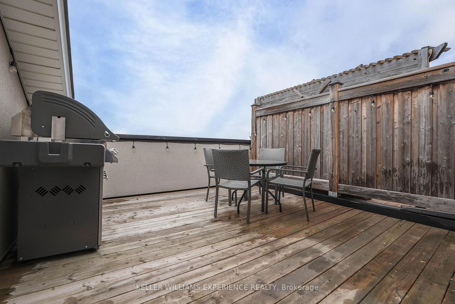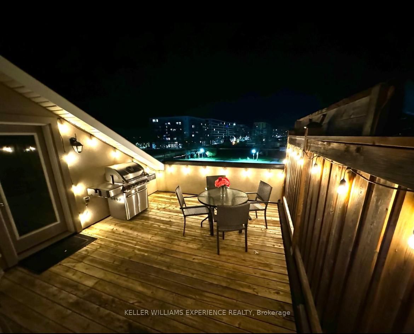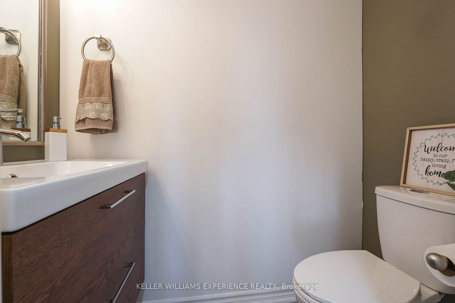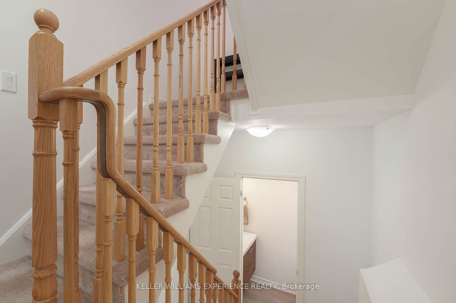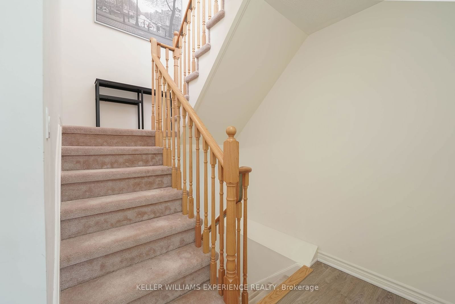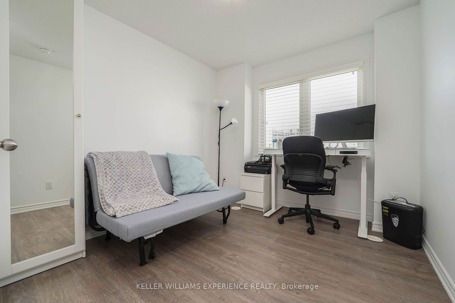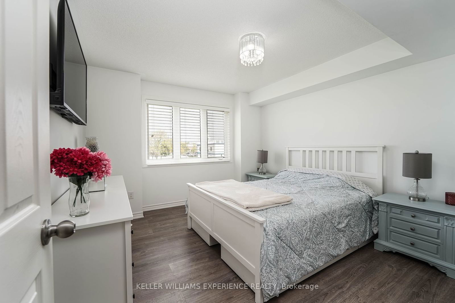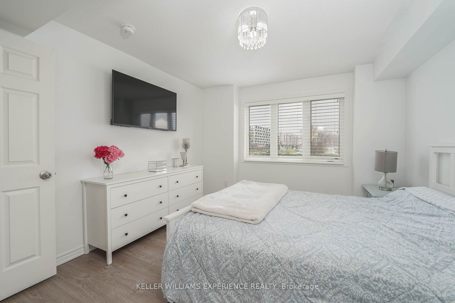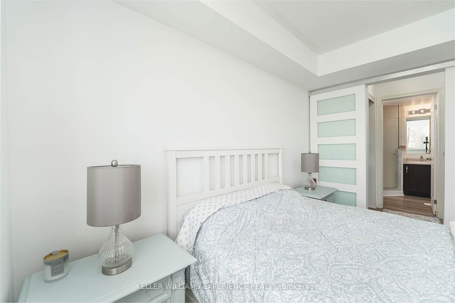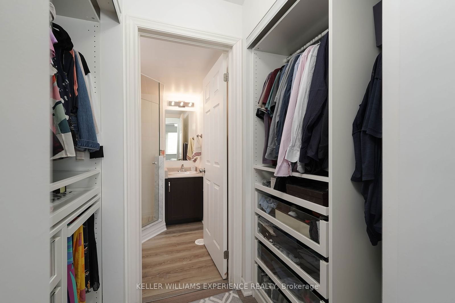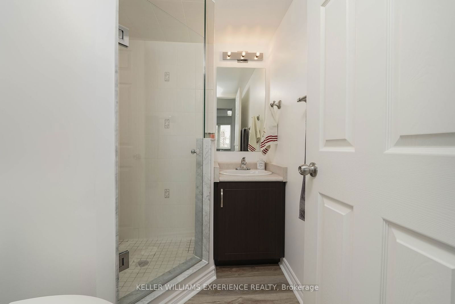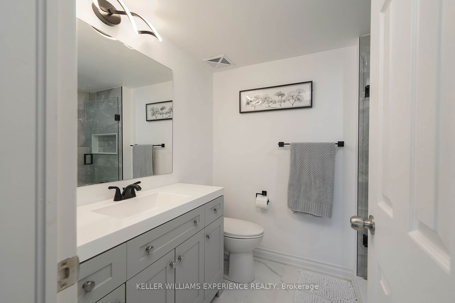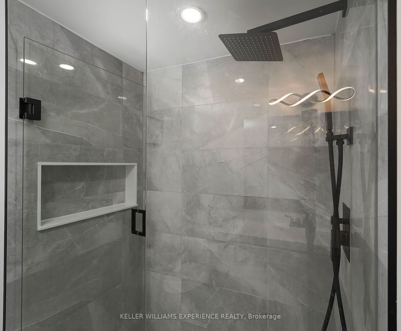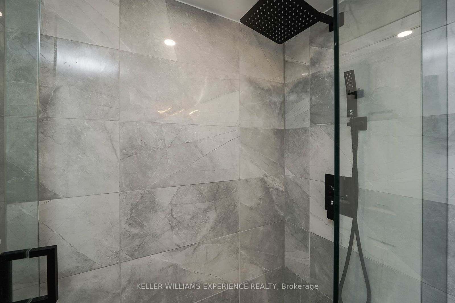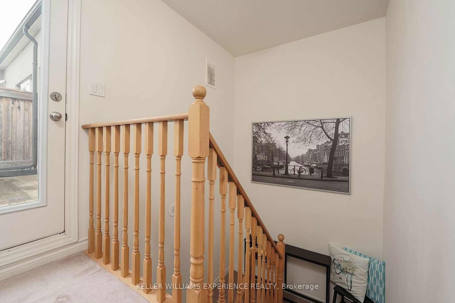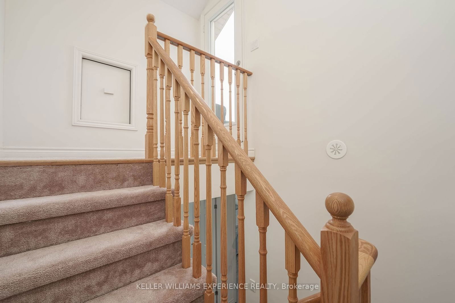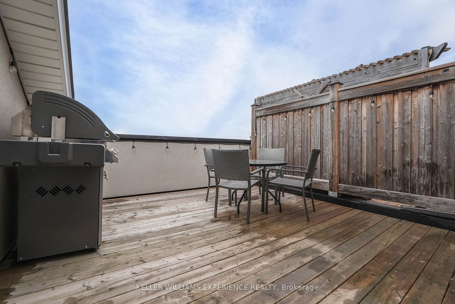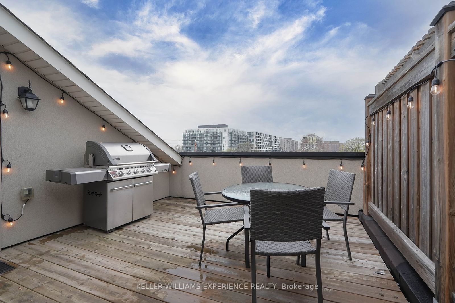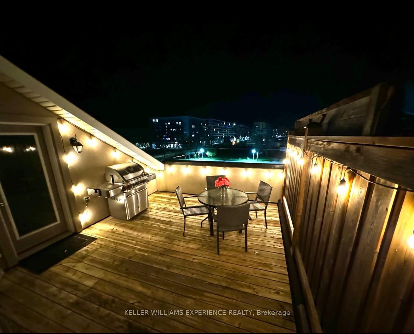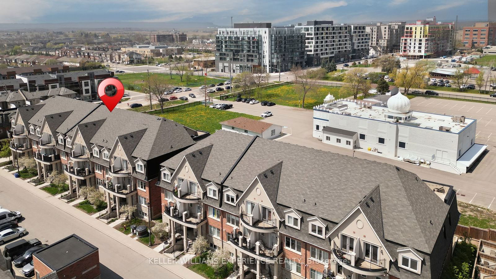6-4 - 2420 Baronwood Dr S
Unit Highlights
Maintenance Fees
Utility Type
- Air Conditioning
- Central Air
- Heat Source
- Gas
- Heating
- Forced Air
Room Dimensions
About this Listing
Immaculate, Move-In Ready 2-Storey Stacked Townhouse in Westmount community! This pristine residence boasts a contemporary design with a spacious, sun-filled layout. Enjoy the epitome of modern living with new kitchen appliances/2021, quartz countertops, mahogany cupboards, sleek laminate flooring throughout the main and second floors, and a professionally renovated main bathroom featuring a custom shower. Plus, indulge in the luxury of a custom primary closet, meticulously designed to maximize storage and organization.Entertain effortlessly on the expansive rooftop terrace, enhanced by a natural gas hookup for seamless outdoor gatherings. The open-concept floor plan seamlessly integrates the eat-in kitchen with the inviting great room, adorned with abundant windows to bathe the space in natural light. Relish the added security and convenience of a Ring doorbell, an August Smar-lock and Ecobee Smart Thermostat. Don't miss the opportunity to make this meticulously maintained residence your new home!
keller williams experience realtyMLS® #W9035377
Amenities
Explore Neighbourhood
Similar Listings
Demographics
Based on the dissemination area as defined by Statistics Canada. A dissemination area contains, on average, approximately 200 – 400 households.
Price Trends
Maintenance Fees
Building Trends At Harmony Village Townhomes
Days on Strata
List vs Selling Price
Offer Competition
Turnover of Units
Property Value
Price Ranking
Sold Units
Rented Units
Best Value Rank
Appreciation Rank
Rental Yield
High Demand
Transaction Insights at 2420 Baronwood Drive
| 2 Bed | 2 Bed + Den | 3 Bed | 3 Bed + Den | |
|---|---|---|---|---|
| Price Range | $667,000 - $741,800 | No Data | No Data | $840,000 |
| Avg. Cost Per Sqft | $682 | No Data | No Data | $459 |
| Price Range | $950 - $2,950 | $3,000 | No Data | No Data |
| Avg. Wait for Unit Availability | 22 Days | 83 Days | 155 Days | No Data |
| Avg. Wait for Unit Availability | 17 Days | 86 Days | 223 Days | No Data |
| Ratio of Units in Building | 80% | 14% | 6% | 1% |
Transactions vs Inventory
Total number of units listed and sold in West Oak Trails

