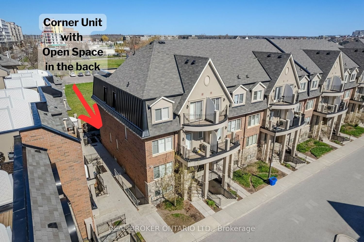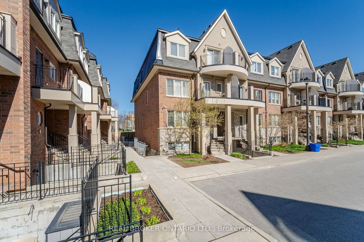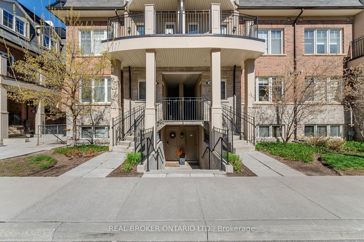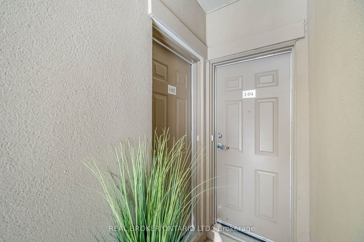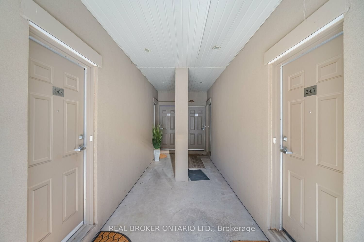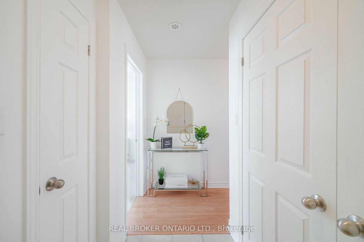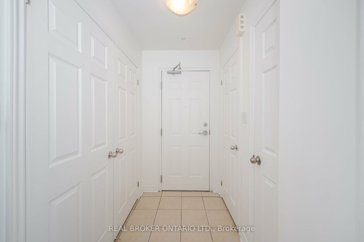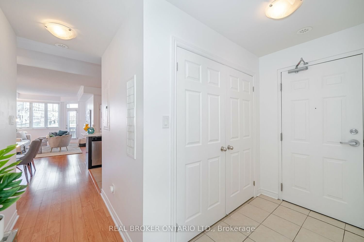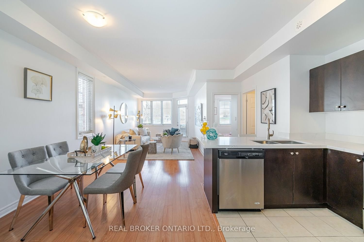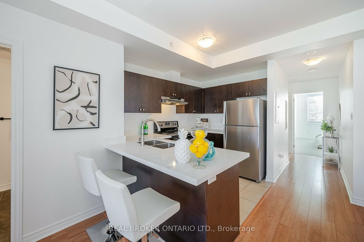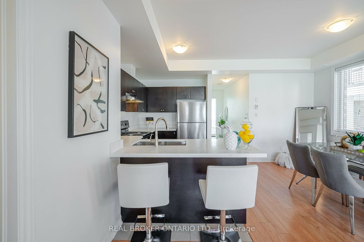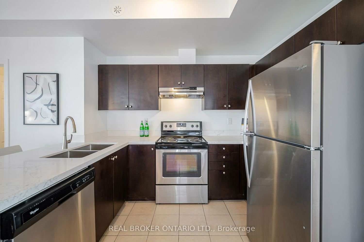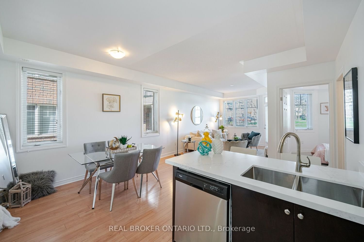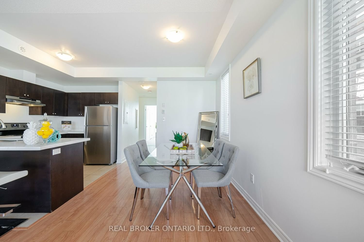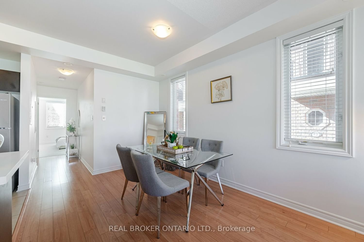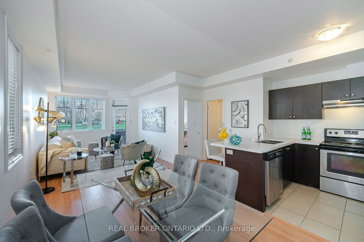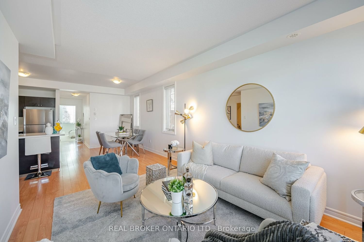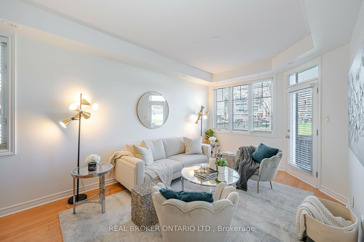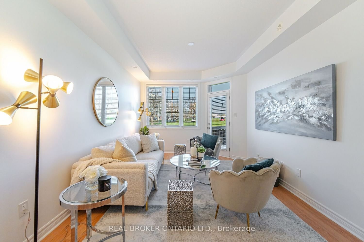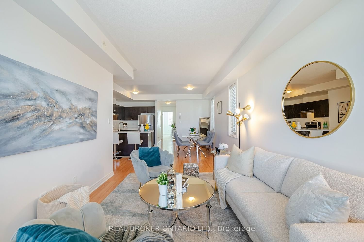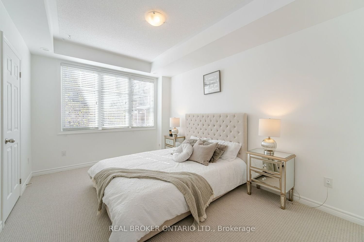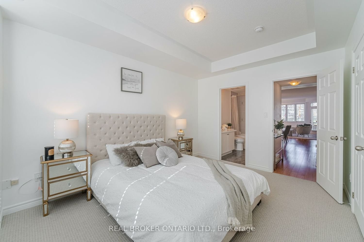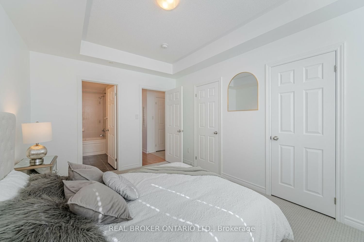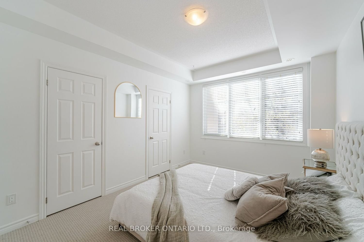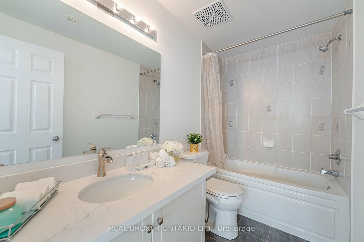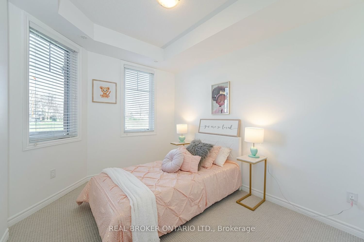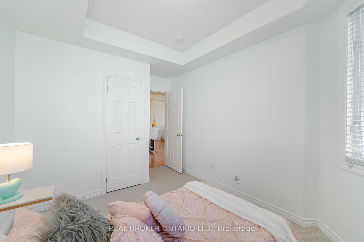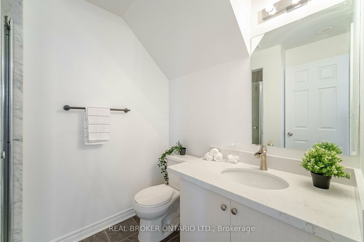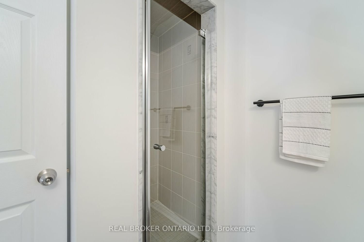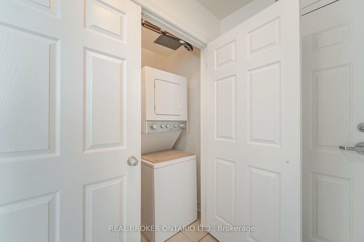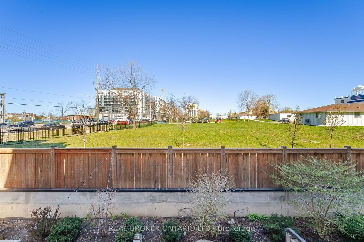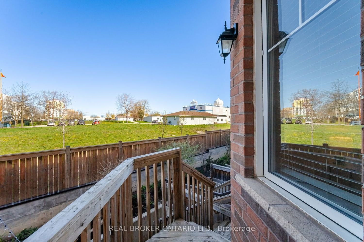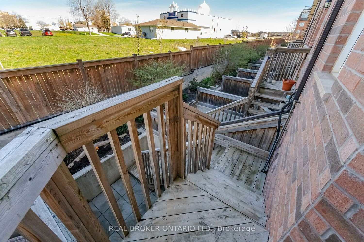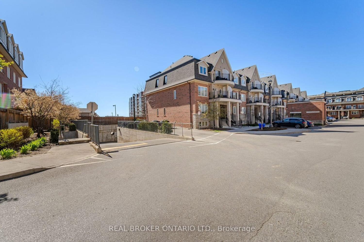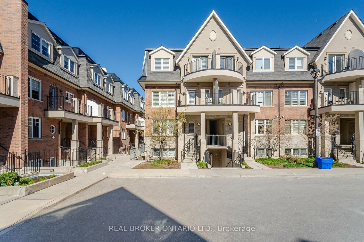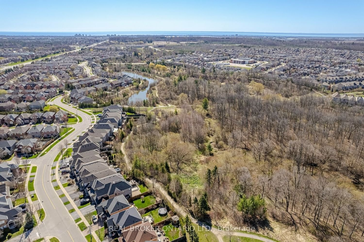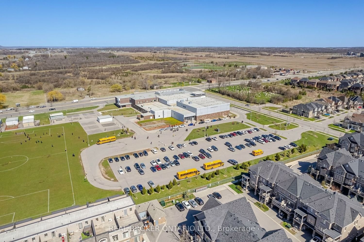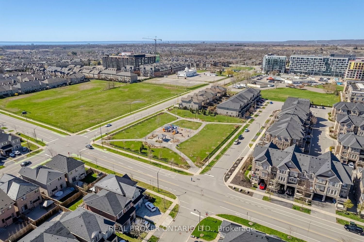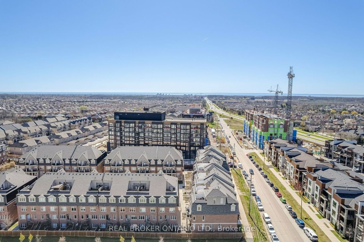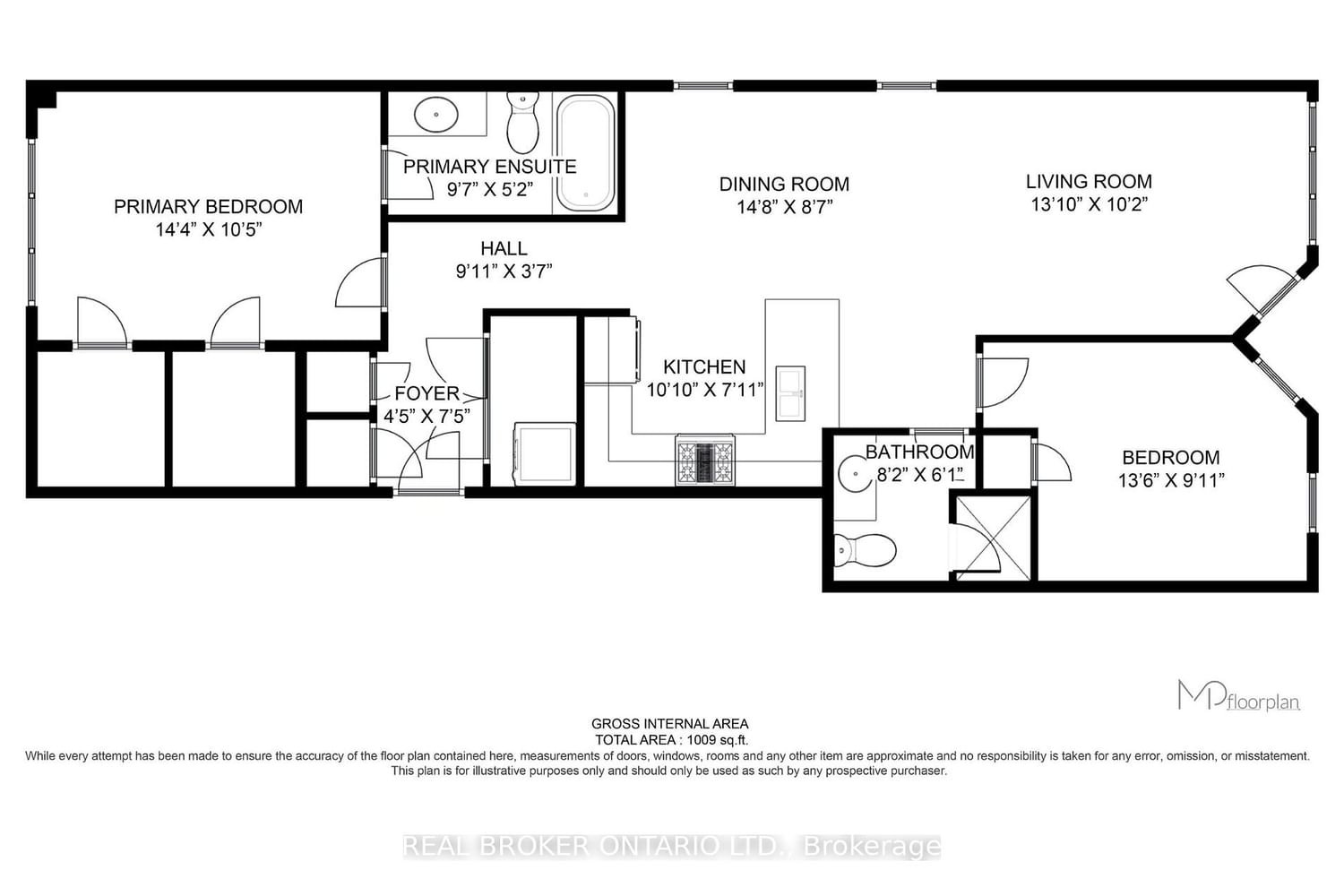1-02 - 2420 Baronwood Drive
Listing History
Unit Highlights
Maintenance Fees
Unit Details
- Air Conditioning
- Central Air
- Heat Source
- Gas
- Heating
- Forced Air
- Ensuite Laundry
- Yes
Room Dimensions
About this Listing
Here is your rare opportunity to own a One-of-a-kind, the only end unit townhouse with an open space unobstructed view from the back. It comes with over 1000 sq.ft., two bedrooms, two full baths, premium locker and parking space nestled in the prestigious Harmony community. Tons of upgrades including the extra windows to allow tons of natural light. Practical open concept layout offers contemporary kitchen finished with stainless steel appliances, breakfast bar, under-mount sink, and Quartz Counter Tops.The combined living room, dining room create a spacious and inviting area for entertaining or relaxing. Generously sized bedrooms. Primary bedroom with 4-piece ensuite and his/her large closets. Second bedroom can be used as an office, den or a cozy haven for your little ones. Thoughtfully designed outdoor patio, perfect for BBQ with the natural gas line or gardening in the planting bed. Large outdoor and underground visitor parking. Recent updates in 2024 includes: (Quartz CounterTops, New Carpet, Fresh Light Neutral Paint, New Faucets and separate water line for the fridge), and a new A/C and a Tankless Heater were recently added. Walking distance to Top Rated Schools, Daycare, Palermo Medical Centre, commercial plaza's, Fourteen Mile Creek Park and More. Minutes to Bronte Creek Provincial Park, the Hospital, and Minutes to Hwy's (QEW, 403, and 407), Downtown Oakville, and the Lake. Enjoy World Class Golf Course, finest Oakville dining, upscale shopping destinations, cultural attractions, and indulge in entertainment options. This one level Condo is a gem for Families who enjoy comfort and outdoor activities.
real broker ontario ltd.MLS® #W8262182
Amenities
Nearby Amenities
Demographics
Based on the dissemination area as defined by Statistics Canada. A dissemination area contains, on average, approximately 200 – 400 households.
Price Trends
Building Trends At Harmony Village Townhomes
Days on Strata
List vs Selling Price
Or in other words, the
Offer Competition
Turnover of Units
Property Value
Price Ranking
Sold Units
Rented Units
Best Value Rank
Appreciation Rank
Rental Yield
High Demand
Transaction Insights at 2420 Baronwood Drive
| 1 Bed + Den | 2 Bed | 2 Bed + Den | 3 Bed | 3 Bed + Den | |
|---|---|---|---|---|---|
| Price Range | No Data | $692,000 - $770,000 | No Data | No Data | $840,000 |
| Avg. Cost Per Sqft | No Data | $664 | No Data | No Data | $459 |
| Price Range | No Data | $2,600 - $3,000 | No Data | No Data | No Data |
| Avg. Wait for Unit Availability | No Data | 21 Days | 83 Days | 155 Days | No Data |
| Avg. Wait for Unit Availability | No Data | 17 Days | 73 Days | 255 Days | 1573 Days |
| Ratio of Units in Building | 1% | 80% | 14% | 6% | 1% |


