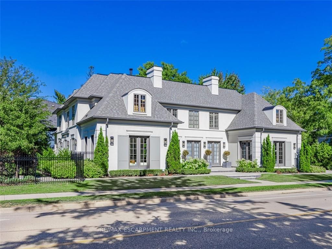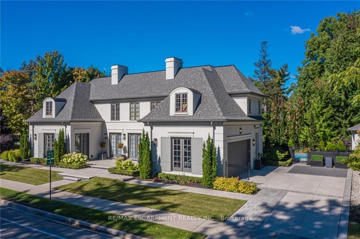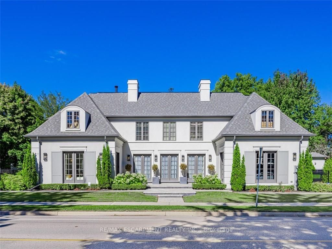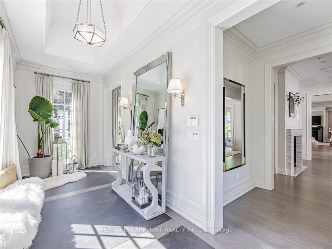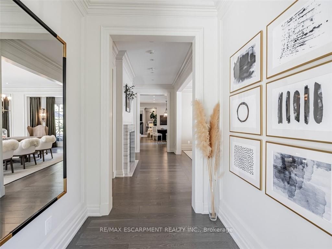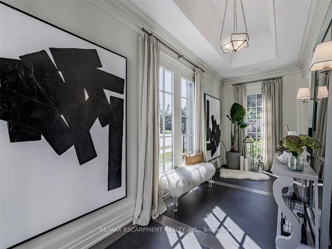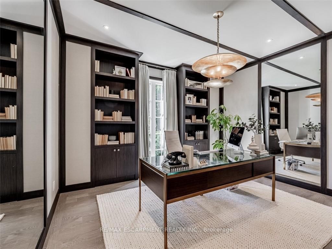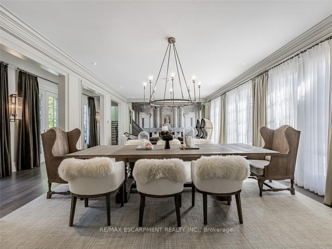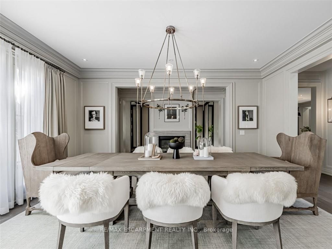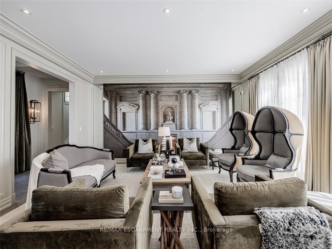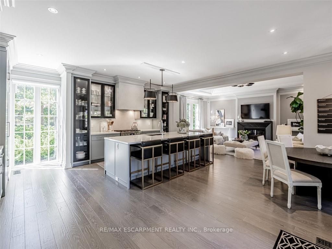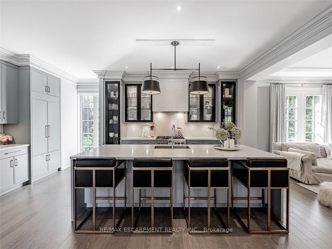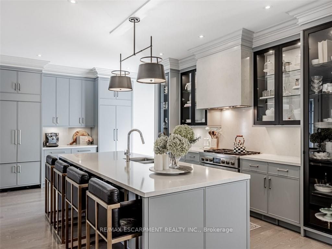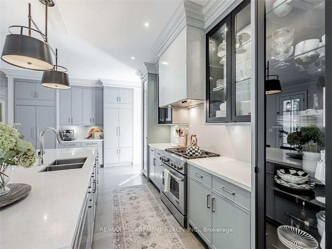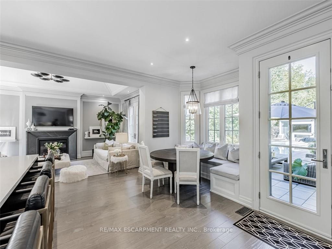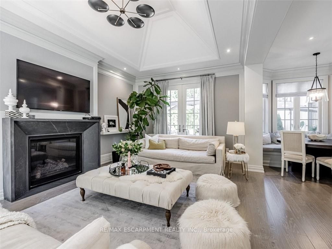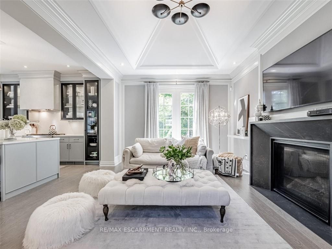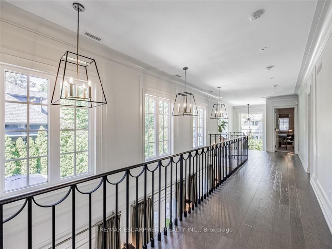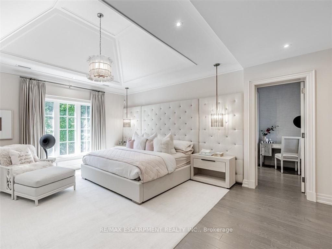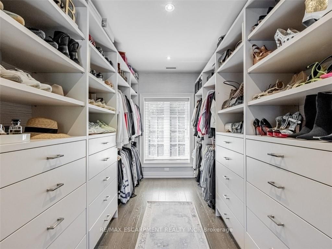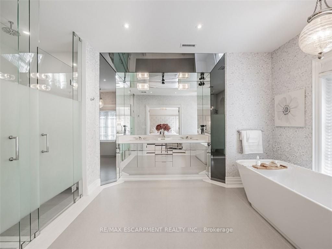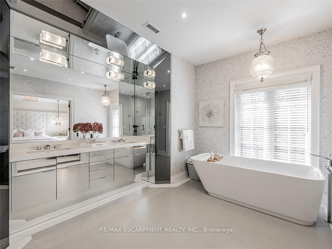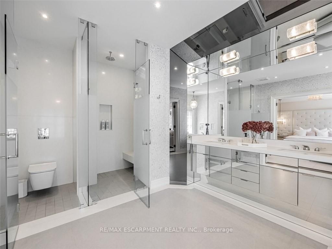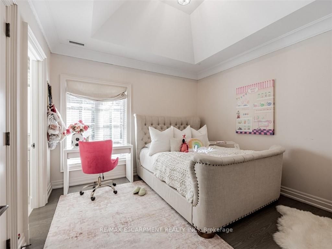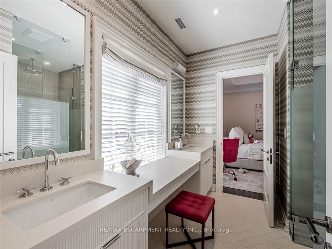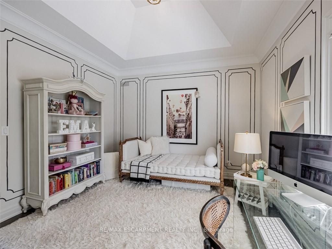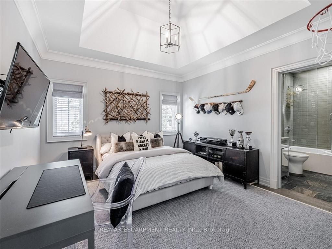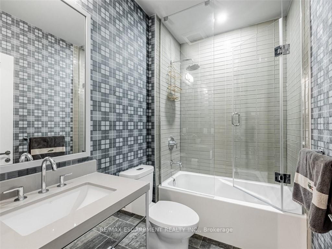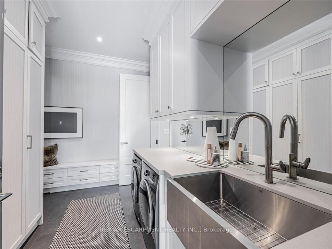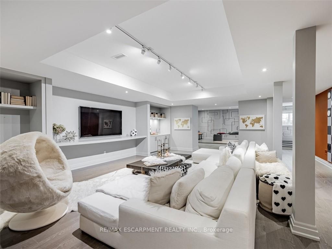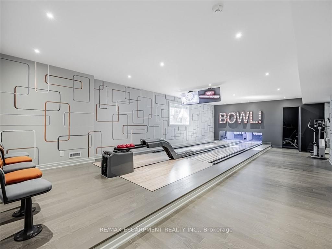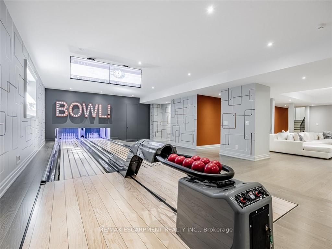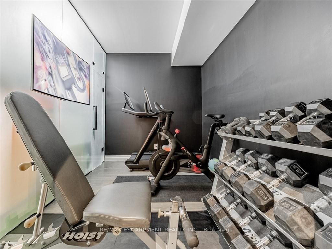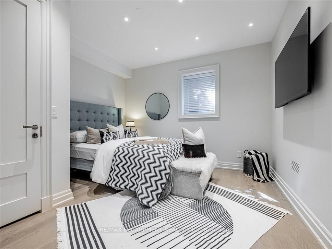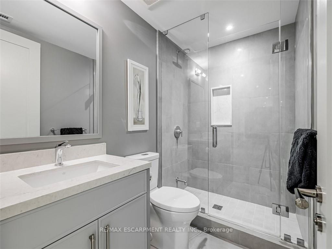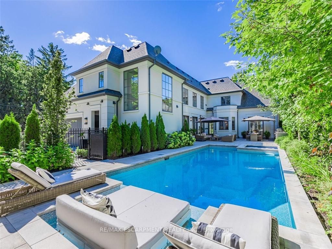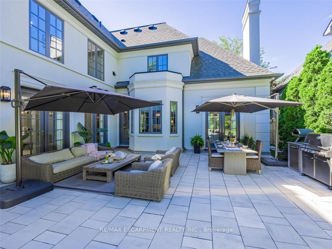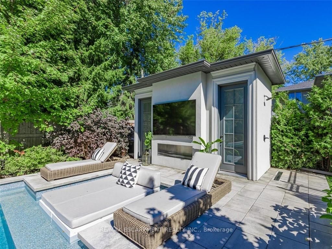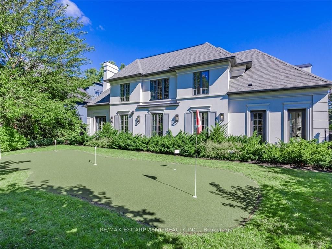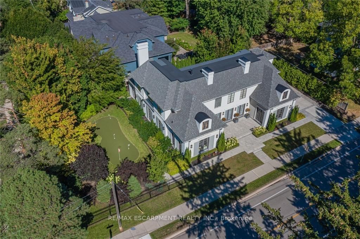Listing History
Property Highlights
Property Details
- Type
- Detached
- Exterior
- Stucco/Plaster
- Style
- 2 Storey
- Central Vacuum
- No Data
- Basement
- Finished
- Age
- Built 0-5
Utility Type
- Air Conditioning
- Central Air
- Heat Source
- Gas
- Heating
- Forced Air
Land
- Fronting On
- No Data
- Lot Frontage & Depth (FT)
- 80 x 150
- Lot Total (SQFT)
- 12,000
- Pool
- Inground
- Intersecting Streets
- Devon And Maple Grove
Room Dimensions
About 393 Maple Grove Dr
Nestled within one of Oakville's esteemed neighborhoods, this exceptional residence epitomizes luxury living. Boasting proximity to the lake, renowned schools, tennis courts, parks, and various amenities, this property offers a blend of convenience and exclusivity. Upon entering, guests are welcomed by an exquisite interior spanning over 5,000 square feet of above-grade living space. The detached home showcases a distinctive architectural design and impeccable artisanship, radiating elegance. Crafted to emulate a lavish retreat, the residence features an array of amenities including an in-ground pool, hot tub, backyard putting green, a meticulously landscaped outdoor area complete with a bathroom and shower. Inside this dream showhome offers ample space for entertaining. In the kitchen, grey-blue cabinets with black uppers pair beautifully with a sleek quartz countertop and backsplash for a modern industrial look. A two-storey hallway connects the kitchen to the rest of the main floor and offers drama of its own with rich velvet drapes and a series of French doors. Enjoy this one of a kind basement including a bowling alley, a gym room, open-concept media room and a 5th guest bedroom.
Extras2 Washers, 2 Dryers, Dishwasher, Refrigerator
re/max escarpment realty inc.MLS® #W9358615
Explore Neighbourhood
Similar Listings
Demographics
Based on the dissemination area as defined by Statistics Canada. A dissemination area contains, on average, approximately 200 – 400 households.
Price Trends
Eastlake Trends
Days on Strata
List vs Selling Price
Offer Competition
Sales Volume
Property Value
Price Ranking
Sold Houses
Rented Houses
Sales Trends in Eastlake
| House Type | Detached | Row Townhouse |
|---|---|---|
| Avg. Sales Availability | 4 Days | Days |
| Sales Price Range | $1,235,000 - $6,810,000 | No Data |
| Avg. Rental Availability | 6 Days | 555 Days |
| Rental Price Range | $1,500 - $18,000 | No Data |

