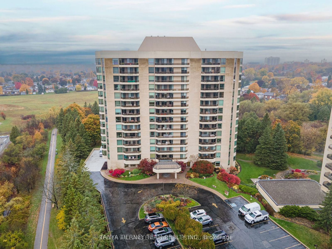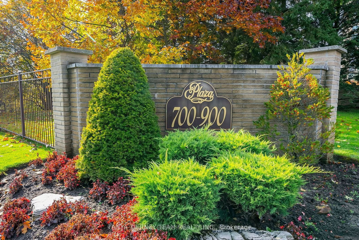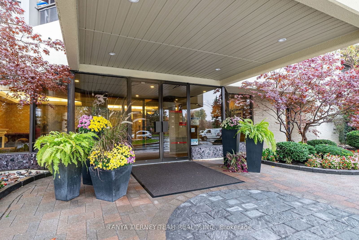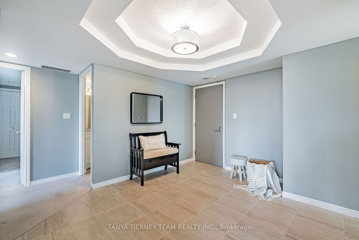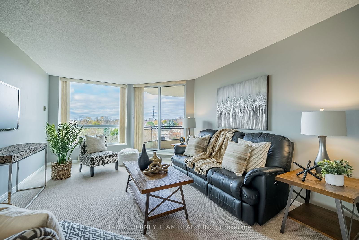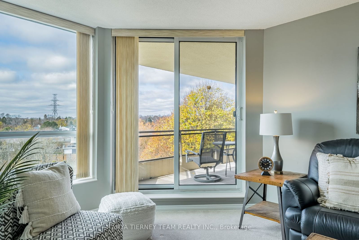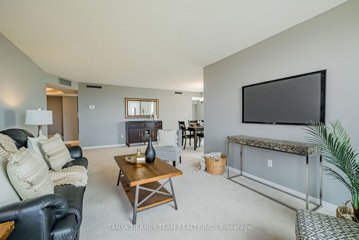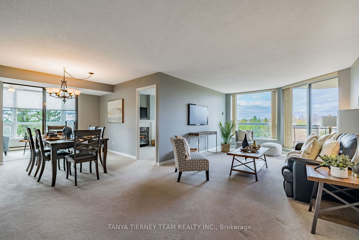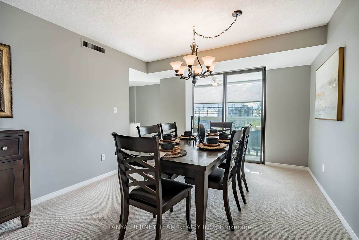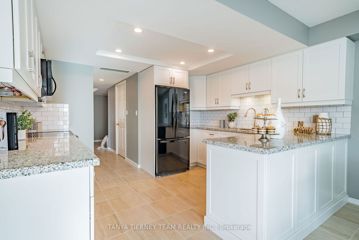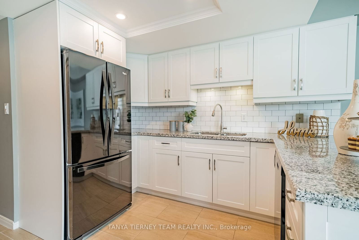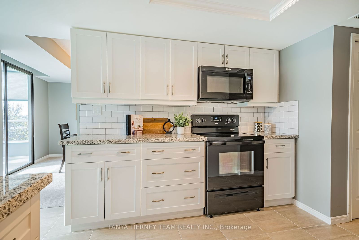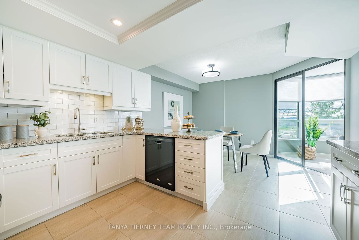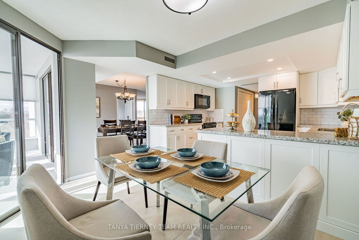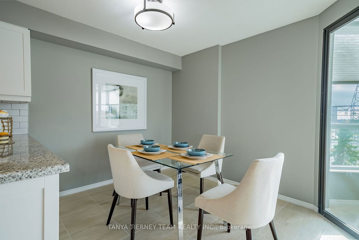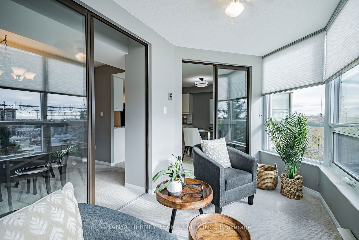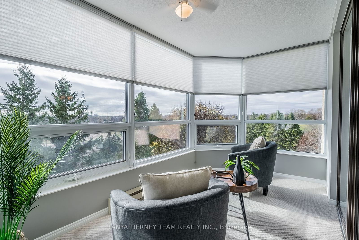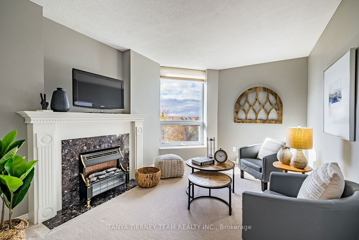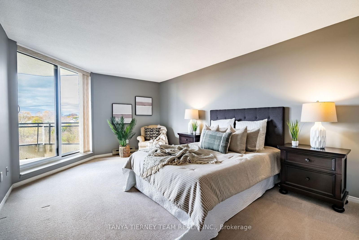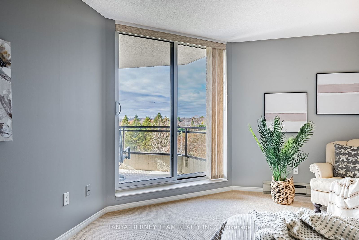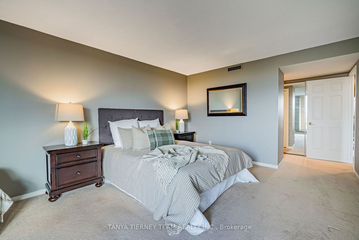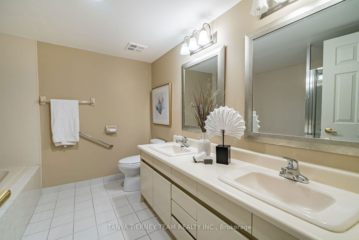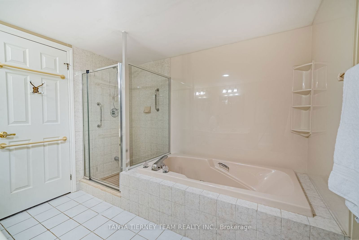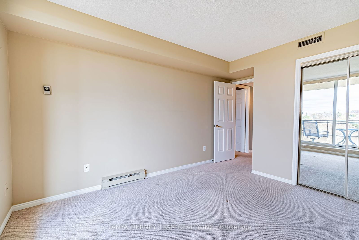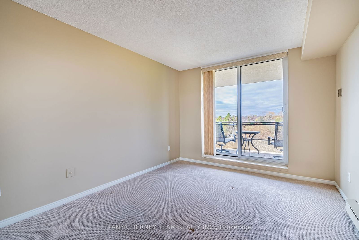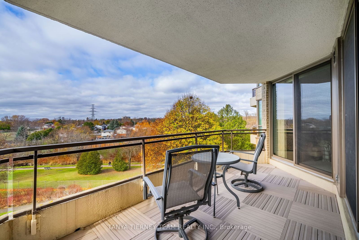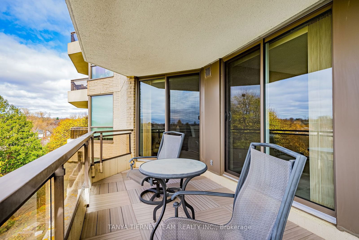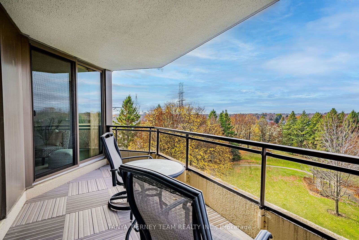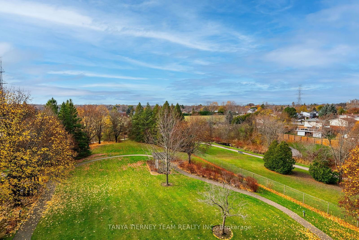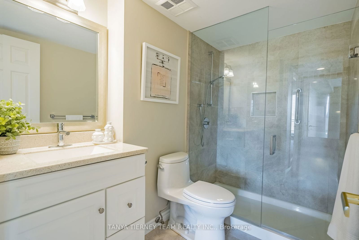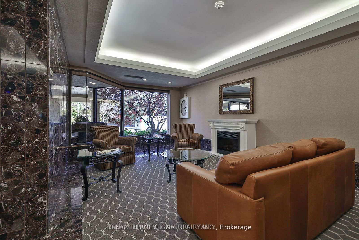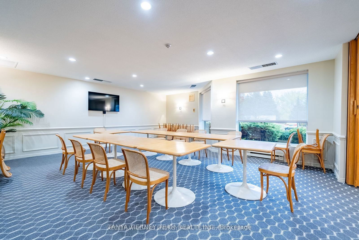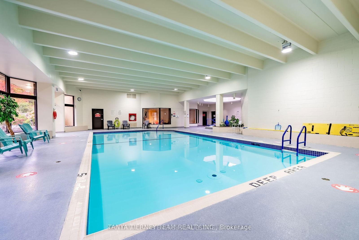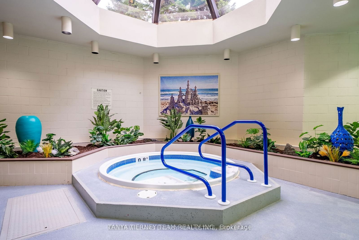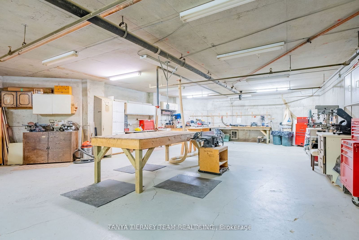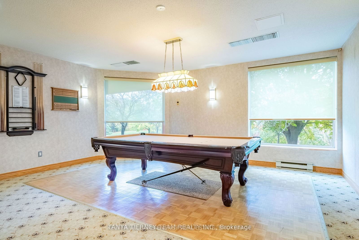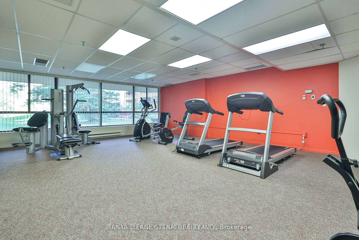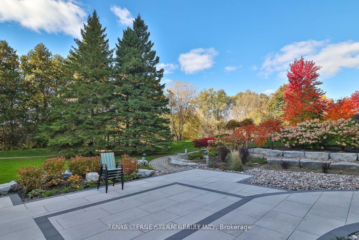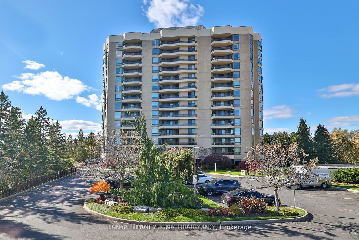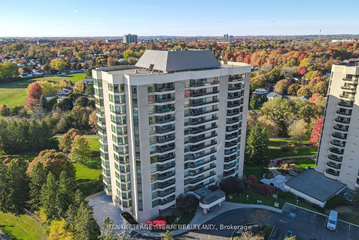405 - 700 Wilson Rd N
Listing History
Unit Highlights
Maintenance Fees
Utility Type
- Air Conditioning
- Central Air
- Heat Source
- Electric
- Heating
- Heat Pump
Room Dimensions
About this Listing
Rarely offered & seldom found! This immaculate & well establish Kassinger luxury condo is nestled on a treed lot with panoramic Harmony Creek views! This 1730 sqft beautifully updated unit features a sun filled open concept design complete with 8ft ceilings, 2+1 bedrooms including a primary retreat with 3 double closets, spa like 5pc ensuite with relaxing soaker tub & walk-out to the balcony with west/south exposure. 2nd bedroom also offers great closet space & a walk-out to the balcony. Spacious eat-in kitchen boasts granite countertops, extensive soft close cabinetry, pantry, subway tile backsplash accented by under cabinet lighting, pot lights & spacious breakfast area with walk-out to the sunroom. Designed with entertaining in mind with the elegant formal dining room & impressive living room with 2 additional walk-outs. Convenient den, in-suite storage closet with laundry. Fabulous condo amenities include an indoor pool/spa, gym, weight room, sauna, billiard room, library/card room, party room, indoor workshop, outdoor BBQs, landscaped gardens & an indoor car wash bay. Additional upgrades include windows, doors, elevator upgrades (2021), a complete roof replacement (2023), and a refreshed lobby and party room (2024). Located steps to Harmony Creek walking trails, parks, transits, shops & more!
ExtrasMonthly maintenance fee covers heat, hydro & water! 5x10ft locker for additional storage, one parking spot with option to rent adjacent spot if needed.
tanya tierney team realty inc.MLS® #E10425019
Amenities
Explore Neighbourhood
Similar Listings
Price Trends
Maintenance Fees
Building Trends At Plaza 700 Condos
Days on Strata
List vs Selling Price
Or in other words, the
Offer Competition
Turnover of Units
Property Value
Price Ranking
Sold Units
Rented Units
Best Value Rank
Appreciation Rank
Rental Yield
High Demand
Transaction Insights at 700 Wilson Road N
| 1 Bed + Den | 2 Bed | 2 Bed + Den | 3 Bed | |
|---|---|---|---|---|
| Price Range | No Data | $895,000 | No Data | No Data |
| Avg. Cost Per Sqft | No Data | $580 | No Data | No Data |
| Price Range | No Data | No Data | No Data | No Data |
| Avg. Wait for Unit Availability | No Data | 127 Days | 513 Days | No Data |
| Avg. Wait for Unit Availability | No Data | No Data | No Data | No Data |
| Ratio of Units in Building | 2% | 77% | 19% | 4% |
Transactions vs Inventory
Total number of units listed and sold in Centennial

