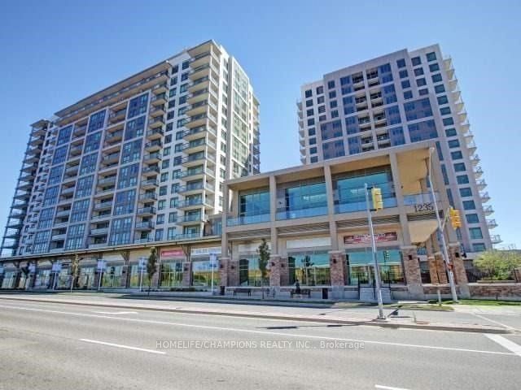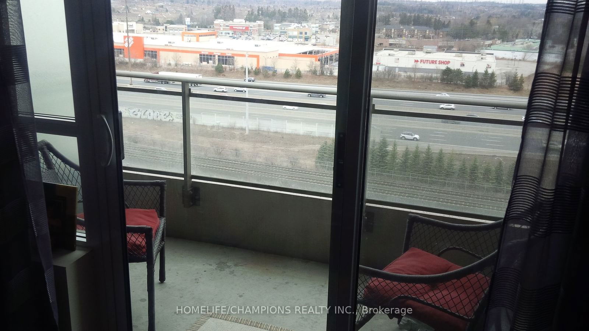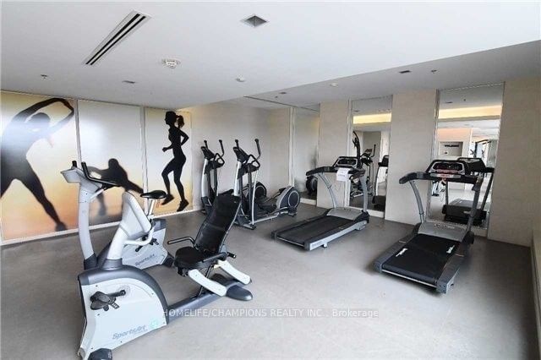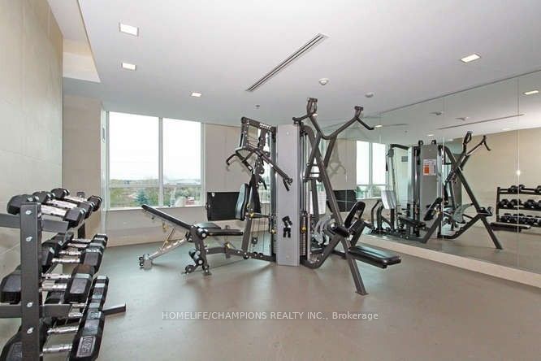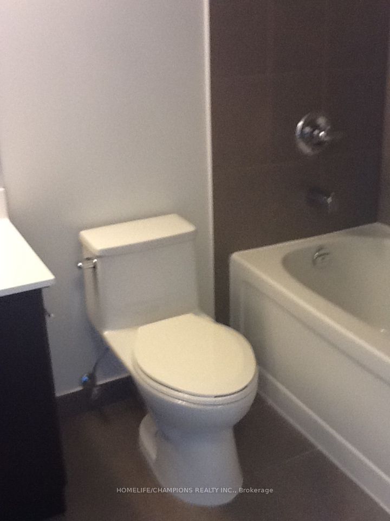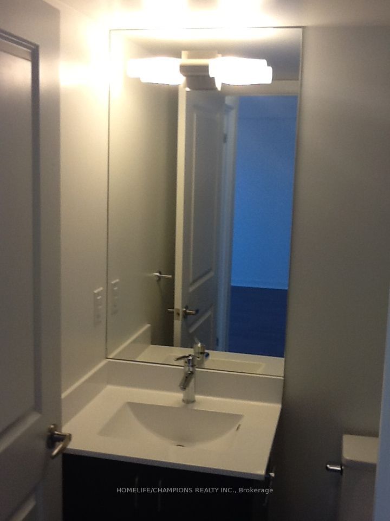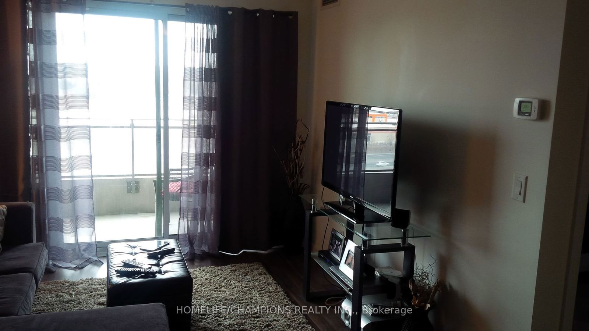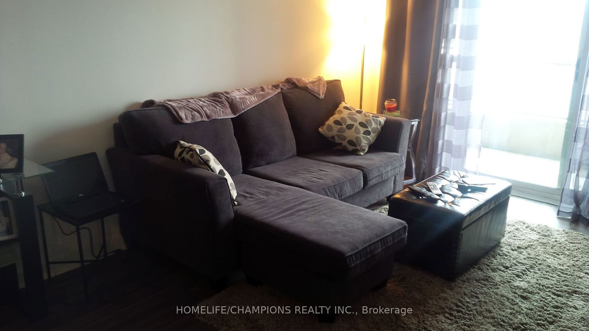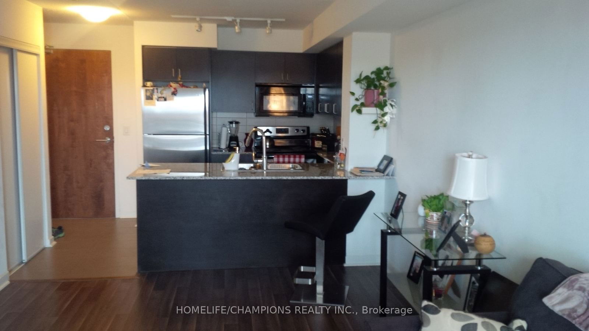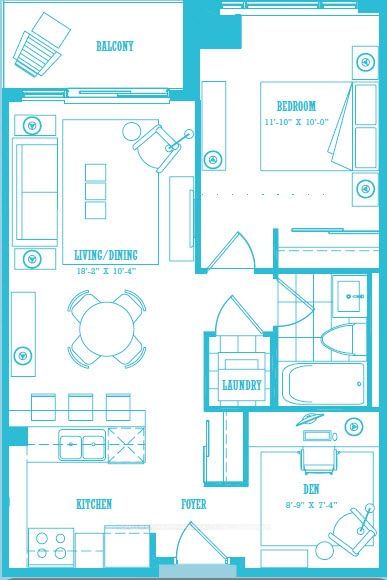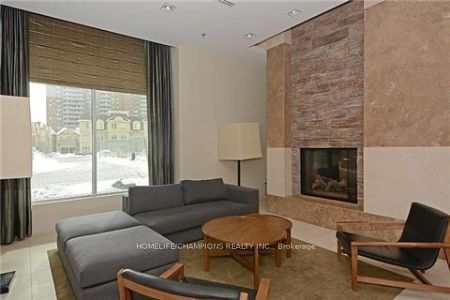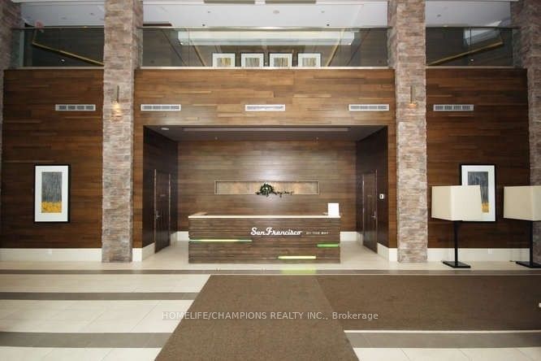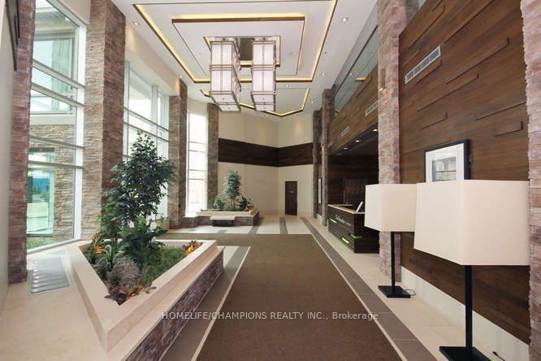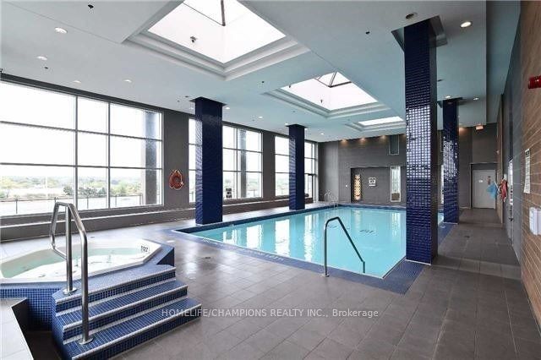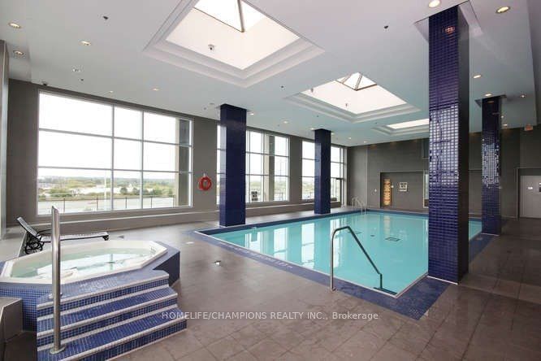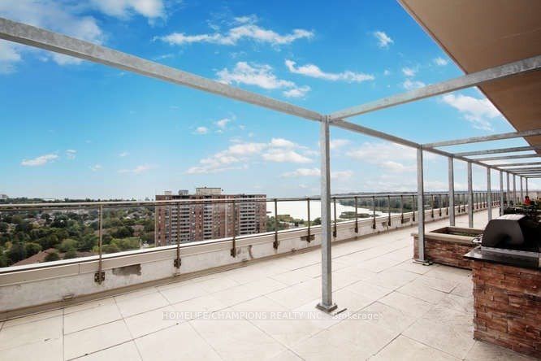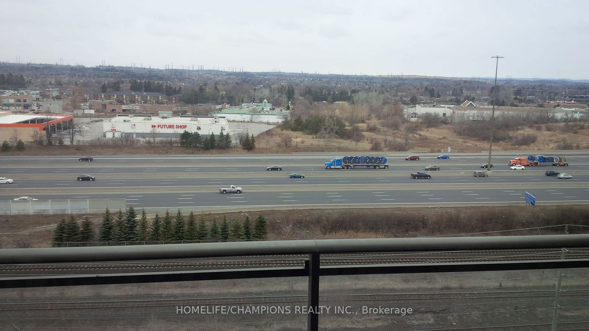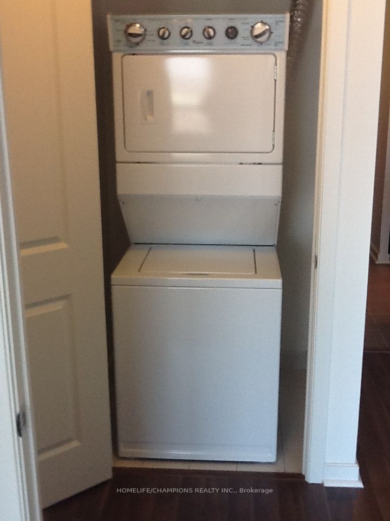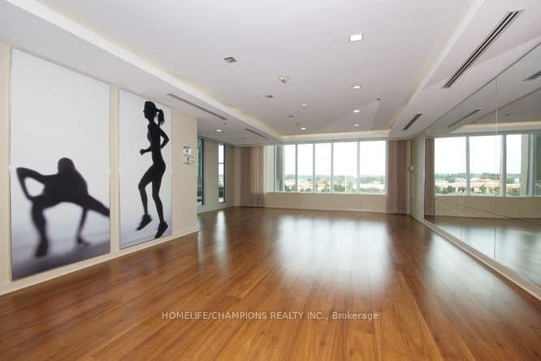908 - 1235 Bayly St
Listing History
Unit Highlights
Utilities Included
Utility Type
- Air Conditioning
- Central Air
- Heat Source
- Gas
- Heating
- Forced Air
Room Dimensions
About this Listing
Luxury Open Concept 1 Bdrm + Deb At "San Francisco By The Bay", W/ Walk Out To Balcony, Laminate Floors, Granite Countertop In Kitchen, Ample Storage, Ensuite Laundry & Bath. Great Layout W/ Den. Perfect For A Home Office/ Studio. Fantastic Shared Rec. Facilities Includes Indoor Pool, Gym, Guest Suites, Party Room, Steam Room, Hot Tub, Aerobics Centre, Rooftop Patio & Bbq, Walk To Go Station, Mins To Hwy 401& Pickering Town Centre, Walk To Lake And Marina, Close To Schools, Transit At Doorsteps.
ExtrasS/S Fridge, S/S Stove, S/S Built In Dishwasher, Microwave, Washer, Dryer, Central Air Condition, 1 Parking
homelife/champions realty inc.MLS® #E10416685
Amenities
Explore Neighbourhood
Similar Listings
Demographics
Based on the dissemination area as defined by Statistics Canada. A dissemination area contains, on average, approximately 200 – 400 households.
Price Trends
Maintenance Fees
Building Trends At San Francisco By the Bay
Days on Strata
List vs Selling Price
Offer Competition
Turnover of Units
Property Value
Price Ranking
Sold Units
Rented Units
Best Value Rank
Appreciation Rank
Rental Yield
High Demand
Transaction Insights at 1235 Bayly Street
| 1 Bed | 1 Bed + Den | 2 Bed | 2 Bed + Den | |
|---|---|---|---|---|
| Price Range | $515,000 | $492,500 - $535,000 | $524,786 - $750,000 | $640,000 |
| Avg. Cost Per Sqft | $1,095 | $761 | $720 | $742 |
| Price Range | $2,300 - $2,400 | $2,350 - $2,500 | $2,550 - $3,200 | $2,950 |
| Avg. Wait for Unit Availability | 199 Days | 103 Days | 112 Days | 221 Days |
| Avg. Wait for Unit Availability | 104 Days | 52 Days | 63 Days | 167 Days |
| Ratio of Units in Building | 11% | 47% | 29% | 15% |
Transactions vs Inventory
Total number of units listed and leased in Bay Ridges

