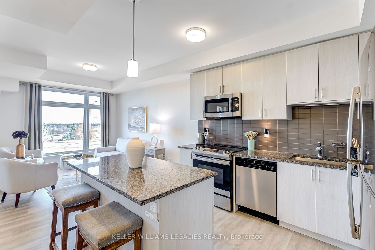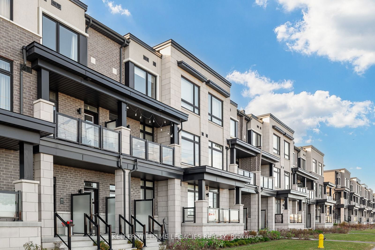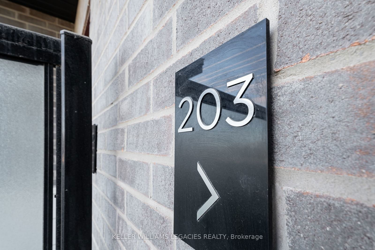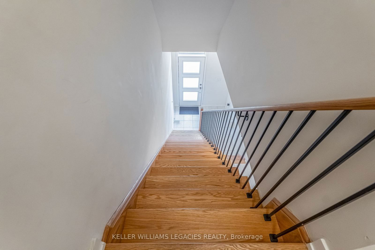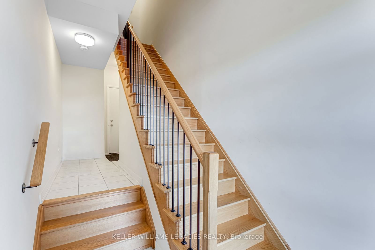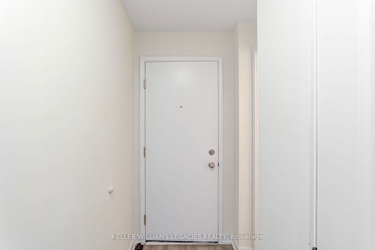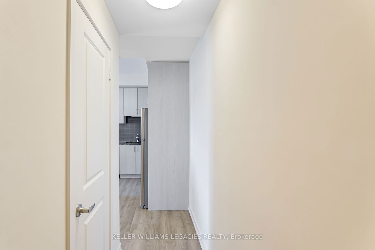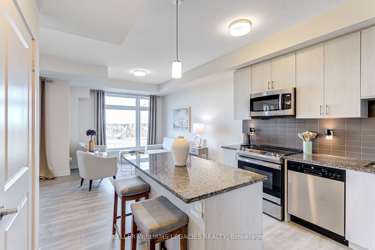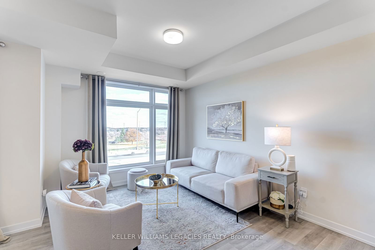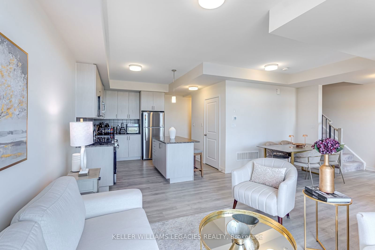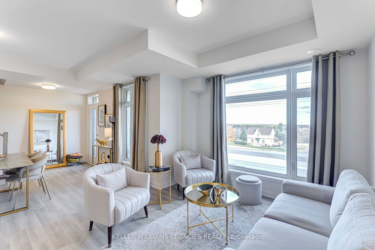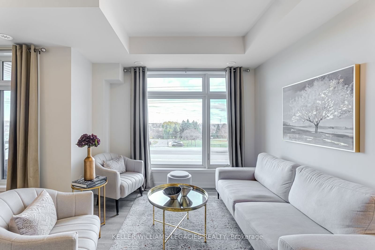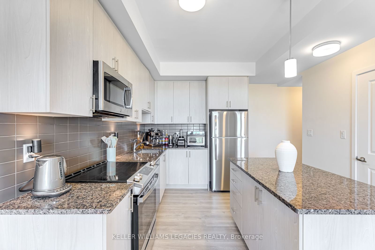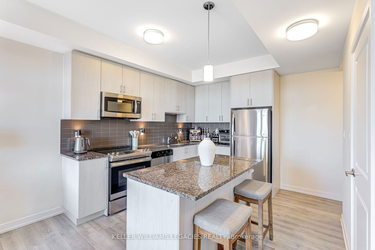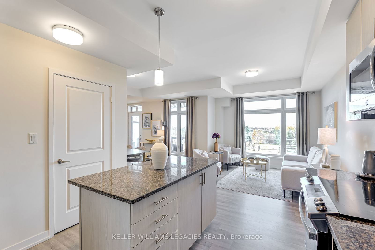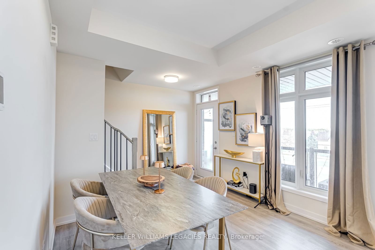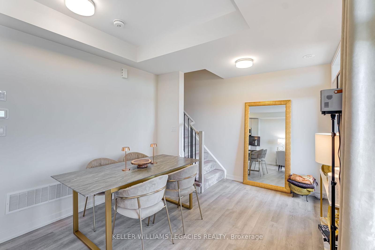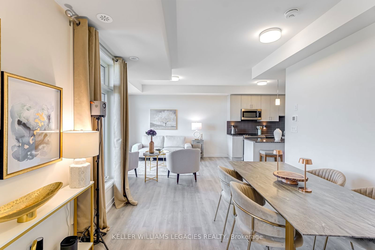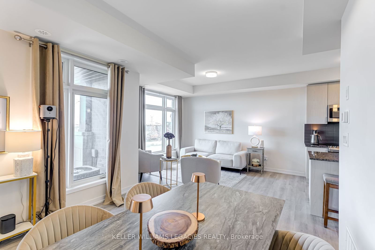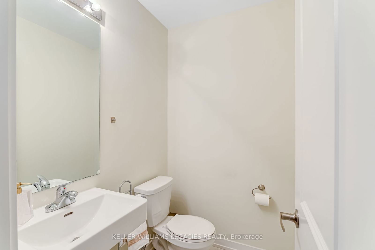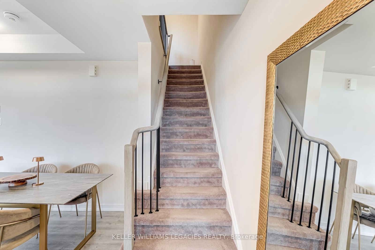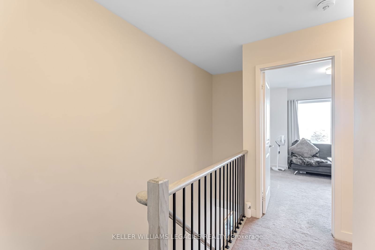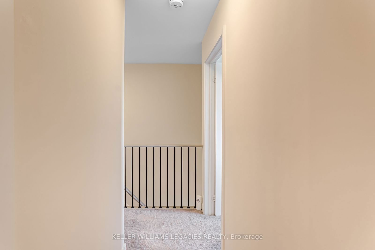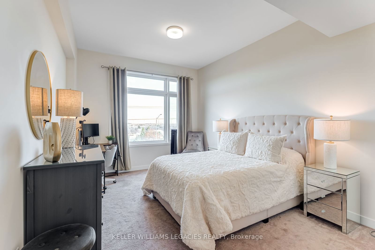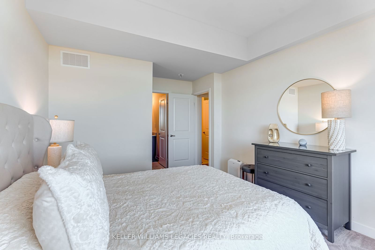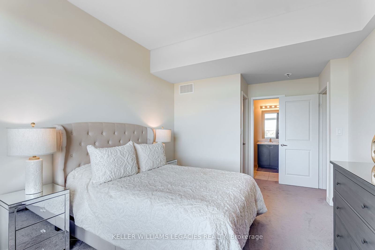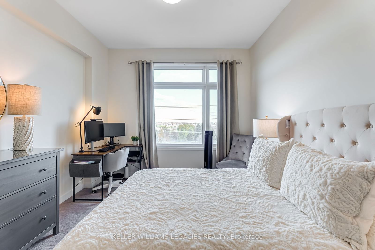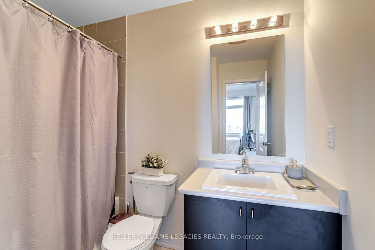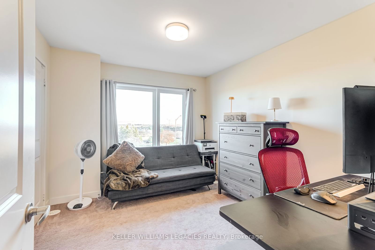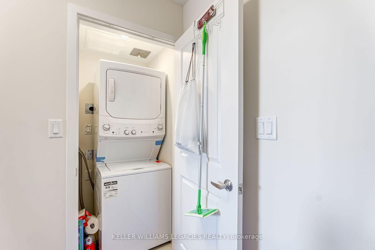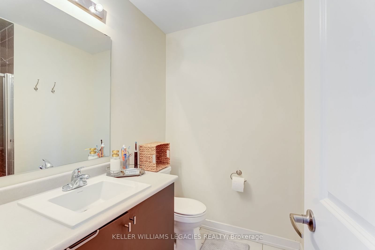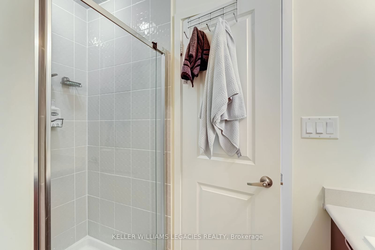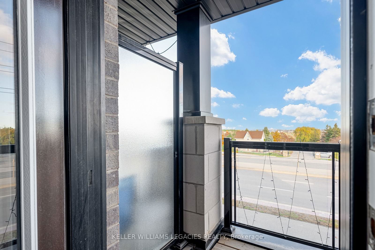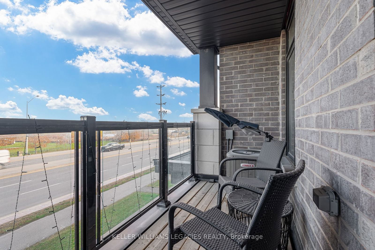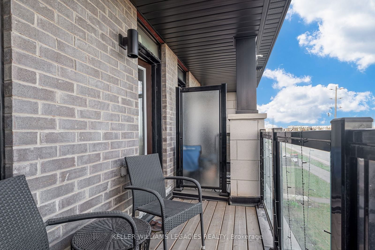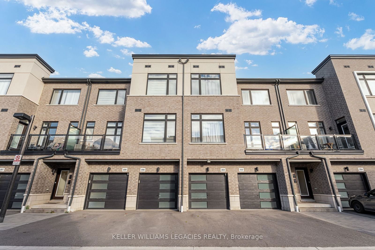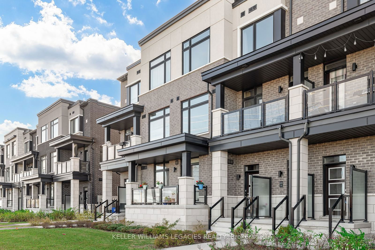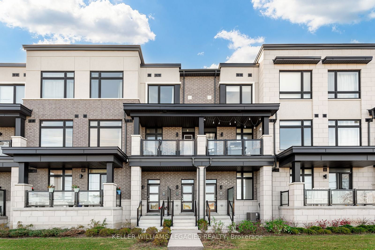203 - 2550 Castlegate Crossing Dr
Listing History
Unit Highlights
Utilities Included
Utility Type
- Air Conditioning
- Central Air
- Heat Source
- Gas
- Heating
- Forced Air
Room Dimensions
About this Listing
Stunning 2-Bedroom Townhome in Desirable Duffin HeightsStep into this beautifully designed, open-concept townhome filled with natural light. The modern kitchen boasts ample cabinetry, stone countertops, stainless steel appliances, and an island with a breakfast barperfect for cooking and entertaining. The spacious living and dining area leads to a private balcony for relaxing or dining al fresco.This home offers two large bedrooms, including a primary suite with a 4-piece ensuite and walk-in closet. Enjoy the convenience of an attached garage with direct home access.Located in a family-friendly neighborhood with easy access to transit, 407/401, GO Station, and local amenities.
keller williams legacies realtyMLS® #E10425319
Amenities
Explore Neighbourhood
Similar Listings
Demographics
Based on the dissemination area as defined by Statistics Canada. A dissemination area contains, on average, approximately 200 – 400 households.
Price Trends
Building Trends At NuTowns
Days on Strata
List vs Selling Price
Offer Competition
Turnover of Units
Property Value
Price Ranking
Sold Units
Rented Units
Best Value Rank
Appreciation Rank
Rental Yield
High Demand
Transaction Insights at 2540 Brock Road
| 1 Bed | 2 Bed | 3 Bed + Den | |
|---|---|---|---|
| Price Range | No Data | $655,000 - $720,000 | No Data |
| Avg. Cost Per Sqft | No Data | $696 | No Data |
| Price Range | No Data | $2,600 - $2,900 | No Data |
| Avg. Wait for Unit Availability | No Data | 140 Days | No Data |
| Avg. Wait for Unit Availability | No Data | 107 Days | No Data |
| Ratio of Units in Building | 3% | 91% | 7% |
Transactions vs Inventory
Total number of units listed and leased in Duffins Heights

