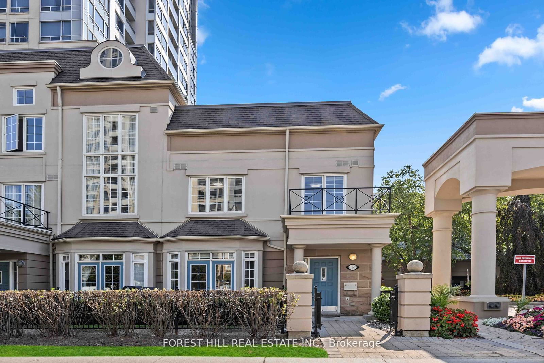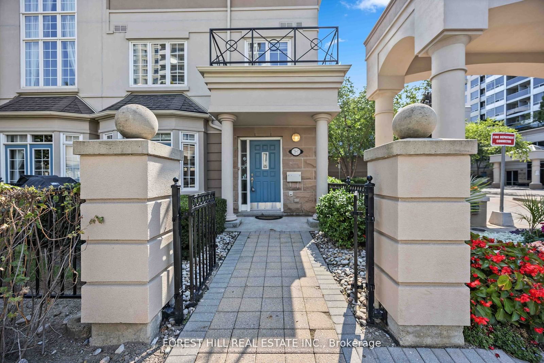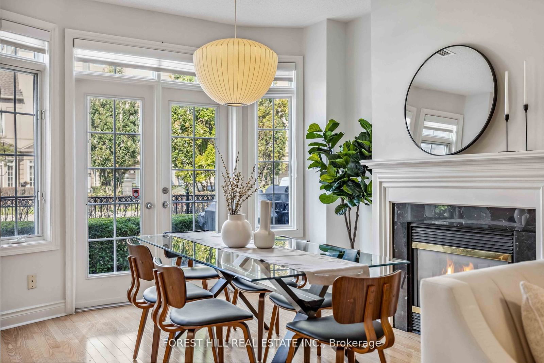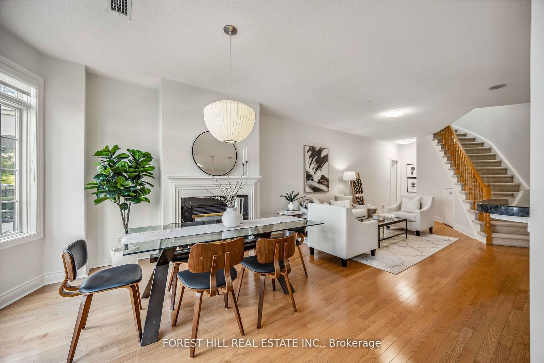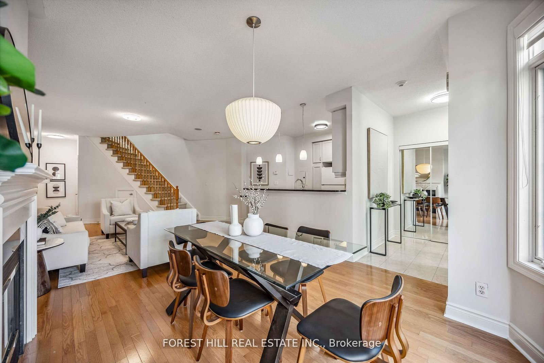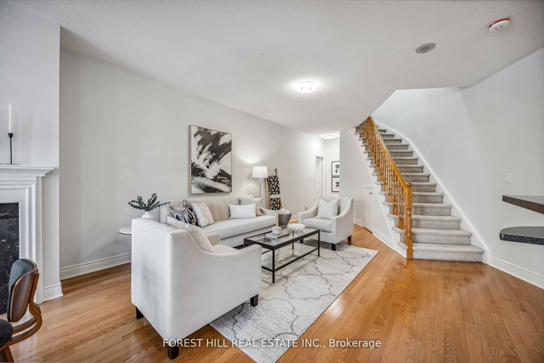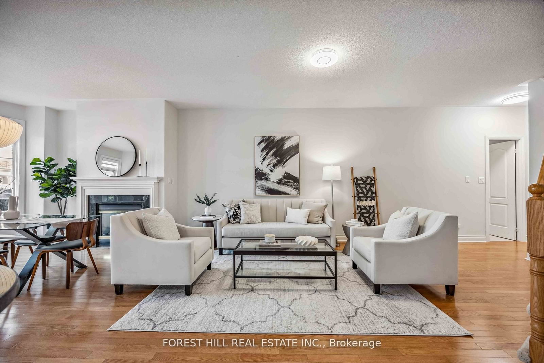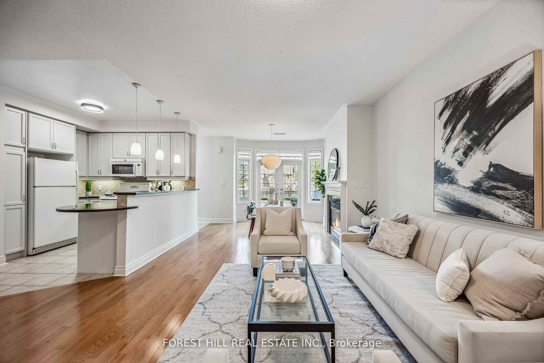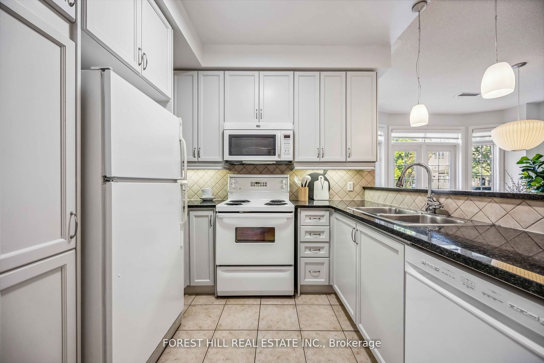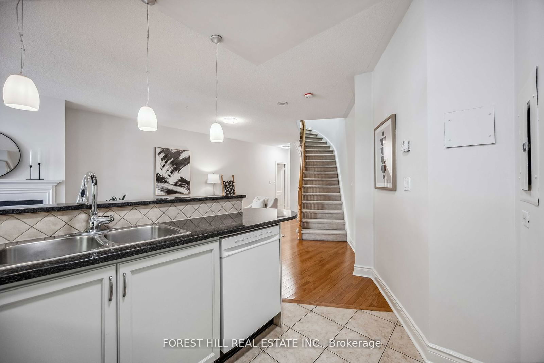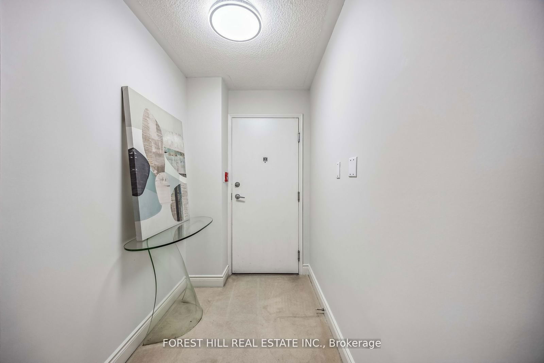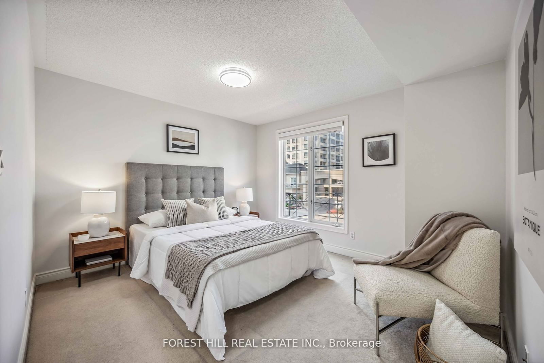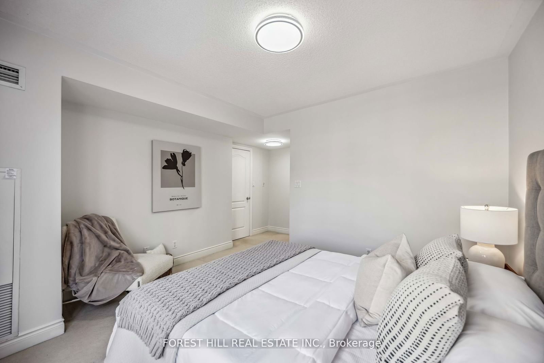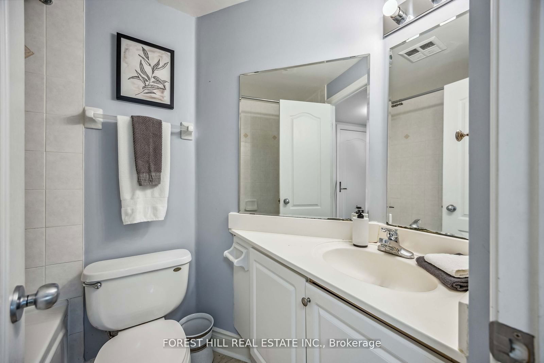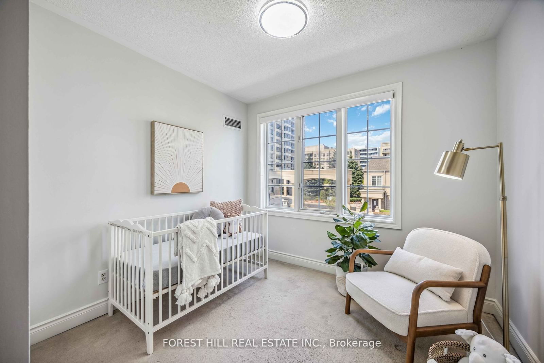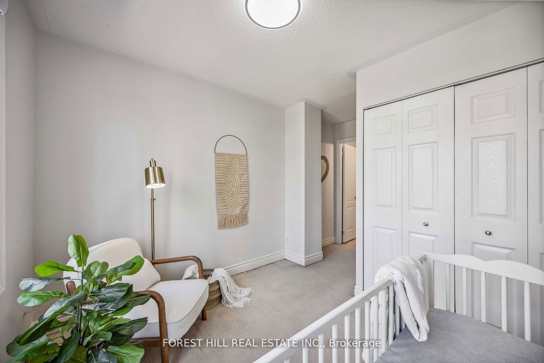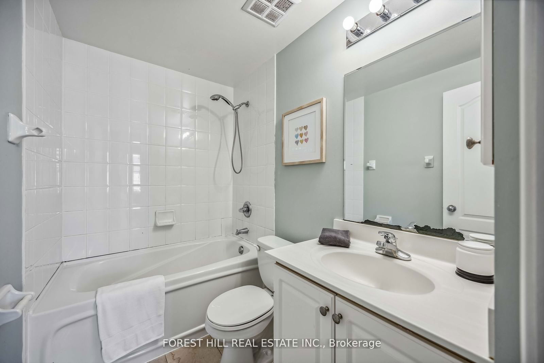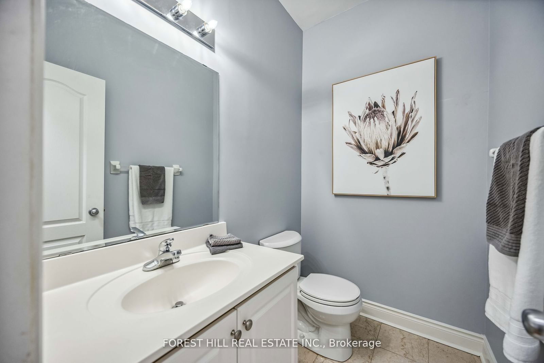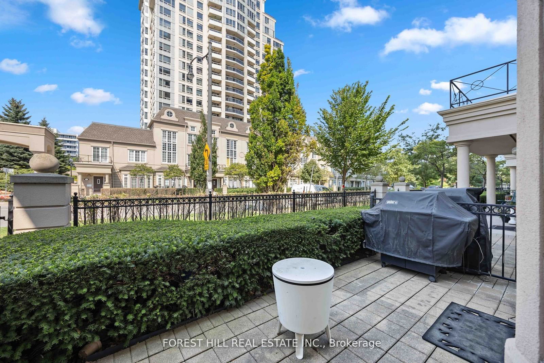TH17 - 3 REAN Dr
Listing History
Unit Highlights
Utilities Included
Utility Type
- Air Conditioning
- Central Air
- Heat Source
- Gas
- Heating
- Forced Air
Room Dimensions
About this Listing
A Perfect Opportunity To Live In A Prestigous Neighbourhood Ft. 1348 Sq. 2 Story Townhouse. 9Ft Ceilings & Hardwood Floor On Main. Granite Counters. Marble Foyer/Bathrooms. Large OpenConcept On The Main Floor For Living, Dining & Den. Second Level Features 2 Bedrooms WithEnsuites. Private Patio Great For Bbq And Entertaining. Convenient Street Level Front Entrance& 2nd Floor Door Direct To Parking, Locker And Amenities. No Waiting For Elevators. Steps ToBayview Village Mall, YMCA & Subway With Easy Access To Highway.
forest hill real estate inc.MLS® #C10430515
Amenities
Explore Neighbourhood
Similar Listings
Demographics
Based on the dissemination area as defined by Statistics Canada. A dissemination area contains, on average, approximately 200 – 400 households.
Price Trends
Maintenance Fees
Building Trends At NY Towers - The Chrysler
Days on Strata
List vs Selling Price
Offer Competition
Turnover of Units
Property Value
Price Ranking
Sold Units
Rented Units
Best Value Rank
Appreciation Rank
Rental Yield
High Demand
Transaction Insights at 1 Rean Drive
| 1 Bed | 1 Bed + Den | 2 Bed | 2 Bed + Den | 3 Bed | 3 Bed + Den | |
|---|---|---|---|---|---|---|
| Price Range | $492,000 - $955,000 | $620,000 - $660,000 | $675,000 - $720,000 | $980,000 - $1,500,000 | No Data | No Data |
| Avg. Cost Per Sqft | $919 | $888 | $772 | $697 | No Data | No Data |
| Price Range | $2,200 - $2,600 | $2,600 - $3,600 | $2,950 - $3,300 | $1,200 - $4,500 | $3,800 | No Data |
| Avg. Wait for Unit Availability | 35 Days | 33 Days | 47 Days | 81 Days | 284 Days | No Data |
| Avg. Wait for Unit Availability | 17 Days | 19 Days | 47 Days | 70 Days | 347 Days | 634 Days |
| Ratio of Units in Building | 33% | 31% | 21% | 14% | 3% | 1% |
Transactions vs Inventory
Total number of units listed and leased in Bayview Village

