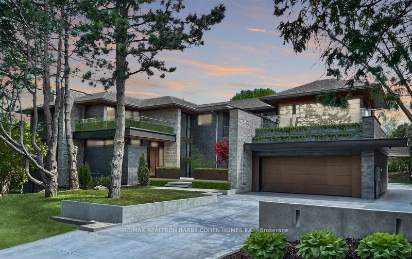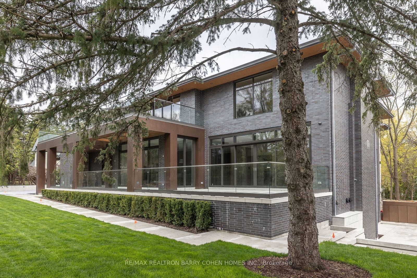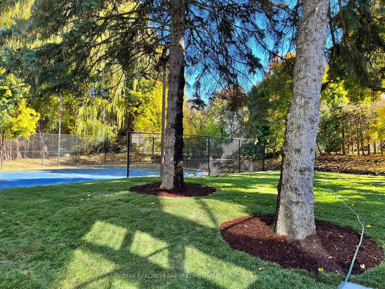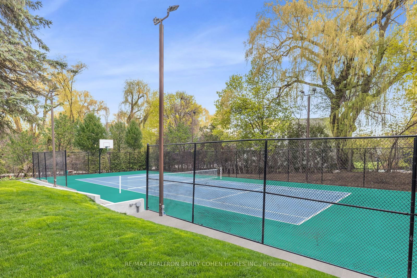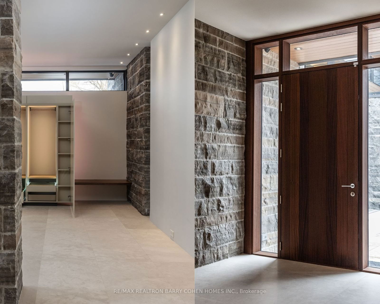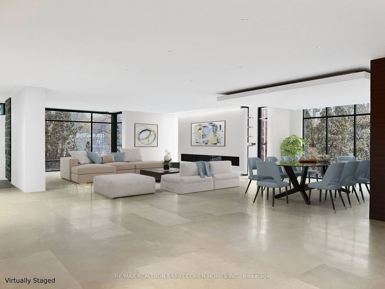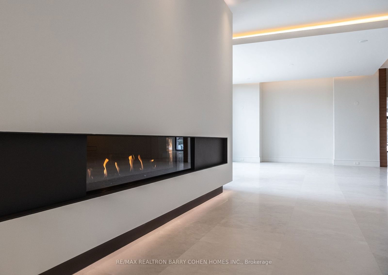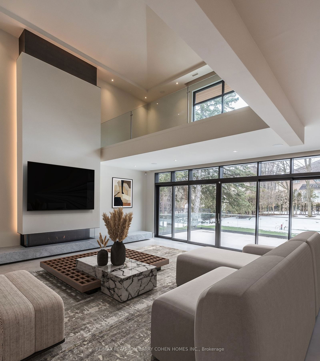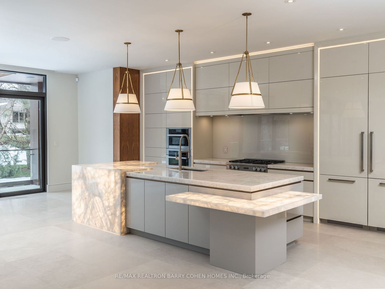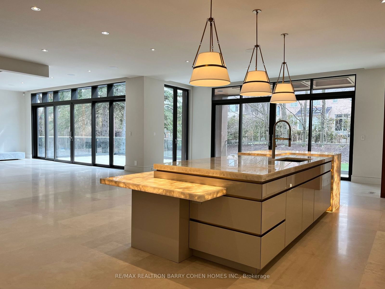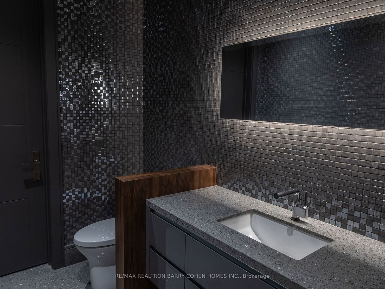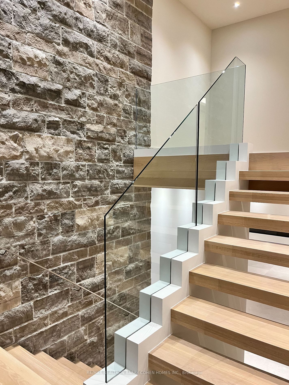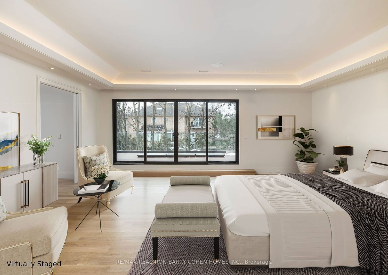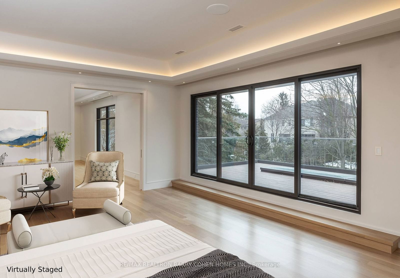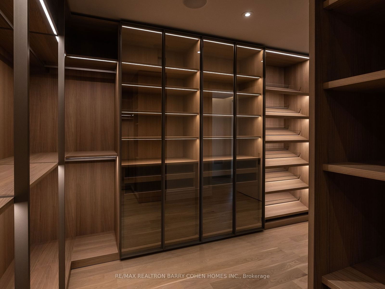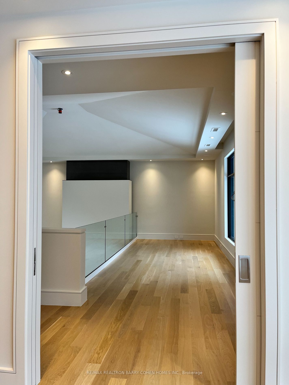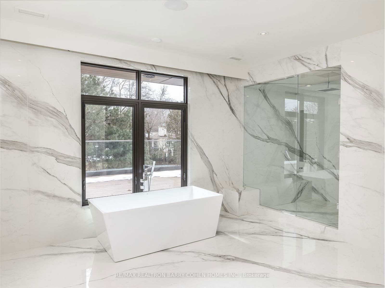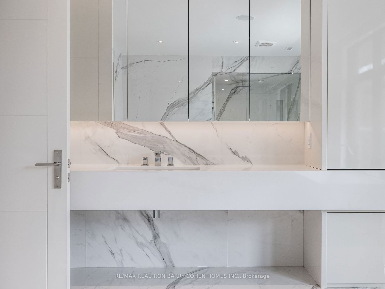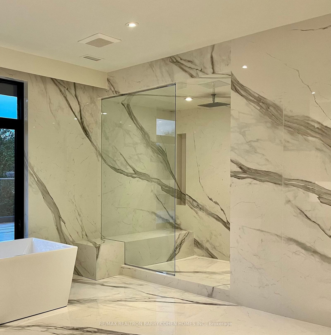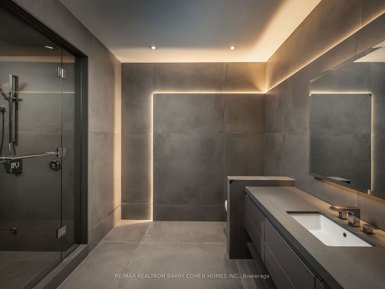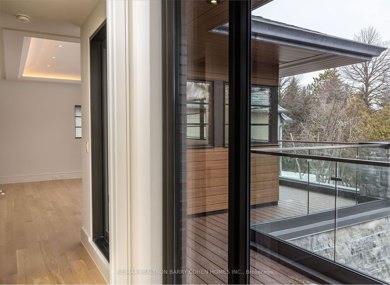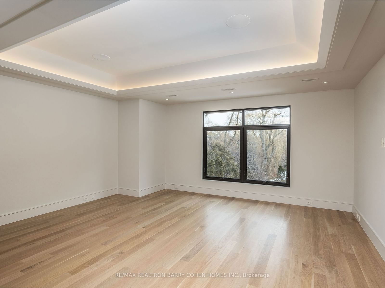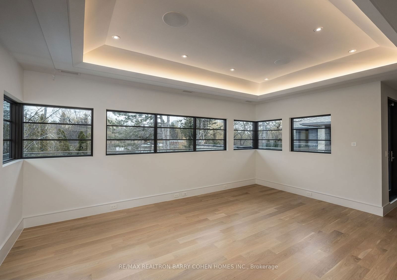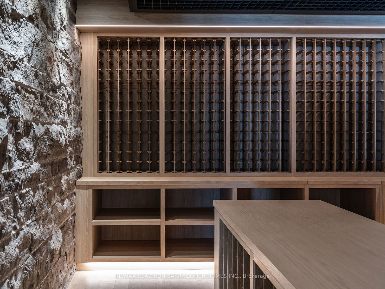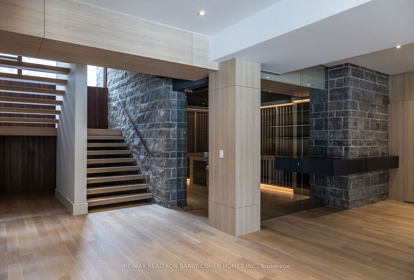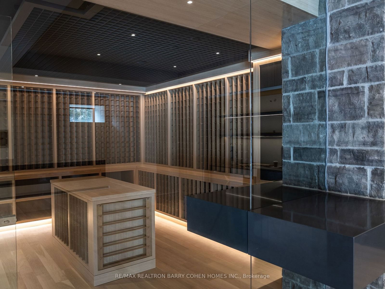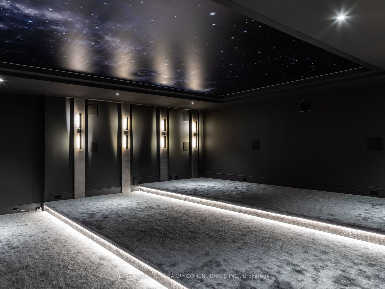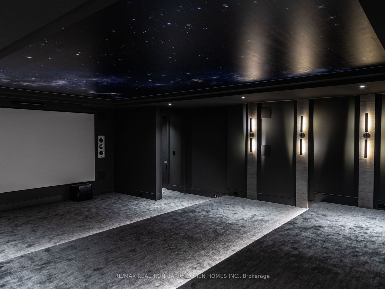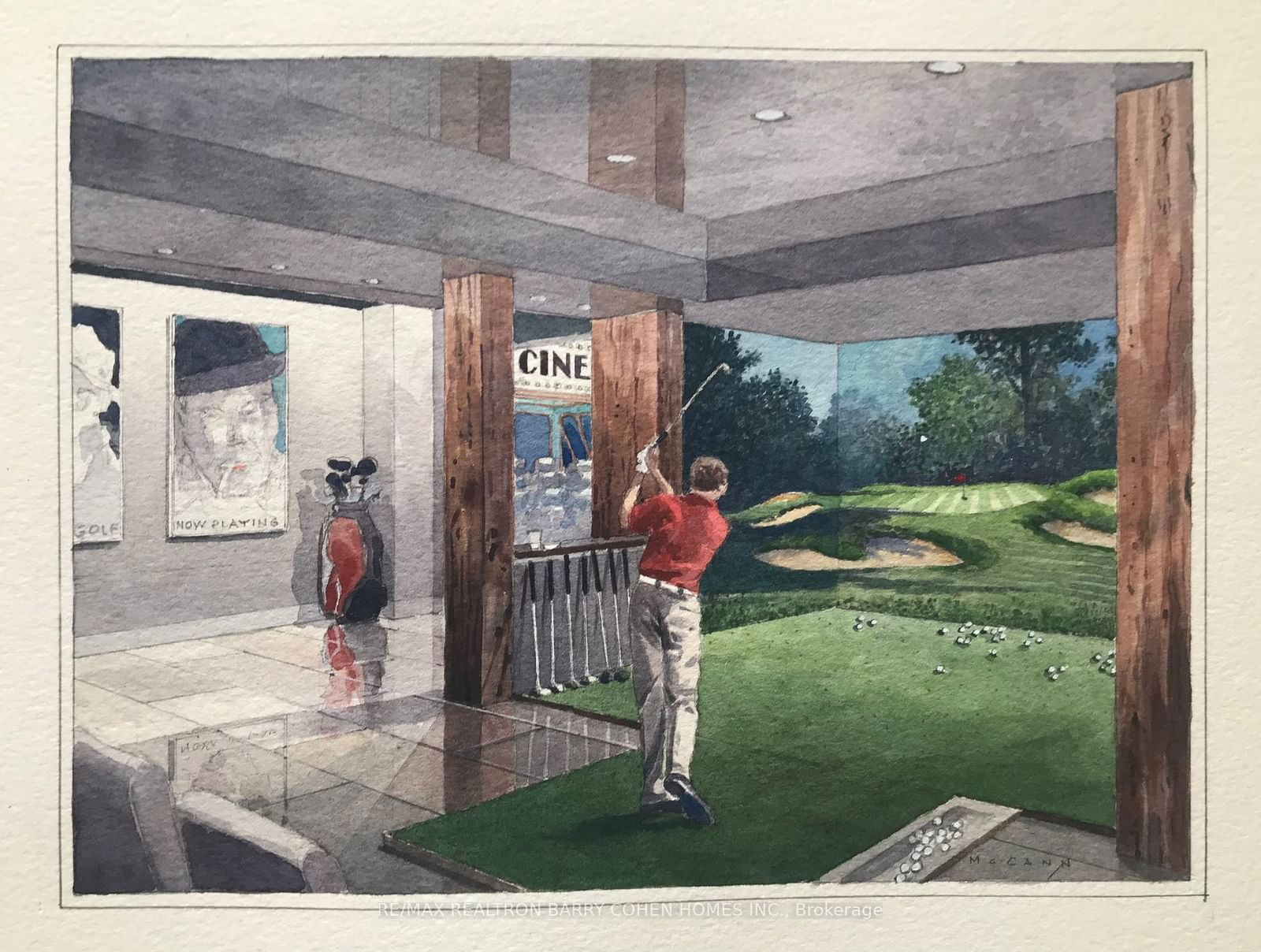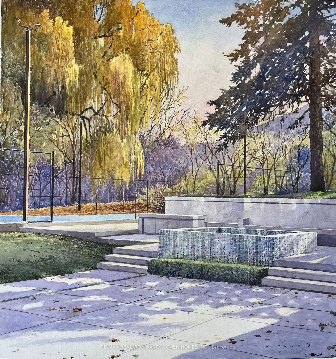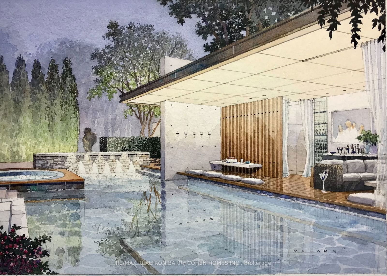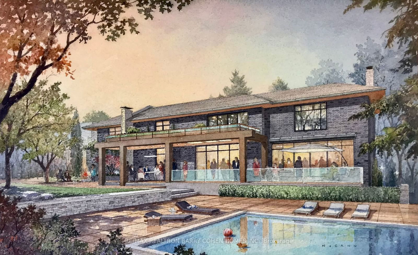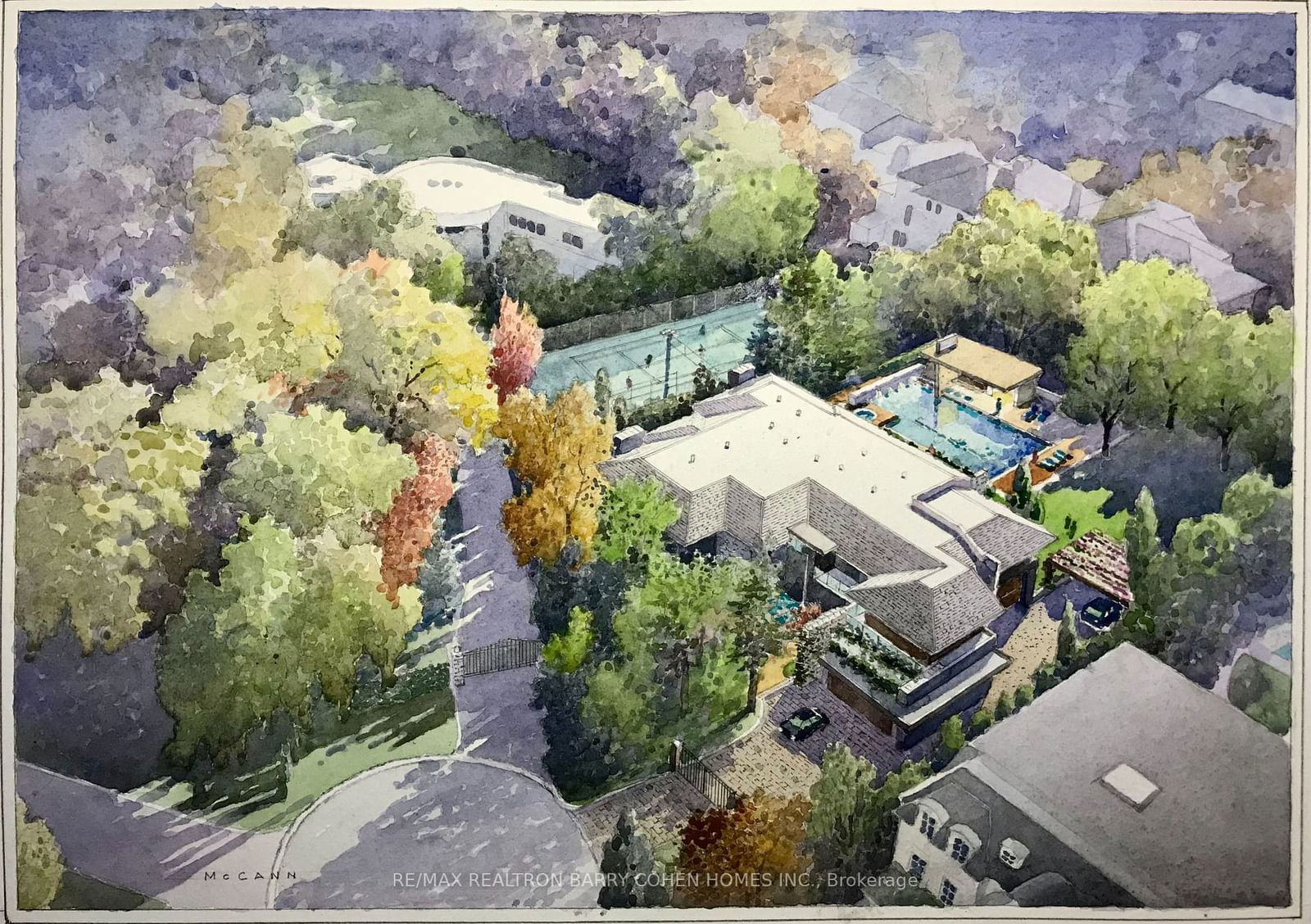103 Old Colony Rd
Listing History
Property Highlights
Property Details
- Type
- Detached
- Exterior
- Brick, Stone
- Style
- 2 Storey
- Central Vacuum
- No Data
- Basement
- Finished, Walk Out
- Age
- Built New
Utility Type
- Air Conditioning
- Central Air
- Heat Source
- Gas
- Heating
- Forced Air
Land
- Fronting On
- No Data
- Lot Frontage & Depth (FT)
- 85 x 222
- Lot Total (SQFT)
- 18,801
- Pool
- None
- Intersecting Streets
- York Mills & Bayview
Room Dimensions
About 103 Old Colony Rd
Nestled Within One Of Toronto's Most Esteemed Neighborhoods, This Exceptional Residence Stands As A Testament To Unparalleled Design & Luxurious Living. Conceptualized, Designed, & Meticulously Executed By The Renowned Architectural Visionary Michael McCann & Distinguished Architectural Designer & Builder Lisa Mandel McCann. This Home Is A True Work Of Art, Inspired By Its Natural Surroundings & Harmonizing With The Delicate Balance Of Nature. Spanning An Impressive 21,000 Square Feet, This Intricately Detailed Living Space Is Situated On Approximately One Acre Of A Park-Like Oasis. It Offers The Perfect Blend Of Luxury And Comfort. Just A Short Distance From Downtown Toronto, Residents Enjoy Easy Access To Fine Dining, Upscale Shopping, & Some Of The Best Schools In The City. The Exterior Of This Home Is A Marvel, Featuring A Superb Outdoor Space With A Tennis & Sports Court, A Hot Tub, & Numerous Lounging Areas. The Pool & Cabana Areas Are Designed For Ultimate Relaxation Within The Tranquil Environment. The Interior Is Designed To Withstand The Test Of Time, Showcasing Innovation & Functionality Throughout. Rich Finishings Of Walnut, White Oak, Bronze, Limestone, Marble, & Backlit Quartz Are Used Extensively, With Cascading Natural Light Creating A Uniquely Distinct Warmth In Every Room. This Home Offers A Living Experience That Is Both Opulent & Serene. Every Detail Has Been Thoughtfully Considered, Making It A Rare & Exquisite Property In One Of Toronto's Most Coveted Locations.
ExtrasChef's Gour.Kit.W/ Additional Discreet Caterer's Kit. World Class Wine Room. Home Voice Automation. Enriched Airport Level Security, Groundbreaking 8K Ready Tech.
re/max realtron barry cohen homes inc.MLS® #C9232115
Explore Neighbourhood
Similar Listings
Demographics
Based on the dissemination area as defined by Statistics Canada. A dissemination area contains, on average, approximately 200 – 400 households.
Price Trends
York Mills Trends
Days on Strata
List vs Selling Price
Offer Competition
Sales Volume
Property Value
Price Ranking
Sold Houses
Rented Houses
Sales Trends in York Mills
| House Type | Detached | Semi-Detached | Row Townhouse |
|---|---|---|---|
| Avg. Sales Availability | 4 Days | 84 Days | 253 Days |
| Sales Price Range | $1,600,000 - $10,400,000 | $1,100,000 - $1,475,000 | No Data |
| Avg. Rental Availability | 6 Days | 104 Days | 260 Days |
| Rental Price Range | $1,800 - $26,500 | $1,800 - $2,200 | $7,000 |

