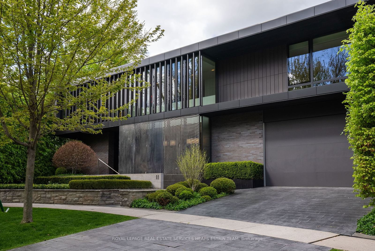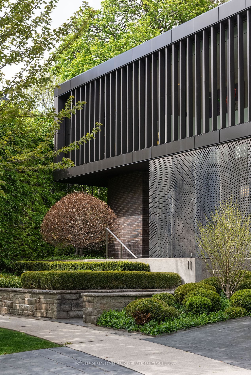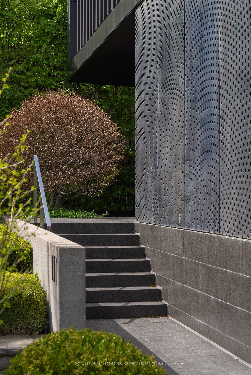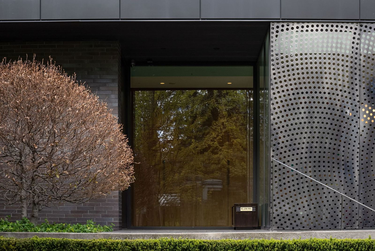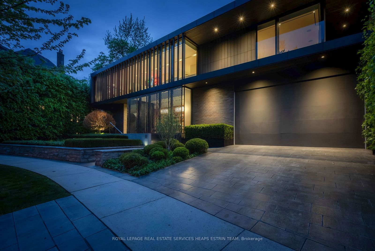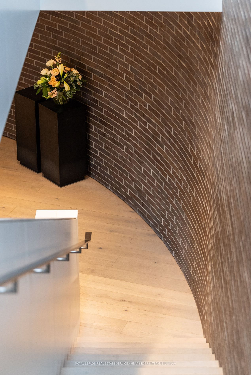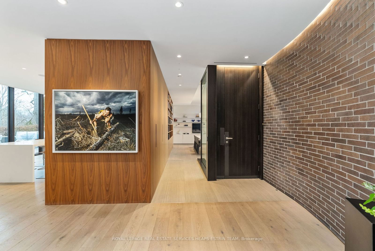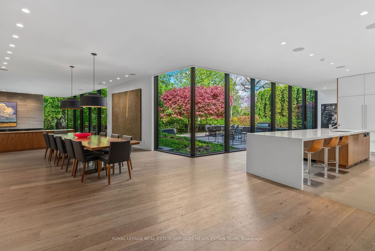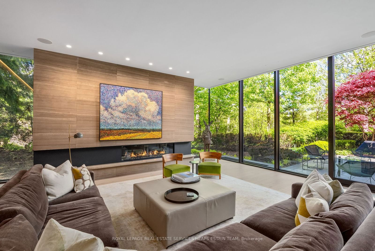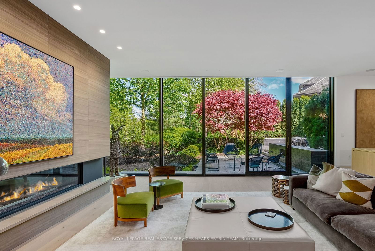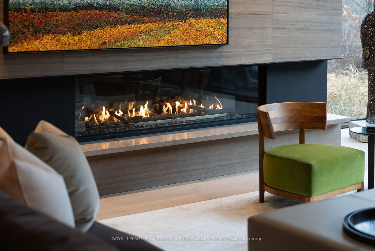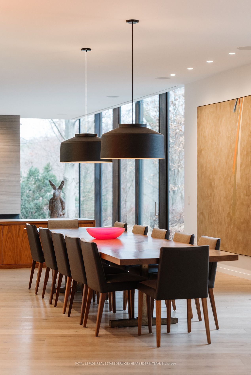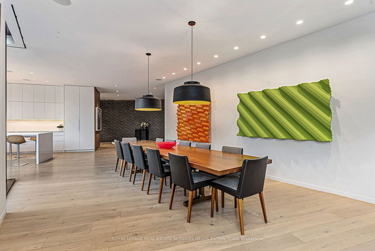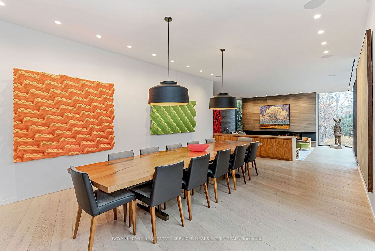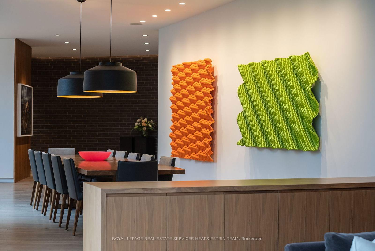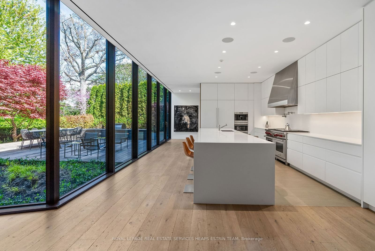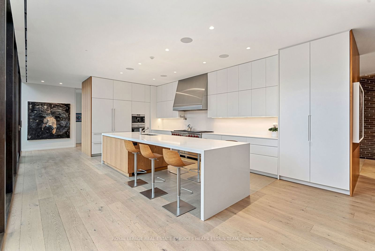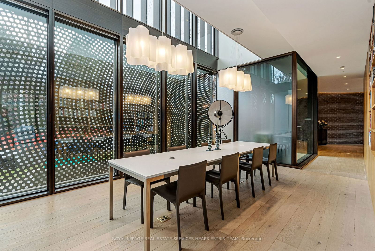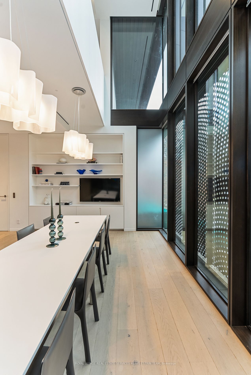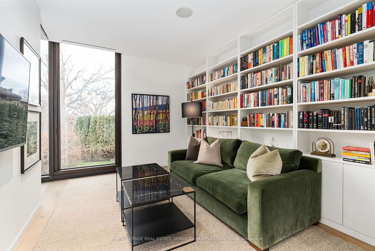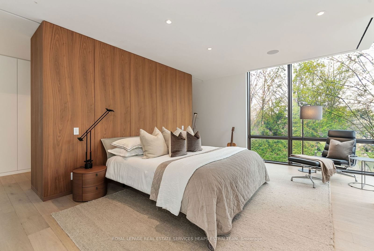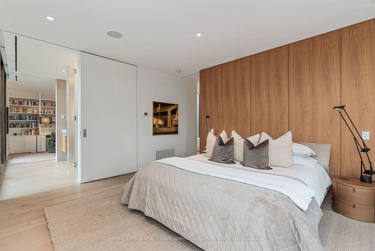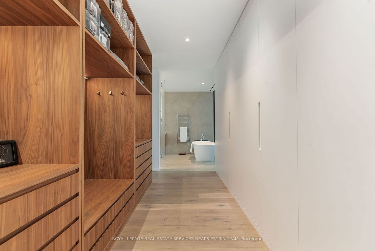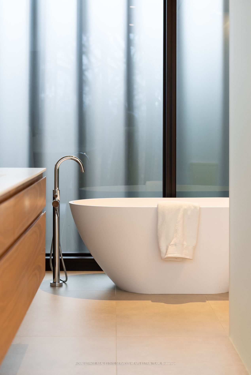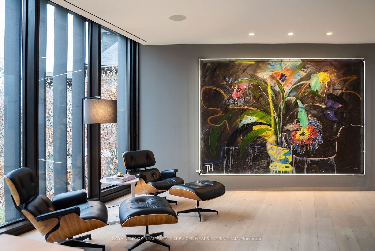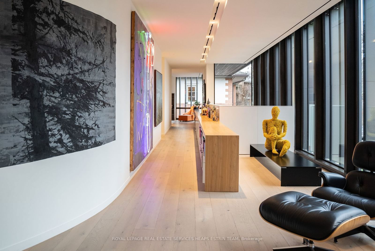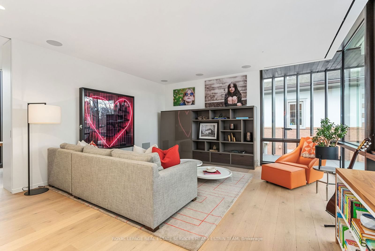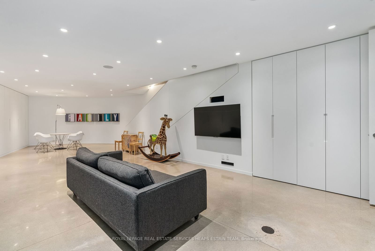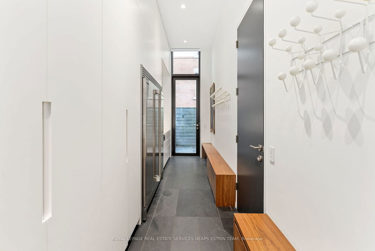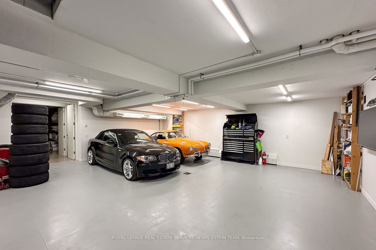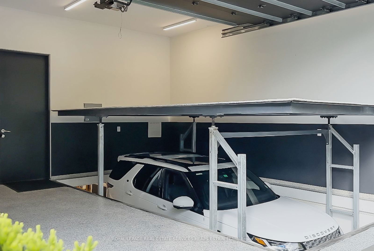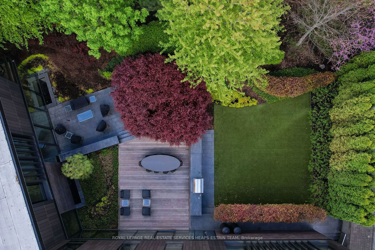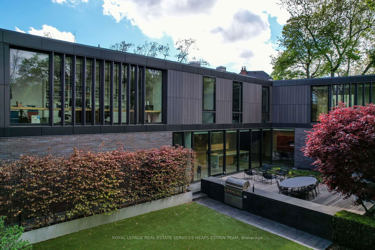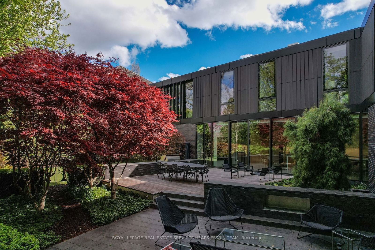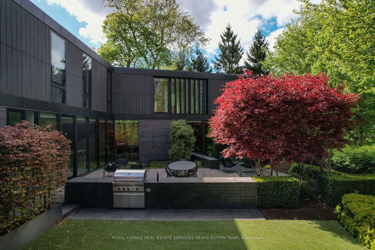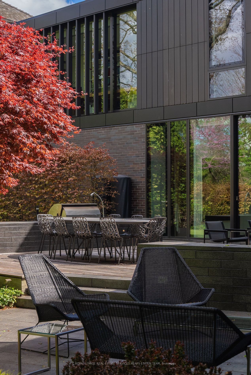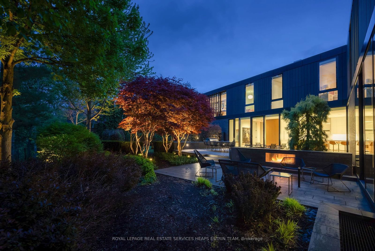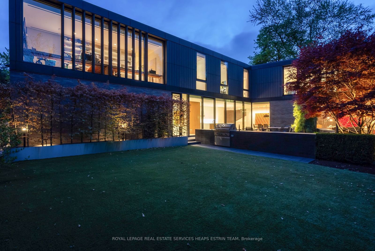11 Thornwood Rd
Listing History
Property Highlights
Property Details
- Type
- Detached
- Exterior
- Brick, Metal/Side
- Style
- 2 Storey
- Central Vacuum
- No Data
- Basement
- Finished, Separate Entrance
- Age
- Built 6-15
Utility Type
- Air Conditioning
- Central Air
- Heat Source
- Gas
- Heating
- Forced Air
Land
- Fronting On
- No Data
- Lot Frontage & Depth (FT)
- 70 x 162
- Lot Total (SQFT)
- 11,340
- Pool
- None
- Intersecting Streets
- Chestnut Park/Thornwood
Room Dimensions
About 11 Thornwood Rd
Located in the prestigious Rosedale neighbourhood, the revered Thornwood House showcases the architectural mastery of KPMB. Drawing inspiration from the Golden Ratio, the property extends over 9,500 sq ft, combining art and architecture through its dual-wing design that converges along a central axis. The interior celebrates the surrounding landscape, featuring large floor to ceiling windows and doors that enhance the connection between the luxurious indoor spaces and the lush outdoors.Enjoy an abundance of natural light. The main floor includes a spacious living area with high ceilings, white oak flooring, and a modern stone-encased fireplace, opening up to a grand dining room and a top-tier chef's kitchen. This kitchen boasts premium appliances, custom cabinetry, and a large island, and leads out to a beautifully landscaped private ravine garden with a stone patio, barbecue, and an outdoor fireplace. The second level offers a serene retreat in the primary suite with a spa-like bathroom and bespoke closet. It also houses three additional bedrooms, each with private ensuites as well as a second floor family room and office. The homes unique curvature allows for impressive art displays and panoramic views. The design of the home focuses on multiple public spaces to be enjoyed privately or as a family. The lower level mirrors the luxury above with a guest suite, recreation room, games area, a soundproof music studio, and ample storage as well as direct access to the underground garage. Car enthusiasts will appreciate the integrated two-car garage and an underground garage with a car lift and parking for five additional vehicles. Steps to prime Yonge Street, Thornwood House enjoys a balance of nature and city life. A truly unmatched architectural icon in Toronto's best neighbourhoods. Located on a prime lot of almost half an acre, this home is truly irreplaceable.
ExtrasHeated driveway and walkway through to side entrance. Refer to floorplans for bathrooms.
royal lepage real estate services heaps estrin teamMLS® #C9301383
Explore Neighbourhood
Similar Listings
Demographics
Based on the dissemination area as defined by Statistics Canada. A dissemination area contains, on average, approximately 200 – 400 households.
Price Trends
Rosedale - Midtown Trends
Days on Strata
List vs Selling Price
Offer Competition
Sales Volume
Property Value
Price Ranking
Sold Houses
Rented Houses
Sales Trends in Rosedale - Midtown
| House Type | Detached | Semi-Detached | Row Townhouse |
|---|---|---|---|
| Avg. Sales Availability | 13 Days | 45 Days | 291 Days |
| Sales Price Range | $1,527,000 - $15,000,000 | $4,000,000 - $4,425,000 | $3,775,000 |
| Avg. Rental Availability | 18 Days | 123 Days | 738 Days |
| Rental Price Range | $2,800 - $24,000 | $1,900 - $8,500 | No Data |

