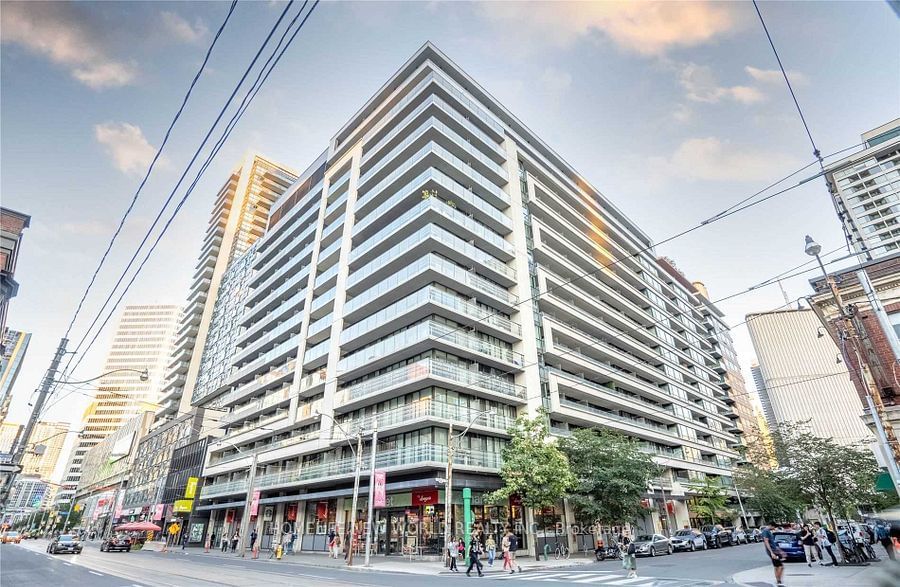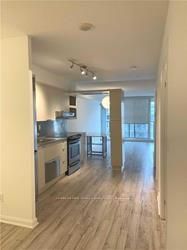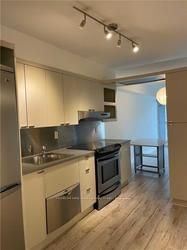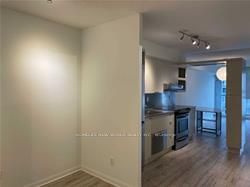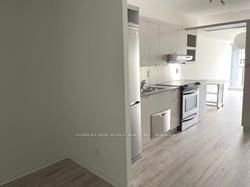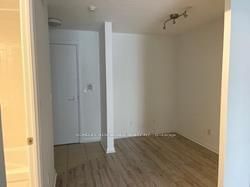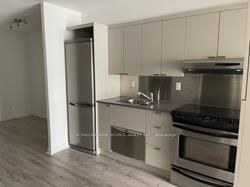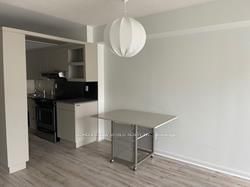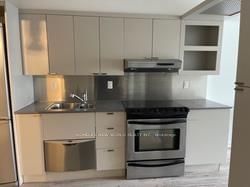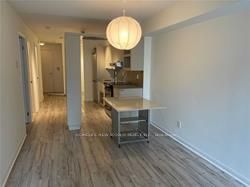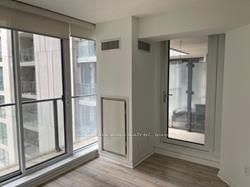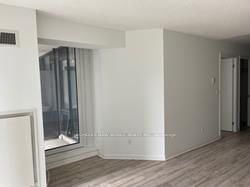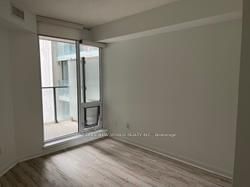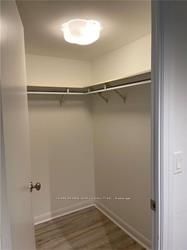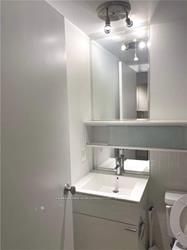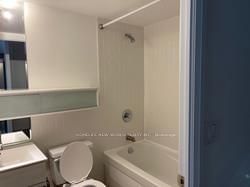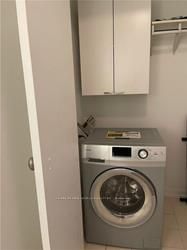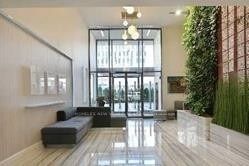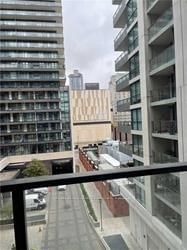752 - 111 Elizabeth St
Listing History
Unit Highlights
Utilities Included
Utility Type
- Air Conditioning
- Central Air
- Heat Source
- Gas
- Heating
- Heat Pump
Room Dimensions
About this Listing
Spacious One Bedroom Plus Den With 2 Balconies Unit Located In The Heart Of Toronto, Right Next To City Hall, Eaton Centre, Subway, Restaurants, Ryerson, Shopping & Walking Distance To Financial & Entertainment District. Huge Roof Top Deck W/Bbq Area. 24 Hr Concierge, Indoor Pool, Gym On 1st & 3rd Floors, Party Room, Underground Visitor Parking. Tenant Pays Hydro.
ExtrasTenant Insurance Prior To Occupancy. No Pets/Smoking/Cannabis. Rental Application, Photo Id, Job Letter And Credit Report + Scores W/Offer Along With Schedule A Attached.
homelife new world realty inc.MLS® #C9295205
Amenities
Explore Neighbourhood
Similar Listings
Demographics
Based on the dissemination area as defined by Statistics Canada. A dissemination area contains, on average, approximately 200 – 400 households.
Price Trends
Maintenance Fees
Building Trends At One City Hall Place
Days on Strata
List vs Selling Price
Offer Competition
Turnover of Units
Property Value
Price Ranking
Sold Units
Rented Units
Best Value Rank
Appreciation Rank
Rental Yield
High Demand
Transaction Insights at 111 Elizabeth Street
| Studio | 1 Bed | 1 Bed + Den | 2 Bed | 2 Bed + Den | 3 Bed | |
|---|---|---|---|---|---|---|
| Price Range | $503,000 | $614,000 | $628,000 - $775,000 | $1,070,000 | $890,000 | No Data |
| Avg. Cost Per Sqft | $1,284 | $1,141 | $1,019 | $1,149 | $985 | No Data |
| Price Range | $1,800 - $2,300 | $2,225 - $3,500 | $2,500 - $3,300 | $3,000 - $3,599 | $3,300 - $4,000 | No Data |
| Avg. Wait for Unit Availability | 92 Days | 58 Days | 43 Days | 288 Days | 418 Days | 2553 Days |
| Avg. Wait for Unit Availability | 18 Days | 27 Days | 14 Days | 94 Days | 146 Days | 633 Days |
| Ratio of Units in Building | 21% | 23% | 44% | 7% | 6% | 1% |
Transactions vs Inventory
Total number of units listed and leased in Bay Street Corridor

