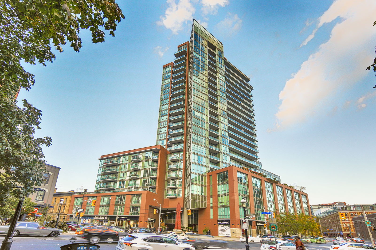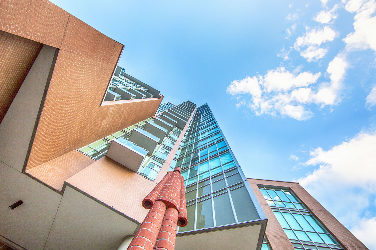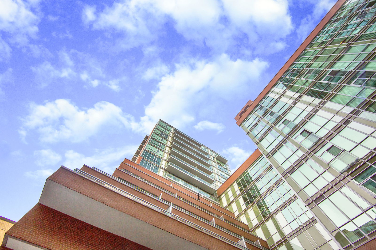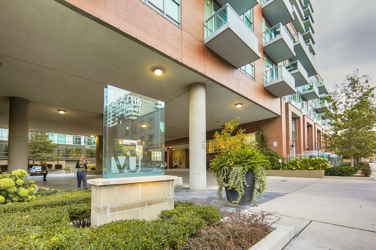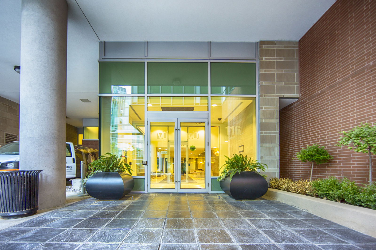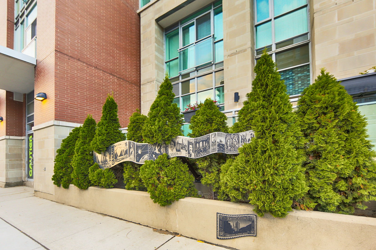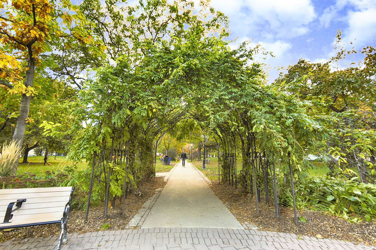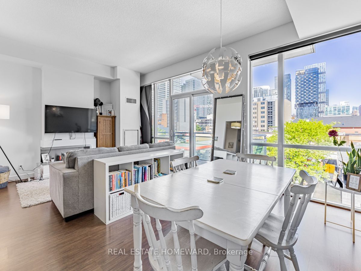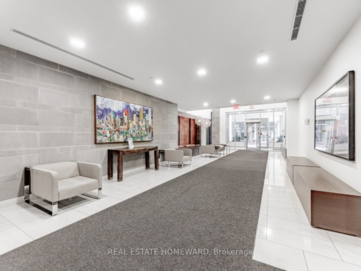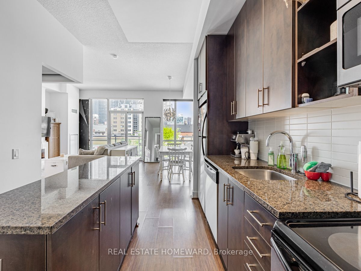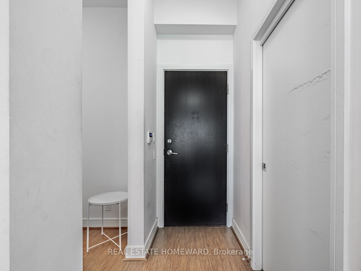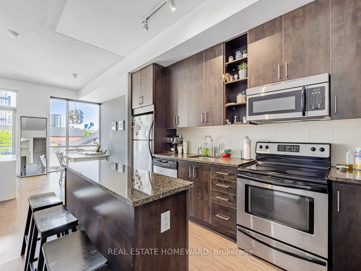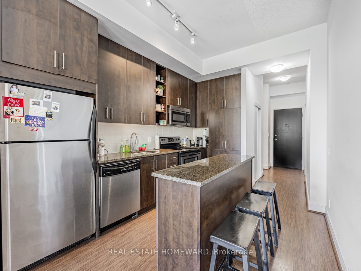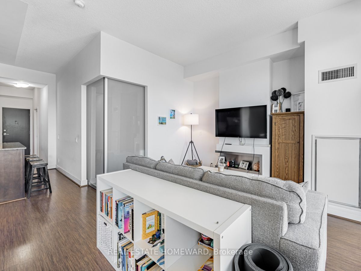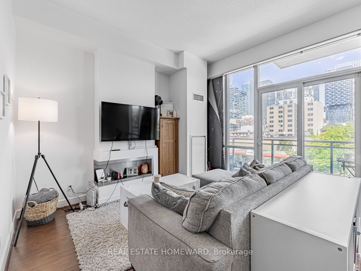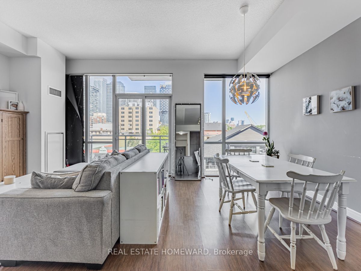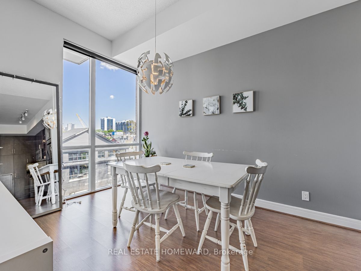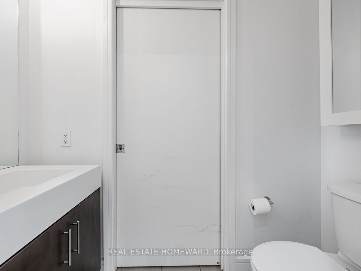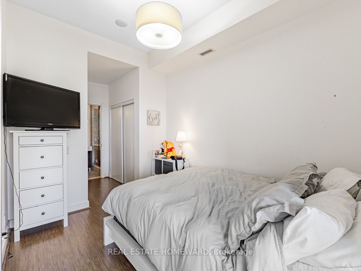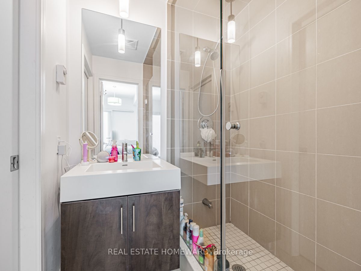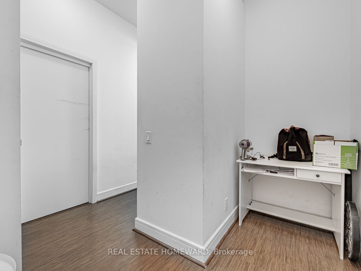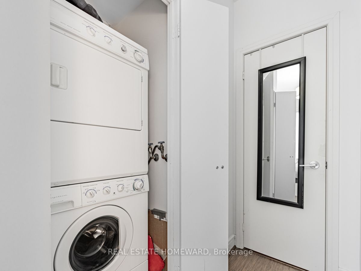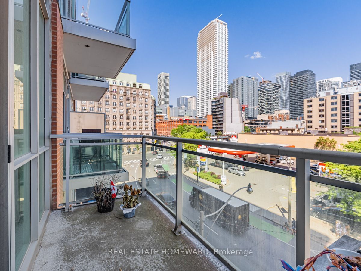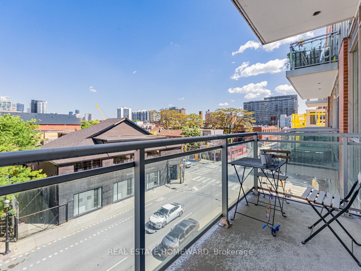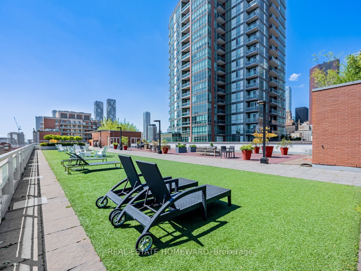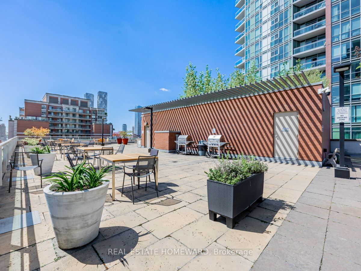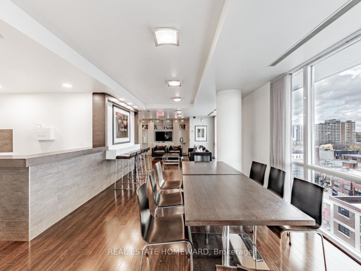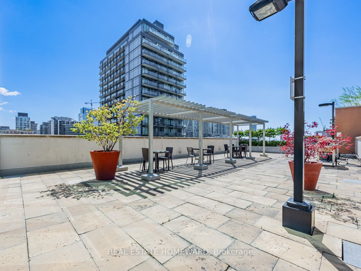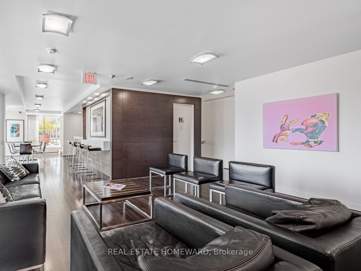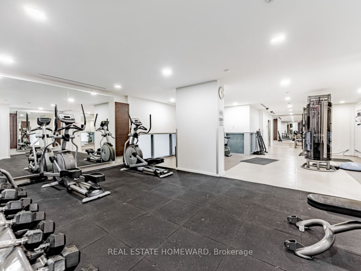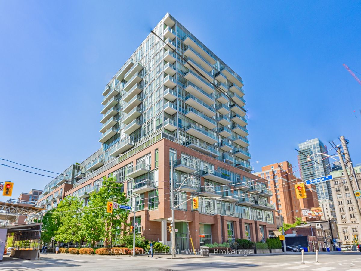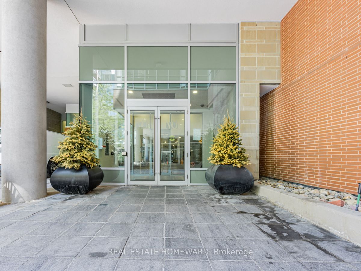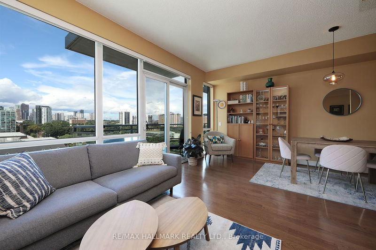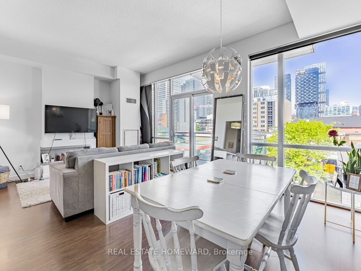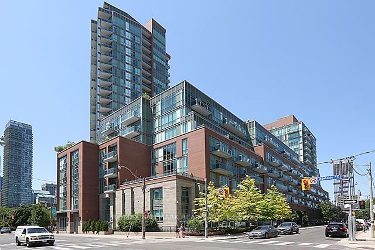116 George Street & 118-130 George Street
Building Details
Listing History for Vu North Tower
Amenities
Maintenance Fees
About 116 George Street — Vu North Tower
It doesn’t always take an army to create a vibrant and innovative condo complex — but an all-star team doesn’t hurt, either. Thanks to the developers and architects behind the Vu North Tower at 116 George Street, this is a building that proves too many cooks in the kitchen are sometimes preferable.
The developers behind the Vu North Tower is none other than Aspen Ridge Homes, also responsible for Studio 2 on Richmond. Aspen Ridge worked together with architects from to acclaimed firms, Hariri Pontarini and Yonge + Wright.
In fact, this dynamic trio is responsible for more than just 116 George Street. The building is only half of a larger complex, with its sister building, the Vu South Tower, over at 112 George. While the Vu North Tower is undoubtedly the smaller of the two, there’s really no way to tell which is more exciting.
It doesn’t exactly matter, since both buildings are part of their own little master-planned community that takes up nearly an entire city block. Located between Adelaide and Richmond, and Jarvis and George, there’s even a walkway between the two buildings, meaning residents can make friends with neighbours who live in both.
Hariri Pontarini and Yonge + Wright embraced the old alongside the new when designing the tower in 2010: how could they have done anything else in a neighbourhood like St. Lawrence? Both towers are affixed to a brick and limestone base, with glass soaring above.
Residents living at 116 George have access to not one gym, but two. They can also partake in a relaxation session once their workout is done, as the building boasts a sauna and yoga room as well. The building is also equipped with a 24-hour concierge to ensure everything functions smoothly, although residents might be too busy to spend much time in the lobby, as they’ll want to make good use of the party rooms in “Club Vu” or rooftop terrace and its barbecues.
The Suites
Throughout the 15 storey building, 171 units can be found: that’s just enough for a variety of suites that range from approximately 450 to 1,750 square feet. And those with hearts set on Toronto condos for sale in this building need not worry about the relatively small quantity of homes — they can keep an eye out on 112 George at the same time.
Prospective buyers can expect to find studio, one bedroom, one plus den, two bedroom, and two bedroom plus den units. As well, balconies are abundant throughout the building. While the majority of the homes are standard condo suites, a couple of “nulofts” with 10-foot ceilings and fireplaces also reside within 116 George.
Regardless of size or layout, all residents will be impressed daily, as they wake up to sun flowing in through floor-to-ceiling windows, or stare out at the cityscape in the evenings. Moreover, the developers really thought these windows through, so residents can rest easy knowing they are thermal glazed in order to maximize energy efficiency.
Laminate and carpet can be found throughout the building, plus porcelain flooring in the bathrooms. Some kitchens boast islands, and some feature granite counters, depending on the suite. Aesthetically, bathrooms are nothing shy of divine, thanks to finishes by Cecconi Simone.
The Neighbourhood
While not all downtown condo owners can brag about living so close to a substantial plot of green space, those living here have a daily reminder of their well-rounded living situation. St. James Park is found just outside the Vu North Tower, west of Jarvis and South of Adelaide. Here, residents can even partake in summertime events, such as outdoor movies and concerts.
Living equidistant from both King and Queen Streets East also has its perks. Residents can head over to either in order to find cozy dive bars, elegant eateries, and shops of all sorts. And while there are plenty of grocery stores to choose from, including Metro, No Frills, and Rabba Fine Foods, we won’t blame those who swear by the fresh produce, meats, cheeses, and prepared foods found at the St. Lawrence Market.
Transportation
Traveling to and from 116 George is simple, no matter what one’s preferred means of transportation may be. Drivers can head out on one way streets like Adelaide and Richmond, in order to skip out on the traffic caused by streetcars on larger arterial roads.
Those who rely on the TTC to get around are in luck too. Streetcars along King and Queen carry passengers toward the subway: the Yonge line takes only 7 minutes to reach by streetcar, or about 8 minutes on foot. From here, travelers have access to the entirety of Toronto.
Reviews for Vu North Tower
No reviews yet. Be the first to leave a review!
 2
2Listings For Sale
Interested in receiving new listings for sale?
 1
1Listings For Rent
Interested in receiving new listings for rent?
Explore St. Lawrence
Similar condos
Demographics
Based on the dissemination area as defined by Statistics Canada. A dissemination area contains, on average, approximately 200 – 400 households.
Price Trends
Maintenance Fees
Building Trends At Vu North Tower
Days on Strata
List vs Selling Price
Offer Competition
Turnover of Units
Property Value
Price Ranking
Sold Units
Rented Units
Best Value Rank
Appreciation Rank
Rental Yield
High Demand
Transaction Insights at 116 George Street
| Studio | 1 Bed | 1 Bed + Den | 2 Bed | 2 Bed + Den | 3 Bed + Den | |
|---|---|---|---|---|---|---|
| Price Range | No Data | $525,000 - $618,000 | $695,000 | $900,000 | No Data | No Data |
| Avg. Cost Per Sqft | No Data | $1,020 | $975 | $876 | No Data | No Data |
| Price Range | $2,000 | $2,350 - $2,650 | $2,600 - $2,675 | $2,750 - $3,395 | $3,400 | No Data |
| Avg. Wait for Unit Availability | 446 Days | 108 Days | 171 Days | 143 Days | 183 Days | No Data |
| Avg. Wait for Unit Availability | 313 Days | 77 Days | 87 Days | 90 Days | 244 Days | No Data |
| Ratio of Units in Building | 4% | 35% | 29% | 21% | 12% | 1% |
Unit Sales vs Inventory
Total number of units listed and sold in St. Lawrence

