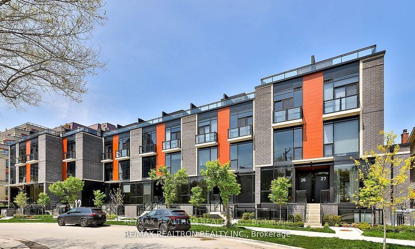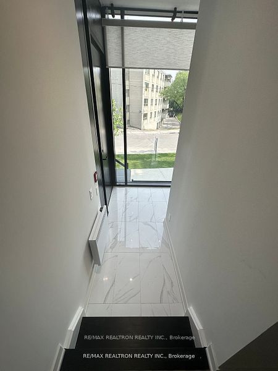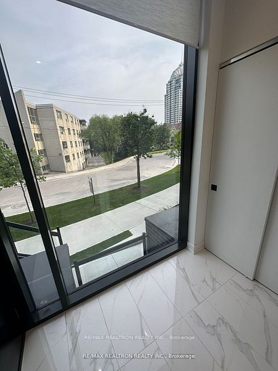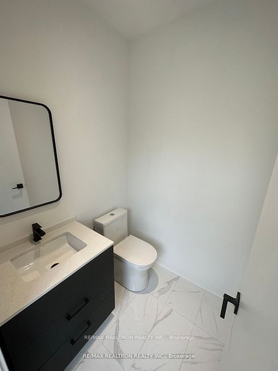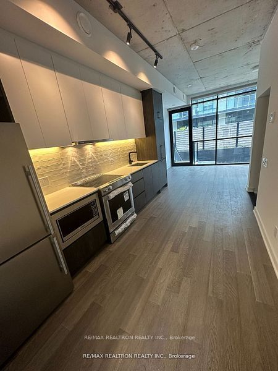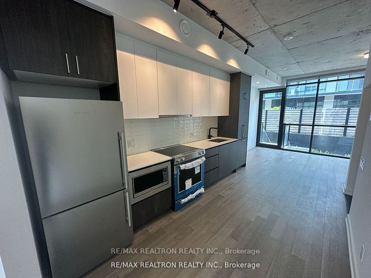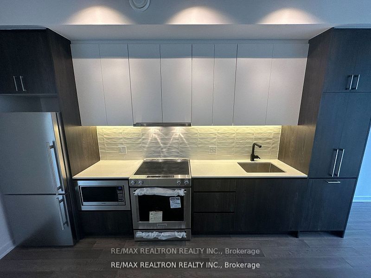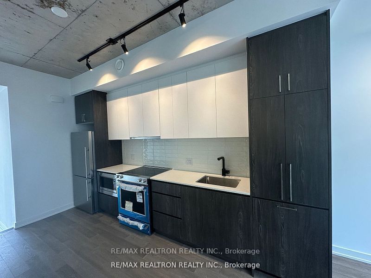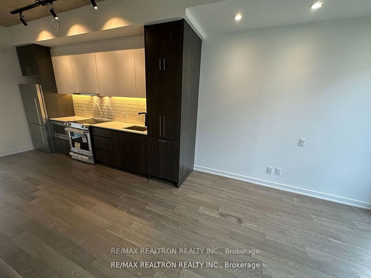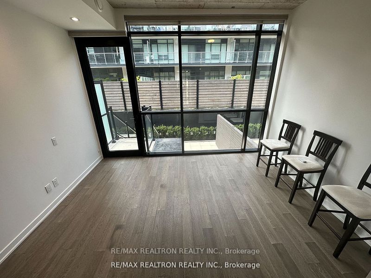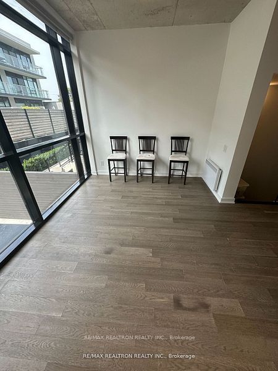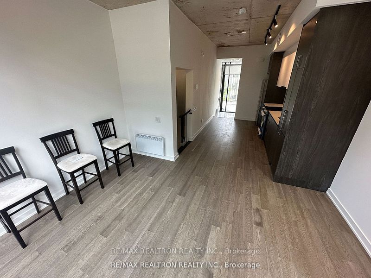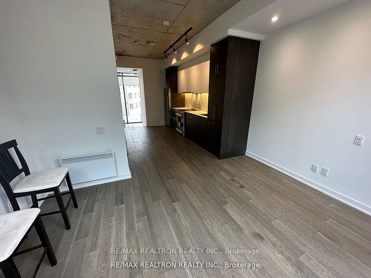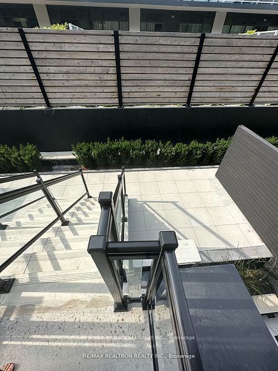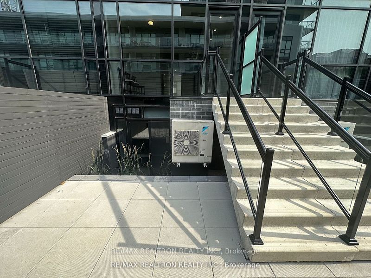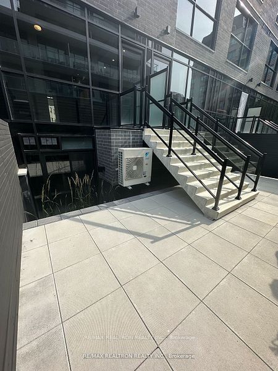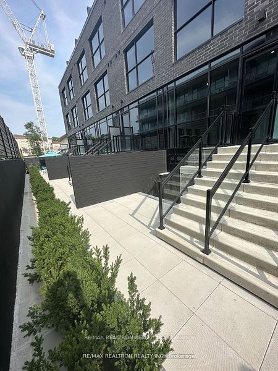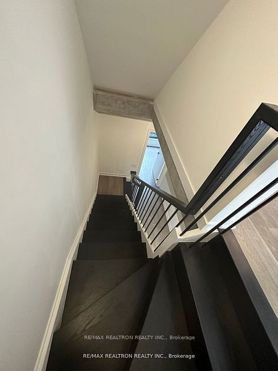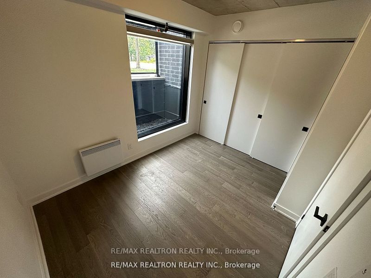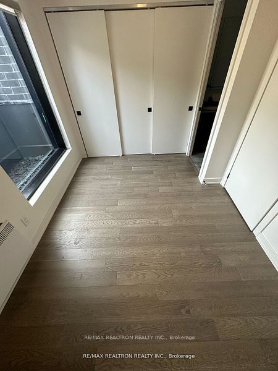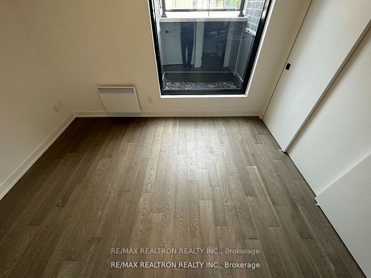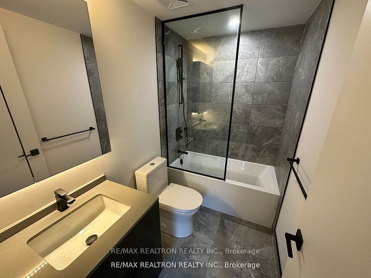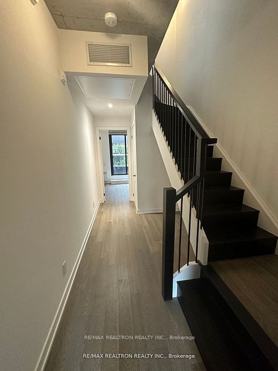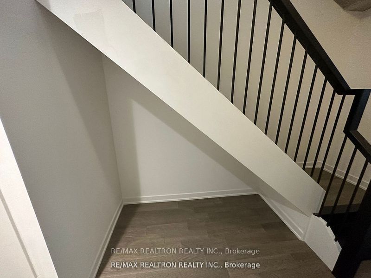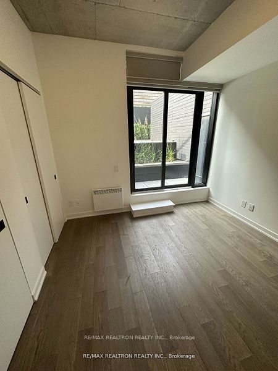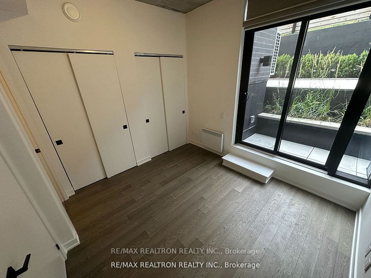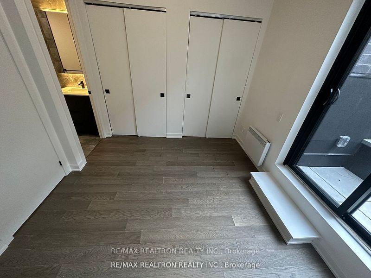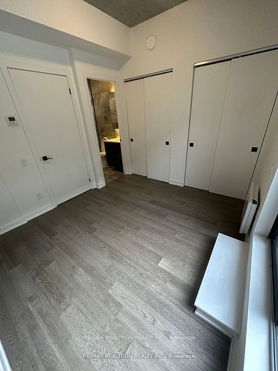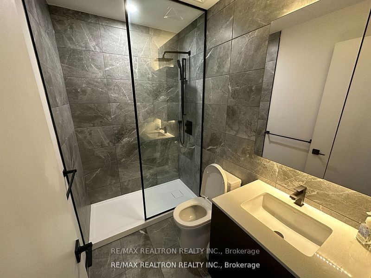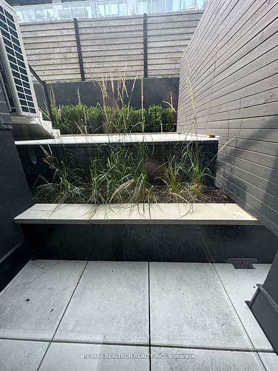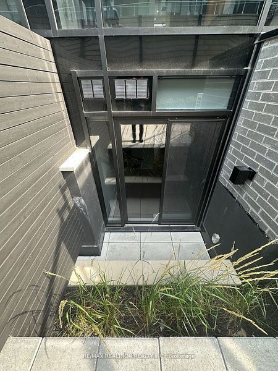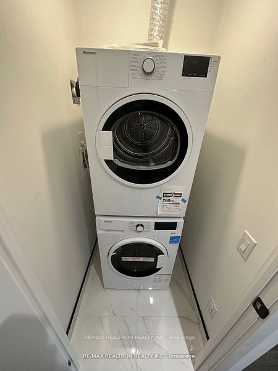16 - 12 Dervock Cres
Listing History
Unit Highlights
Utilities Included
Utility Type
- Air Conditioning
- Central Air
- Heat Source
- Gas
- Heating
- Forced Air
Room Dimensions
About this Listing
Sun-filled Newer townhome with South Exposure New Bayview Village Mall. Parking included! Generous floorplan with a sun-filled main floor with abundant living space, large kitchen with upgraded built-in appliances. Spacious 2-bedroom Unit features exceptional design and Solid Concrete Construction - Providing Personal Quiet Space, Privacy, More Safety & security. Main floor powder room and 2 Bright Bedrooms W/ Flr to Ceiling Windows and 2 Full Baths. Steps to Bayview Village Mall, Subway Stn, Super Market, Parks, Close to Hwy 401, Great Schools and more.
ExtrasUse Of S/S (Fridge, Stove) Integrated B/I Dishwasher, Front Load Washer & Dryer, All Electric Light Fixtures, All Window Coverings. One Pkng Spot Included, ADDITIONAL PKNG COULD BE AVAILABLE. Tenant Pays Utilities. No Pets Or Smokers Pls.
re/max realtron realty inc.MLS® #C9509792
Amenities
Explore Neighbourhood
Similar Listings
Demographics
Based on the dissemination area as defined by Statistics Canada. A dissemination area contains, on average, approximately 200 – 400 households.
Price Trends
Maintenance Fees
Building Trends At BT Modern Towns Bayview Village
Days on Strata
List vs Selling Price
Offer Competition
Turnover of Units
Property Value
Price Ranking
Sold Units
Rented Units
Best Value Rank
Appreciation Rank
Rental Yield
High Demand
Transaction Insights at 12 Dervock Crescent
| 2 Bed | 2 Bed + Den | |
|---|---|---|
| Price Range | $1,125,000 - $1,250,000 | No Data |
| Avg. Cost Per Sqft | $1,018 | No Data |
| Price Range | $3,550 - $3,800 | No Data |
| Avg. Wait for Unit Availability | 80 Days | No Data |
| Avg. Wait for Unit Availability | 55 Days | No Data |
| Ratio of Units in Building | 91% | 5% |
Transactions vs Inventory
Total number of units listed and leased in Bayview Village

