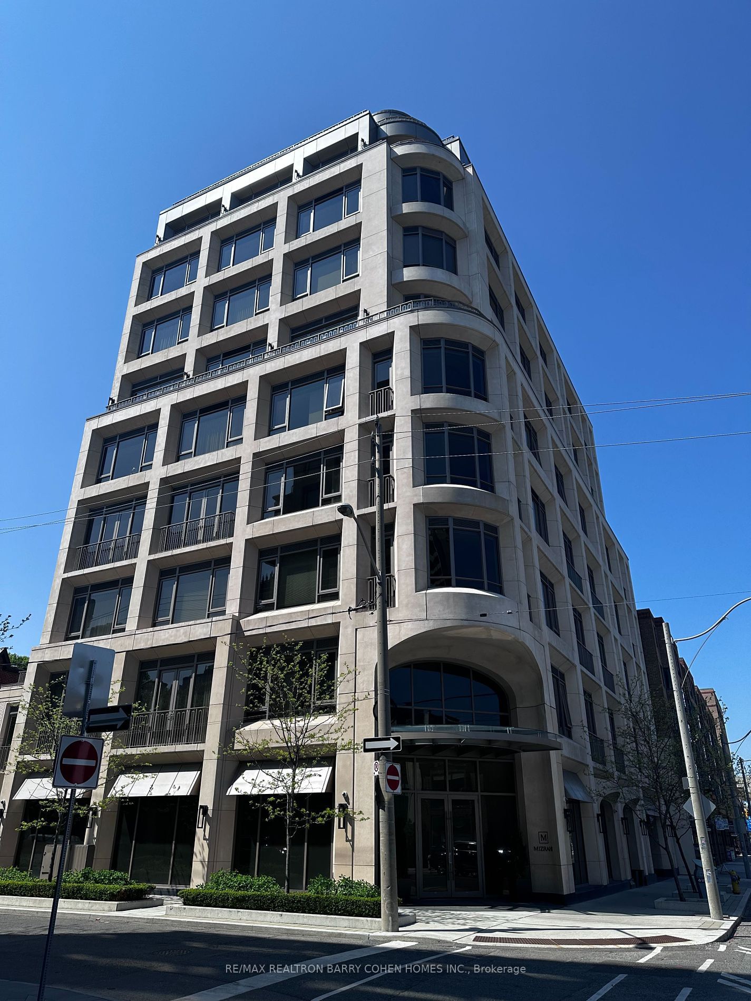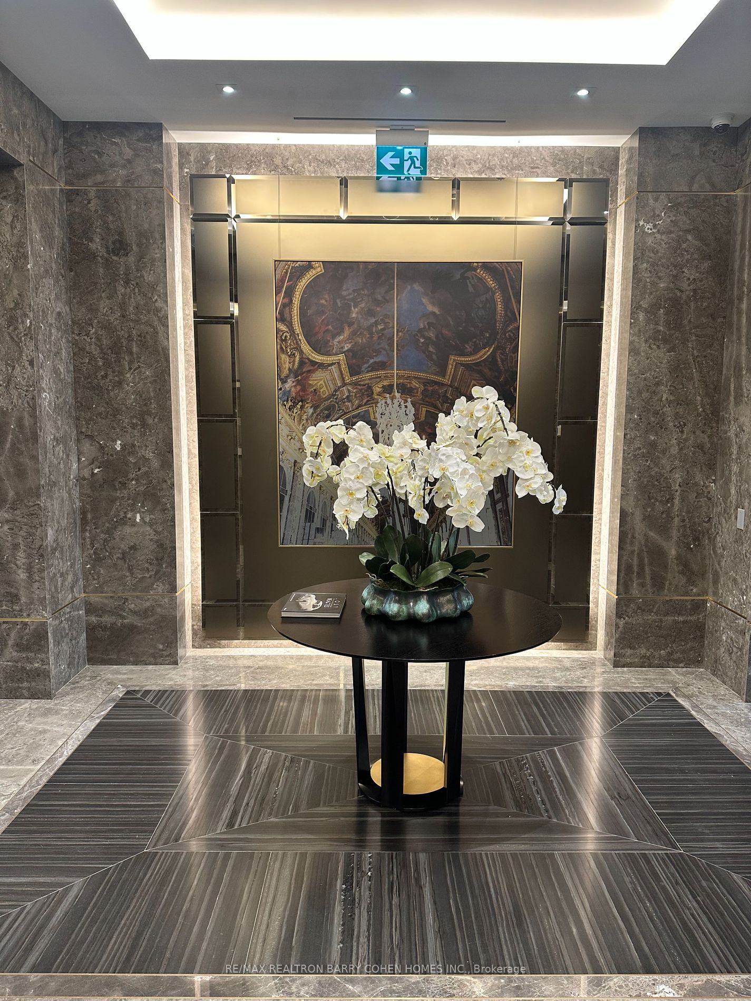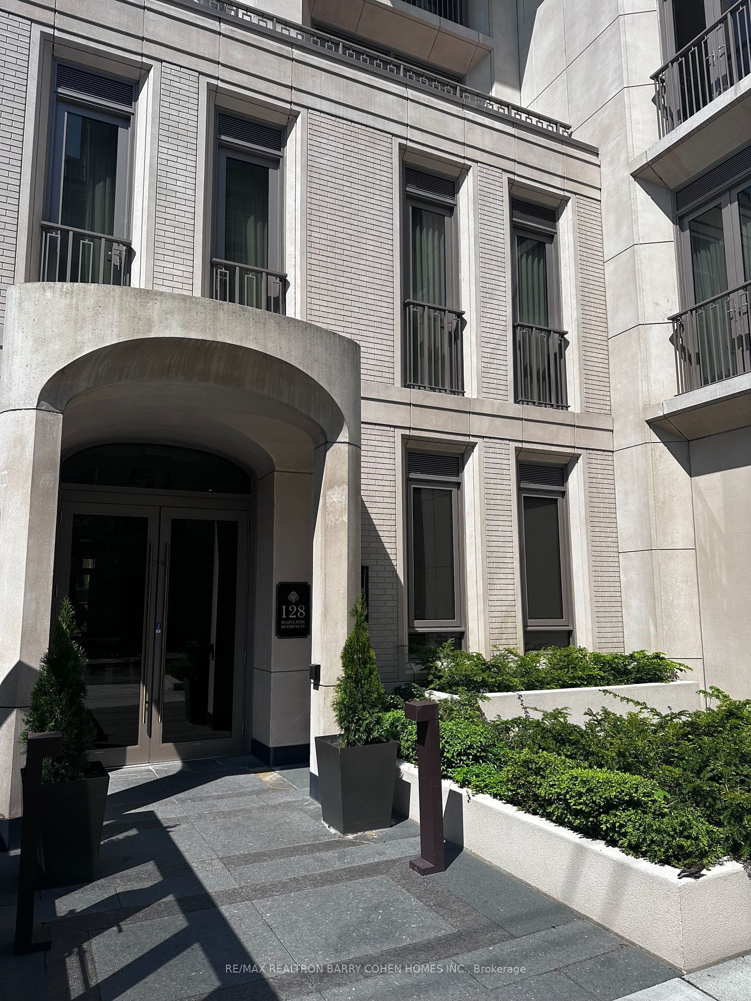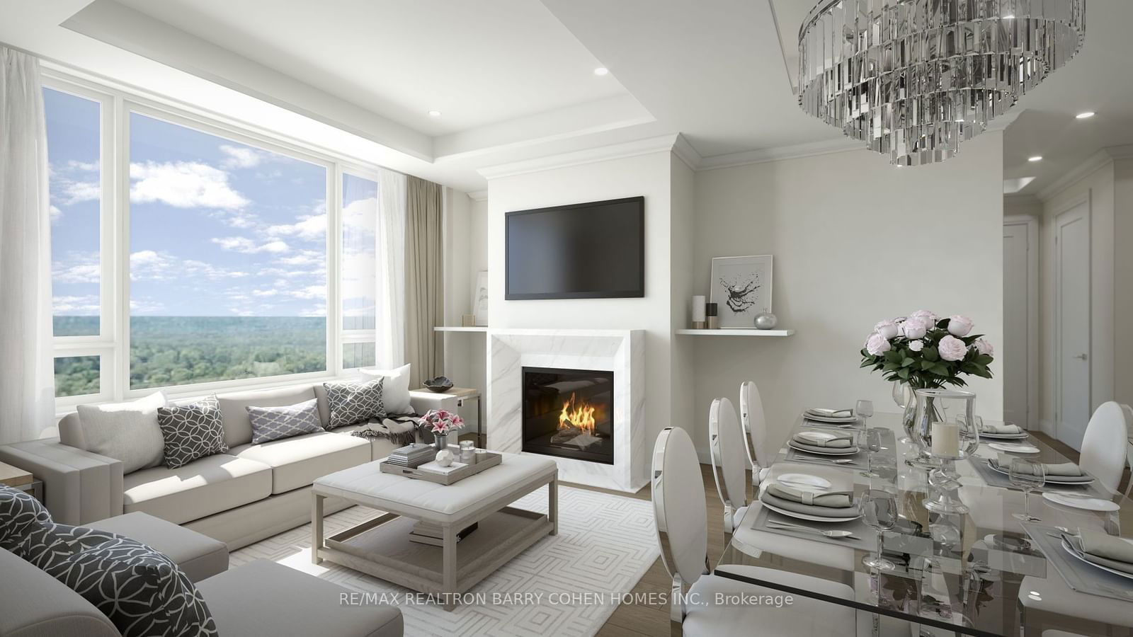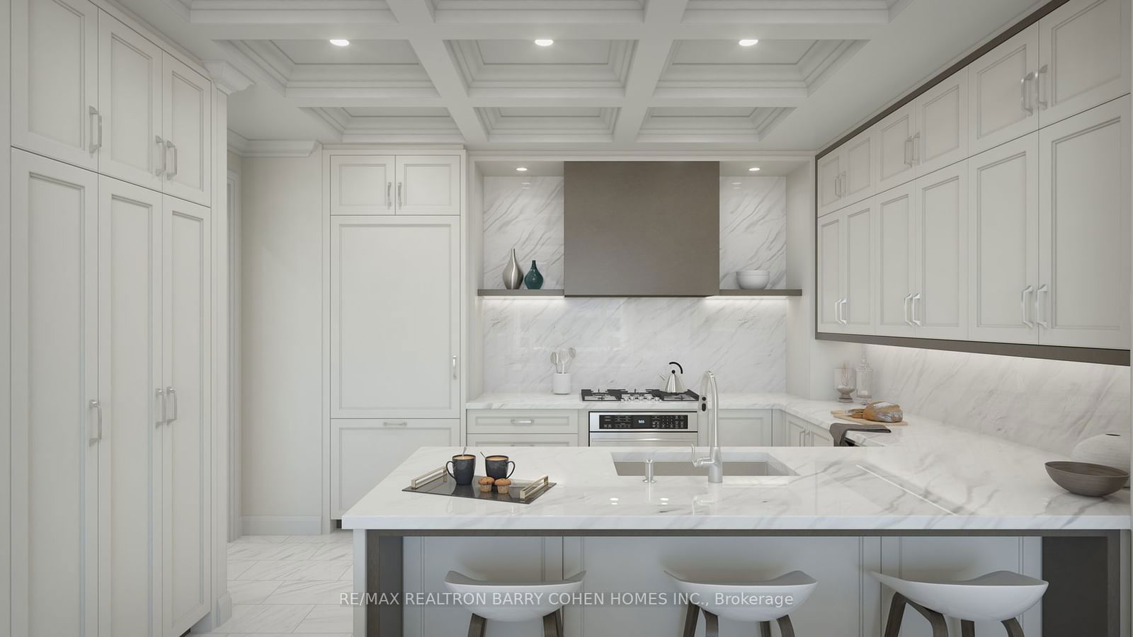Listing History
Unit Highlights
Maintenance Fees
Utility Type
- Air Conditioning
- Central Air
- Heat Source
- Gas
- Heating
- Forced Air
Room Dimensions
About this Listing
Welcome To The Private Residences of 128 Hazelton Ave. An Address that Defines Luxury and Craftsmanship. Boutique Living In The Heart Of Yorkville With Only 16 Neighbours. This Suite Features and Open Concept, 2 Bedroom Split Layout Floorplan. Primary Bedroom Features Custom Cabinetry In The Walk In Closet and Open Views Of Ramsden Park. Custom Chef's Kitchen With Integrated 6pc Miele Appliances. Den Offers Custom Built In Closets With Jack and Jill. Ultra Luxury Finishes with Immaculate Italian Marble In Washrooms and Kitchen. Intricated Custom Millwork Throughout With Soaring 10ft Ceilings.
re/max realtron barry cohen homes inc.MLS® #C9352715
Amenities
Explore Neighbourhood
Similar Listings
Demographics
Based on the dissemination area as defined by Statistics Canada. A dissemination area contains, on average, approximately 200 – 400 households.
Price Trends
Building Trends At One Twenty Eight Hazelton Avenue
Days on Strata
List vs Selling Price
Offer Competition
Turnover of Units
Property Value
Price Ranking
Sold Units
Rented Units
Best Value Rank
Appreciation Rank
Rental Yield
High Demand
Transaction Insights at 128 Hazelton Avenue
| 1 Bed | 1 Bed + Den | 2 Bed + Den | 3 Bed | 3 Bed + Den | |
|---|---|---|---|---|---|
| Price Range | No Data | $2,450,000 | No Data | No Data | No Data |
| Avg. Cost Per Sqft | No Data | $1,734 | No Data | No Data | No Data |
| Price Range | No Data | No Data | No Data | No Data | No Data |
| Avg. Wait for Unit Availability | No Data | No Data | No Data | No Data | 2075 Days |
| Avg. Wait for Unit Availability | No Data | No Data | No Data | No Data | No Data |
| Ratio of Units in Building | 8% | 15% | 22% | 29% | 29% |
Transactions vs Inventory
Total number of units listed and sold in Yorkville

