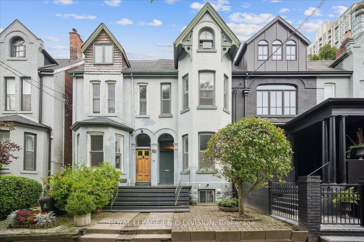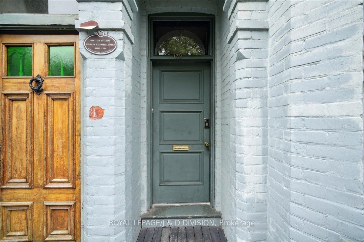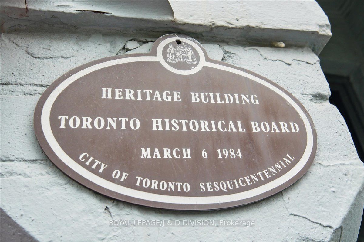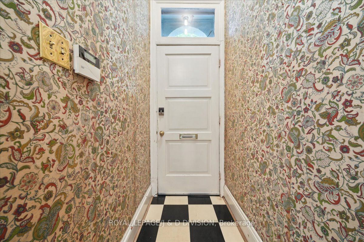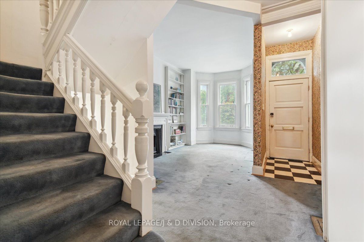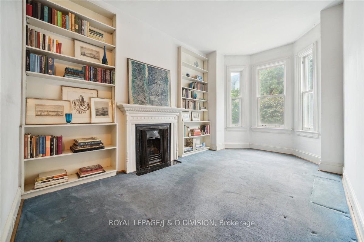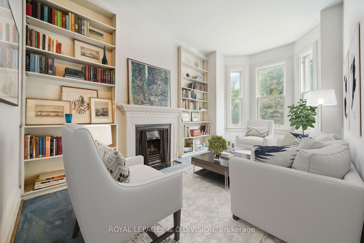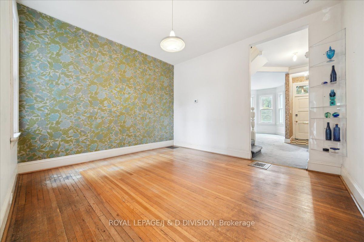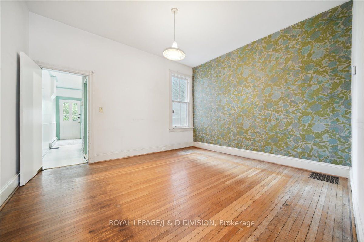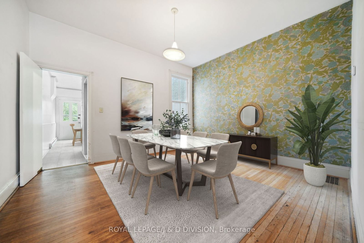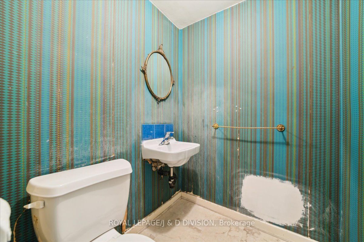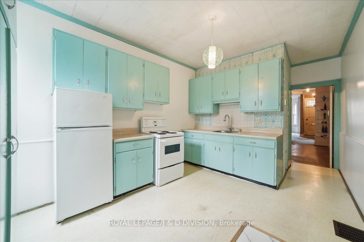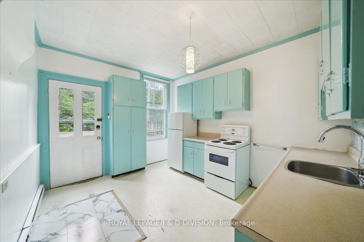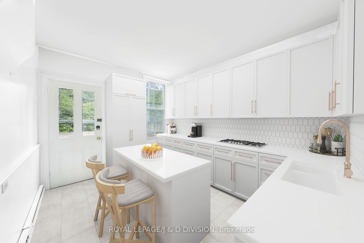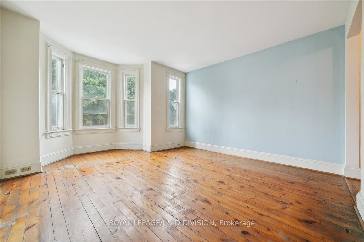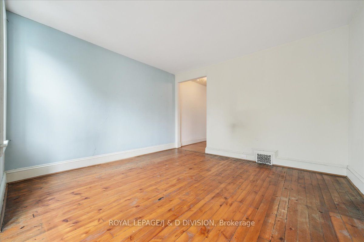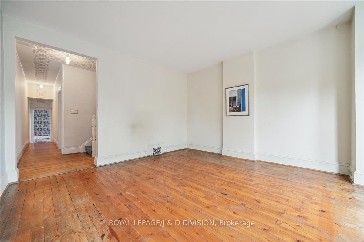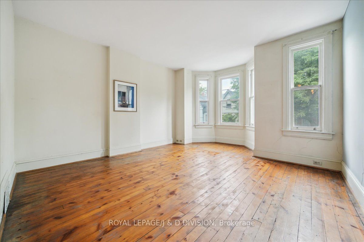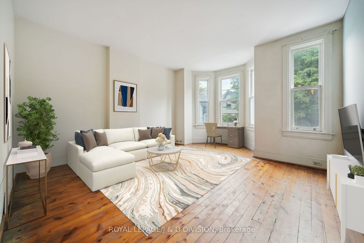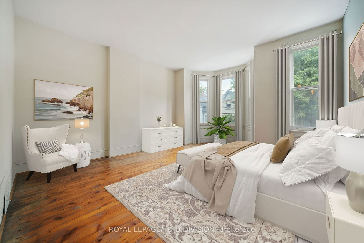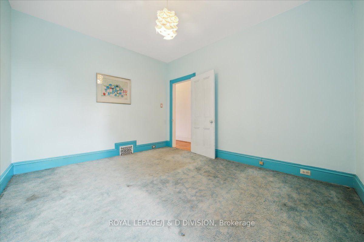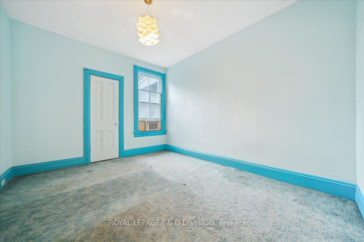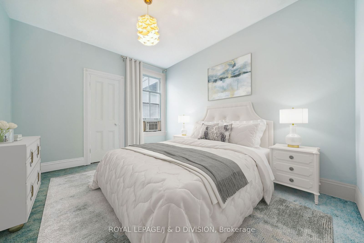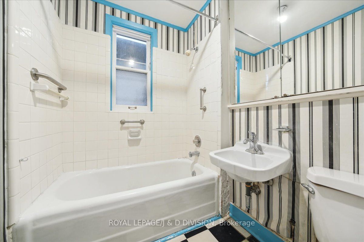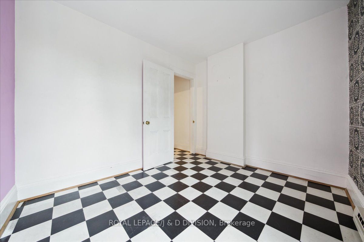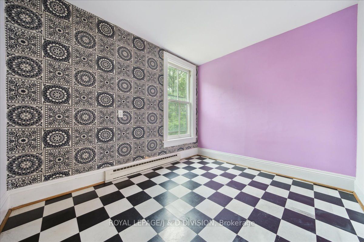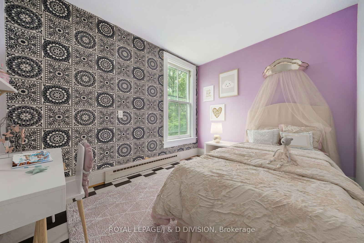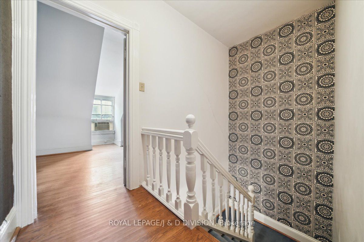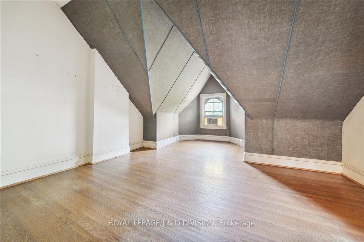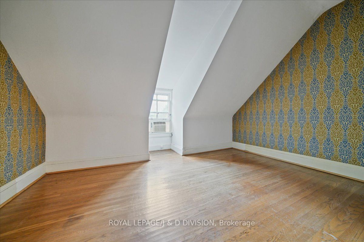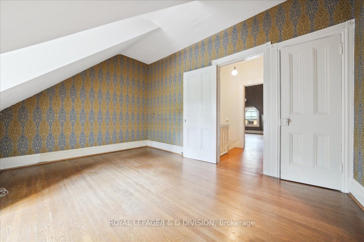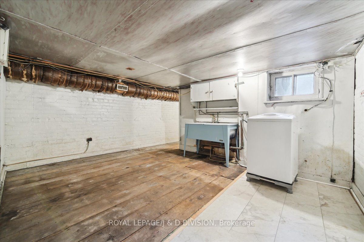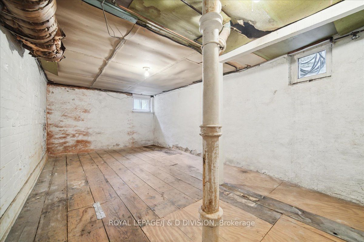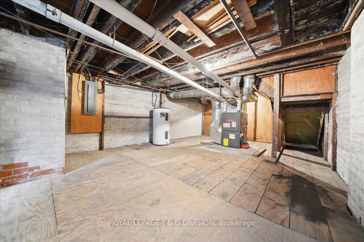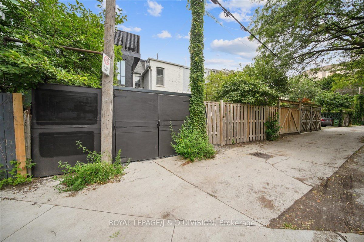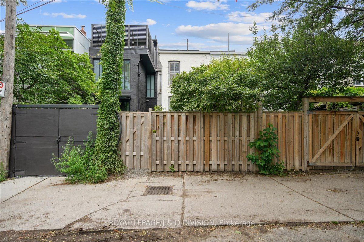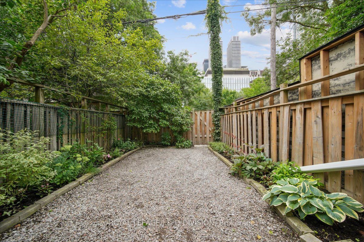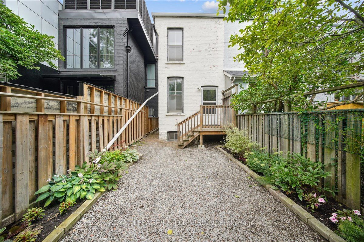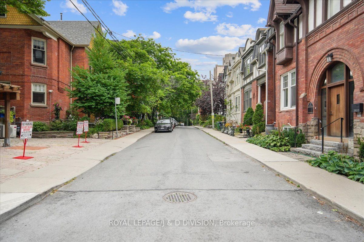139 Collier St
MLS Restricted Listing
Free account required. or to see all the details.
Free account required. or to see all the details.
Sold
$X,XXX,XXX
-
-
-
-
Sold in 54 Days on Strata
Listing History
Property Highlights
Off Market Listing
Free account required. or to see all the details.
Free account required. or to see all the details.
Buyer's Market
Balanced
Seller's Market
Property Details
- Type
- Townhouse
- Exterior
- Brick
- Style
- 3 Storey
- Central Vacuum
- No Data
- Basement
- Unfinished
- Age
- Built 100+
Utility Type
- Air Conditioning
- Window Unit
- Heat Source
- Gas
- Heating
- Forced Air
Land
- Fronting On
- No Data
- Lot Frontage & Depth (FT)
- 15 x 95
- Lot Total (SQFT)
- 1,401
- Pool
- None
- Intersecting Streets
- Church Street and Park Road
Explore Neighbourhood
Unknown
Walkability
Unknown
Transit
Unknown
Bikeability
Similar Listings
Demographics
Based on the dissemination area as defined by Statistics Canada. A dissemination area contains, on average, approximately 200 – 400 households.
Population
10,008
Average Individual Income
$65,836
Average Household Size
3 persons
Average Age
46
Average Household Income
$109,948
Dominant Housing Type
Detached
Population By Age
Household Income
Housing Types & Tenancy
Detached
38%
High Rise Apartment
25%
Semi Detached
22%
Low Rise Apartment
9%
Duplex
4%
Marital Status
Commute
Languages (Primary Language)
Other
71%
Mandarin
14%
Cantonese
10%
Arabic
1%
Tagalog
1%
Spanish
1%
Urdu
1%
Tamil
1%
Education
University and Above
39%
High School
22%
None
16%
College
15%
Apprenticeship
3%
University Below Batchelor
2%
Major Field of Study
Business Management
25%
Architecture & Engineering
22%
Health & Related Fields
11%
Social Sciences
11%
Math & Computer Sciences
8%
Humanities
6%
Physical Sciences
4%
Education
3%
Visual & Performing Arts
3%
Personal, Protective & Transportation Services
2%
Agriculture & Natural Resources
1%
Price Trends
Church - Toronto Trends
Days on Strata
Houses spend an average of
21
Days on Strata
based on recent sales
List vs Selling Price
On average, houses sell for
1%
above
the list price
Offer Competition
Houses in Church - Toronto have an
AVERAGEChance of receiving
Multiple Offers
compared to other neighbourhoods
Sales Volume
Church - Toronto has the
7th
Highest number of sales transactions among 17 neighbourhoods in the Downtown area
Property Value
-1%
Decrease in property values within the past twelve months
Price Ranking
8th
Highest average house price out of 17 neighbourhoods in the Downtown area
Sold Houses
7
Houses were sold over the past twelve months
Rented Houses
38
Houses were rented over the past twelve months
Sales Trends in Church - Toronto
| House Type | Detached | Semi-Detached | Row Townhouse |
|---|---|---|---|
| Avg. Sales Availability | 466 Days | 158 Days | 60 Days |
| Sales Price Range | No Data | No Data | $1,480,000 - $1,730,000 |
| Avg. Rental Availability | 104 Days | 64 Days | 47 Days |
| Rental Price Range | $3,150 - $7,200 | $1,200 - $7,500 | $2,550 - $5,990 |

